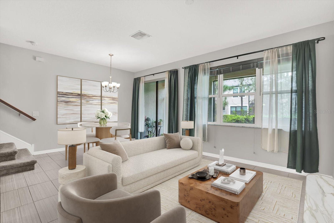
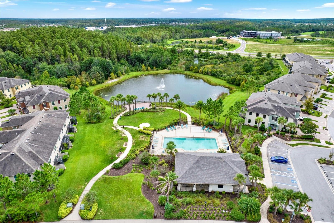
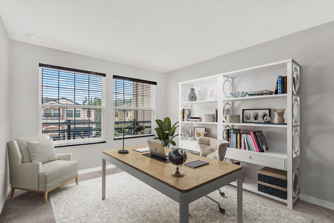
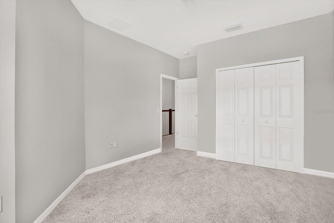
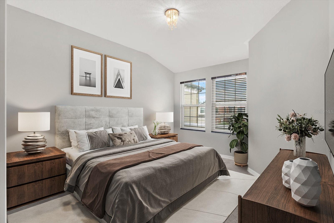
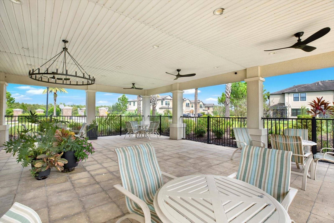
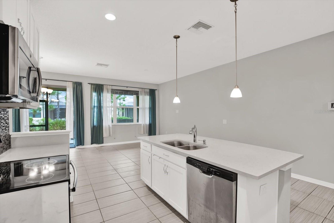
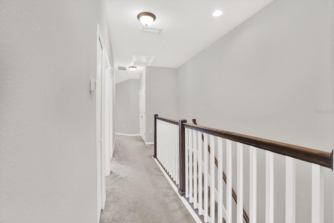
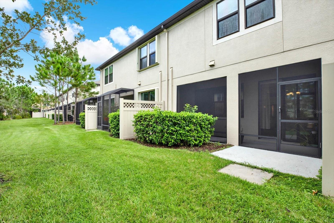
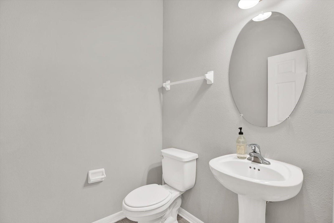
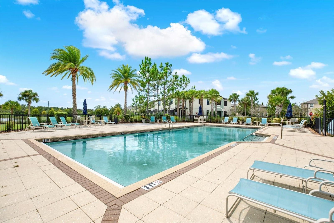
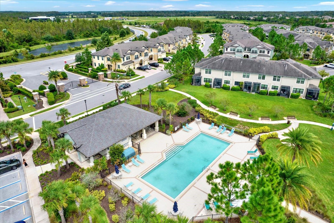
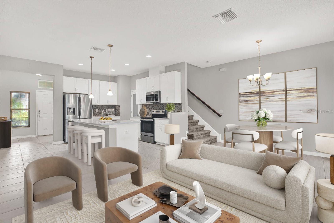
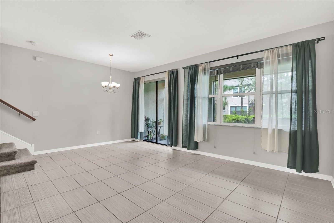
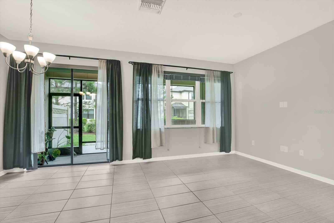
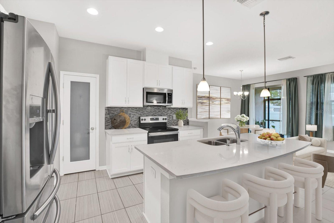
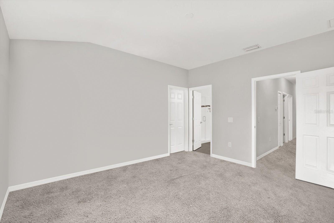
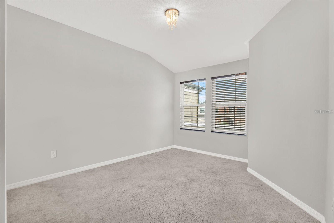
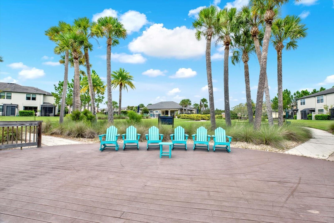
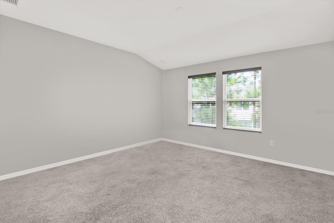
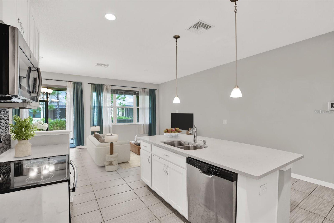
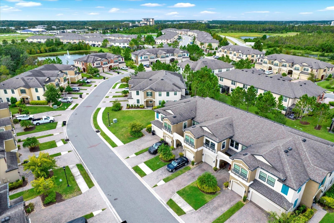
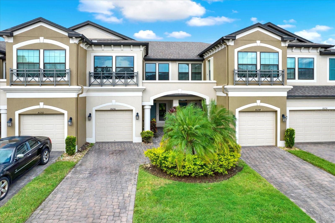
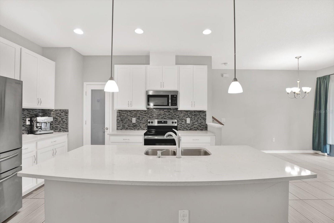
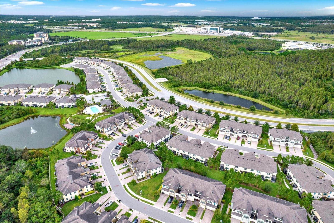
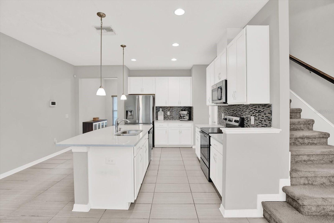
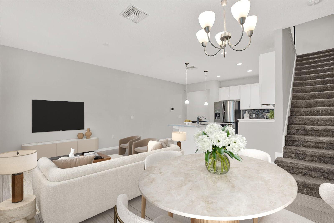
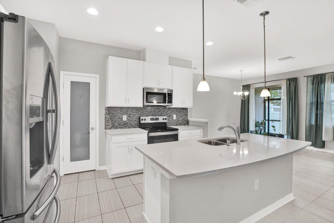
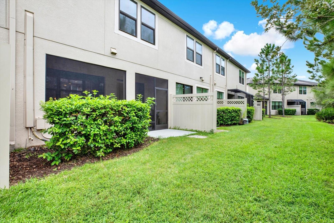
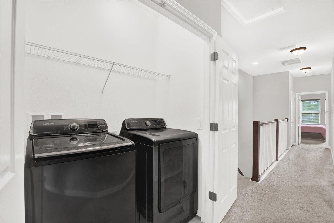
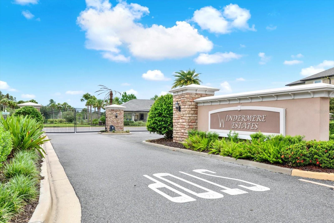
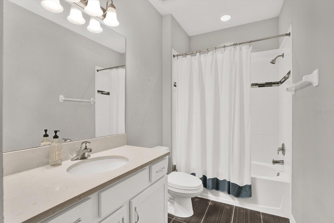
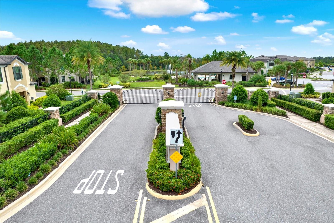
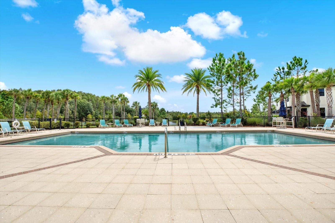
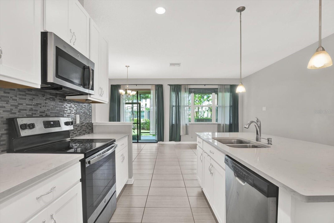
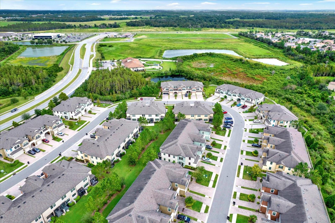
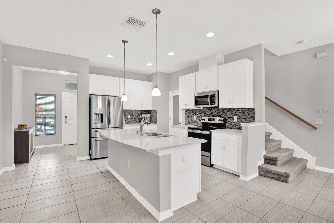
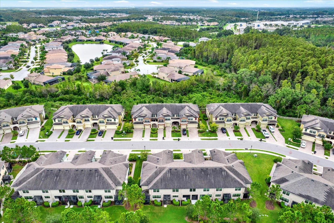
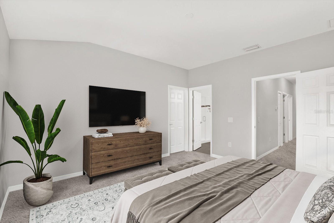
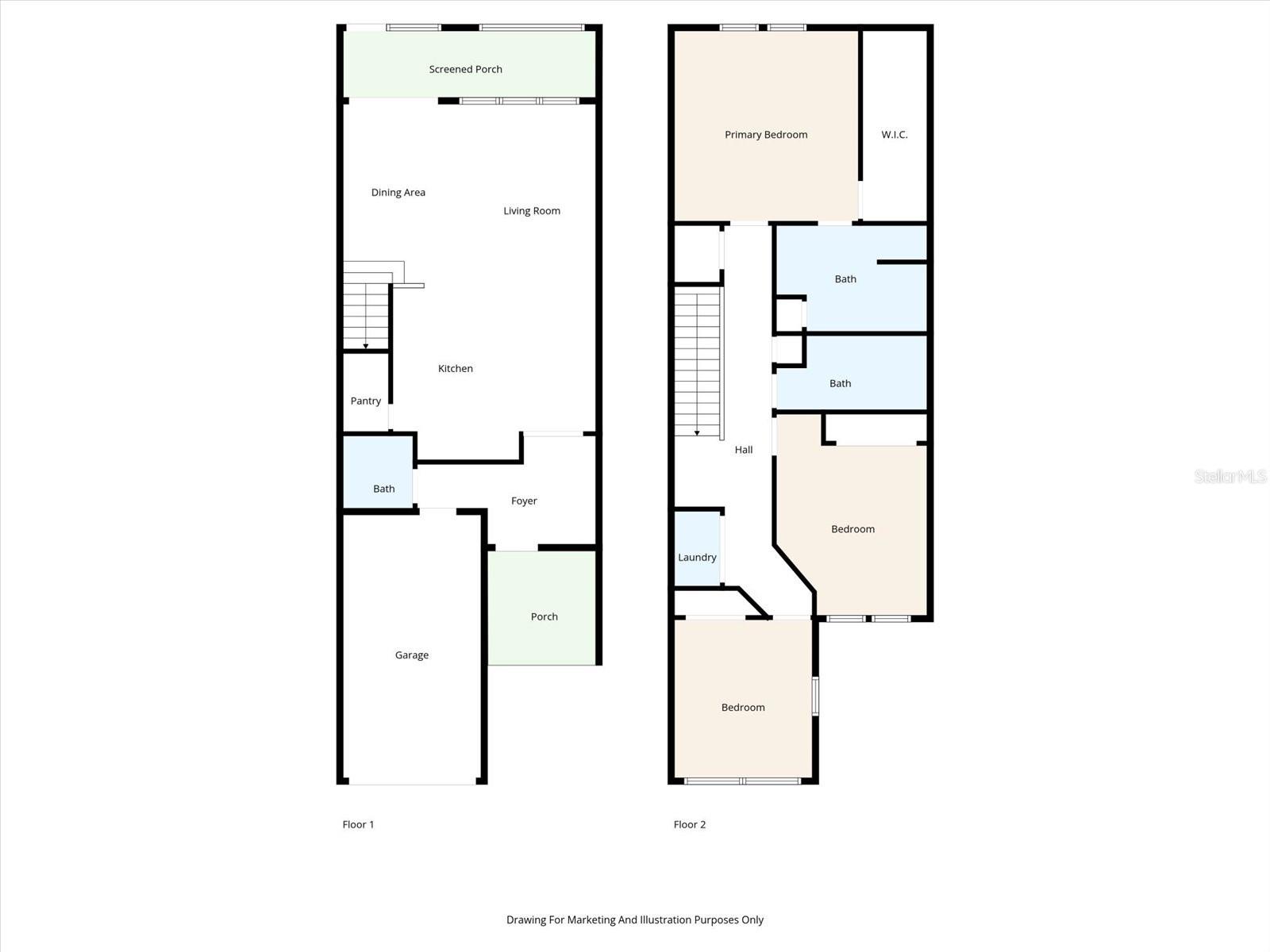
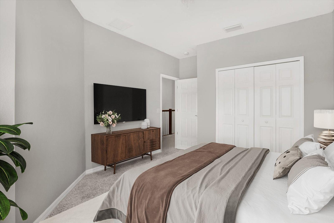
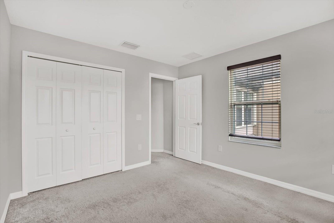
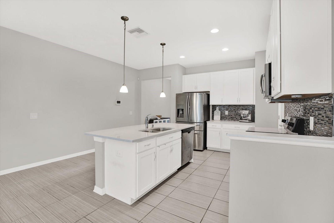
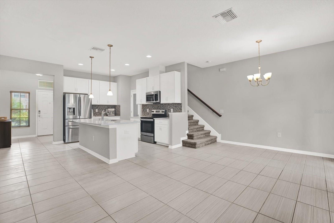
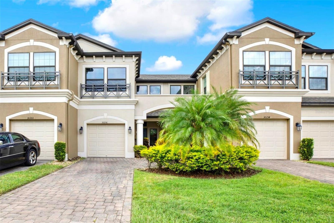
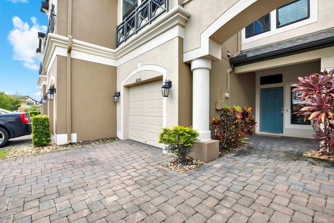
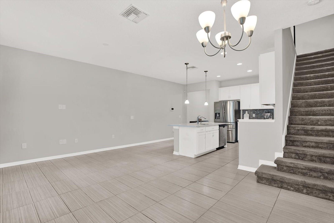
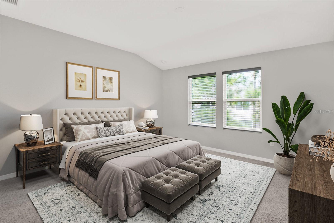
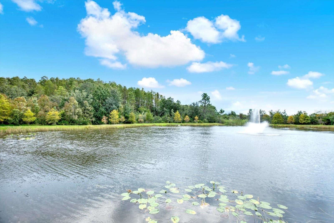
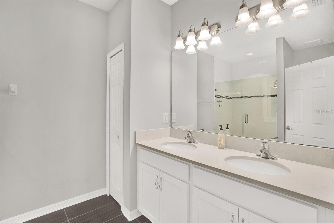
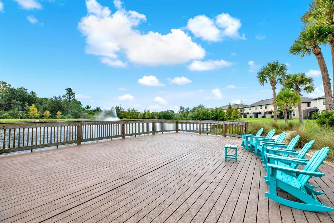
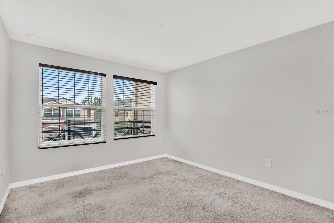
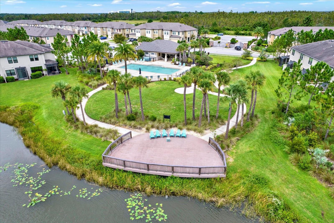
Active
30256 SOUTHWELL LN
$307,000
Features:
Property Details
Remarks
One or more photo(s) has been virtually staged. Welcome to maintenance-free living in the Gated Windermere Estates of Wesley Chapel! This charming 3-bedroom, 2.5-bathroom townhome boasts 1637 Sqft of comfortable living space, plus a 1-car garage. Step inside and admire the open-concept layout on the main floor. The warm and inviting interior is perfect for both entertaining and relaxing. The gourmet kitchen is a chef's dream, featuring stainless steel appliances, an oversized island, quartz countertops, and ample storage, and seamlessly flows into the dining and family room areas. Imagine starting your mornings with a cup of coffee on the charming, screened-in porch! Upstairs, you'll discover a spacious master bedroom complete with a private ensuite bathroom, two additional bright and airy bedrooms, and a full guest bathroom. Enjoy a short walk to the community pool and clubhouse. Windemere Estates is situated near top-rated schools, three shopping malls, numerous restaurants, an ice hockey rink, and two hospitals (with a third under construction). You'll also have easy access to a major interstate for convenient trips to downtown Tampa, TPA, and the beaches! Don't miss the chance to own this exceptional property! Schedule your private showing today!
Financial Considerations
Price:
$307,000
HOA Fee:
289
Tax Amount:
$4586
Price per SqFt:
$187.54
Tax Legal Description:
WINDERMERE ESTATES AT WIREGRASS RANCH PHASE 1 PB 72 PG 052 LOT 84 OR 9708 PG 1266
Exterior Features
Lot Size:
1939
Lot Features:
N/A
Waterfront:
No
Parking Spaces:
N/A
Parking:
N/A
Roof:
Shingle
Pool:
No
Pool Features:
N/A
Interior Features
Bedrooms:
3
Bathrooms:
3
Heating:
Central
Cooling:
Central Air
Appliances:
Dishwasher, Disposal, Dryer, Microwave, Range, Refrigerator, Washer
Furnished:
No
Floor:
Carpet, Tile
Levels:
Two
Additional Features
Property Sub Type:
Townhouse
Style:
N/A
Year Built:
2018
Construction Type:
Block, Stucco, Frame
Garage Spaces:
Yes
Covered Spaces:
N/A
Direction Faces:
Southwest
Pets Allowed:
Yes
Special Condition:
None
Additional Features:
Sidewalk, Sliding Doors
Additional Features 2:
Verify with HOA for lease restrictions
Map
- Address30256 SOUTHWELL LN
Featured Properties