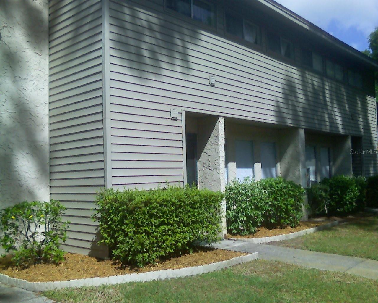
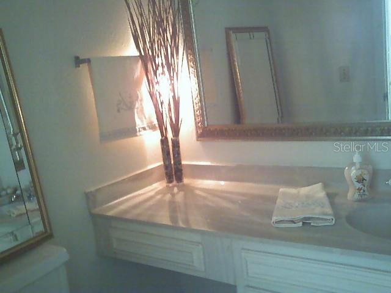
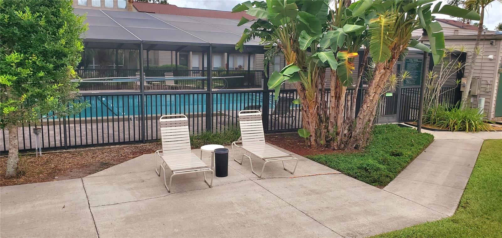
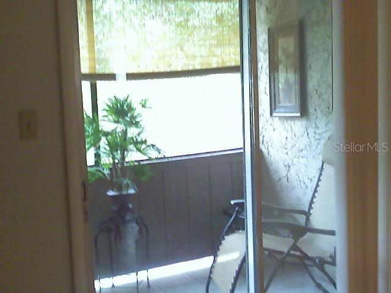

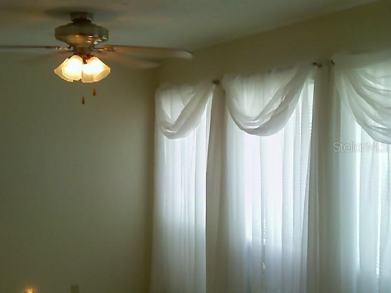
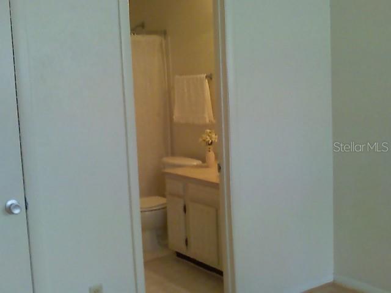
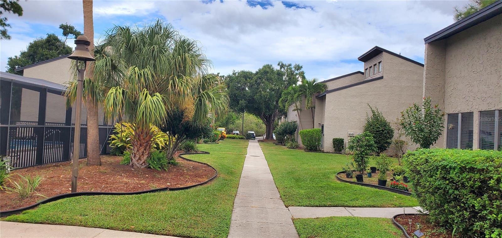
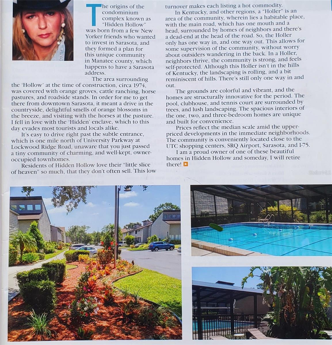
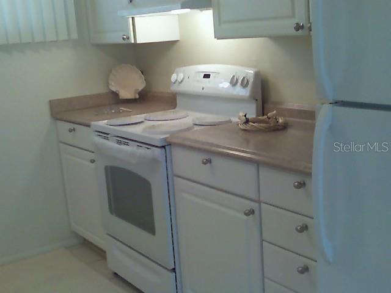
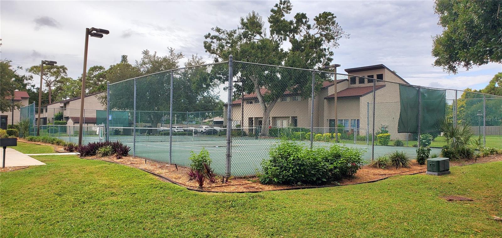
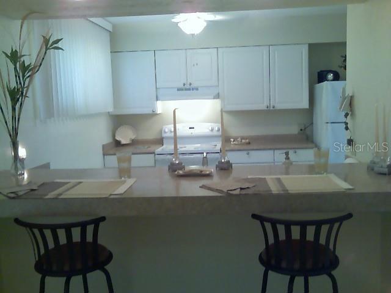
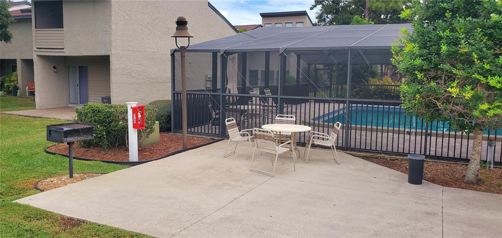
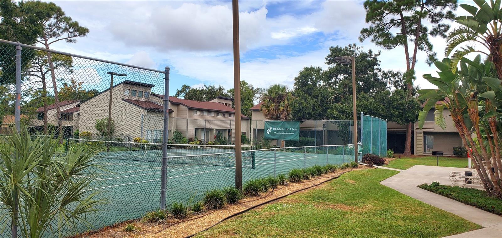
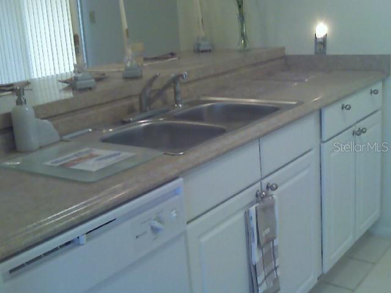
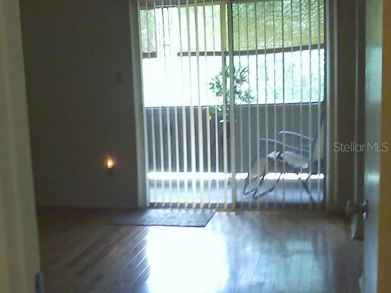
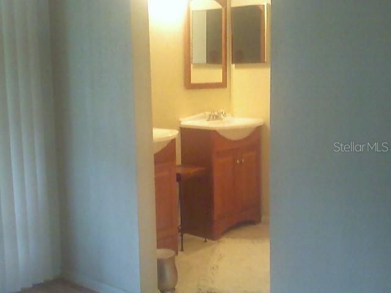
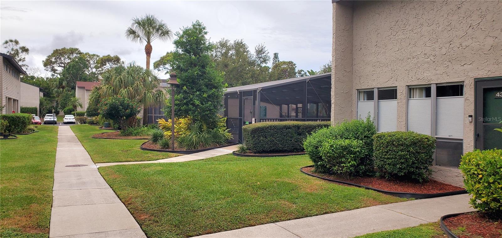
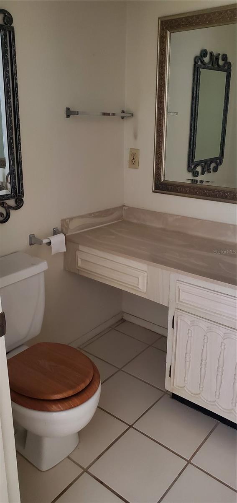
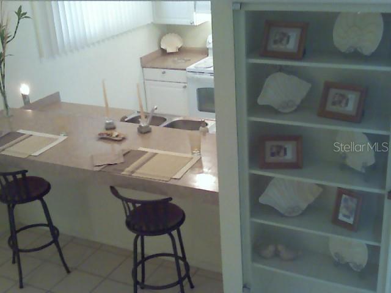

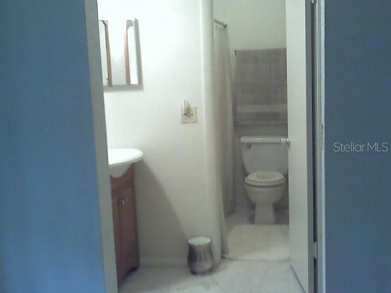
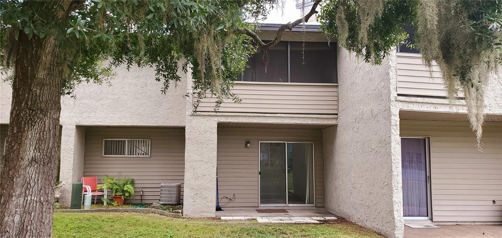
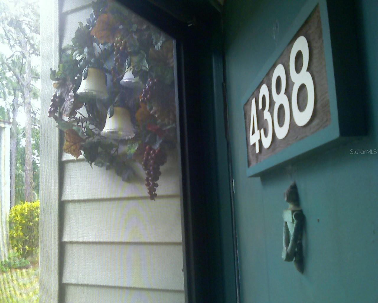
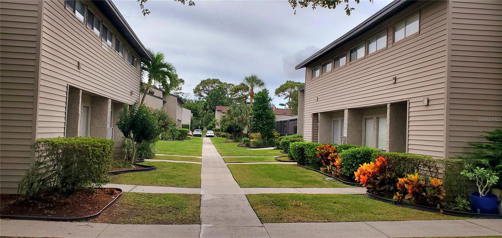
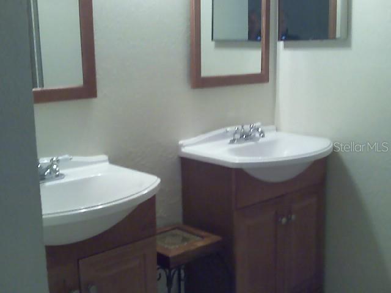
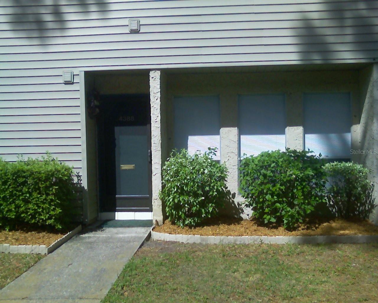
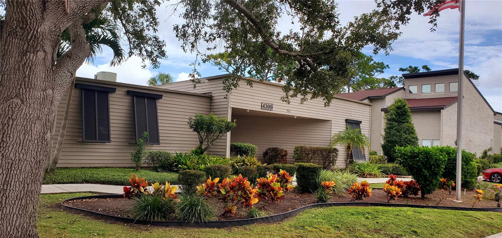
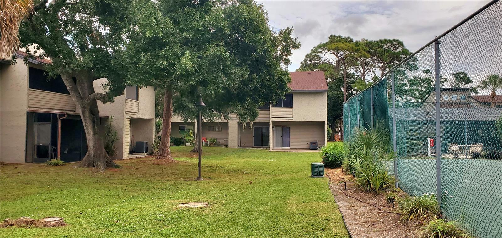
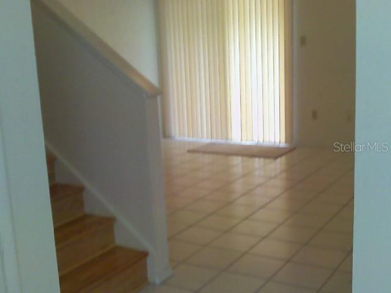
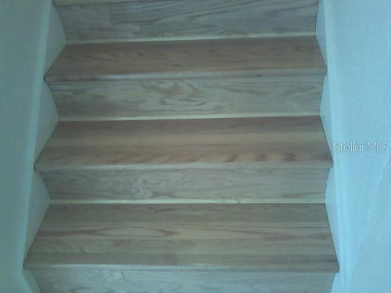
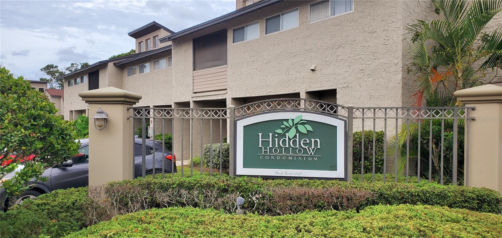
Active
4388 RAYFIELD DR
$238,000
Features:
Property Details
Remarks
"Bar-None Best Value For Your Money" on this Prime Courtside Central Location one door to pool, clubhouse, tennis court and mailroom area in highly sought after Hidden Hollow. This very spacious and comfortable home is ready for your move-in. Beautiful easy to keep clean red oak flooring and cream color tile floors are sleek and hygienic. French white kitchen boasts breezy window, and is open to the living room so the cook can enjoy the game while guests sit at the large breakfast bar for a cool drink. Neutral tones throughout create a serene and classy environment. This townhome has a west facing primary bedroom with a spacious private screened balcony for relaxing and enjoying colorful sunsets through the tree canopy. BOTH bedrooms are "ensuite" and there is a second level laundry room big enough to be a home office. The community has a large 8' deep mosquito-free screened pool, friendly lounge area, and tennis courts right out the back door of this home. The clubhouse offers full kitchen for parties, wet bar, and a unique sunken wood burning fireplace providing a cozy place for social gatherings. Hidden Hollow is a very pretty and well maintained, mostly owner-occupied neighborhood, close to shopping and reasonably priced restaurants. It’s just a short drive to the beaches, UTC Mall, the recently opened Mote Marine Aquarium and I75 + Near all major thoroughfares and SRQ airport. Lovely long established community, cleverly landscaped. Solidly built home, not in flood zone. (This home does not look out onto the parking lot, it's view is green space, landscaping, flowers, trees, and beautiful open space) "Broker/Owner". Terms for purchase are creative and flexible. (Annual Lease available also $2400. Mo) NOTE- These photos are not artificially enhanced. Home looks better when experienced in real life, no fake-staging utilized.
Financial Considerations
Price:
$238,000
HOA Fee:
506
Tax Amount:
$2422
Price per SqFt:
$175.91
Tax Legal Description:
Unit B-3116 Hidden Hollow Condo
Exterior Features
Lot Size:
0
Lot Features:
N/A
Waterfront:
No
Parking Spaces:
N/A
Parking:
Open
Roof:
Shingle
Pool:
No
Pool Features:
Lap, Lighting, Outside Bath Access, Screen Enclosure
Interior Features
Bedrooms:
2
Bathrooms:
3
Heating:
Central
Cooling:
Central Air
Appliances:
Dishwasher, Disposal, Dryer, Electric Water Heater, Ice Maker, Range, Range Hood, Refrigerator, Washer
Furnished:
Yes
Floor:
Tile, Wood
Levels:
Two
Additional Features
Property Sub Type:
Townhouse
Style:
N/A
Year Built:
1974
Construction Type:
Stucco, Vinyl Siding, Frame
Garage Spaces:
No
Covered Spaces:
N/A
Direction Faces:
East
Pets Allowed:
Yes
Special Condition:
None
Additional Features:
Balcony, Sliding Doors, Tennis Court(s)
Additional Features 2:
Check lease restrictions. Approval required.
Map
- Address4388 RAYFIELD DR
Featured Properties