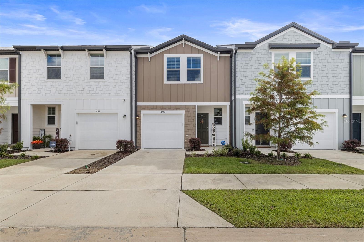
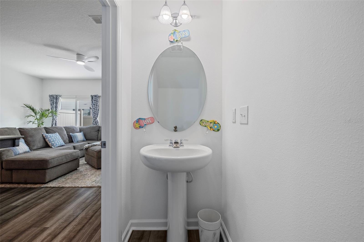
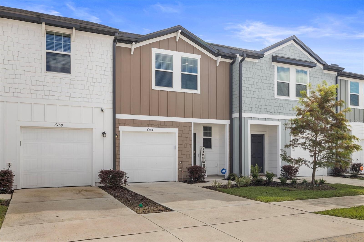
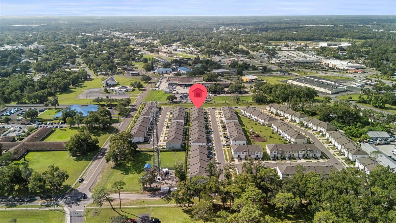
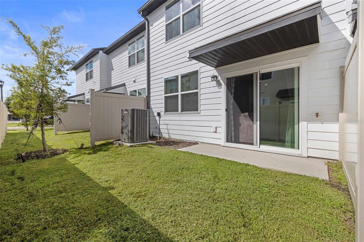
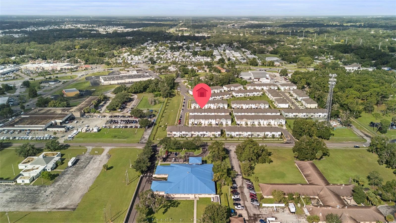
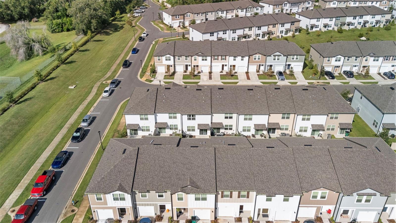
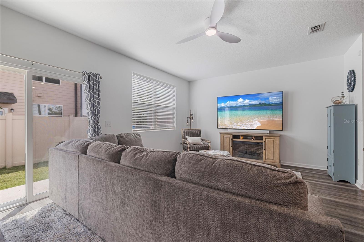
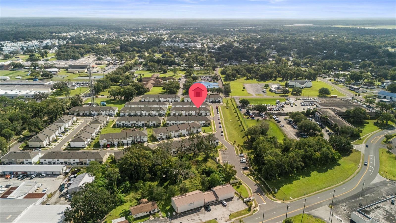
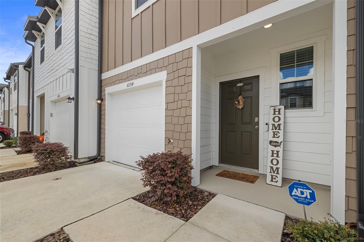
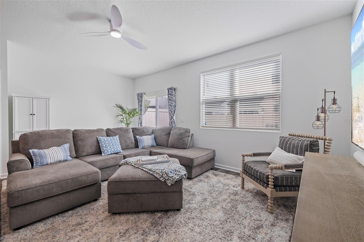
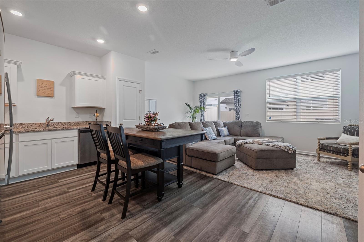
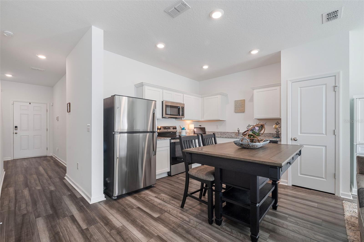
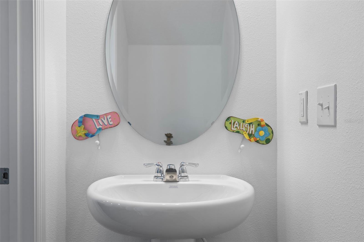
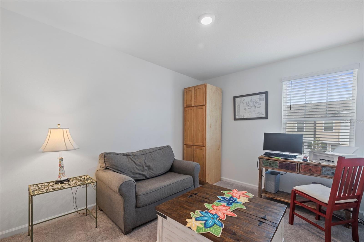
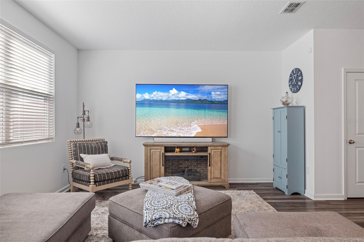
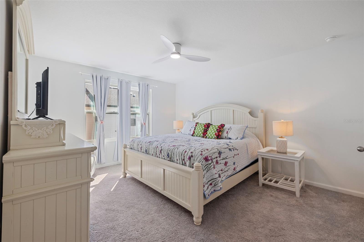
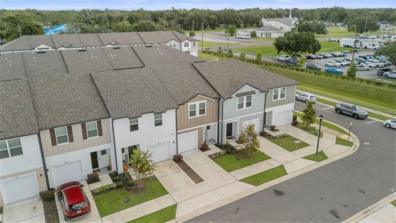
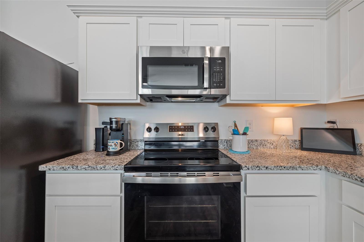
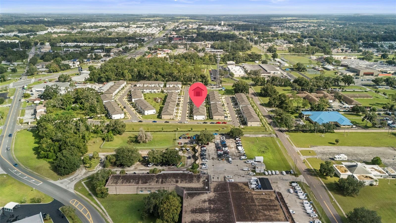
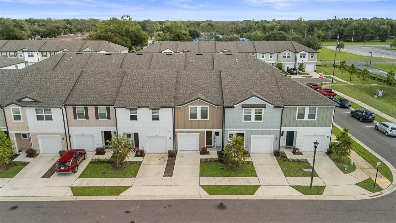
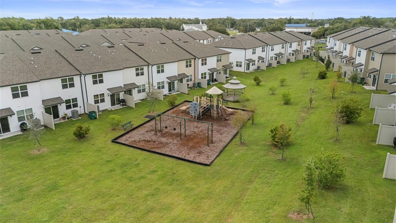
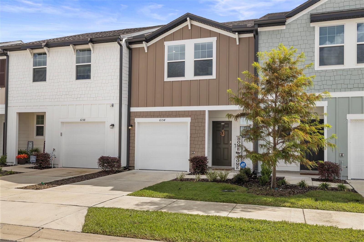
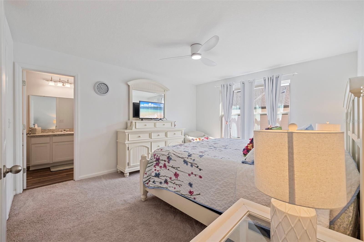
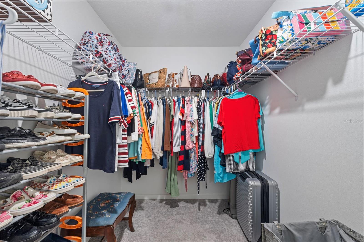
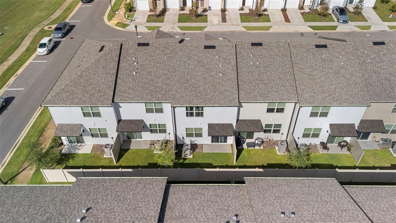
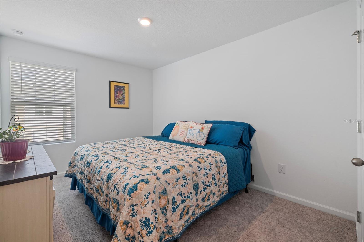
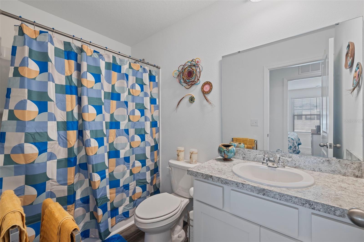
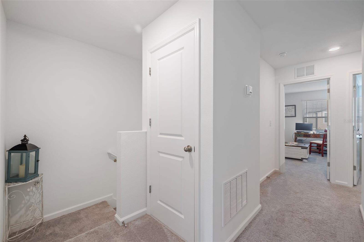
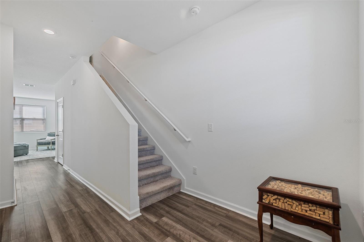
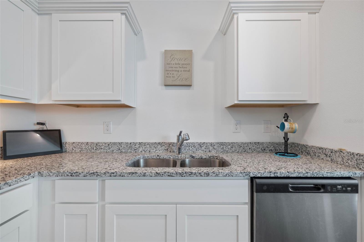
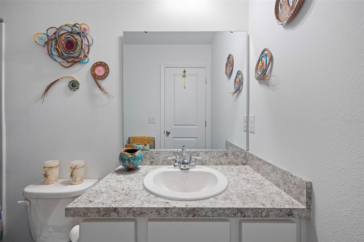
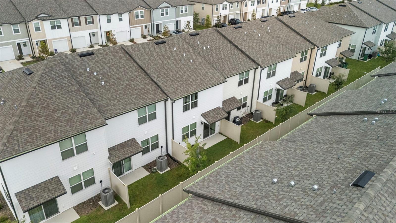
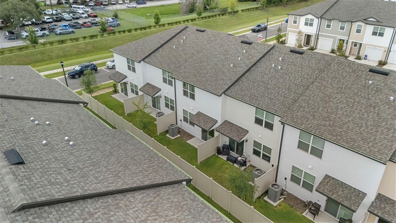
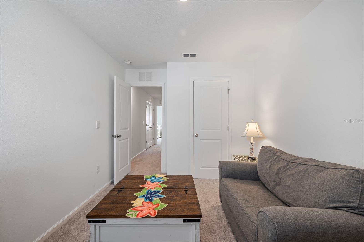
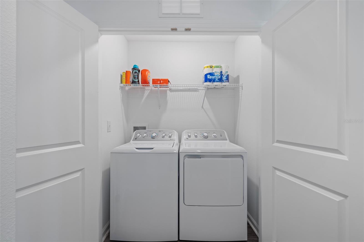
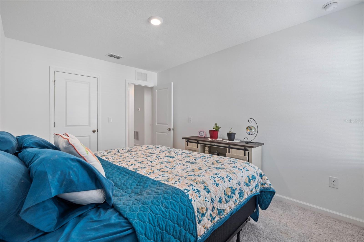
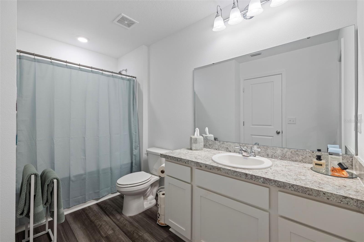
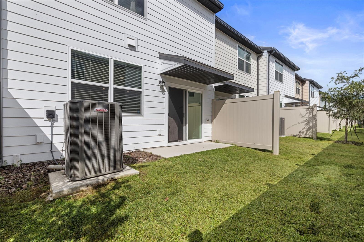
Active
6154 CALLE OCHOA ST
$229,900
Features:
Property Details
Remarks
Welcome to your nearly new townhome in the quiet and welcoming Tyson Townhomes community. This beautifully maintained residence offers 3 bedrooms / 2.5 baths with approximately 1,600 sq ft of comfortable living space. Step inside to find gorgeous vinyl plank flooring on the main level, while upstairs the three bedrooms are carpeted for extra comfort. At the heart of the home, the kitchen offers abundant cabinet storage, generous counter space, and an open design that makes cooking, family meals, or entertaining effortless. It flows seamlessly into the family room, where sliding glass doors lead directly to the backyard—perfect for indoor/outdoor living. A convenient powder room and direct garage access complete the first floor. Upstairs, the spacious primary suite includes a walk-in closet and en-suite bath, while two additional bedrooms share a full bath. The washer and dryer are tucked away in a closet upstairs, offering added convenience right where you need it. One of the biggest highlights of this home is its unbeatable location. Hercules Park is literally at the end of the street—just steps from your front door. This brand-new park features a walking trail, pond, playground, splash pad, picnic areas, and wide-open play fields, making it the perfect spot for an evening stroll, weekend picnic, or outdoor fun with family and friends. In addition, this home is within walking distance of Woodland Elementary School, close to shopping, dining, and everyday conveniences, and offers easy access to everything the Tampa Bay area has to offer.
Financial Considerations
Price:
$229,900
HOA Fee:
202
Tax Amount:
$656.31
Price per SqFt:
$165.87
Tax Legal Description:
TYSON TOWNHOMES PB 91 PG 130 LOT 61
Exterior Features
Lot Size:
1600
Lot Features:
N/A
Waterfront:
No
Parking Spaces:
N/A
Parking:
Driveway, Parking Pad
Roof:
Shingle
Pool:
No
Pool Features:
N/A
Interior Features
Bedrooms:
3
Bathrooms:
3
Heating:
Central, Electric
Cooling:
Central Air
Appliances:
Dishwasher, Disposal, Dryer, Electric Water Heater, Microwave, Range, Refrigerator, Washer
Furnished:
No
Floor:
Carpet, Vinyl
Levels:
Two
Additional Features
Property Sub Type:
Townhouse
Style:
N/A
Year Built:
2024
Construction Type:
Stucco
Garage Spaces:
Yes
Covered Spaces:
N/A
Direction Faces:
South
Pets Allowed:
Yes
Special Condition:
None
Additional Features:
Lighting, Sidewalk, Sliding Doors, Sprinkler Metered
Additional Features 2:
Buyer to confirm all leasing requirements with the HOA
Map
- Address6154 CALLE OCHOA ST
Featured Properties