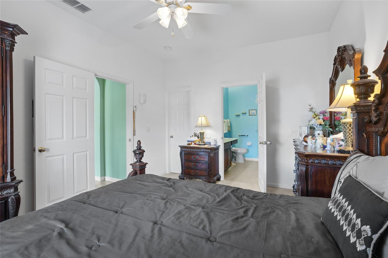
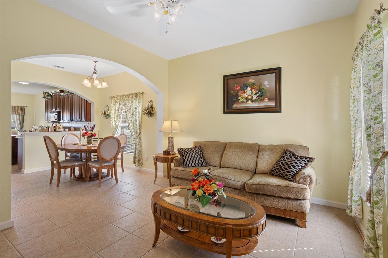
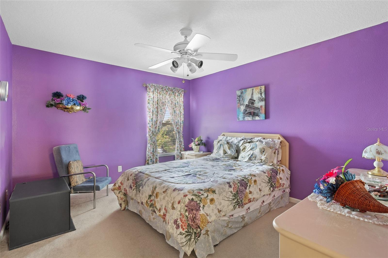
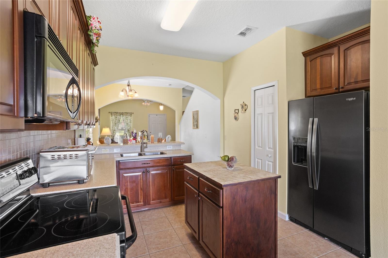
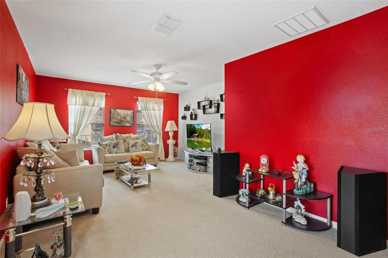
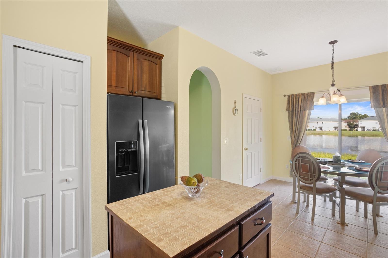
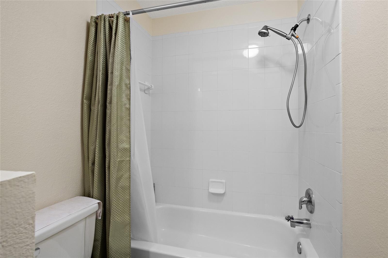
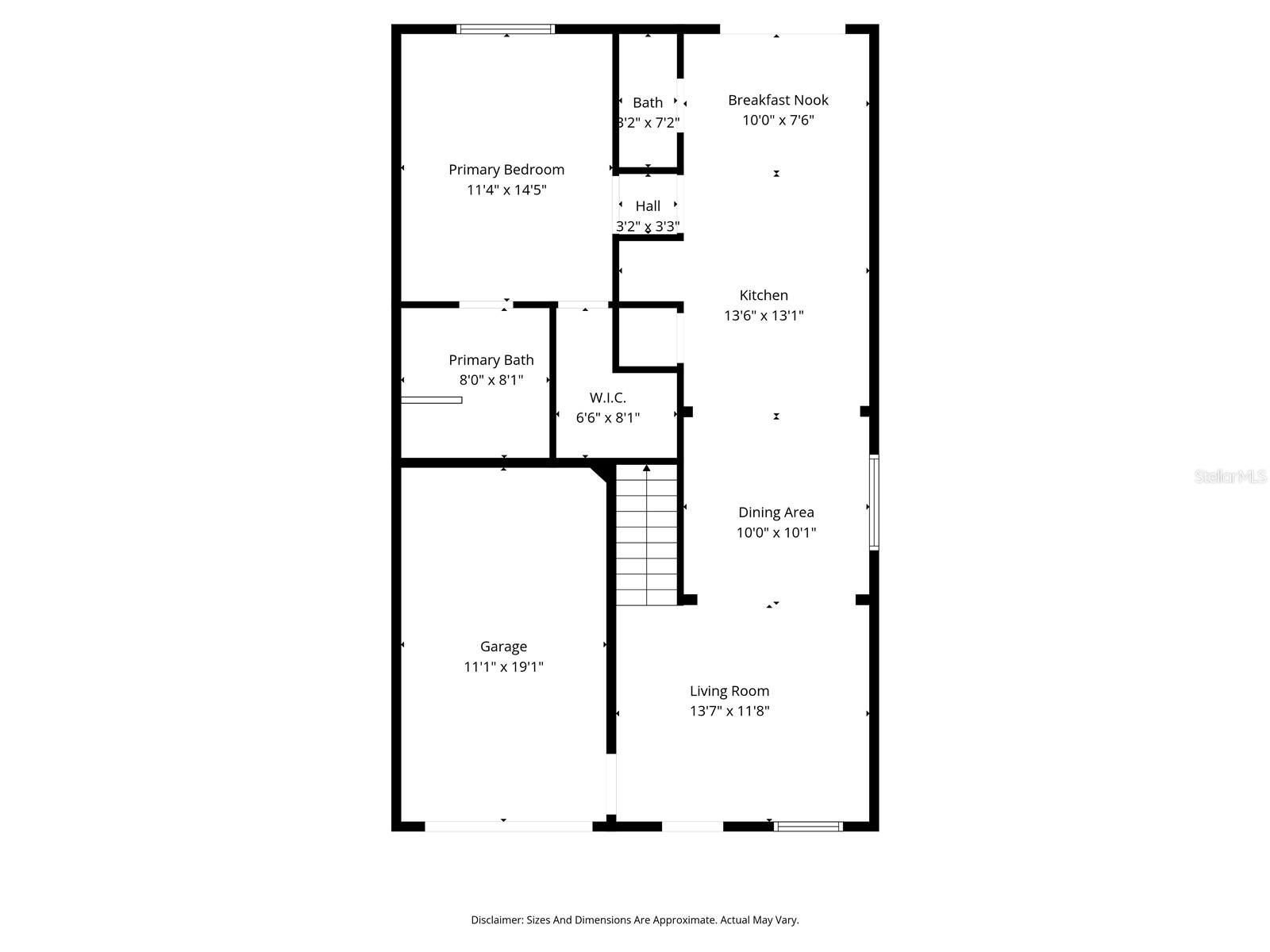
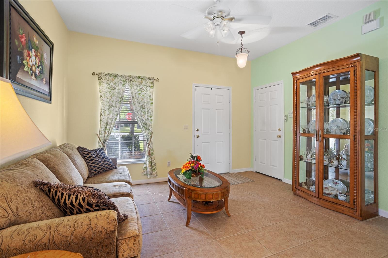
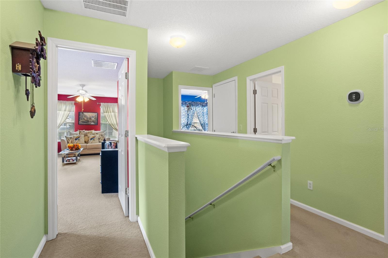
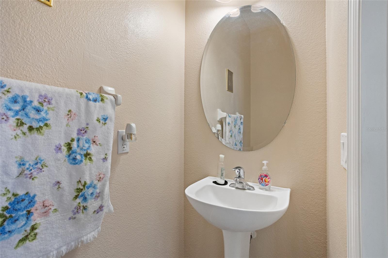
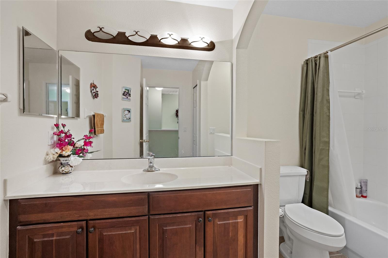
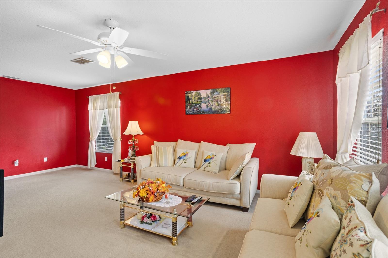
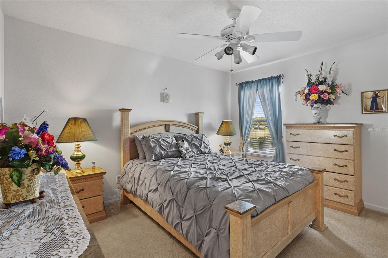
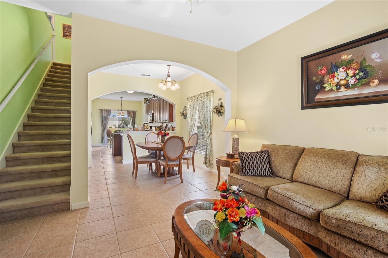
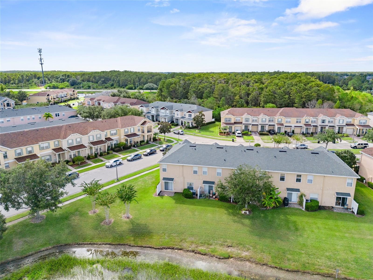
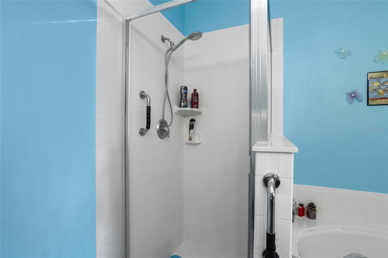
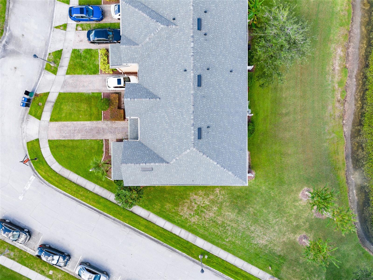
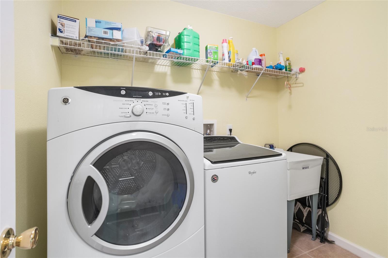
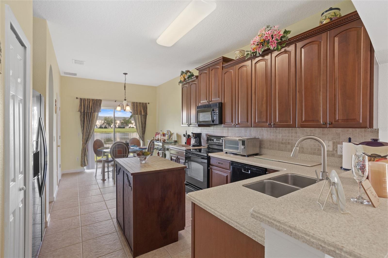
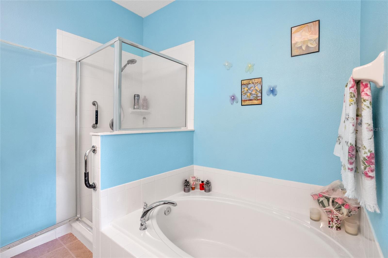
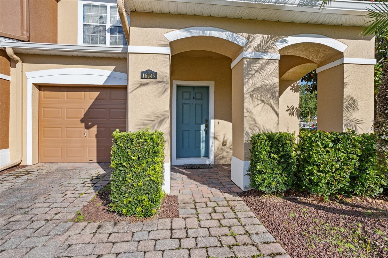
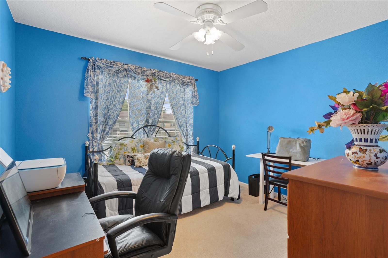
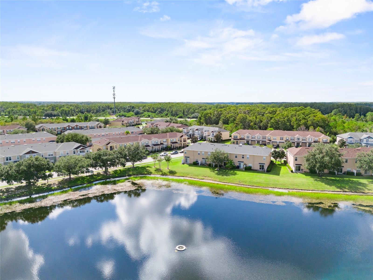
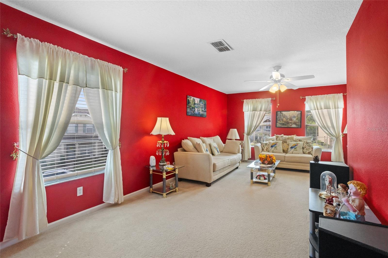
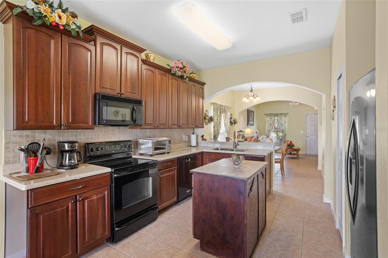
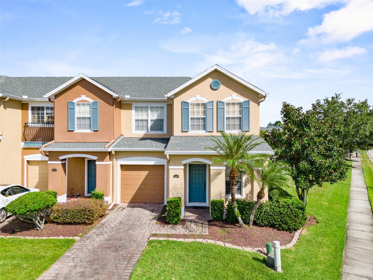
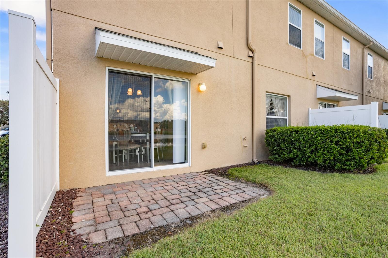
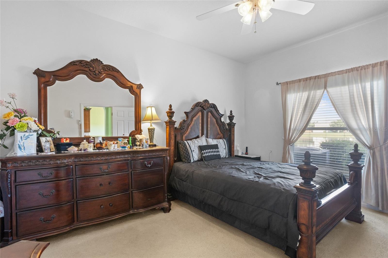
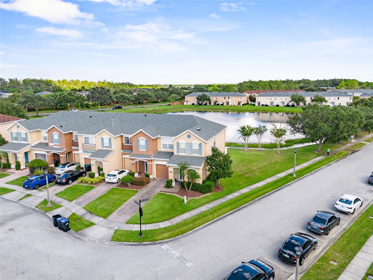
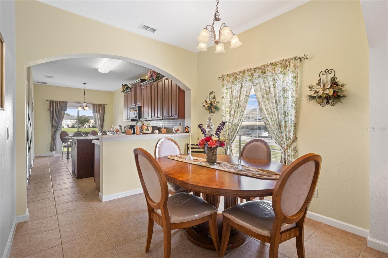
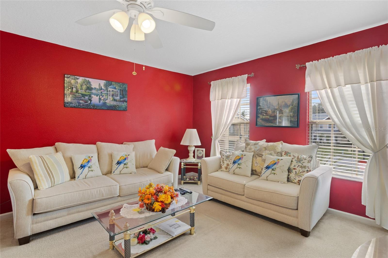
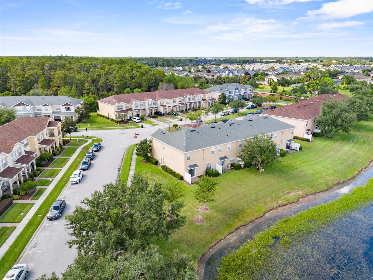
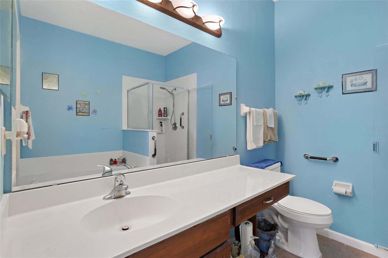
Active
16543 CEDAR CREST DR
$400,000
Features:
Property Details
Remarks
Welcome home to this beautifully maintained corner- lot two-story townhome located in the highly desirable Avalon Park community with LOW PROPERTY TAXES Offering 5 bedrooms, 2.5 baths, and a smartly designed layout, this home provides plenty of room for both relaxation and entertaining. The main owner’s suite is conveniently located on the FIRST FLOOR, featuring a spacious bathroom with a garden tub and shower—perfect for unwinding after a long day. The kitchen is the heart of the home, complete with a center island, tall cherry wood cabinets, new faucet and a bright dining area where you can enjoy meals with a beautiful view. Upstairs, you’ll find four additional bedrooms, including a large versatile room that can serve as a bedroom, office, or media space, plus the convenience of the upstairs laundry room. This home comes with many valuable updates: Roof: 2024, A/C: 2021, Water Heater: Less than 2 years old. Upgraded Ecobee Thermostat for energy efficiency. Additional features include access to a community pool for hot summer days, and a playground for outdoor fun. Located in the heart of Avalon Park, you’ll love the community’s charm, tree-lined streets, and close proximity to shopping, dining, top-rated schools, and major highways.
Financial Considerations
Price:
$400,000
HOA Fee:
345
Tax Amount:
$1534
Price per SqFt:
$231.21
Tax Legal Description:
TIMBER POINTE PHASE 2 63/120 LOT 225
Exterior Features
Lot Size:
4905
Lot Features:
N/A
Waterfront:
No
Parking Spaces:
N/A
Parking:
N/A
Roof:
Shingle
Pool:
No
Pool Features:
N/A
Interior Features
Bedrooms:
5
Bathrooms:
3
Heating:
Central
Cooling:
Central Air
Appliances:
Dishwasher, Dryer, Range, Refrigerator, Washer
Furnished:
No
Floor:
Carpet, Ceramic Tile
Levels:
Two
Additional Features
Property Sub Type:
Townhouse
Style:
N/A
Year Built:
2006
Construction Type:
Block, Concrete, Stucco
Garage Spaces:
Yes
Covered Spaces:
N/A
Direction Faces:
East
Pets Allowed:
Yes
Special Condition:
None
Additional Features:
Sliding Doors
Additional Features 2:
Contact Homeowners Association for lease restriction
Map
- Address16543 CEDAR CREST DR
Featured Properties