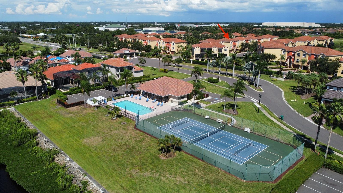
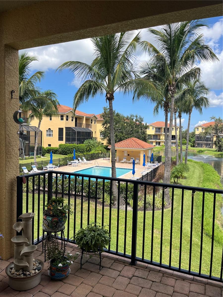
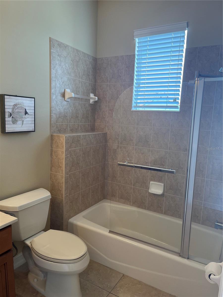
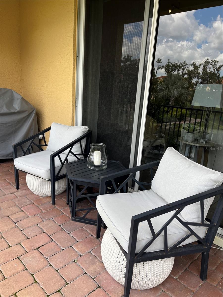
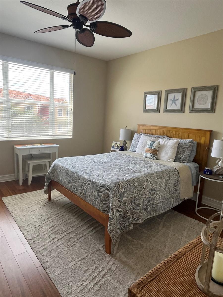
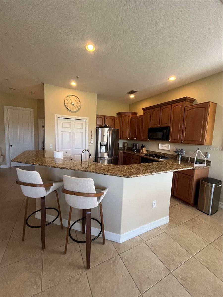
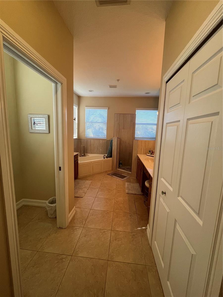
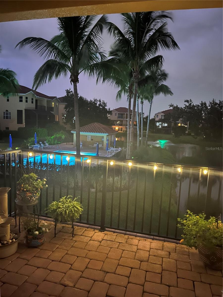
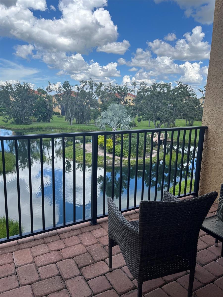
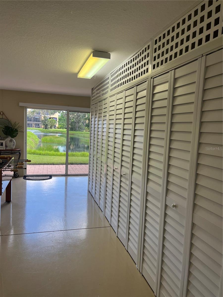
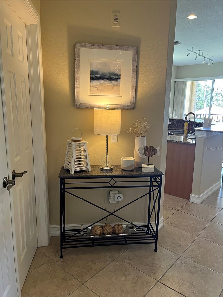
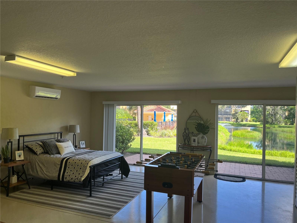
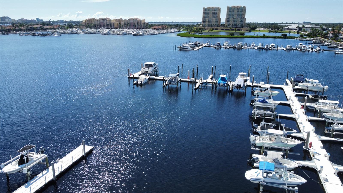
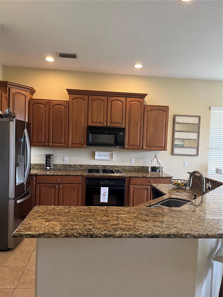
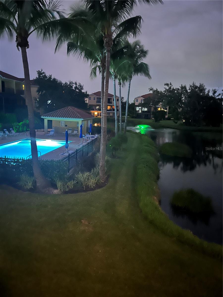
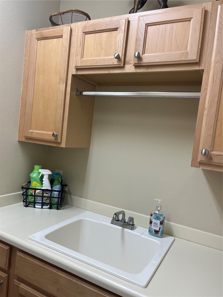
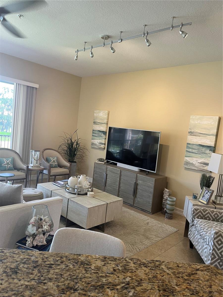
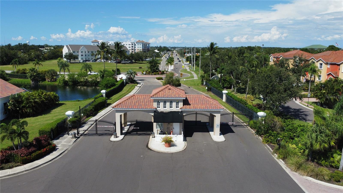
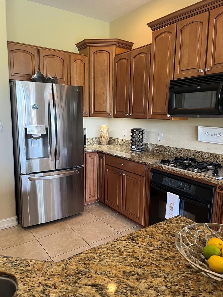
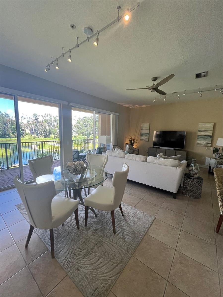
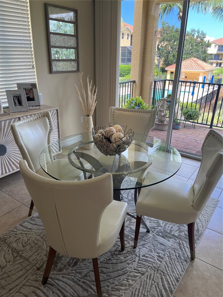
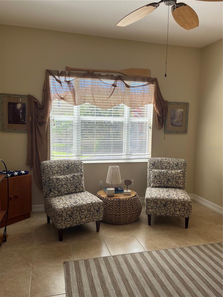
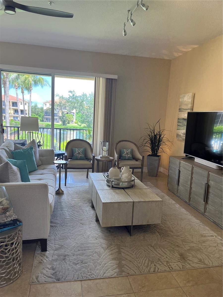
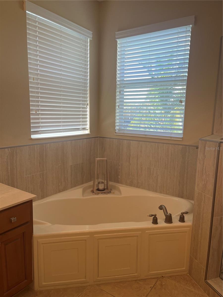
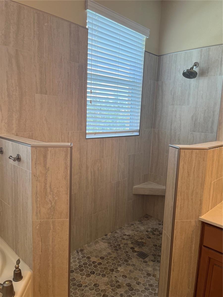
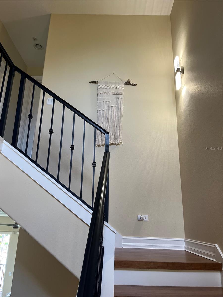
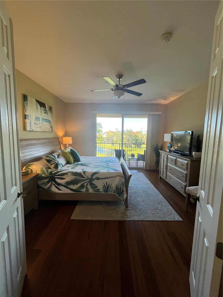
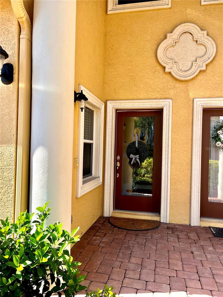
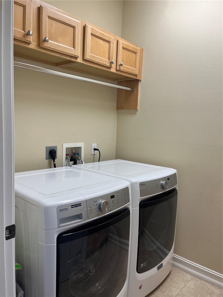
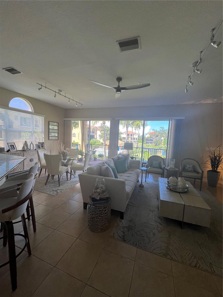
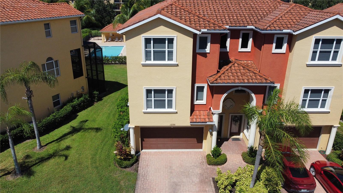
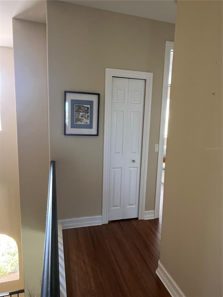
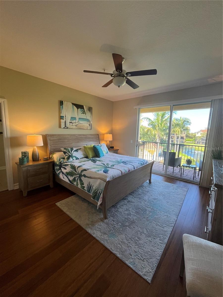
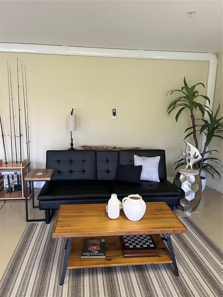

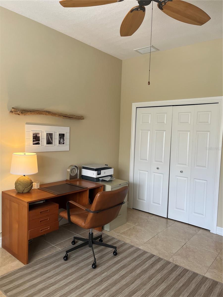
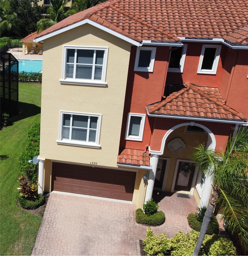
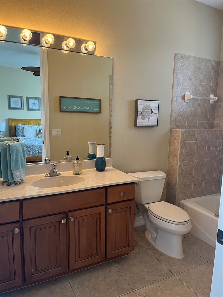
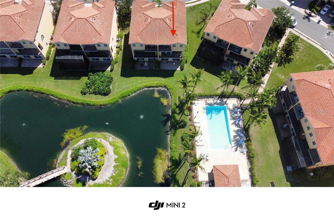
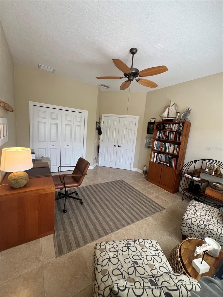
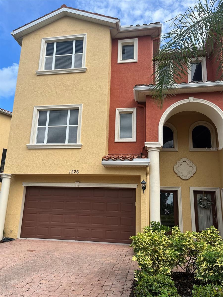
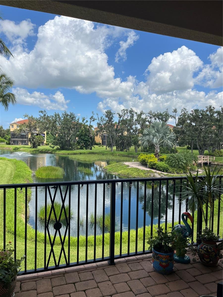
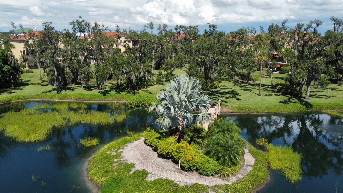
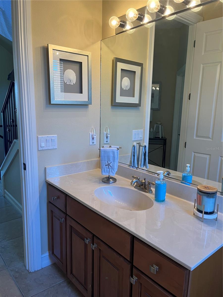
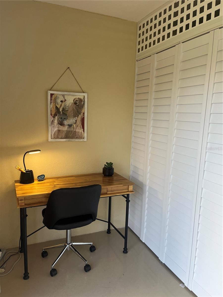
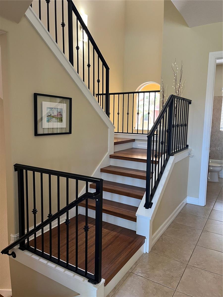
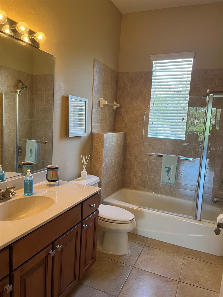
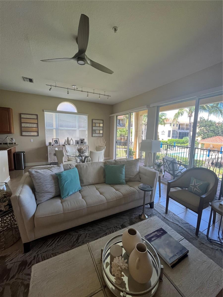
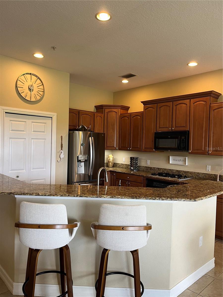
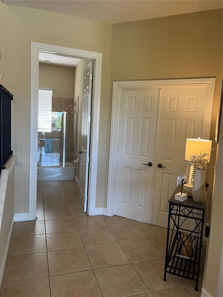
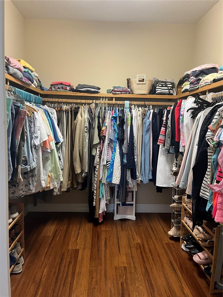
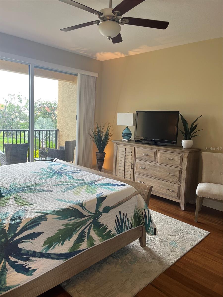
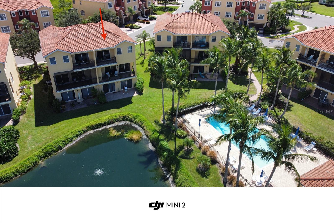
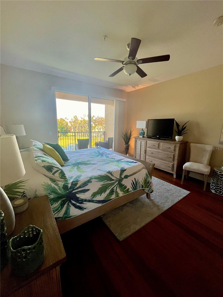
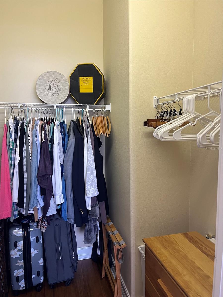
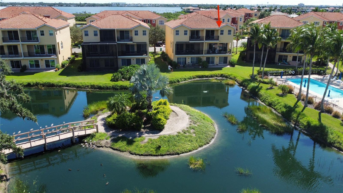
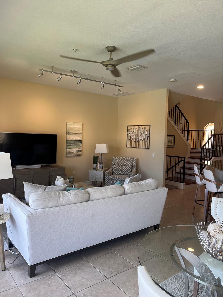
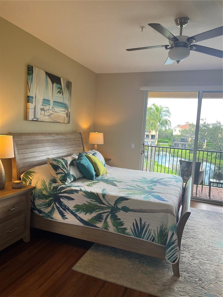
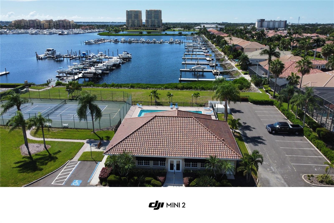
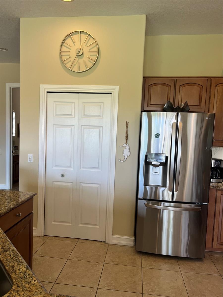
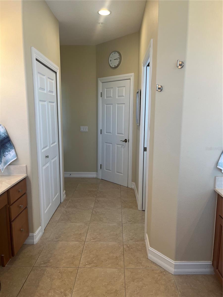
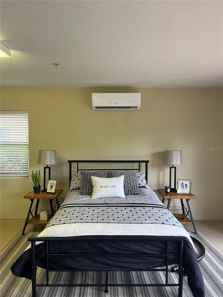
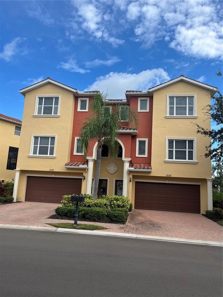
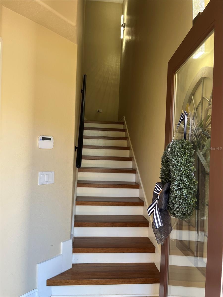
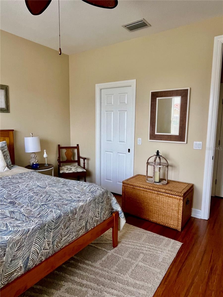
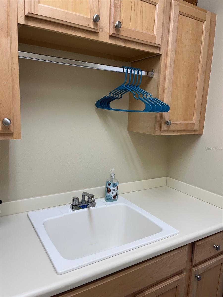
Active
1226 3RD STREET CIR E #1226
$539,900
Features:
Property Details
Remarks
BOATER AND NATURE LOVER'S DREAM IN THIS EXCEPTIONAL 3 BEDROOM/3BATHROOM TOWNHOME! Located in the gorgeous gated community of the Hammocks at Riviera Dunes. Situated adjacent to a deep water protected harbor out to the Manatee river. The community amenities include: Boat slips for rent or purchase, Community center with workout area & kitchen, 2 pools, pickle ball/tennis court, and all outdoor maintenance included. This three level townhome features a beautiful open floor plan on the main level with ceramic tile & rich countertops. There is a gorgeous panoramic view of the pool, a pond featuring a beautiful fountain, a nature preserve with live oaks, & a bridge to an island. Off the main level is the spacious paver balcony with a natural gas grill for outdoor entertaining. The bedroom on this level may be used as a den/office or a formal dining room. Sleek bamboo floors and wrought iron railings escort you to the top floor large primary suite, featuring French doors, a huge walk-in closet, large en suite bathroom with updated contemporary walk-in shower and soaking tub. An added convenience is the full laundry room on this floor. Additionally, this floor has a guest room with en suite bath, walk-in closet, & view of the Manatee river. This townhome features a large lower level flex space, which is semi-finished, with huge walk in storage closets, making this an ideal game room, man cave, or space for added guests. Strategically located just minutes from award winning beaches, preserves, I-75, Skyway Bridge, Ellenton outlet mall, numerous restaurants, County convention center, & Bradenton/ Sarasota. Come make this DREAM Townhome yours!
Financial Considerations
Price:
$539,900
HOA Fee:
2326
Tax Amount:
$4624
Price per SqFt:
$189.57
Tax Legal Description:
LOT 6 HAMMOCKS AT RIVIERA DUNES PB 44/20-23 PI#25816.2032/9
Exterior Features
Lot Size:
2047
Lot Features:
City Limits, Paved, Private
Waterfront:
Yes
Parking Spaces:
N/A
Parking:
Driveway, Garage Door Opener, Ground Level, Guest
Roof:
Tile
Pool:
No
Pool Features:
Deck, Gunite, In Ground
Interior Features
Bedrooms:
4
Bathrooms:
3
Heating:
Central, Natural Gas
Cooling:
Central Air, Ductless, Zoned
Appliances:
Built-In Oven, Convection Oven, Cooktop, Dishwasher, Disposal, Dryer, Exhaust Fan, Freezer, Gas Water Heater, Microwave, Range, Refrigerator, Washer
Furnished:
Yes
Floor:
Bamboo, Ceramic Tile, Concrete, Wood
Levels:
Three Or More
Additional Features
Property Sub Type:
Townhouse
Style:
N/A
Year Built:
2005
Construction Type:
Block, Stucco
Garage Spaces:
Yes
Covered Spaces:
N/A
Direction Faces:
South
Pets Allowed:
No
Special Condition:
None
Additional Features:
Balcony, Lighting, Outdoor Grill, Private Mailbox, Rain Gutters, Sidewalk, Sliding Doors, Tennis Court(s)
Additional Features 2:
See condo rules and Regs. Minimum lease 3 months subject to approval
Map
- Address1226 3RD STREET CIR E #1226
Featured Properties