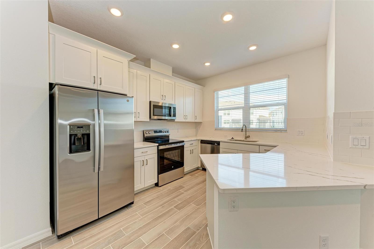
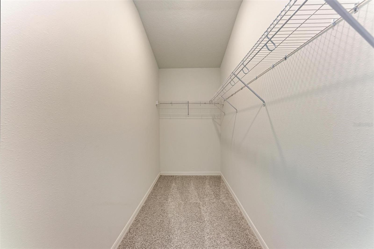
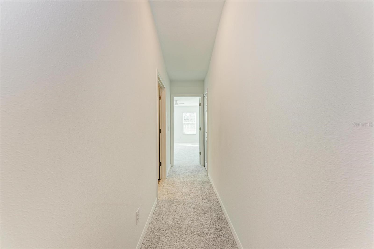
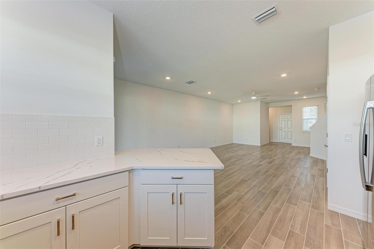
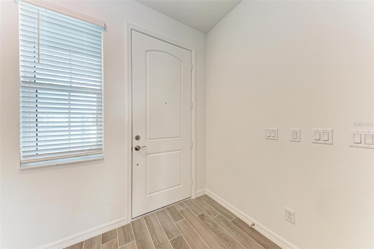
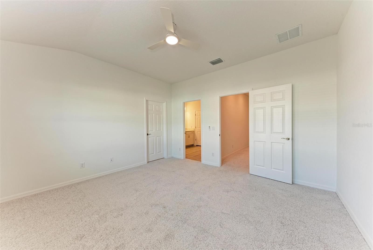
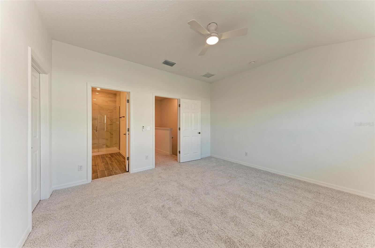
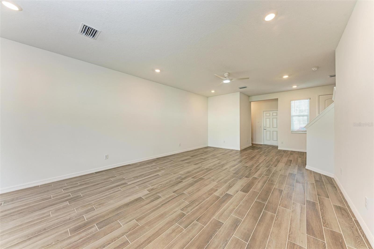
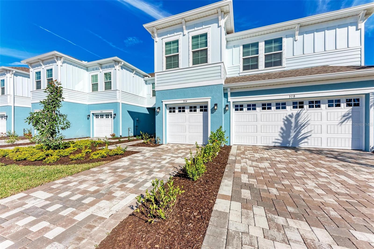
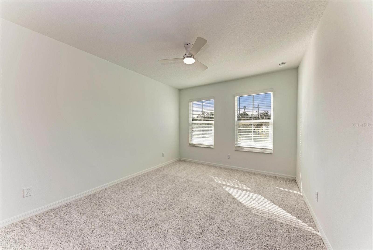
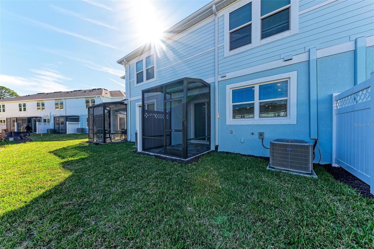
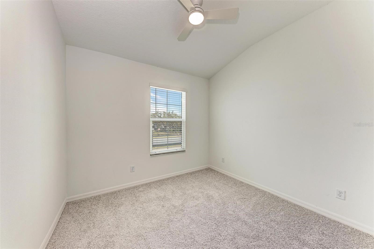
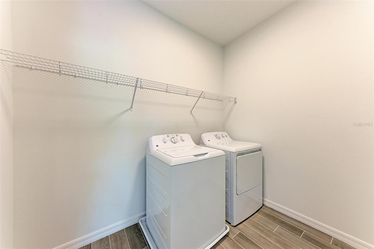
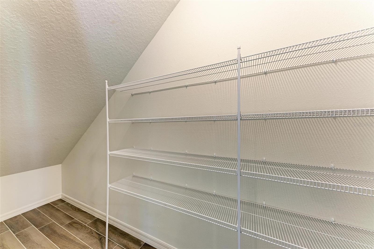
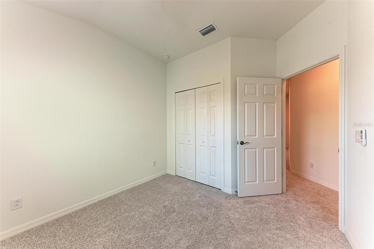
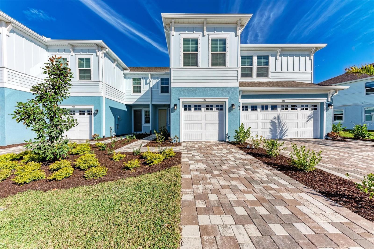
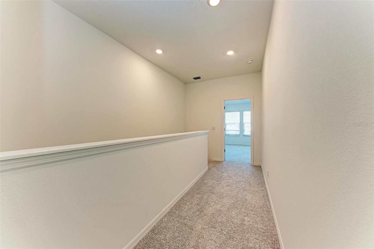
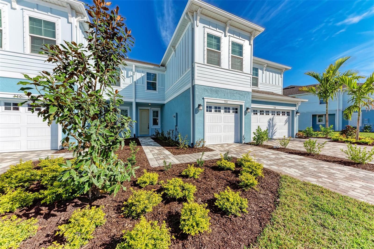
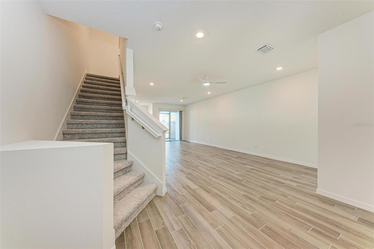
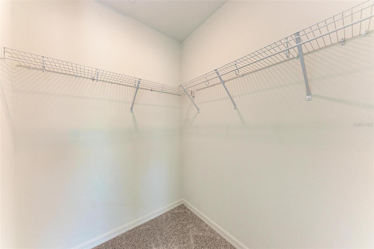
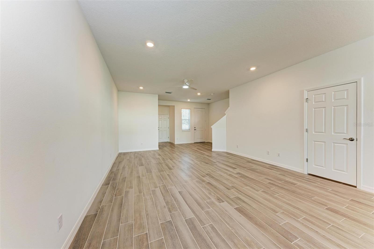
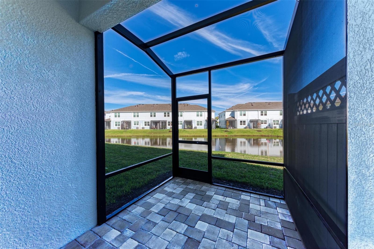
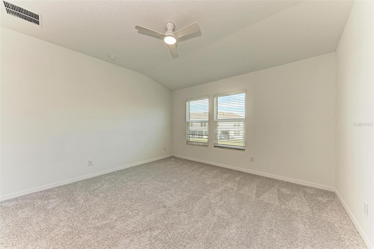
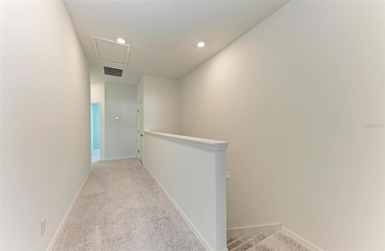
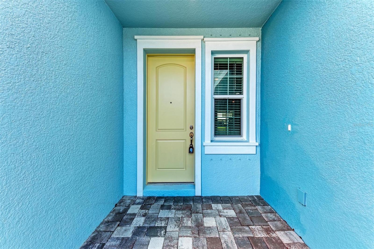
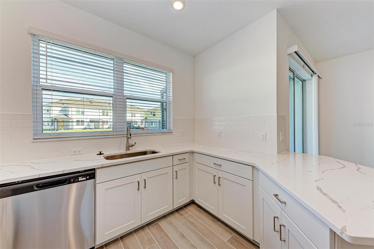
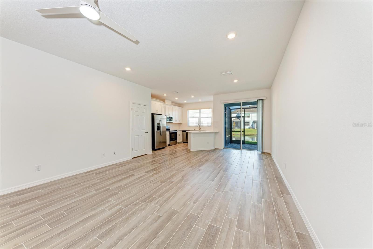
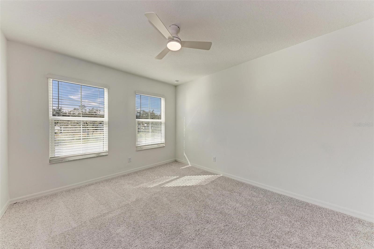
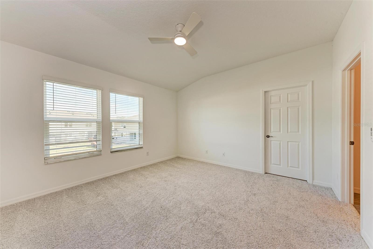
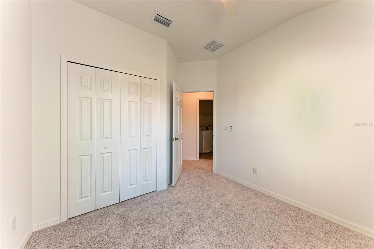
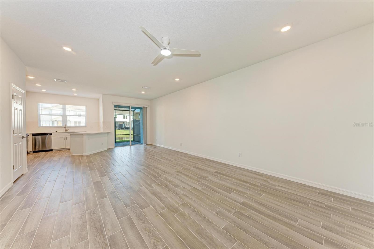
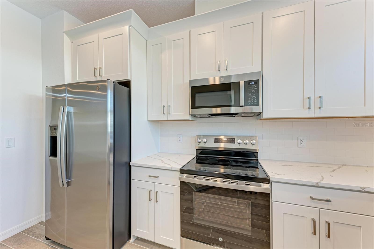
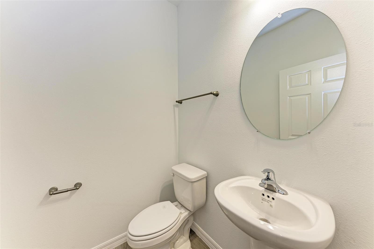
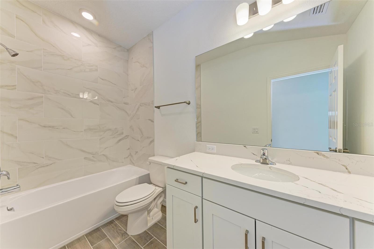
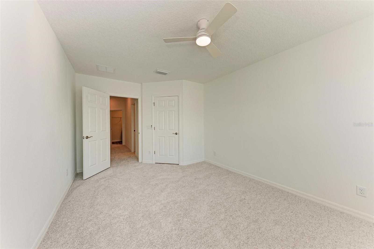
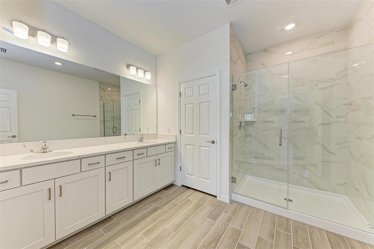
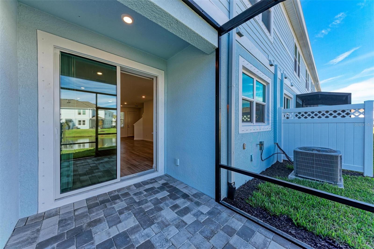
Active
314 VIA ANINA DR
$445,000
Features:
Property Details
Remarks
Welcome home to the Caladesi. With 1,853 square feet over two stories, the Caladesi is the ultimate relaxation destination. This modern townhome features three bedrooms, two-and-a-half bathrooms, and a great room. Immediately inside, you’re greeted by a powder room for guests, and a one-car garage for ready-to-go access to the beaches, minutes away. The foyer opens up into an oversized great room, creating a functional space that allows you to flow from kitchen to great room to outside. A kitchen lines one wall with tons of counter space. Sliding glass doors near the café open out to the lanai and blue Sarasota skies. You’ll love quiet mornings spent in the yard sipping coffee. The second story houses all the bedrooms, and when you reach the top of the staircase, you enter a long hallway. An owner’s suite is a huge highlight with spacious walk-in closets to store all your clothing, accessories, luggage, and more. The peaceful owner’s bath offers privacy with a walk-in shower, linen closet, and dual vanities. Another door opens to a walk-in laundry room; you’ll love having all your laundry upstairs and easy to access. You'll never again have to walk downstairs with a heavy basket! Walking farther down the plush carpeted hallway, there is a second and third bedroom. Turn these into side-by-side rooms or utilize one bedroom as an office or guest room. Both bedrooms have beautiful large windows for cascading sunshine, and you will love the view. A second bath sets at the end of the hallway for more privacy.
Financial Considerations
Price:
$445,000
HOA Fee:
200
Tax Amount:
$500
Price per SqFt:
$240.15
Tax Legal Description:
LOT 99, SIENNA PARK TOWNHOMES AT UNIVERSITY PH 2, PB 58 PG 69-72
Exterior Features
Lot Size:
2121
Lot Features:
N/A
Waterfront:
No
Parking Spaces:
N/A
Parking:
N/A
Roof:
Shingle
Pool:
No
Pool Features:
N/A
Interior Features
Bedrooms:
3
Bathrooms:
3
Heating:
Heat Pump
Cooling:
Central Air
Appliances:
Dishwasher, Disposal, Microwave
Furnished:
No
Floor:
Carpet, Tile
Levels:
Two
Additional Features
Property Sub Type:
Townhouse
Style:
N/A
Year Built:
2025
Construction Type:
Block
Garage Spaces:
Yes
Covered Spaces:
N/A
Direction Faces:
South
Pets Allowed:
No
Special Condition:
None
Additional Features:
Sidewalk
Additional Features 2:
SEE HOA DOCS
Map
- Address314 VIA ANINA DR
Featured Properties