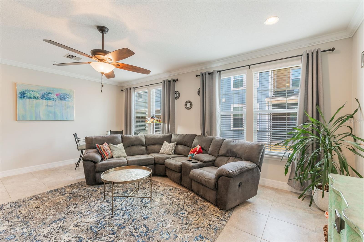
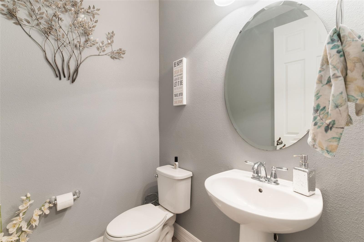
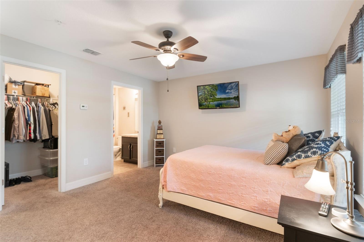
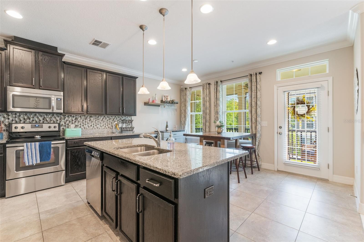
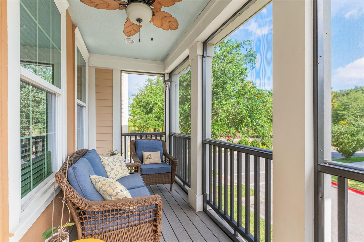
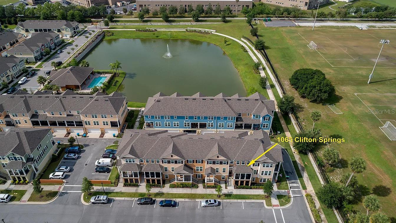
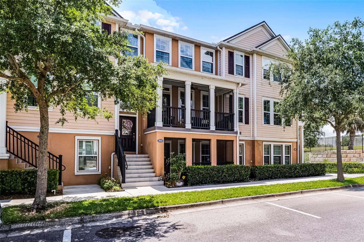
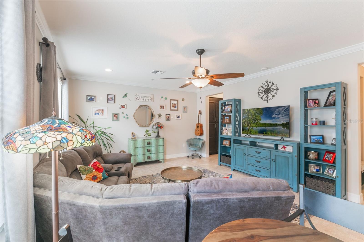
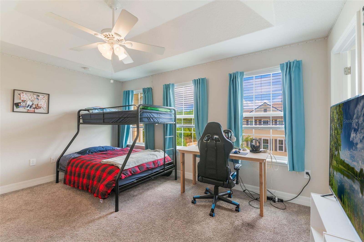
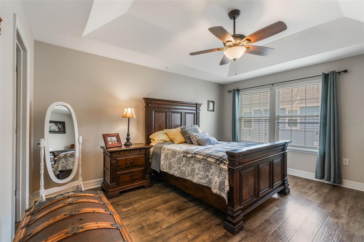
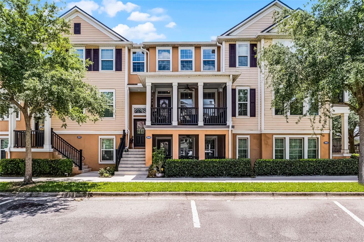
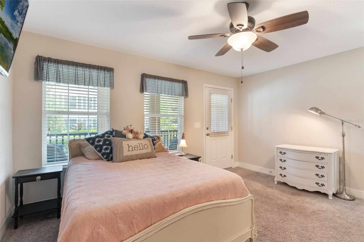
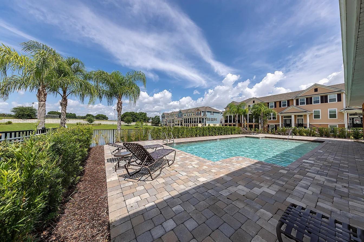
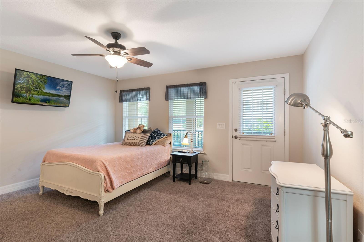
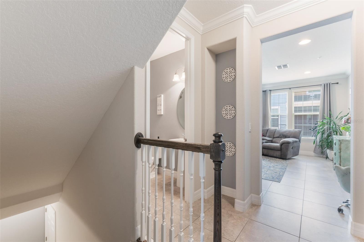
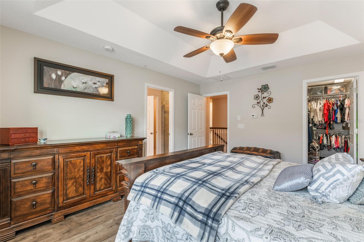
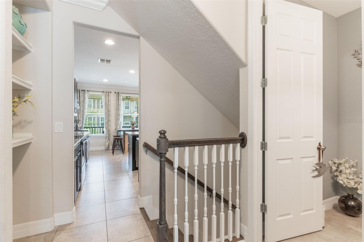
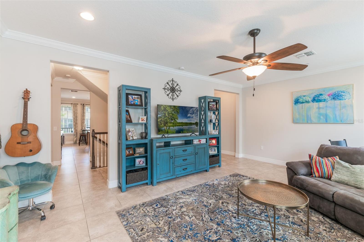
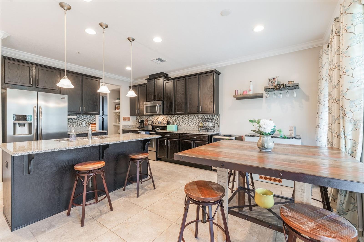
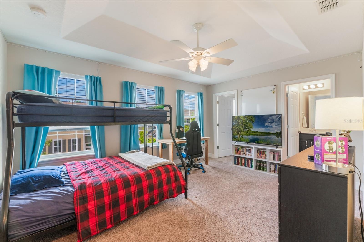
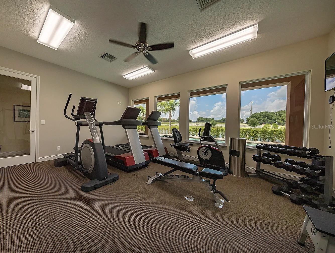
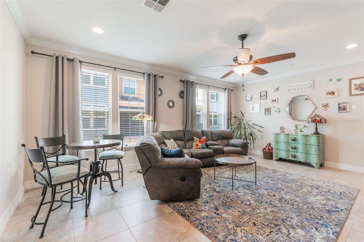
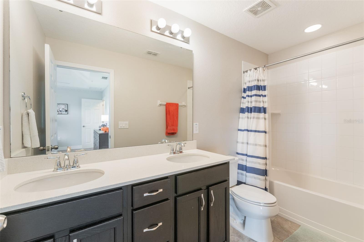
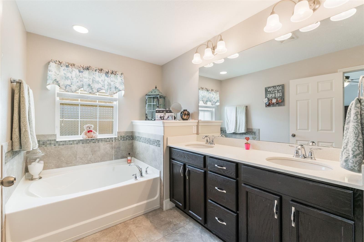
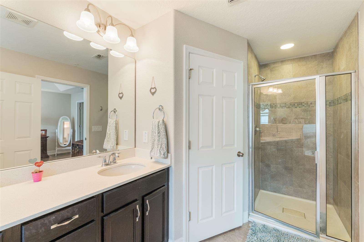
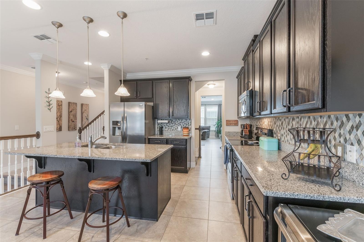
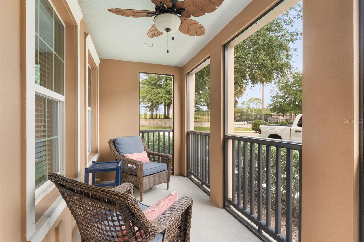
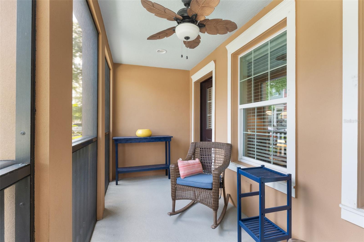
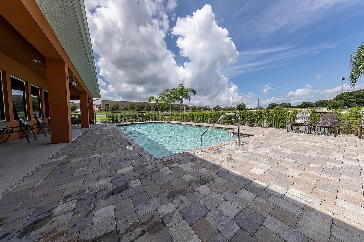
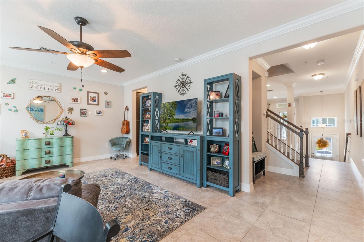
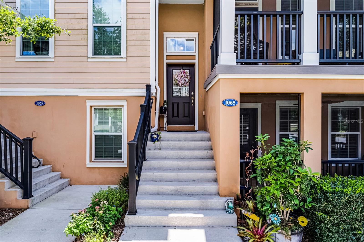

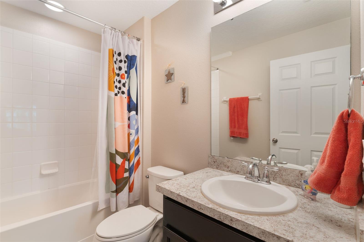
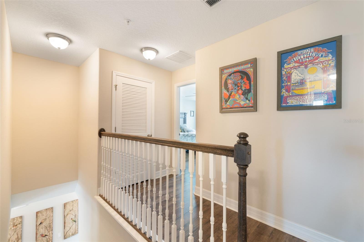
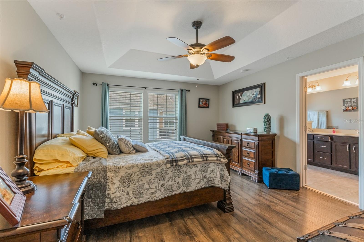
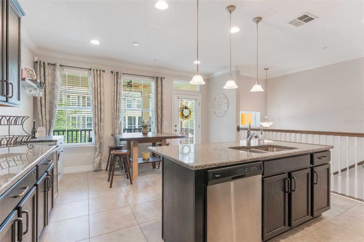
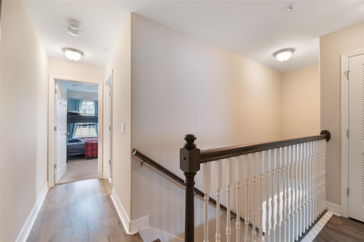
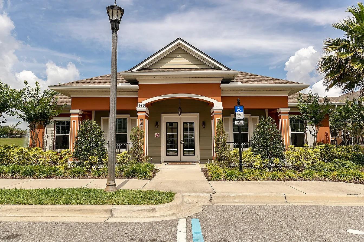
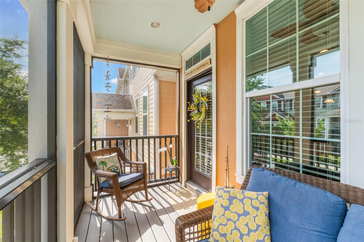
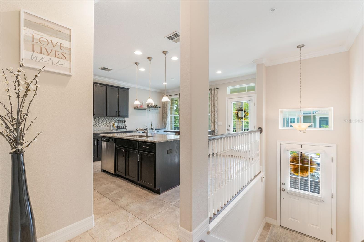
Active
1065 CLIFTON SPRINGS LN
$449,900
Features:
Property Details
Remarks
Welcome to the IMMACULATE townhome at 1065 Clifton Springs Lane, perfect for anyone seeking comfort and convenience. This masterfully designed and highly coveted floor plan offers 2,288 square feet of modern amenities and artful details, including a mosaic tile backsplash, wood-washed laminate floors, crown molding, and high-profile baseboards. You will love the dual master suites upstairs and the spacious third bedroom on the 1st floor with a full bath ensuite, complete with its own private screened patio and already plumbed for a kitchenette...the perfect space for visitors, grandparents or that cranky teenager. The very large inside laundry room with additional storage and a 2-car garage add to the home's functionality. Add that to the storage area on the ground level and you've got all the space you could ever need. The spacious kitchen is a dream, featuring stainless steel appliances, a large granite center island, beautiful espresso cabinets with upgraded hardware, and a walk-out screened balcony overlooking the park. The popular floorplan offers the largest living room/great room space, a spacious master bathroom with dual sinks, a garden tub, and a separate shower, plus a full inside laundry room (not just a closet!). All bedrooms feature walk-in closets and bath ensuites. You will enjoy walking to the bustling Winter Springs Town Center, taking a bike ride or jog along the Cross Seminole Trail, and participating in numerous community and sporting events at the nearby award-winning Central Winds Park. Don't miss the opportunity to make this beautiful townhome your own. Make an appointment to see it today—you won't be disappointed!
Financial Considerations
Price:
$449,900
HOA Fee:
698
Tax Amount:
$3947.86
Price per SqFt:
$196.63
Tax Legal Description:
LOT 39 JESUPS LANDING PB 76 PGS 88 - 96
Exterior Features
Lot Size:
1126
Lot Features:
N/A
Waterfront:
No
Parking Spaces:
N/A
Parking:
N/A
Roof:
Shingle
Pool:
No
Pool Features:
N/A
Interior Features
Bedrooms:
3
Bathrooms:
4
Heating:
Electric
Cooling:
Central Air
Appliances:
Dishwasher, Disposal, Dryer, Microwave, Range, Range Hood, Refrigerator
Furnished:
No
Floor:
Carpet, Ceramic Tile, Laminate
Levels:
Three Or More
Additional Features
Property Sub Type:
Townhouse
Style:
N/A
Year Built:
2016
Construction Type:
Block, Concrete, HardiPlank Type
Garage Spaces:
Yes
Covered Spaces:
N/A
Direction Faces:
South
Pets Allowed:
No
Special Condition:
None
Additional Features:
Balcony, Rain Gutters, Sidewalk
Additional Features 2:
Buyer responsible for confirming all Lease restrictions
Map
- Address1065 CLIFTON SPRINGS LN
Featured Properties