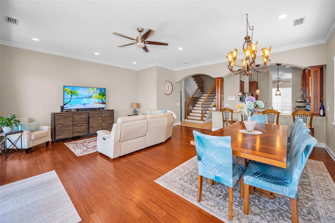
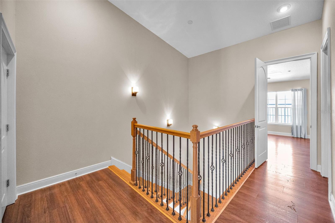
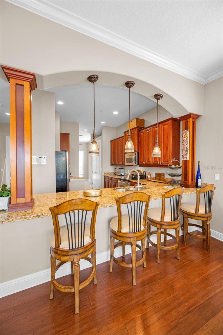
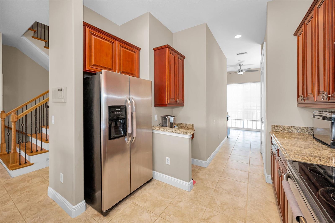
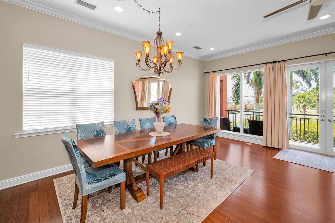
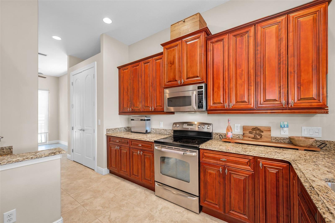
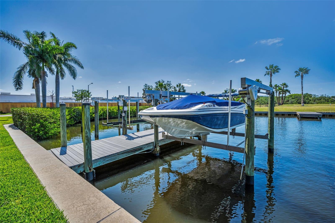
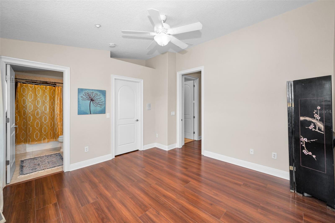
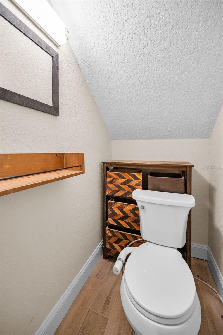
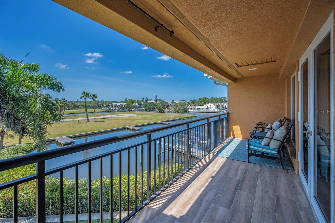
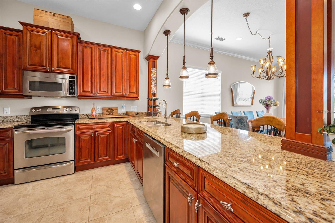
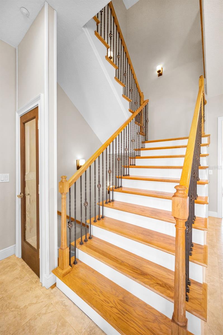
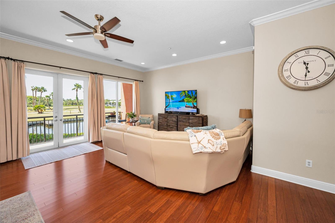
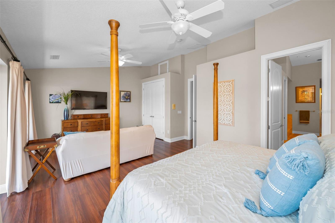
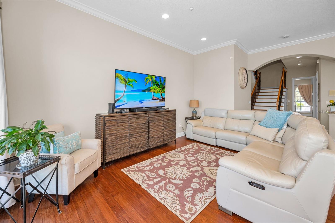
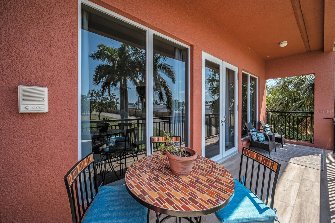
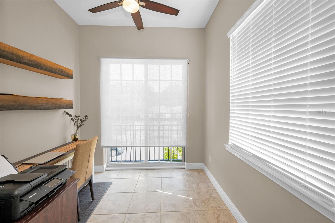
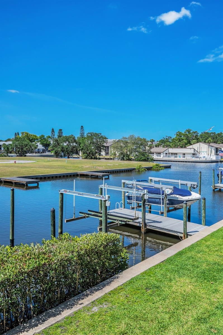
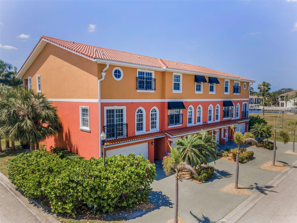
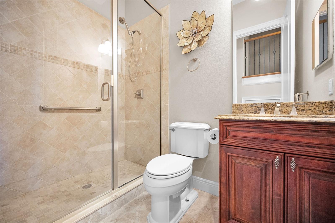
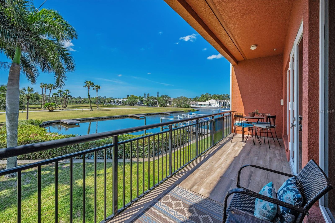
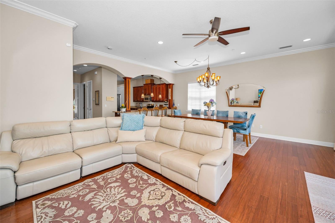
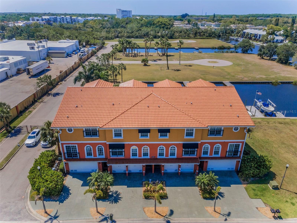
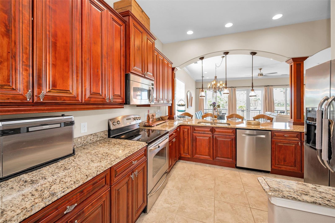
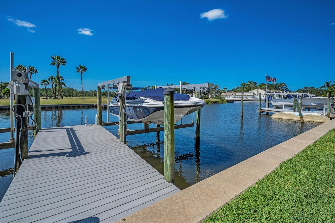
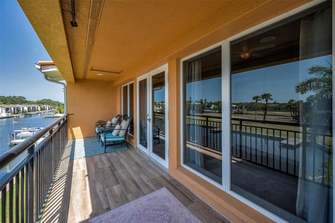
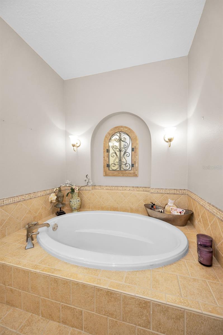
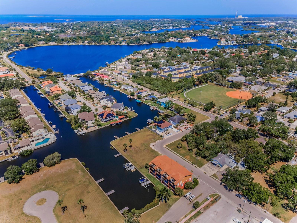
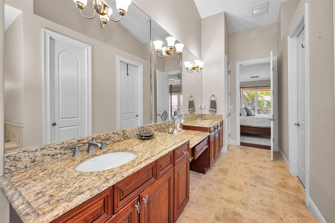
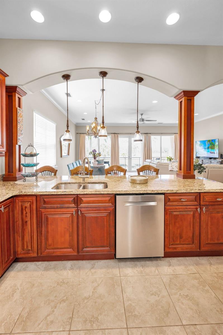
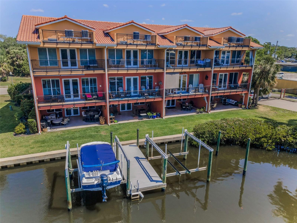
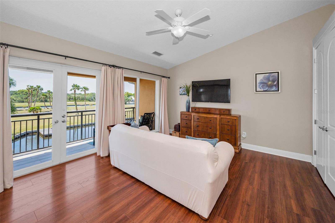
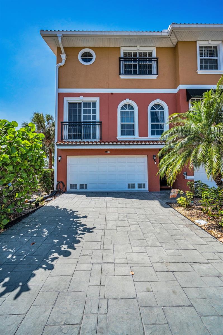
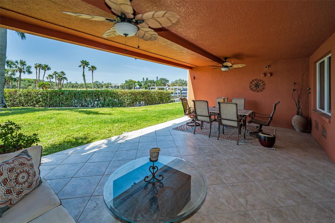
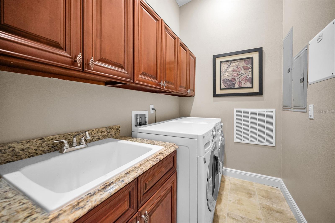
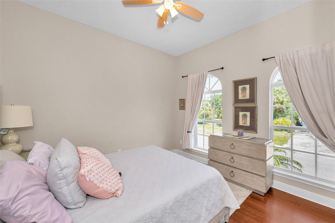
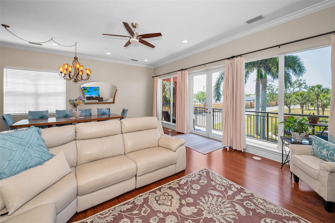
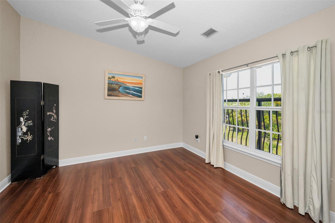
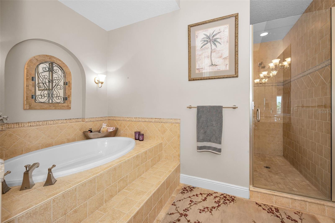
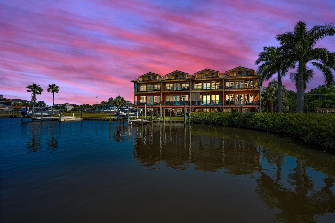
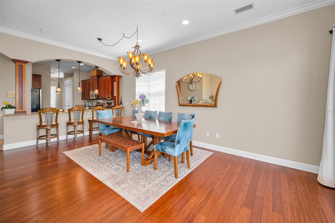
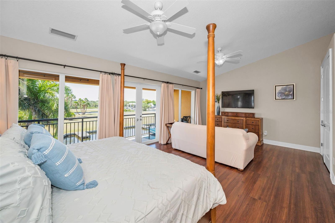
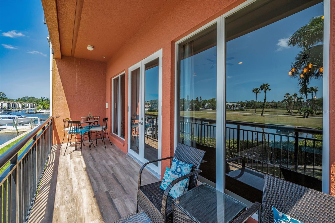
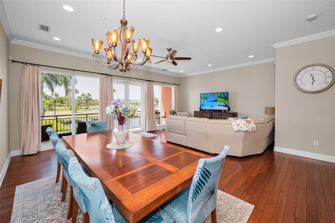
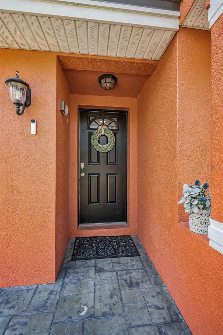
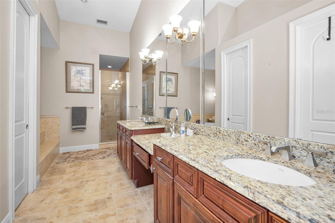
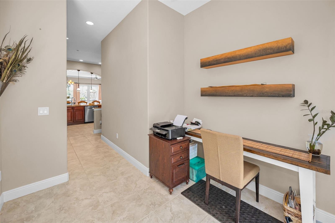
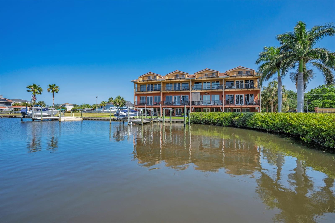
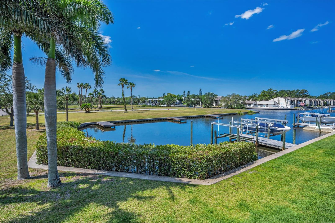
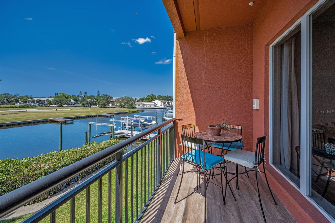
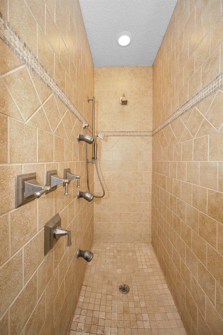
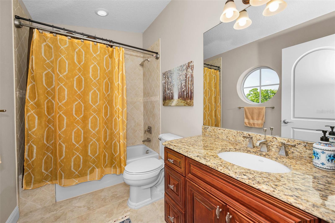
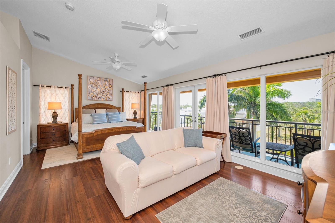
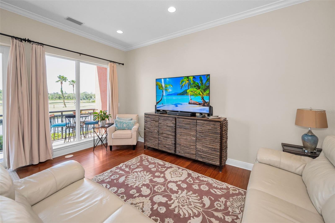
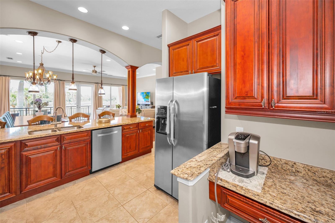
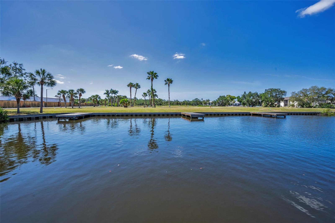
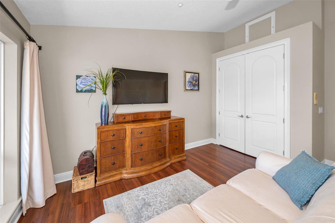
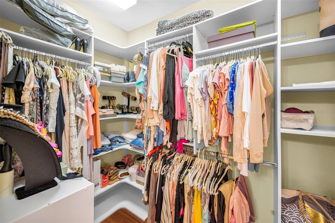
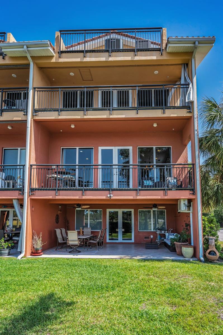
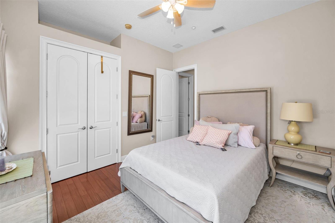
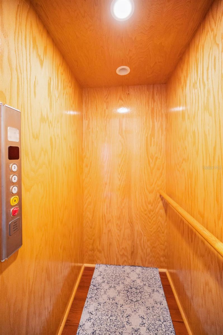
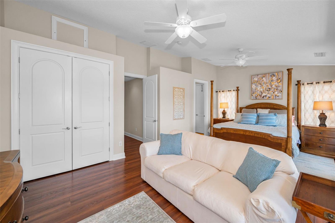
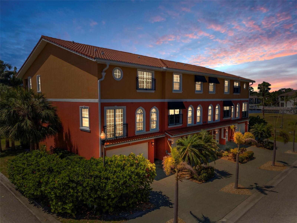
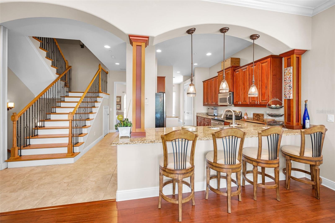
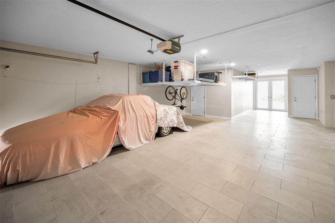
Active
47 W MORGAN ST
$750,000
Features:
Property Details
Remarks
Furnished Waterfront Luxury Townhome with Elevator, 4-Car Garage, Boat Slip & Gulf Access in Tarpon Springs Live the ultimate Florida lifestyle in this luxurious 3-bedroom, 4-bathroom townhome offering 2,500 sq ft of refined living space on a canal with direct Gulf access. Located near the heart of Tarpon Springs, this stunning residence is ideal for full time or winter living! Just lock the door and the HOA takes care of the outside! No lawn to mow... just walk down to the dock and jump in your boat and go! Enjoy your day!! This fabulous home would be a great corporate retreat for your amazing employees! You are just minutes from world-famous sponge docks, top-rated restaurants, shopping, the airport, and local hospitals. On the ground floor, enjoy a 4-car garage with a fully finished mancave featuring a wet bar, a spacious storage room, and access to the lanai—ideal for transforming into an outdoor kitchen or entertaining area. Inside, ride the elevator to the main living level, where an open-concept living and dining area is flooded with natural light and flows onto a private balcony—perfect for enjoying sunsets or canal views. The kitchen is a chefs dream and is primed for entertaining and everyday living alike. The kitchen features a closet pantry and a breakfast nook that could also be transformed into a quiet office space. Upstairs, the primary suite is a true retreat, featuring a sitting area with a dry bar closet and French doors leading to a private balcony. A spa-like bathroom with a soaking tub and separate walk-in shower, and an expansive walk-in closet. Also on the third floor, the spacious guest suite includes its own en-suite bathroom and a large walk-in closet. A laundry room with an abundance of cabinetry and a sink adds everyday convenience. Whether you're an avid boater, entertainer, or just looking for a quiet, spacious and stylish place to call home, this property delivers comfort, luxury, and location. Schedule your private tour today—waterfront homes with these features at this price don’t come along often!
Financial Considerations
Price:
$750,000
HOA Fee:
750
Tax Amount:
$7772.57
Price per SqFt:
$295.28
Tax Legal Description:
BANYANS PHASE 1 LOT 13
Exterior Features
Lot Size:
4500
Lot Features:
N/A
Waterfront:
Yes
Parking Spaces:
N/A
Parking:
Bath In Garage, Driveway, Garage Door Opener, Ground Level, Workshop in Garage
Roof:
Tile
Pool:
No
Pool Features:
N/A
Interior Features
Bedrooms:
3
Bathrooms:
4
Heating:
Heat Pump
Cooling:
Central Air, Zoned
Appliances:
Dishwasher, Disposal, Electric Water Heater, Microwave, Range, Refrigerator, Water Filtration System, Water Purifier, Water Softener
Furnished:
Yes
Floor:
Ceramic Tile, Hardwood, Laminate, Luxury Vinyl
Levels:
Three Or More
Additional Features
Property Sub Type:
Townhouse
Style:
N/A
Year Built:
2008
Construction Type:
Block, Stucco
Garage Spaces:
Yes
Covered Spaces:
N/A
Direction Faces:
North
Pets Allowed:
Yes
Special Condition:
None
Additional Features:
Balcony, Sliding Doors, Sprinkler Metered
Additional Features 2:
SEE HOA DOCS
Map
- Address47 W MORGAN ST
Featured Properties