
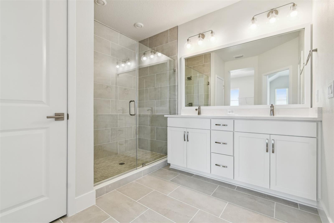
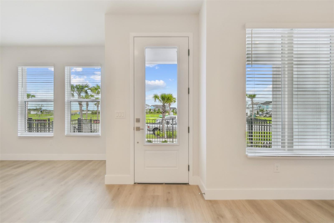


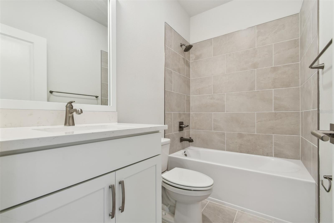
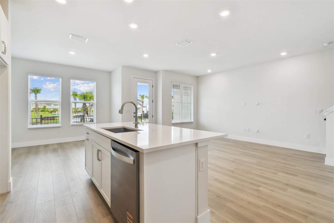
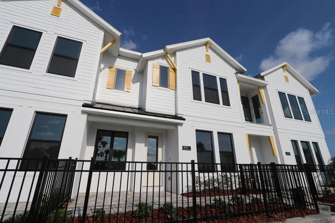
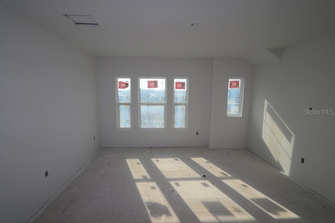


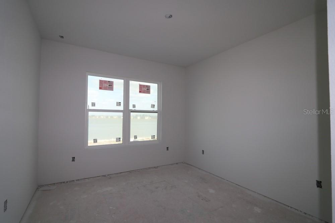
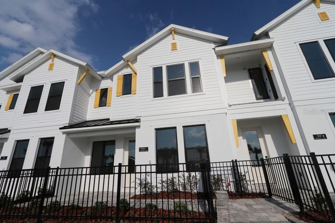
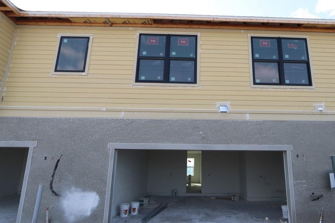


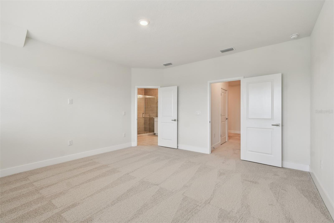
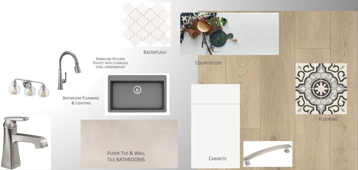
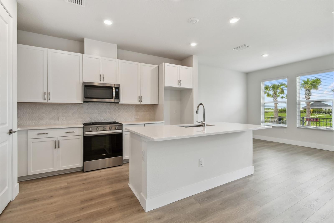

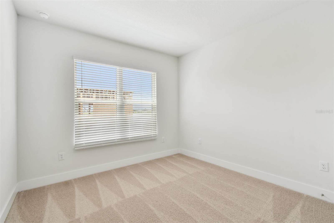
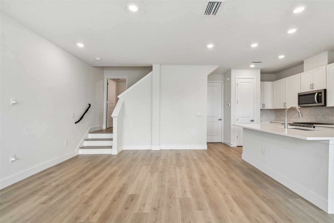
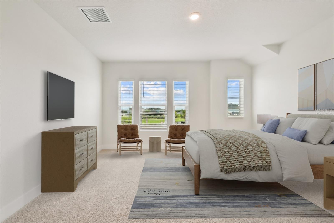
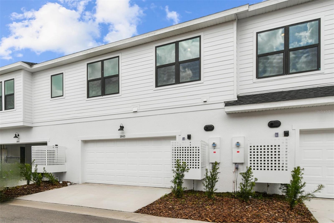

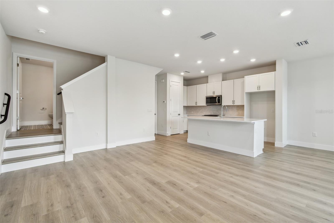
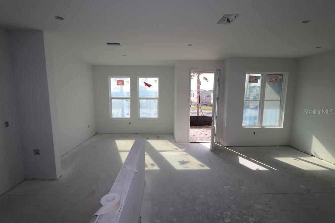
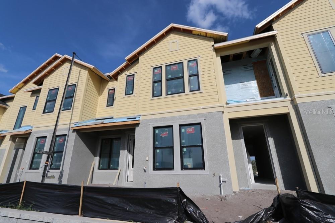

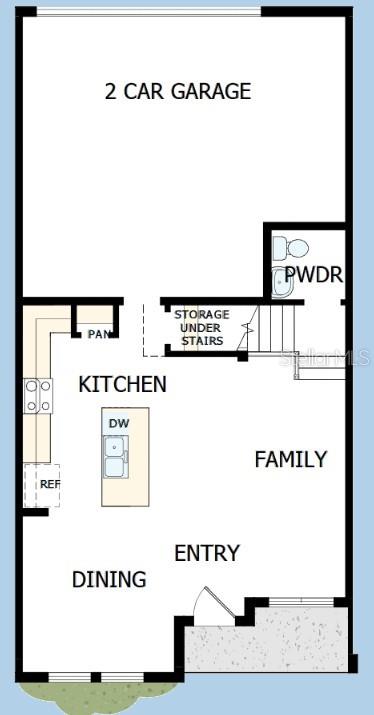
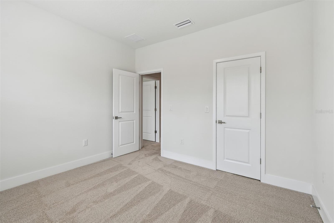


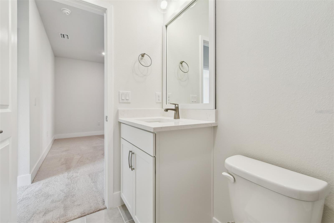


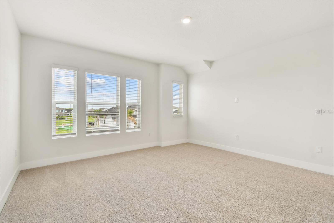
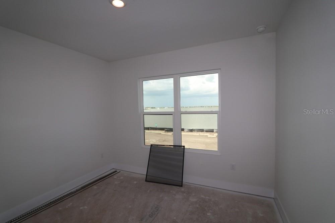

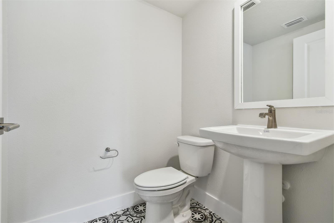

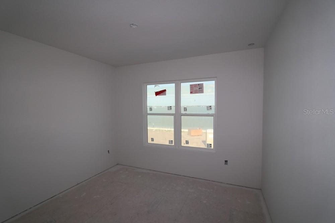


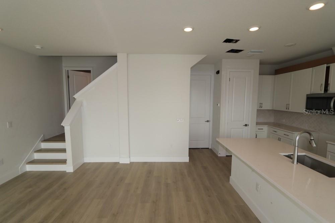

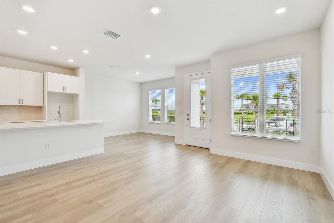
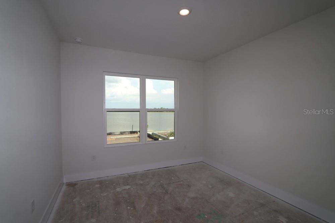

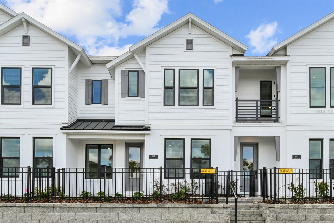
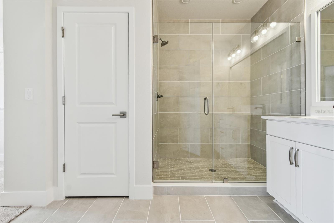
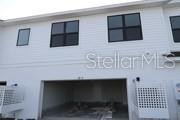
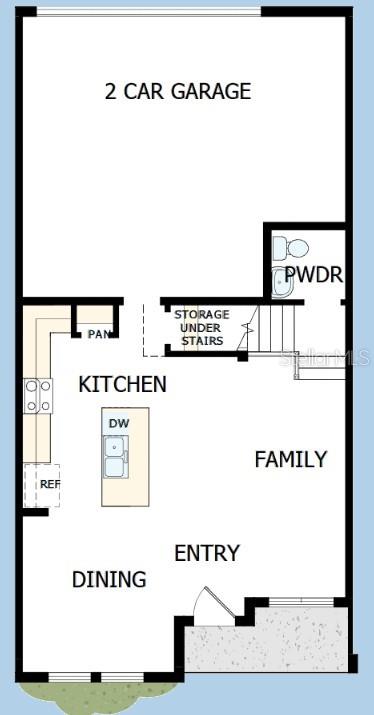
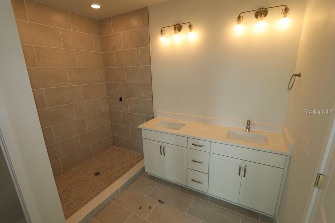

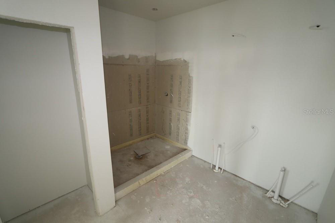

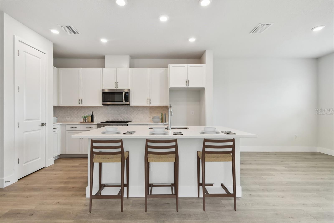


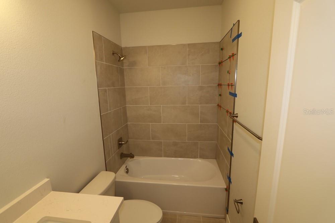


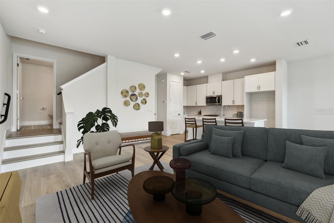
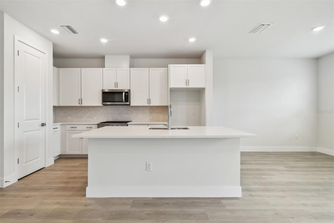
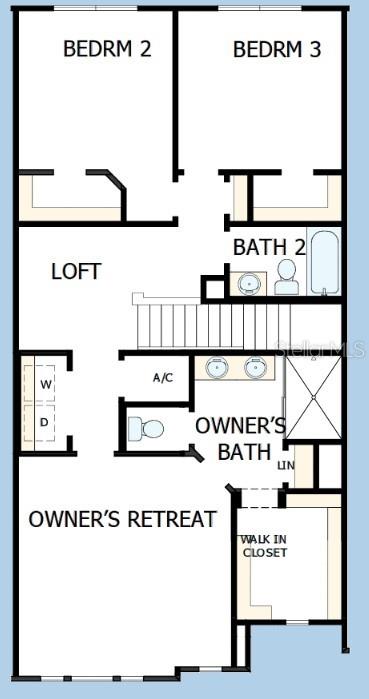
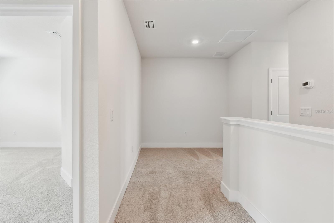
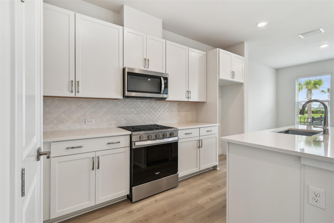
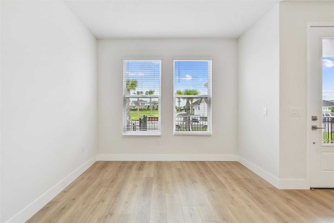
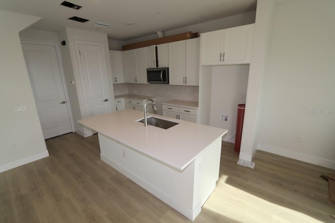
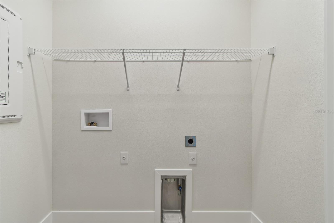
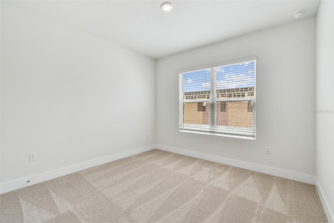
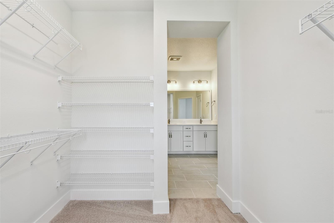
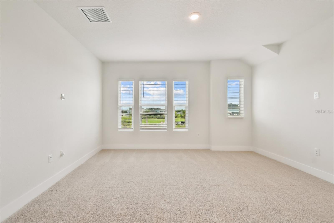



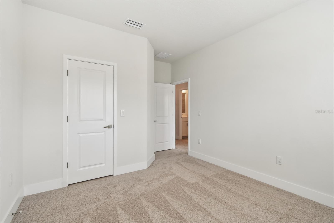

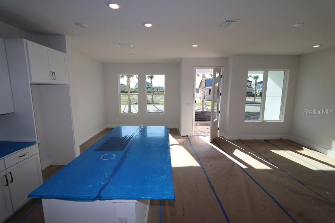
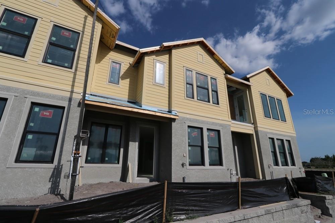


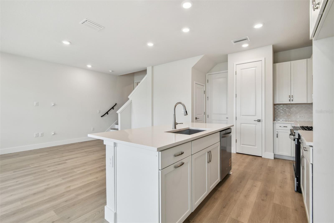
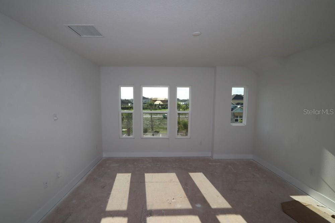
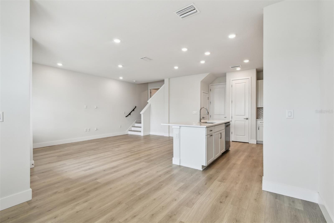

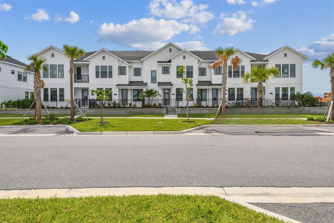
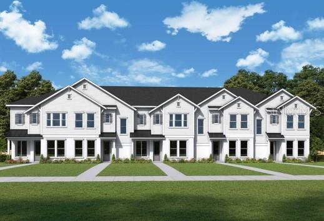

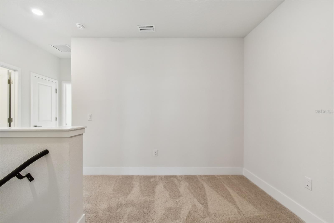
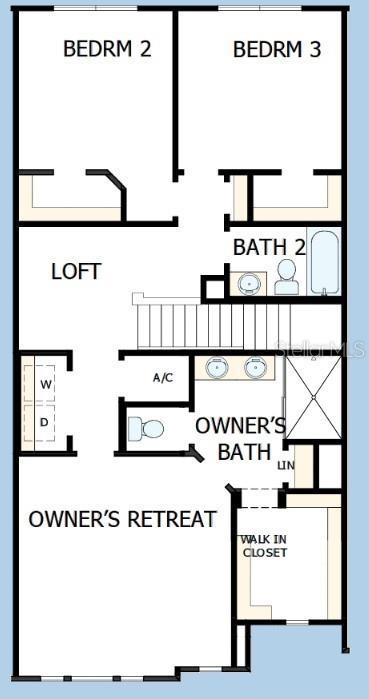
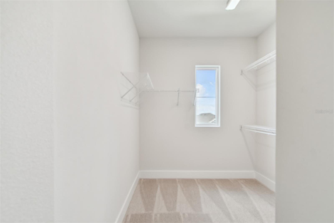
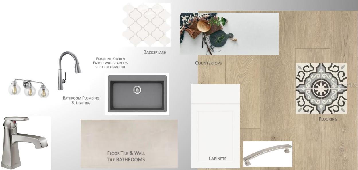

Active
1643 SPRINGWELL LN
$499,990
Features:
Property Details
Remarks
One or more photo(s) has been virtually staged. The Seawater floor plan at Emerald Landing in Waterside at Lakewood Ranch is a beautifully crafted two-story townhome by David Weekley Homes, offering 1,751 square feet of thoughtfully designed living space. With three bedrooms, two and a half bathrooms, and a two-car rear-load garage, this home combines modern convenience, elegant finishes, and a low-maintenance lifestyle in one of Lakewood Ranch’s most sought-after communities. On the first floor, the open-concept living space creates a welcoming environment, with a spacious family room that flows seamlessly into the dining area and an upscale kitchen. The kitchen features quartz countertops, 42” upper cabinets, a slide-in range that offers a sleek, integrated look, and a large center island with seating. A powder room is conveniently located on this level, making it perfect for guests and everyday use. Upstairs, the private owner’s retreat serves as a serene sanctuary, complete with a spacious bedroom and a luxurious en suite bath featuring a super shower with full tile surround, dual quartz vanities, and upgraded tile flooring that enhances the spa-like atmosphere. The owner’s suite also includes a large walk-in closet. This level also houses two guest bedrooms, a full guest bathroom, a loft area that can be used as a flexible space for a home office or media room, and a laundry room for added convenience. Throughout the home, premium finishes such as durable RevWood flooring in the main living areas, tile flooring in the bathrooms, and impact-rated windows provide lasting beauty, functionality, and protection against Florida’s weather. David Weekley Homes backs the Seawater floor plan with a comprehensive warranty package, including a 10-year structural warranty, a 2-year mechanical systems warranty, and a 1-year limited warranty on workmanship and materials—ensuring peace of mind and confidence in your investment. Residents of Emerald Landing enjoy an extensive range of amenities, including a resort-style pool with lap lanes, a clubhouse, pickleball courts, fire pits, a dog park, and scenic walking and jogging trails. A private boat dock with water taxi service connects the community to Waterside Place, offering convenient access to shopping, dining, and entertainment. Lawn and landscaping maintenance are included, keeping the community pristine and worry-free. Families will appreciate access to highly rated Sarasota County schools such as Tatum Ridge Elementary, McIntosh Middle School, and Booker High School. With its smart layout, premium finishes, exceptional build quality, and strong warranty coverage, the Seawater at Emerald Landing offers an elevated, worry-free lifestyle in the heart of Lakewood Ranch
Financial Considerations
Price:
$499,990
HOA Fee:
1200
Tax Amount:
$1803
Price per SqFt:
$285.55
Tax Legal Description:
LOT 43, EMERALD LANDING AT WATERSIDE, PB 57 PG 284-295
Exterior Features
Lot Size:
1680
Lot Features:
Corner Lot, In County, Landscaped, Level, Sidewalk
Waterfront:
No
Parking Spaces:
N/A
Parking:
Garage Door Opener, Ground Level, Guest, Oversized
Roof:
Shingle
Pool:
No
Pool Features:
N/A
Interior Features
Bedrooms:
3
Bathrooms:
3
Heating:
Central, Zoned
Cooling:
Central Air, Zoned
Appliances:
Convection Oven, Exhaust Fan, Gas Water Heater, Microwave, Range, Tankless Water Heater
Furnished:
No
Floor:
Carpet, Ceramic Tile, Epoxy, Laminate
Levels:
Two
Additional Features
Property Sub Type:
Townhouse
Style:
N/A
Year Built:
2025
Construction Type:
Block, Cement Siding, Stucco, Frame
Garage Spaces:
Yes
Covered Spaces:
N/A
Direction Faces:
Northwest
Pets Allowed:
No
Special Condition:
None
Additional Features:
Lighting, Sidewalk, Sprinkler Metered
Additional Features 2:
Per deed restrictions.
Map
- Address1643 SPRINGWELL LN
Featured Properties