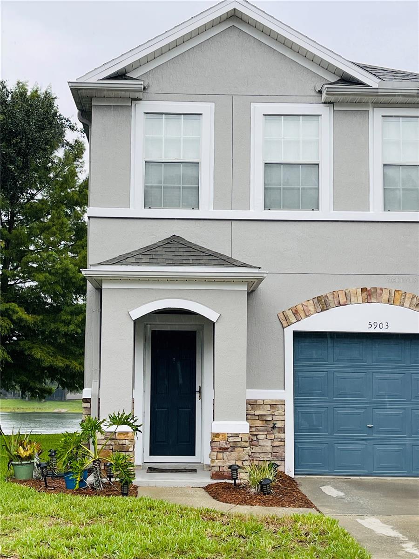
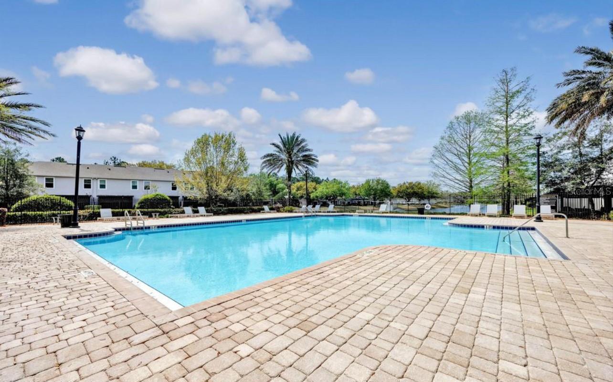
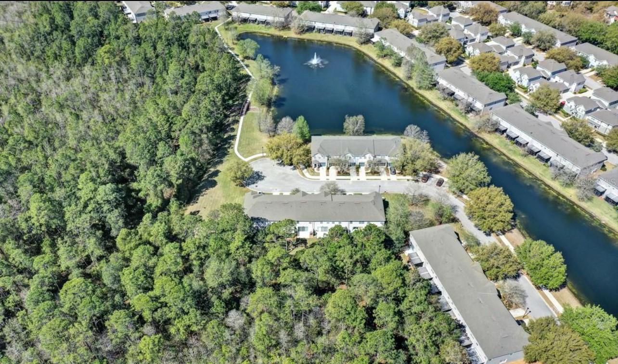
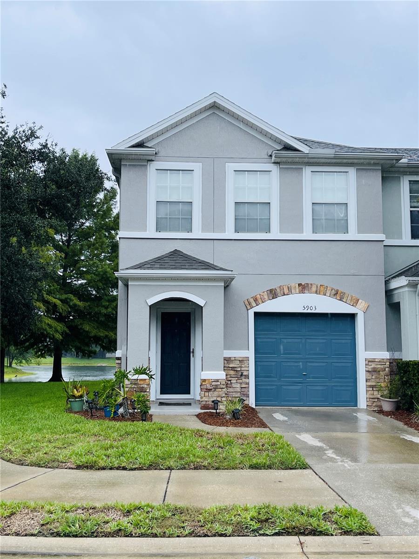
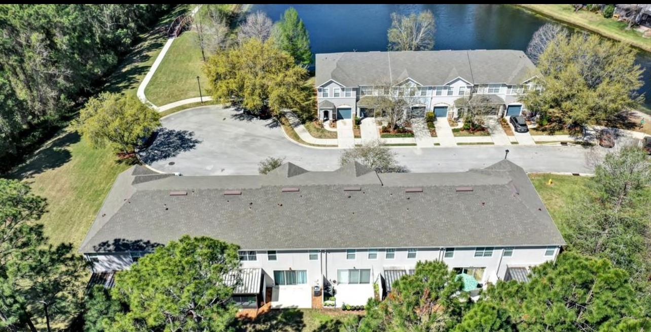
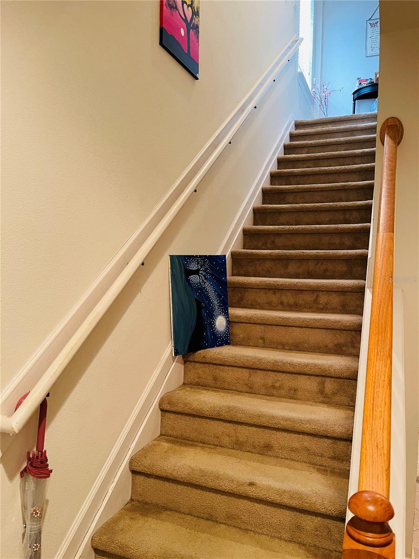
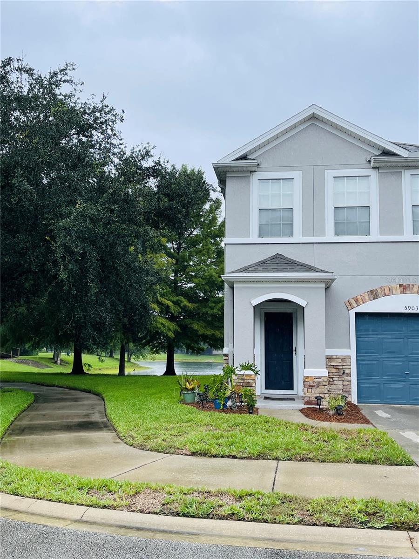
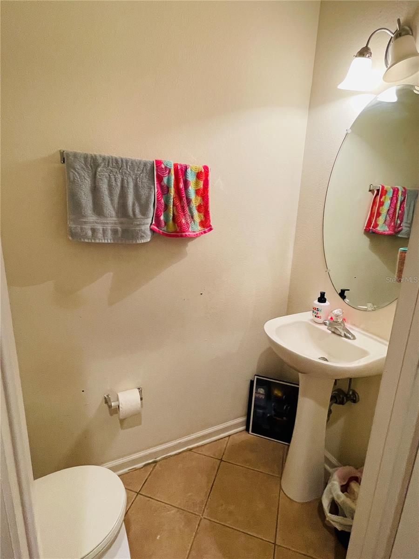
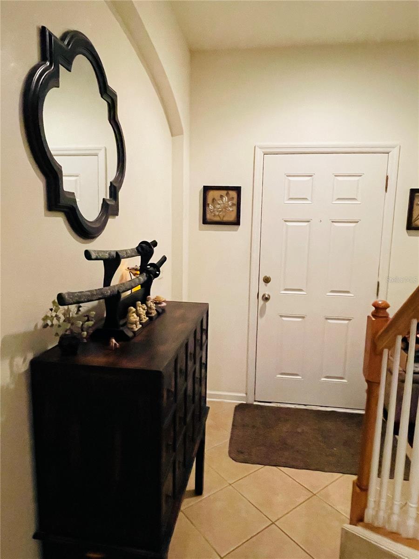
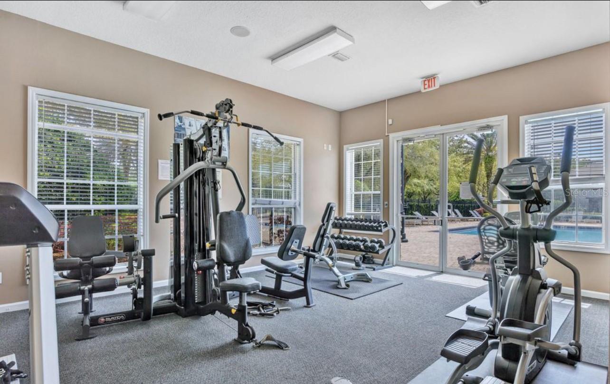
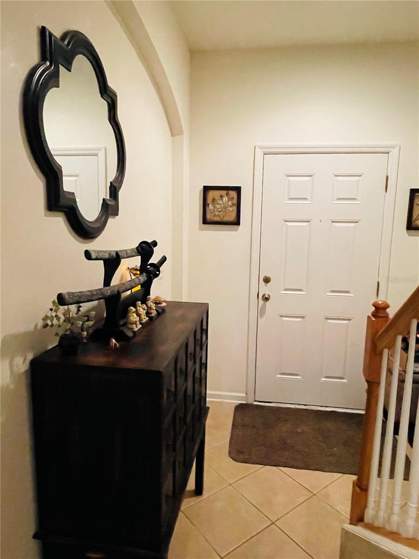
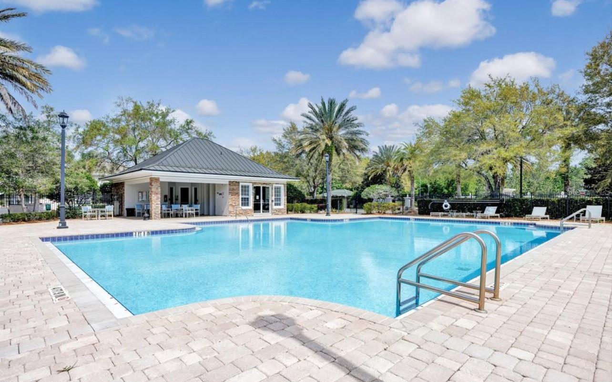
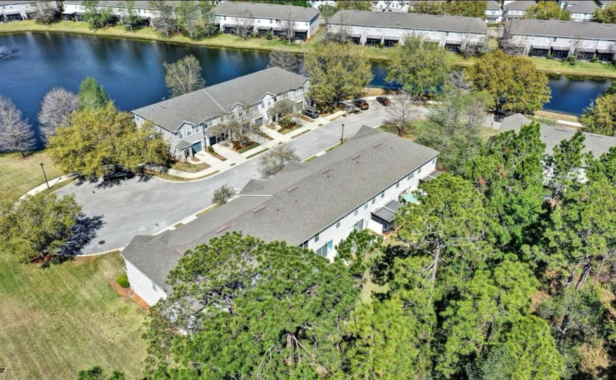
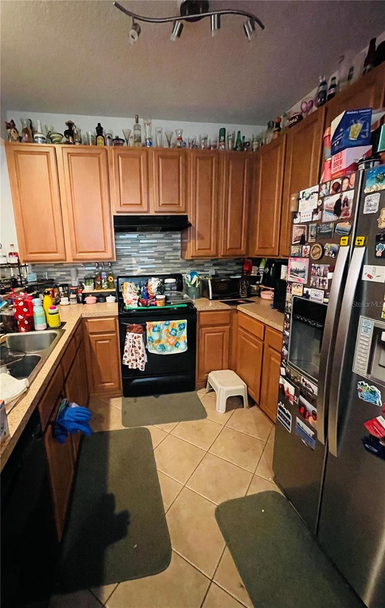
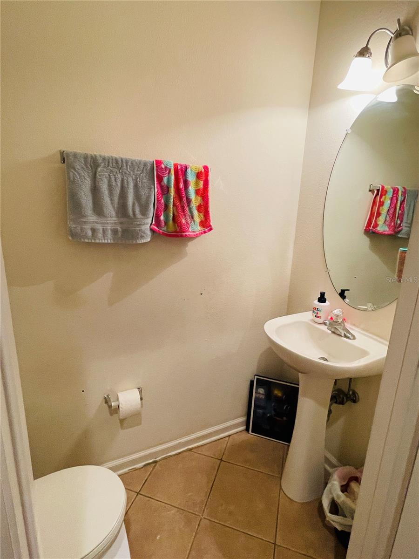
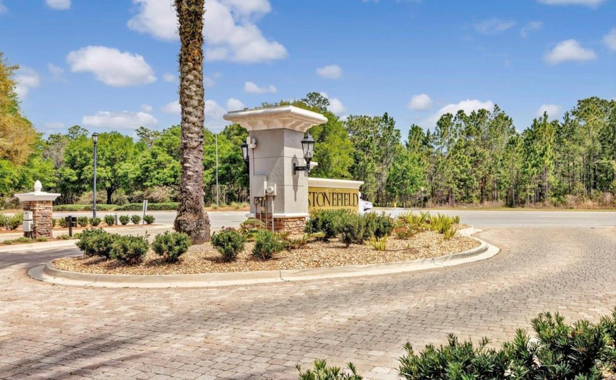
Active
5903 ROCKY MOUNT DR
$270,000
Features:
Property Details
Remarks
It's a rare find - low-maintenance living in an exclusive community, End-Unit, Lakeview Townhome at Stonefield in Bartram Park. Step inside to a spacious main floor living space boasting a modern kitchen with breakfast bar seating, sleek cabinets and counters, and a contemporary tile backsplash. The combined living and dining areas provide ample space for entertaining or winding down at the end of the day. Enjoy added features like a downstairs half bath, ceiling fans, beautiful natural wood finishes, a screened lanai, and an attached garage with extra storage. The roomy main bedroom offers tons of natural light and an ensuite bathroom with a walk-in closet. The second bedroom and bathroom are on the opposite end of the home for added privacy. The upstairs loft can double as an office, den or simply convert it to a 3rd bedroom. Relax on the screened patio with a view of the lake, enjoying serene water-to-preserve views in this prime location. Venture outside your front door and take your evening stroll through the preserve. Embrace the feel of a single-family villa in a serene, tree-lined community with amenities like a resort-style pool, gathering spaces, and scenic walking paths throughout the community. Conveniently located to interstate connections, medical centers, Durbin Pavilion, retail shops, and an array of dining choices. Additionally, two Publix Grocery options are only minutes away. Don't miss out on this exceptional opportunity!
Financial Considerations
Price:
$270,000
HOA Fee:
187
Tax Amount:
$4140.14
Price per SqFt:
$180.12
Tax Legal Description:
56-60 24-4S-27E .22 STONEFIELD LOT 28A
Exterior Features
Lot Size:
9683
Lot Features:
N/A
Waterfront:
No
Parking Spaces:
N/A
Parking:
N/A
Roof:
Shingle
Pool:
No
Pool Features:
N/A
Interior Features
Bedrooms:
2
Bathrooms:
3
Heating:
Central
Cooling:
Central Air
Appliances:
Dishwasher, Dryer, Range, Range Hood, Refrigerator, Washer
Furnished:
No
Floor:
Carpet, Tile
Levels:
Two
Additional Features
Property Sub Type:
Townhouse
Style:
N/A
Year Built:
2004
Construction Type:
Block
Garage Spaces:
Yes
Covered Spaces:
N/A
Direction Faces:
Northeast
Pets Allowed:
No
Special Condition:
None
Additional Features:
Sidewalk, Sliding Doors, Storage
Additional Features 2:
N/A
Map
- Address5903 ROCKY MOUNT DR
Featured Properties