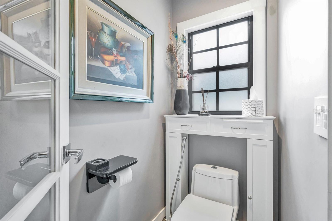
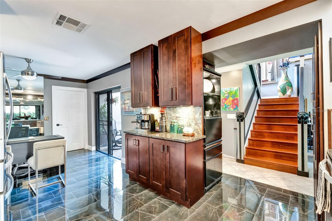
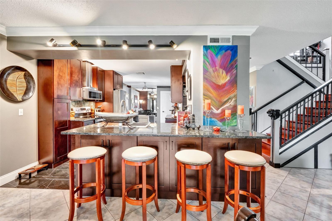
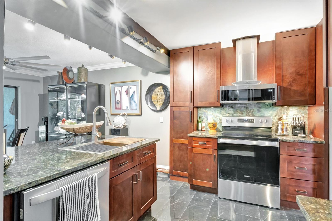
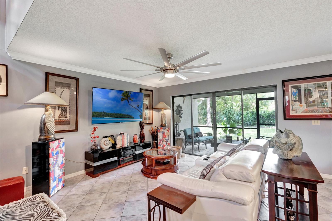
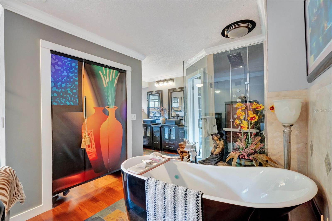
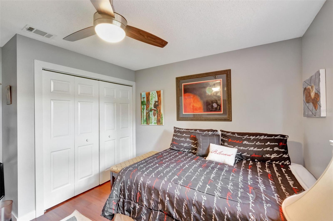
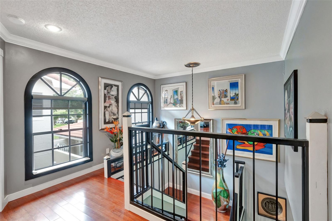
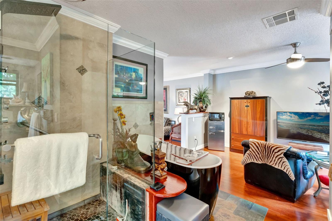
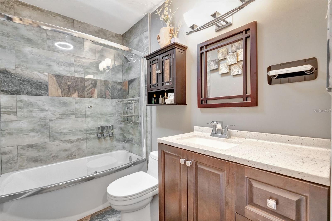
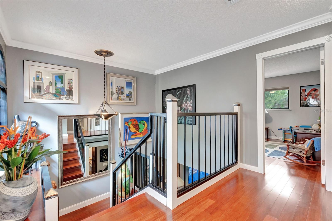
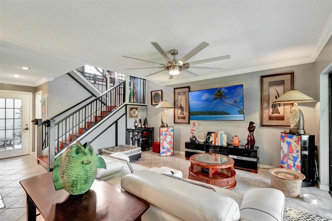
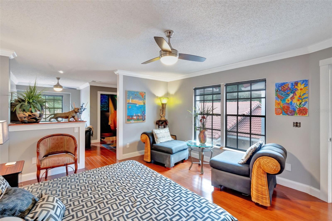
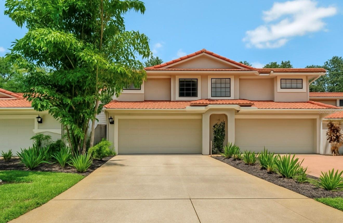
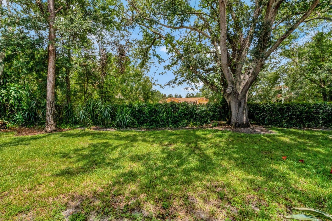
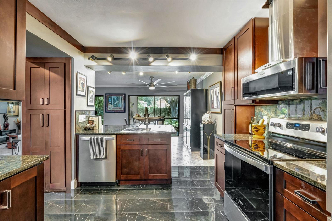
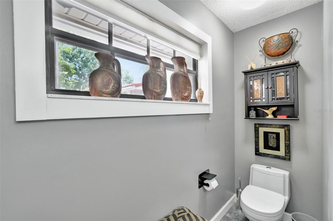
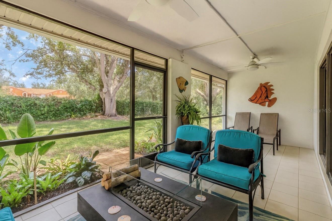
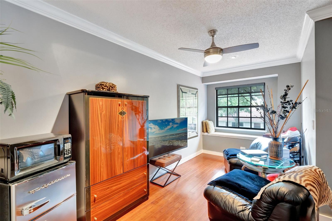
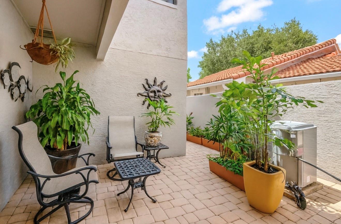
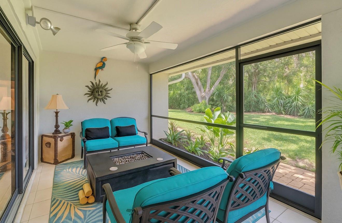
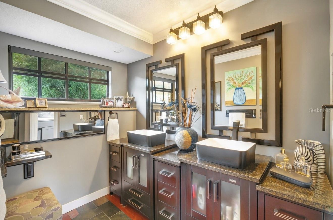
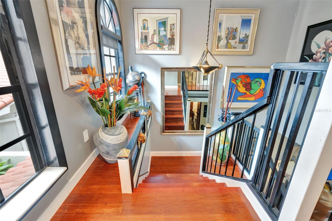
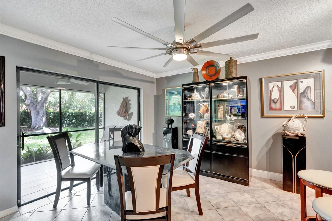
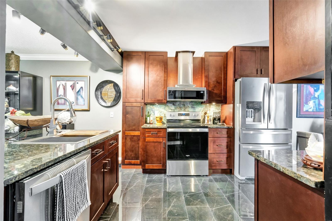
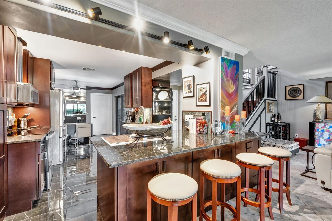
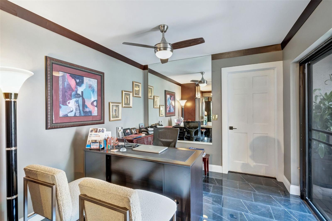
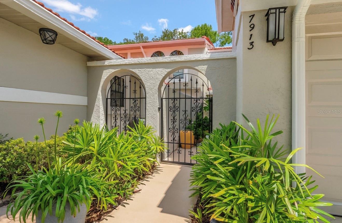
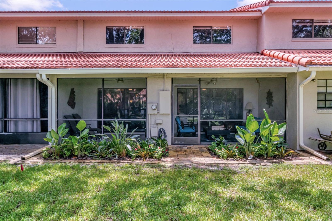
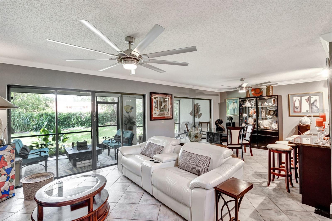
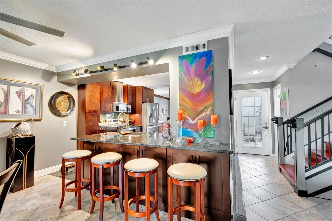
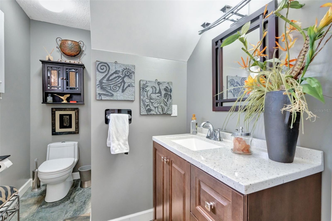
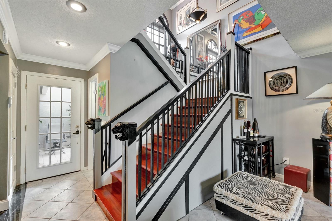
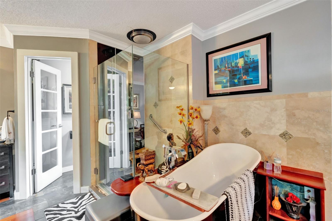
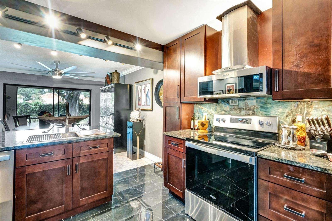
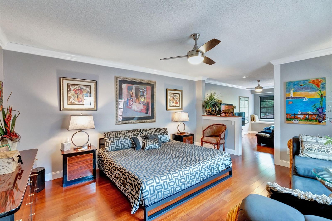
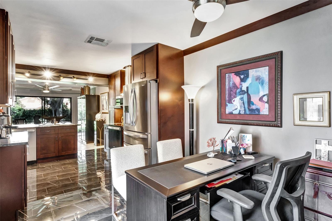
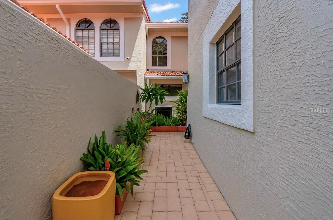
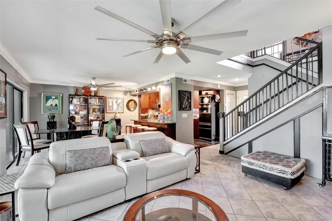
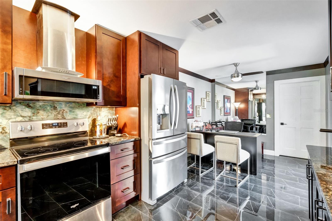
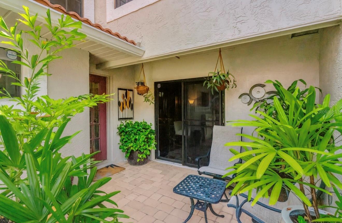
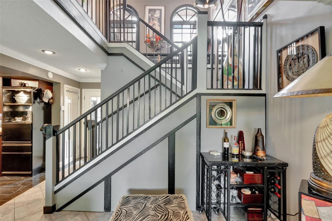
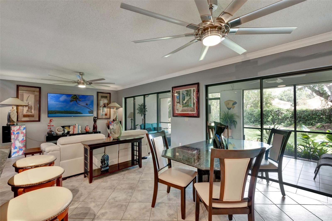
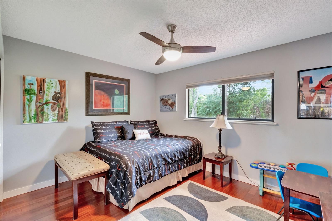
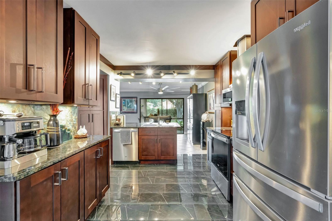
Active
7913 BAYSIDE VIEW DR
$644,999
Features:
Property Details
Remarks
Exquisite Executive Designer Townhome in Dr. Phillips! Move-in ready 3-bedroom, 2.5-bath townhome with spacious 2-car garage in the upscale Sandpointe community, known for top schools, upscale dining, boutique shopping, golf, and easy access to Orlando’s attractions. This elegant home features private gated patios front and back, soaring ceilings, slate and hardwood floors, designer dimmers, a storm shelter, humidity sensor in the Owner’s Suite, and remote-controlled ceiling fans. The gourmet kitchen showcases stainless steel appliances—including a new oven with built-in air fryer—granite countertops, soft-close cabinetry, a custom pantry, and under-bar cabinetry. The Owner’s suite offers a spa-like retreat with dual vanities, soaking tub, and glass-enclosed shower. The HOA covers a recently replaced roof, exterior painting, gutter maintenance, landscaping, mulching, and driveway pressure washing. Amenities include tennis courts, fitness center, bocce ball, and a stylish rec room. Sale includes a 1-year home warranty for extra peace of mind, covering major systems and appliances. With a serviced AC (2017) and included air handler, this home perfectly blends luxury, function, and low-maintenance living in a walkable, bike-friendly neighborhood.
Financial Considerations
Price:
$644,999
HOA Fee:
353
Tax Amount:
$3897
Price per SqFt:
$343.63
Tax Legal Description:
SANDPOINTE TOWNHOUSES SEC FIVE 20/61 LOT135
Exterior Features
Lot Size:
2553
Lot Features:
N/A
Waterfront:
No
Parking Spaces:
N/A
Parking:
N/A
Roof:
Tile
Pool:
No
Pool Features:
N/A
Interior Features
Bedrooms:
3
Bathrooms:
3
Heating:
Electric
Cooling:
Central Air
Appliances:
Dishwasher, Microwave, Range, Refrigerator
Furnished:
Yes
Floor:
Carpet, Ceramic Tile
Levels:
Two
Additional Features
Property Sub Type:
Townhouse
Style:
N/A
Year Built:
1988
Construction Type:
Stucco
Garage Spaces:
Yes
Covered Spaces:
N/A
Direction Faces:
North
Pets Allowed:
Yes
Special Condition:
None
Additional Features:
Tennis Court(s)
Additional Features 2:
No Short Term Rentals Please contact HOA for any restrictions on Leasing and any updates to the Rules and Regulations.
Map
- Address7913 BAYSIDE VIEW DR
Featured Properties