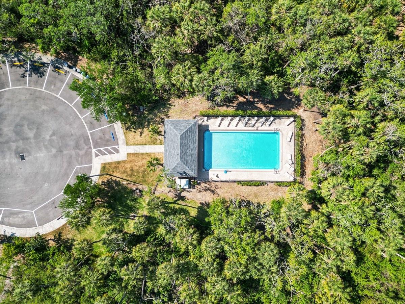
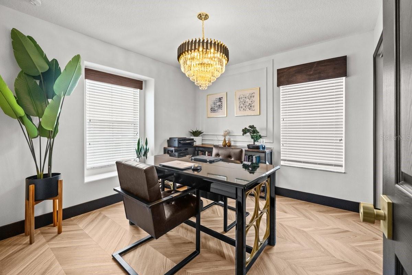
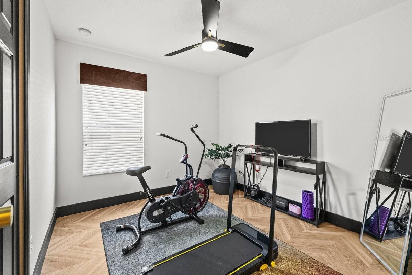
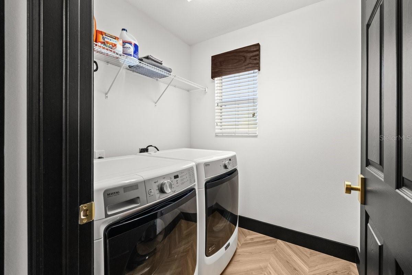
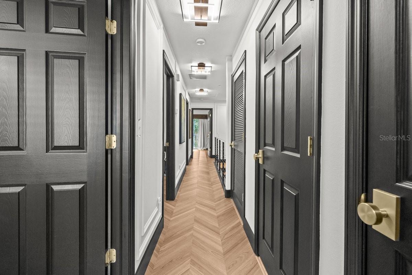
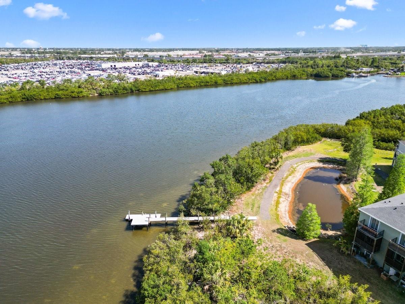
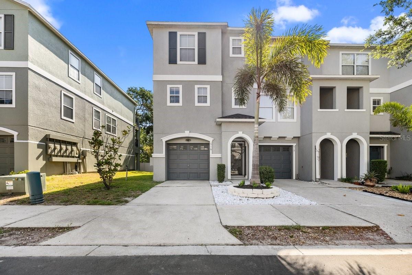
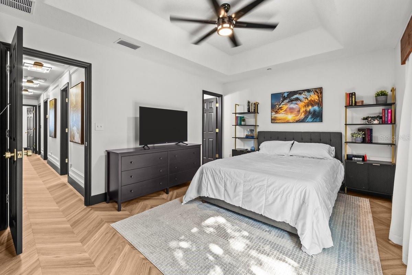
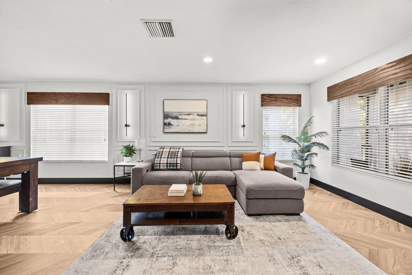
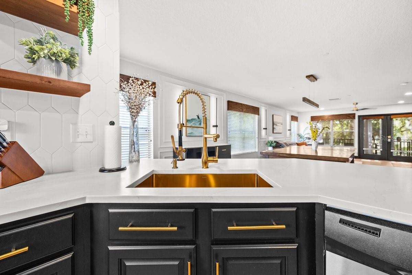
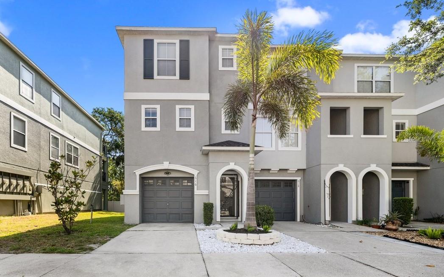
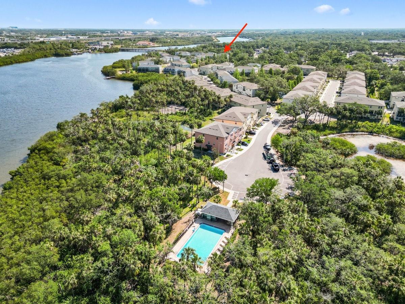
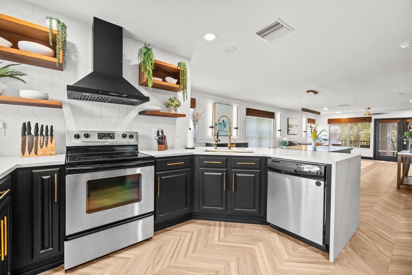

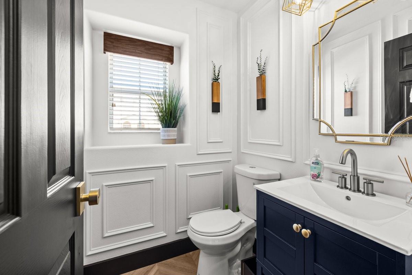
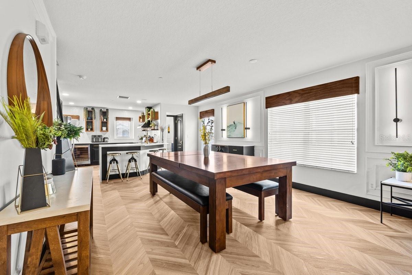

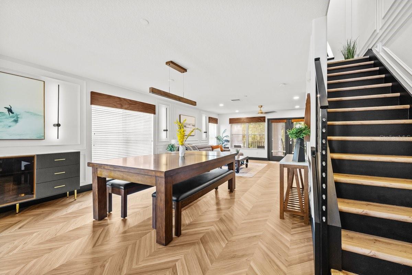
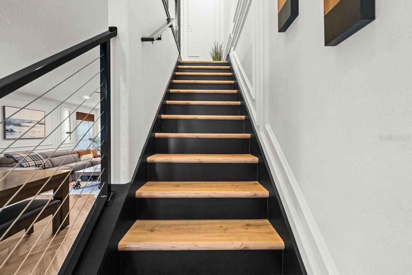
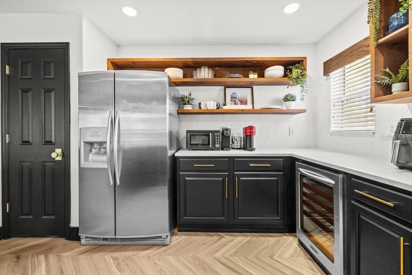
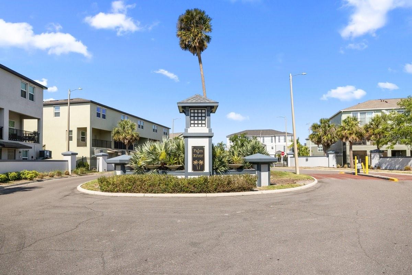
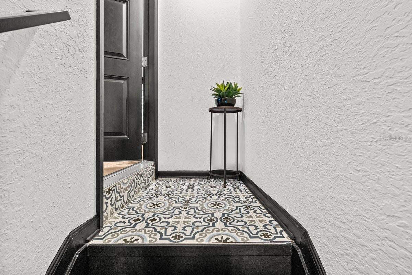
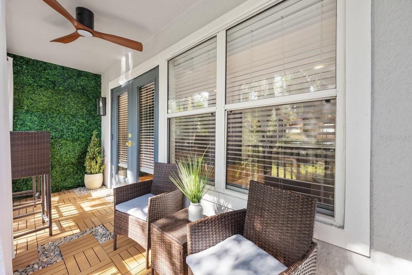
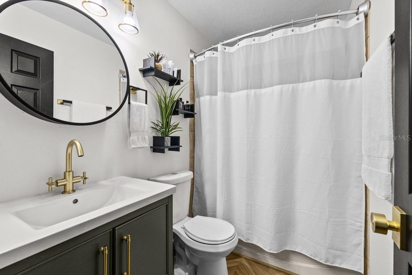
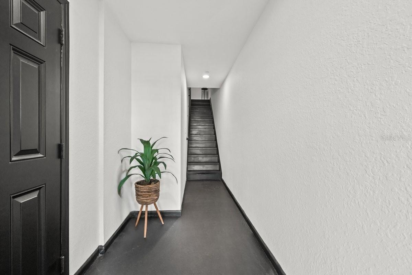
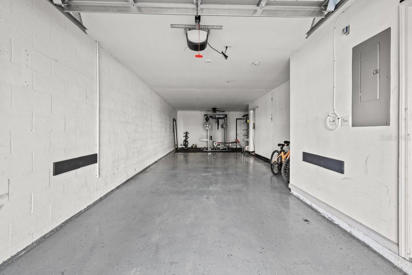
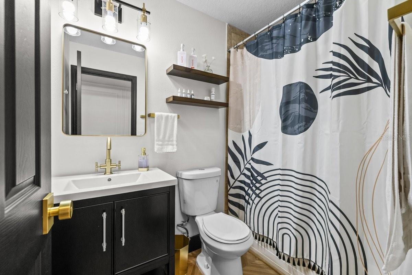
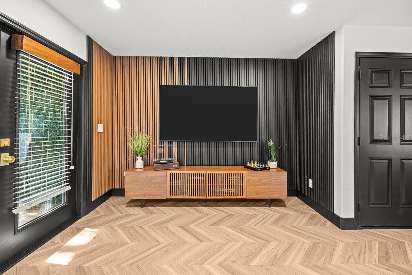
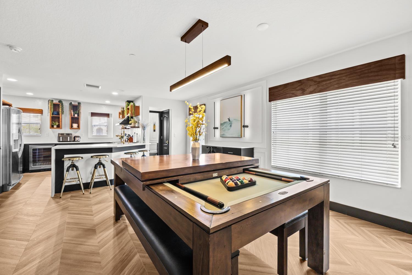
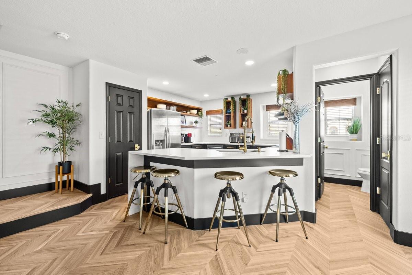
Active
616 WHEATON TRENT PL
$405,000
Features:
Property Details
Remarks
Welcome to your dream home in a gated, waterfront community—completely refreshed and ready for you! FLOOD-FREE through every storm and just 10 minutes from downtown Tampa, this boldly updated, end-unit welcomes you with tiered luxury across three levels, with the first being devoted to a tandem two-car garage. The second floor welcomes you with an open and airy living space, anchored by a vibrant custom accent wall and flooded with natural light. Chevron-pattern LVP flooring flows seamlessly throughout, while picture-frame molding adds depth and drama to the space. The kitchen commands attention with custom western red cedar open-box shelving, elegant quartz counter tops, and porcelain tile back splash extending to the ceiling. Adjacent to the kitchen, a beautifully appointed powder bath features high-end fixtures and custom accents, marrying everyday convenience with bold style. Off the living space, step onto the screened-in balcony that has been completely transformed into a serene and peaceful oasis. The third floor is where you'll find the primary suite which boasts an updated en-suite, dual closets with built in features, and a private balcony. Two additional bedrooms, a second updated full bathroom, and a dedicated laundry room complete this level, with abundant storage throughout. This unit isn't just a stunner- practical upgrades round out this move-in-ready home including a brand new water heater (2025), new roof (2023) and A/C unit (2020). The beautifully-maintained community boasts low HOA fees and a slate of recent improvements including- a newly installed dock overlooking the bay, freshly paved roads, and enhanced landscaping. With high-end finishes, standout design features, and direct water access, this turnkey home is truly a rare find. All of this at a price point that makes waterfront living an irresistible reality- schedule your tour today!
Financial Considerations
Price:
$405,000
HOA Fee:
350
Tax Amount:
$4376.07
Price per SqFt:
$257.63
Tax Legal Description:
PALM RIVER TOWNHOMES PHASE 1 LOT 4 BLOCK 8
Exterior Features
Lot Size:
1100
Lot Features:
Landscaped, Near Public Transit, Sidewalk, Street Dead-End
Waterfront:
No
Parking Spaces:
N/A
Parking:
Driveway, Guest, Oversized, Tandem
Roof:
Shingle
Pool:
No
Pool Features:
Gunite, In Ground
Interior Features
Bedrooms:
3
Bathrooms:
3
Heating:
Central
Cooling:
Central Air
Appliances:
Dishwasher, Disposal, Dryer, Electric Water Heater, Range, Refrigerator, Wine Refrigerator
Furnished:
No
Floor:
Vinyl
Levels:
Three Or More
Additional Features
Property Sub Type:
Townhouse
Style:
N/A
Year Built:
2007
Construction Type:
Block, Stucco, Frame
Garage Spaces:
Yes
Covered Spaces:
N/A
Direction Faces:
West
Pets Allowed:
No
Special Condition:
None
Additional Features:
Balcony
Additional Features 2:
Verify with association
Map
- Address616 WHEATON TRENT PL
Featured Properties