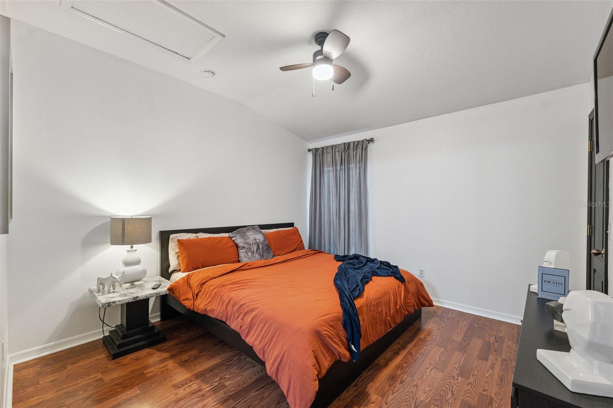
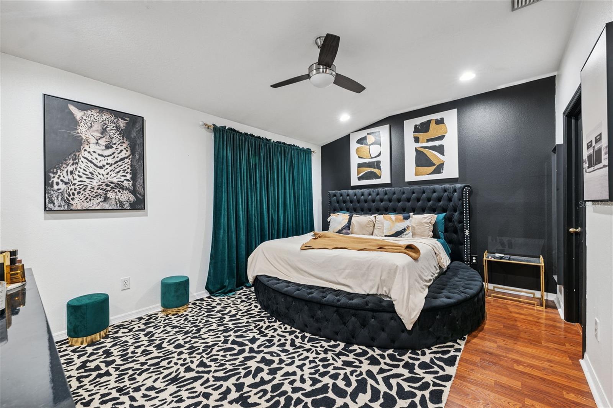
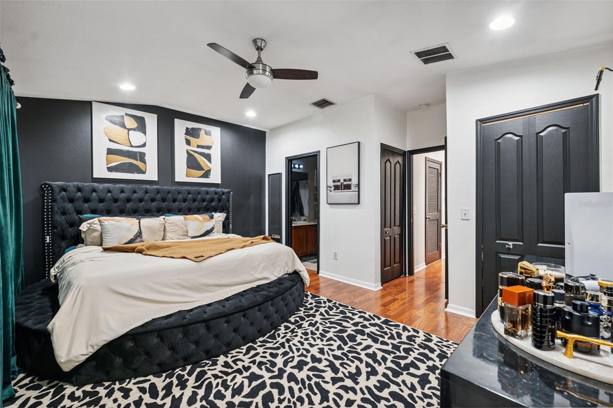
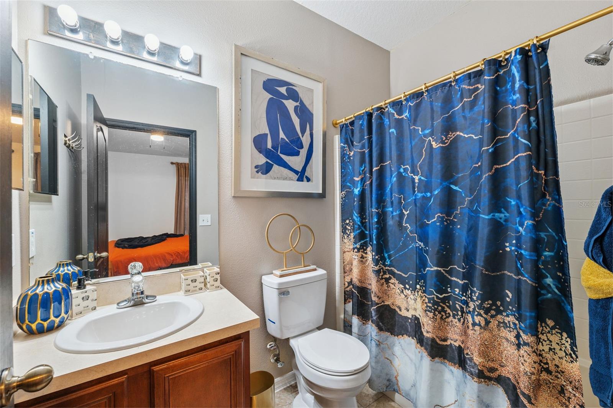
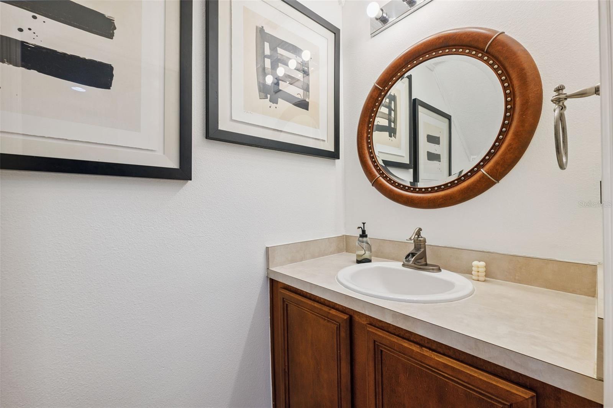
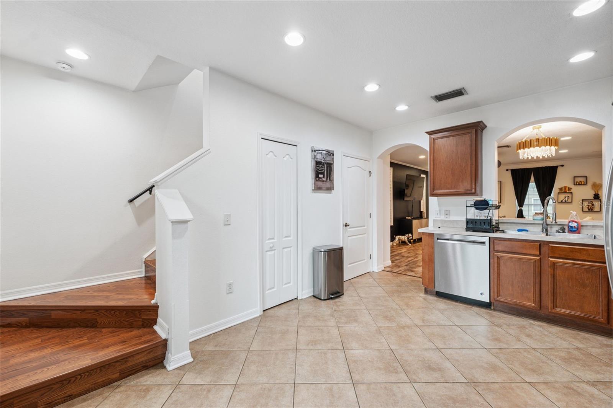
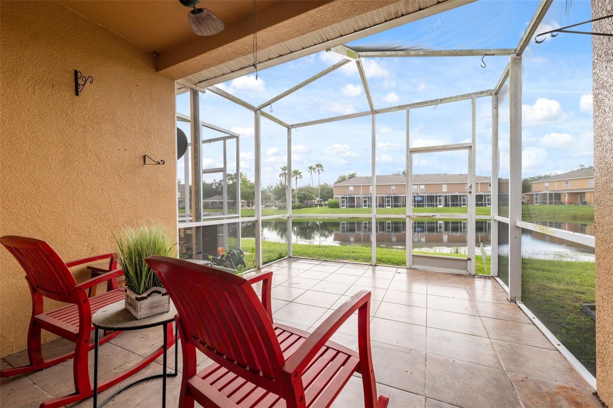
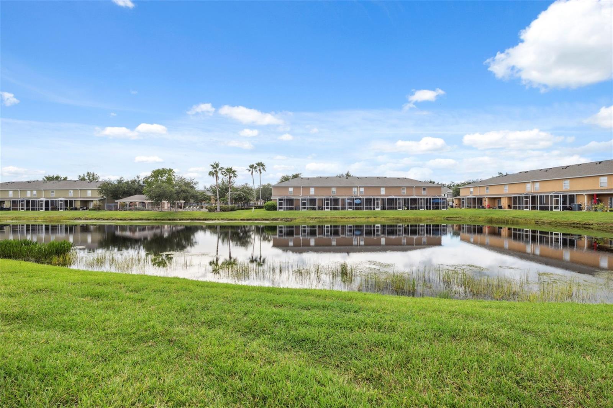
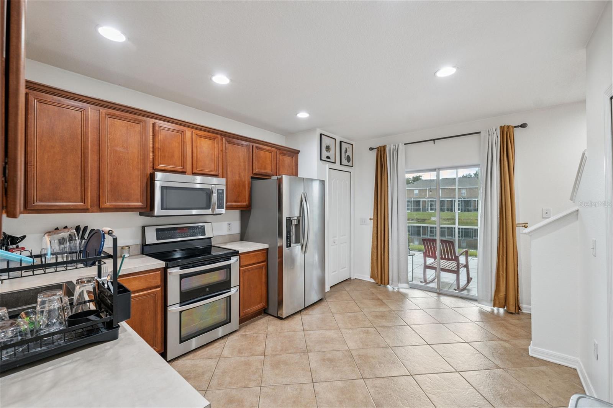
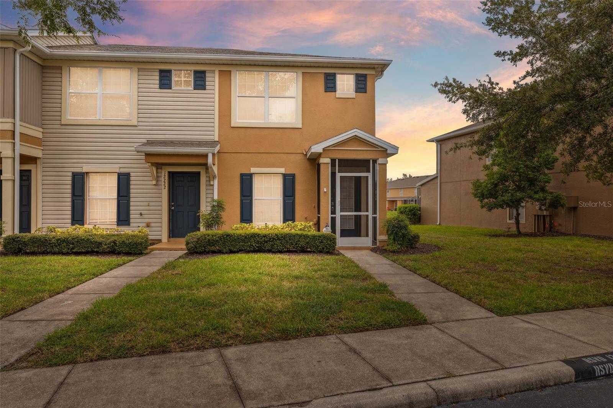
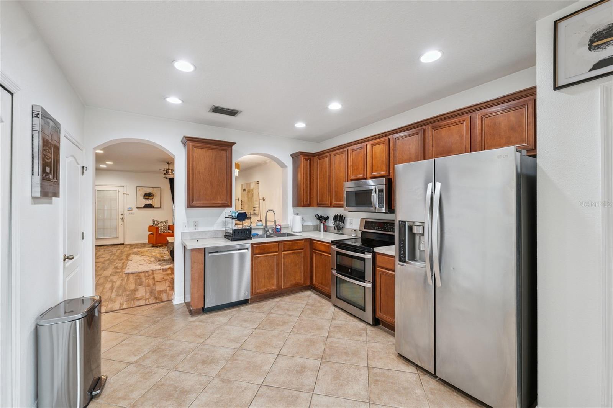
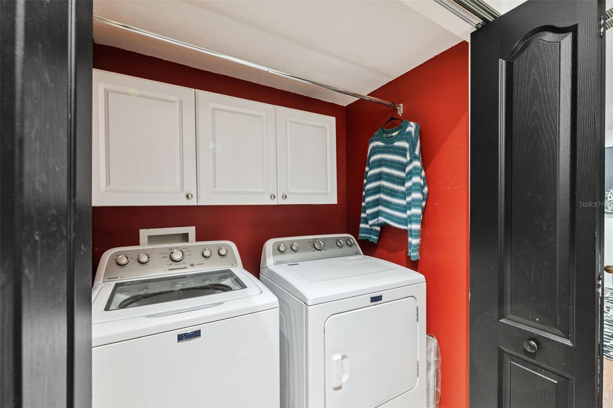
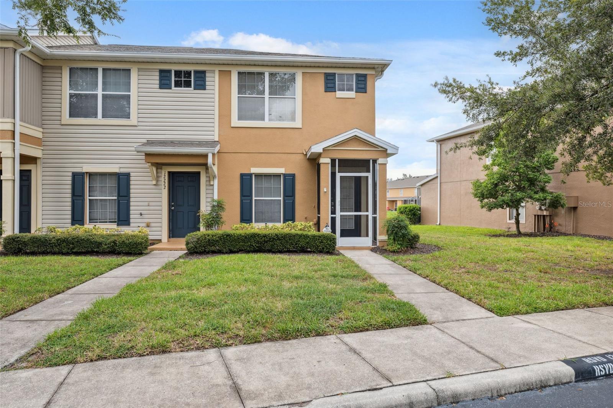
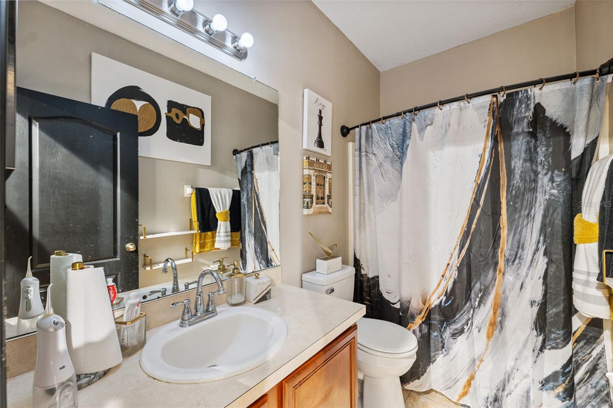
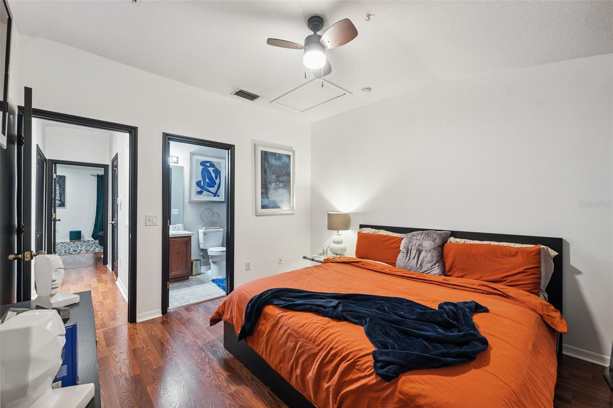
Active
12224 FOXMOOR PEAK DR
$230,000
Features:
Property Details
Remarks
Welcome Home to Panther Trace Living! Step into this beautifully maintained end-unit townhome nestled in the desirable Panther Trace community, offering both comfort and style. Enjoy serene pond views from your expansive tiled and screened lanai, perfect for relaxing or entertaining outdoors. This spacious 2-bedroom, 2 full and 2 half-bath home features numerous upgrades, including brand new interior and exterior paint, stylish accent walls in the living area and primary bedroom, and new flooring throughout. The kitchen is generously sized with stainless steel appliances, recessed lighting, a walk-in pantry, and additional storage under the stairs. The upstairs layout offers privacy and comfort, with two large bedrooms, each with their own ensuite bathroom. The primary suite features his and her closets and overlooks peaceful pond views. Other recent upgrades include a 2020 roof and a 16 SEER AC system (installed in 2019) equipped with UV lights in the ducts and coils for enhanced air quality. Located just minutes from shopping, dining, and entertainment, this home combines convenience with modern living in a well-kept community. Don’t miss your chance to make this one yours!
Financial Considerations
Price:
$230,000
HOA Fee:
275
Tax Amount:
$2829.63
Price per SqFt:
$184.29
Tax Legal Description:
PANTHER TRACE PHASE 1TOWNHOMES LOT 8 BLOCK 16
Exterior Features
Lot Size:
1441
Lot Features:
N/A
Waterfront:
No
Parking Spaces:
N/A
Parking:
N/A
Roof:
Shingle
Pool:
No
Pool Features:
N/A
Interior Features
Bedrooms:
2
Bathrooms:
3
Heating:
Central
Cooling:
Central Air
Appliances:
Dishwasher, Disposal, Dryer, Microwave, Range, Range Hood, Refrigerator
Furnished:
No
Floor:
Ceramic Tile, Laminate
Levels:
Two
Additional Features
Property Sub Type:
Townhouse
Style:
N/A
Year Built:
2005
Construction Type:
Block
Garage Spaces:
No
Covered Spaces:
N/A
Direction Faces:
Southeast
Pets Allowed:
No
Special Condition:
None
Additional Features:
Sidewalk
Additional Features 2:
SEE HOA RULES /REGS
Map
- Address12224 FOXMOOR PEAK DR
Featured Properties