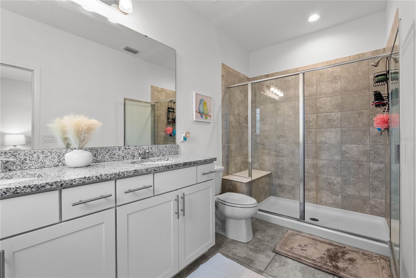
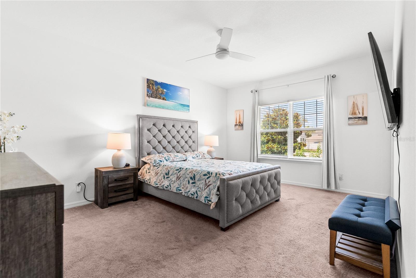
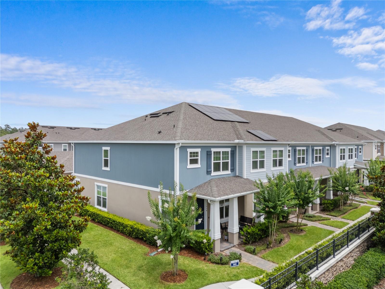
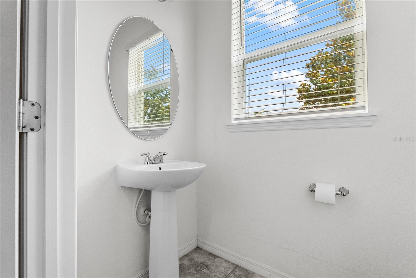
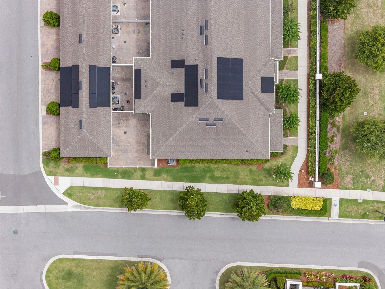
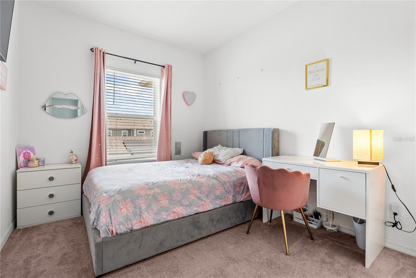
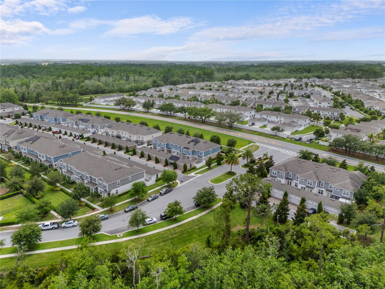
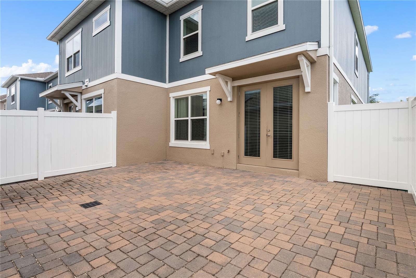
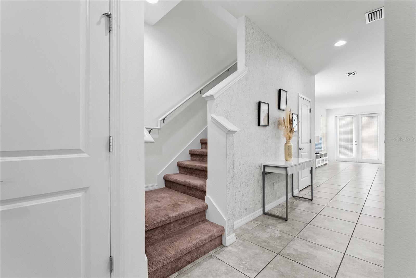
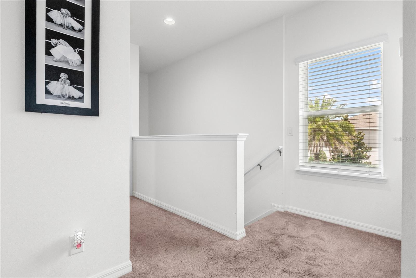
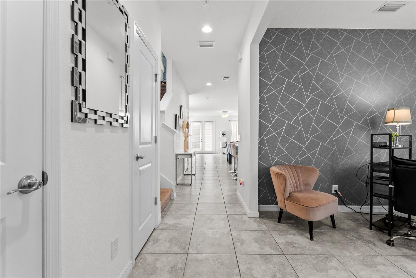
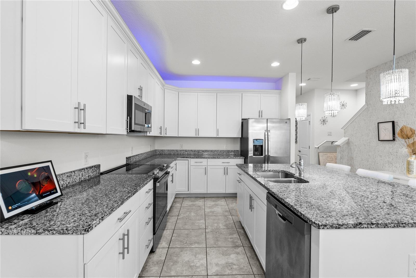
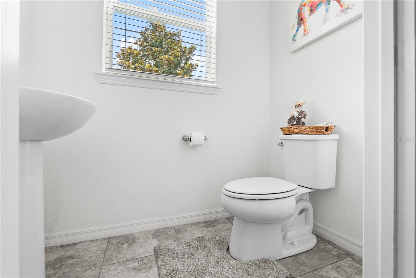
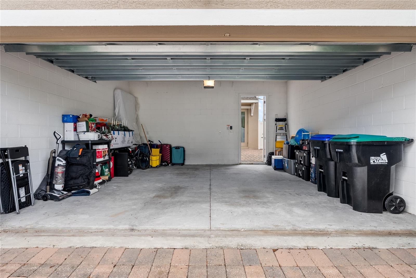
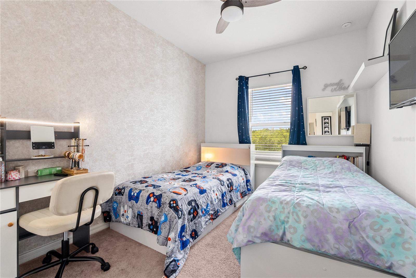
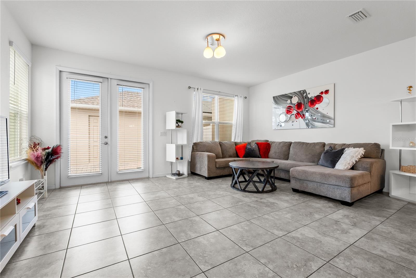
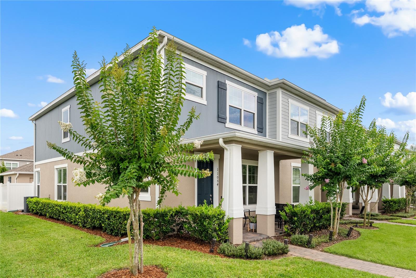
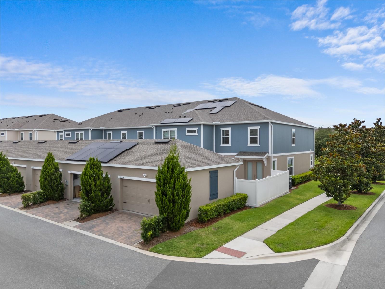
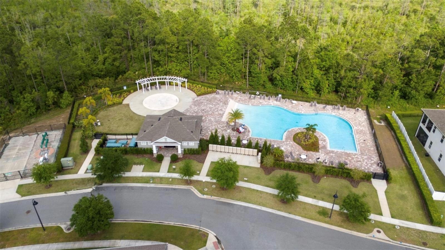
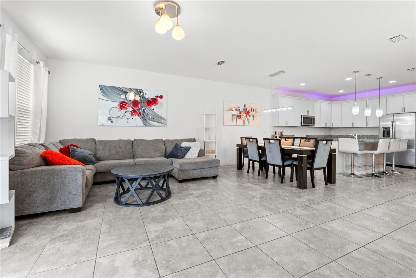
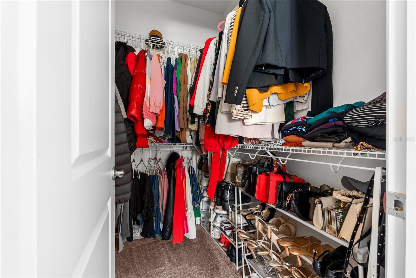
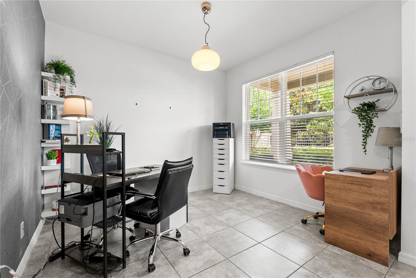
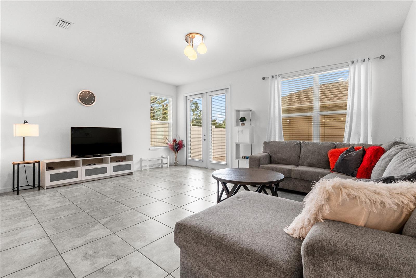
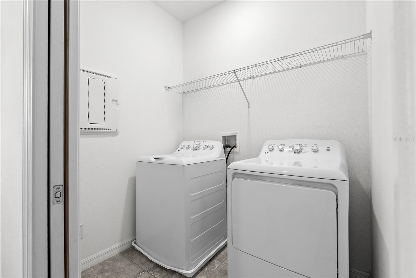
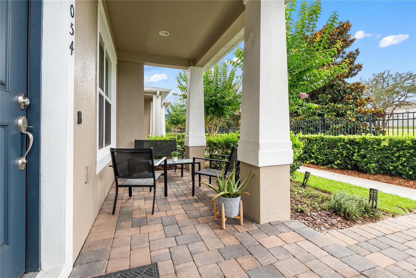
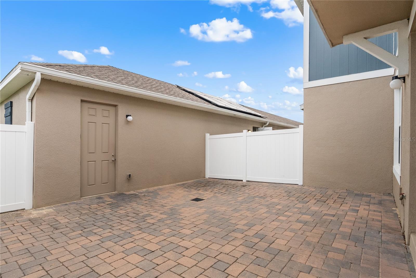
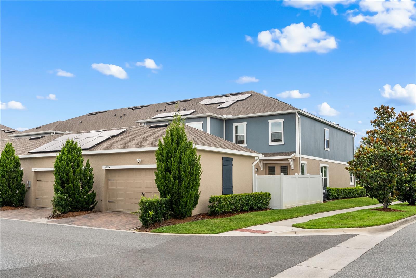
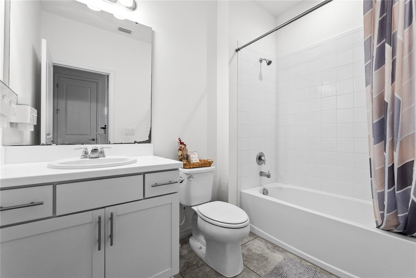
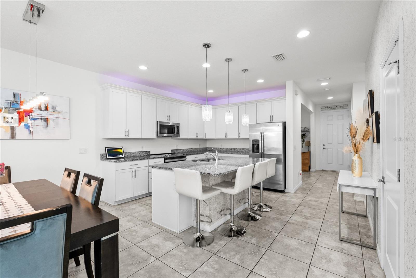
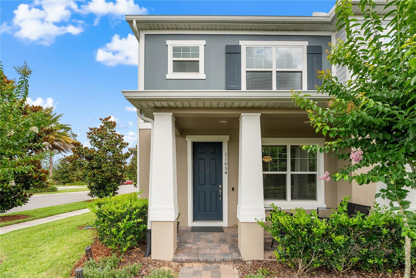
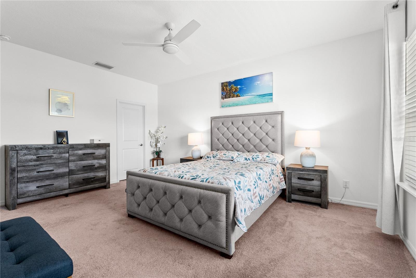
Active
11054 HANLON TERRACE ALY
$419,000
Features:
Property Details
Remarks
Welcome to this beautifully maintained 2021 CORNER-UNIT home, where COMFORT meets FUNCTIONALITY from the moment you arrive. Ideally located in a HIGHLY DEVELOPING AREA — with easy access to major HIGHWAYS, SHOPPING CENTERS, RESTAURANTS, and SCHOOLS, and just a few miles from DISNEY — BRICK-PAVED ENTRY and COVERED SEATING AREA create a warm and inviting first impression. Step inside to find a versatile OFFICE immediately to your right—complete with WINDOW TREATMENTS—and a GUEST HALF BATH conveniently located to the left. Continue through the foyer and discover an OPEN-CONCEPT layout complemented by NATURAL LIGHTING, designed for both EVERYDAY LIVING and ENTERTAINING. The KITCHEN features a GRANITE ISLAND with PENDANT LIGHTING, GRANITE COUNTERTOPS, and WHITE CABINETRY with CROWN MOLDING and sleek silver hardware. STAINLESS STEEL GE APPLIANCES—including a GLASS-TOP RANGE, microwave, dishwasher, and refrigerator—complete the space. The DINING AREA flows effortlessly into the LIVING ROOM, where CEILING FAN, MULTIPLE WINDOWS (with treatment), and NATURAL LIGHT enhance the space. Adjacent from the living room, FRENCH DOORS lead to a PRIVATE, PARTIALLY FENCED, BRICK-PAVED BACK PATIO that connects to a TWO-CAR GARAGE and BRICK-PAVED DRIVEWAY. Upstairs, the spacious MASTER SUITE offers a WALK-IN CLOSET and EN-SUITE BATH with a GLASS-ENCLOSED WALK-IN, TILED SURROUND SHOWER, and BUILT-IN BENCH. A DOUBLE VANITY with GRANITE COUNTERTOPS and matching white cabinets with silver hardware completes the space. On the opposite side of the master are TWO ADDITIONAL GUEST BEDROOMS, a full GUEST BATH, and a convenient UPSTAIRS LAUNDRY ROOM with conveying GE WASHER AND DRYER. This home offers more than just beautiful interiors—it offers a LIFESTYLE. There’s no doubt you’ll love the CONVENIENCE and ENERGY of this vibrant community. Come experience where comfort, style, and location come together in this place you’ll get to call “HOME.”
Financial Considerations
Price:
$419,000
HOA Fee:
316
Tax Amount:
$6256.28
Price per SqFt:
$224.3
Tax Legal Description:
WINDING BAY PRESERVE 98/63 LOT 6
Exterior Features
Lot Size:
3696
Lot Features:
N/A
Waterfront:
No
Parking Spaces:
N/A
Parking:
Alley Access
Roof:
Shingle
Pool:
No
Pool Features:
N/A
Interior Features
Bedrooms:
3
Bathrooms:
3
Heating:
Central
Cooling:
Central Air
Appliances:
Dishwasher, Disposal, Dryer, Microwave, Range, Refrigerator, Washer
Furnished:
No
Floor:
Carpet, Tile
Levels:
Two
Additional Features
Property Sub Type:
Townhouse
Style:
N/A
Year Built:
2021
Construction Type:
Block, Frame
Garage Spaces:
Yes
Covered Spaces:
N/A
Direction Faces:
West
Pets Allowed:
Yes
Special Condition:
None
Additional Features:
French Doors, Other
Additional Features 2:
Buyer to verify all information with HOA.
Map
- Address11054 HANLON TERRACE ALY
Featured Properties