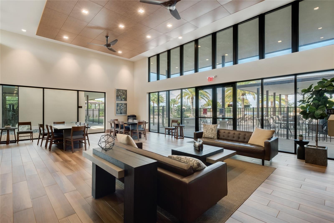
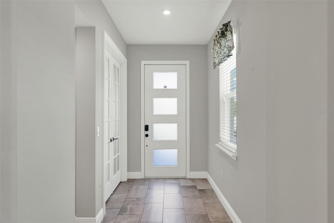
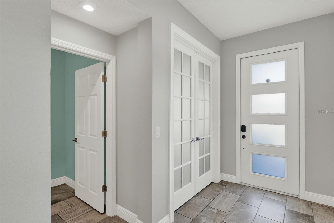
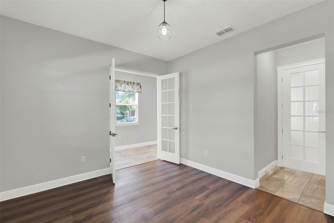
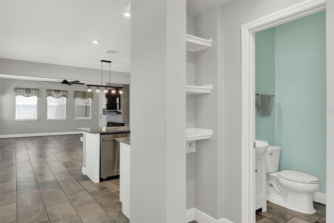
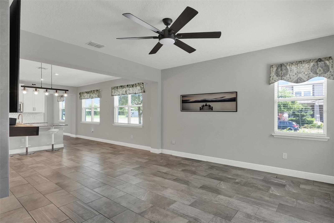
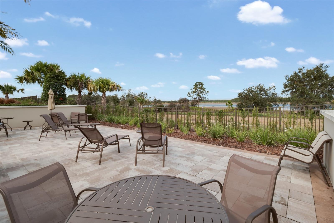
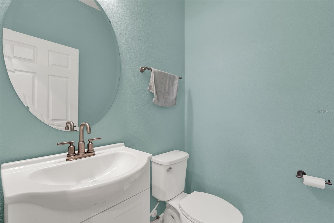
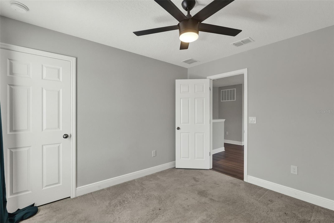
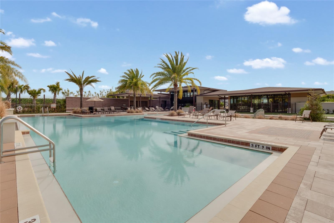
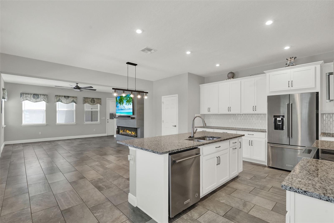
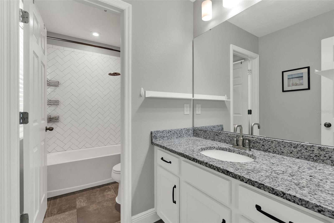
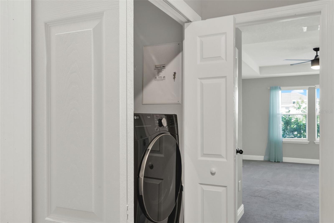
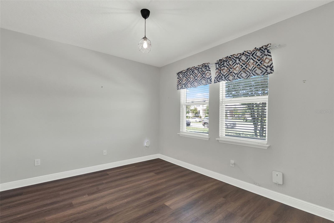
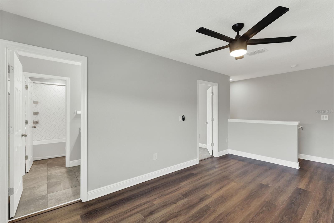
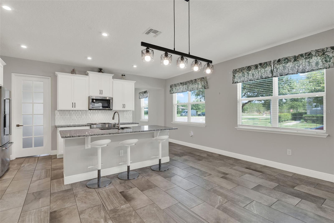
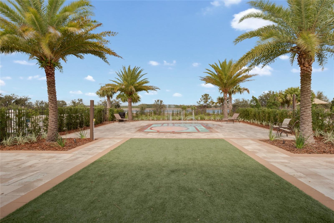
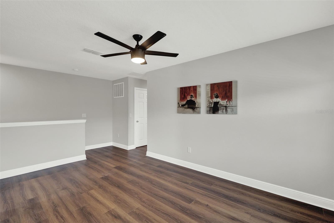
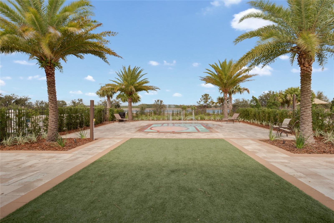
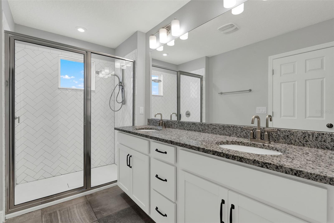
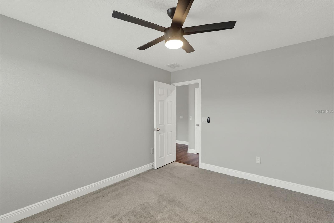
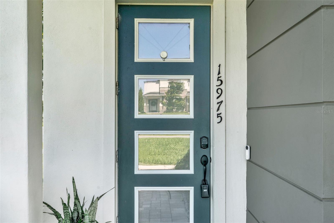
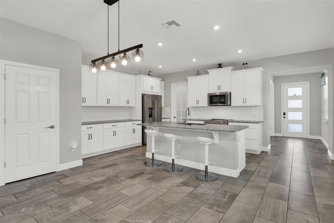
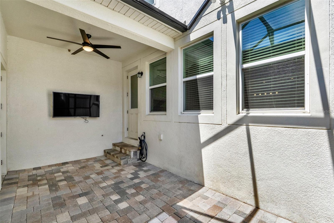
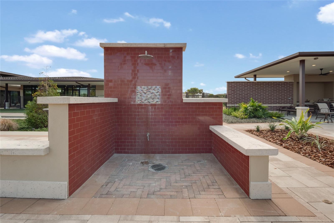
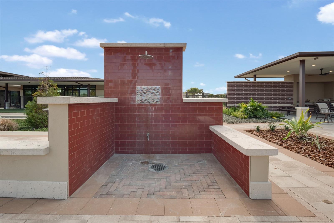
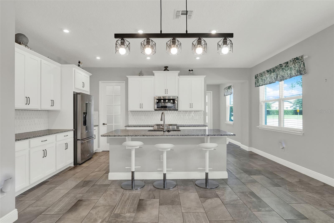
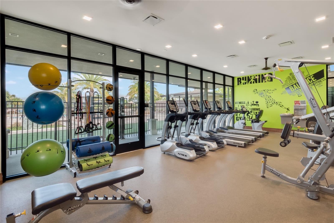
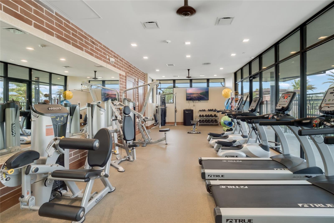
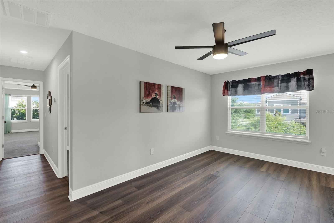
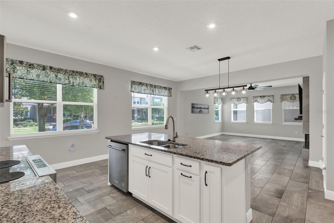
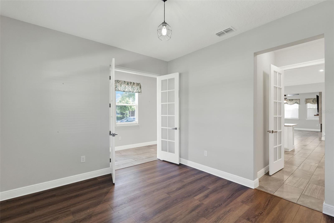
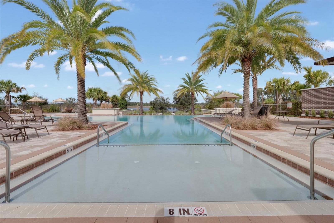
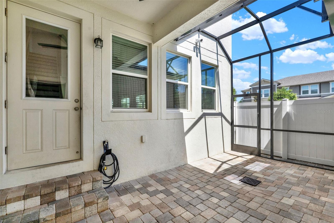
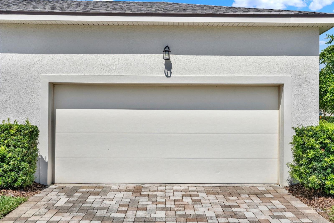
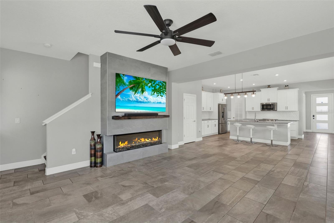
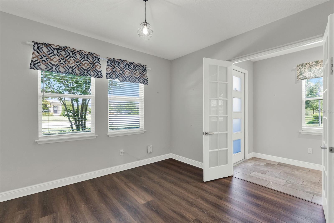
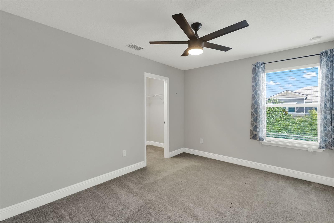
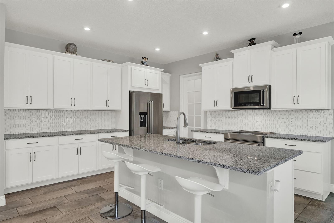
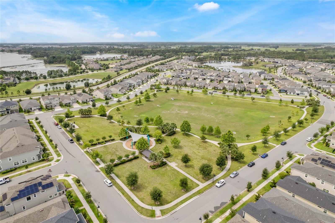
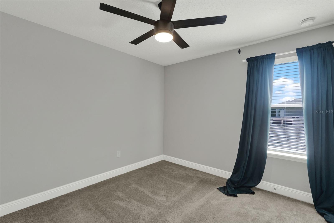
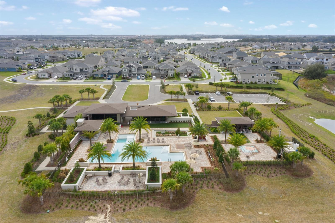
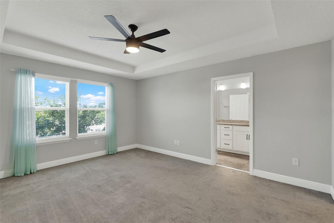
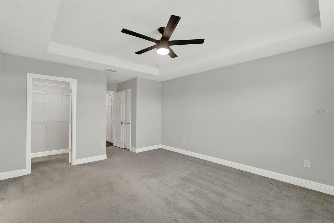
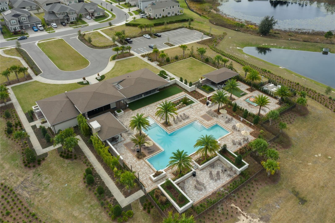
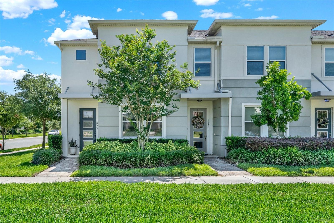
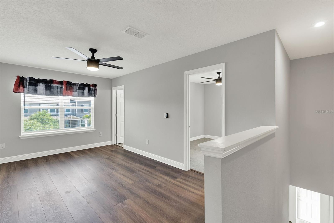
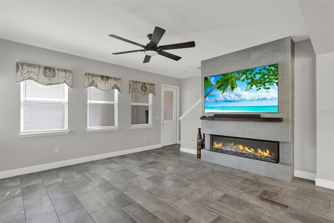
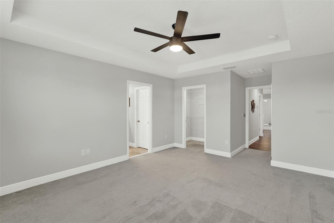
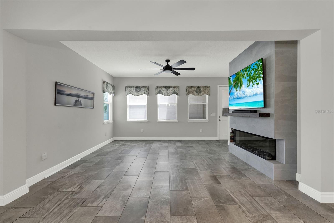
Active
15975 MARINA BAY DR
$499,999
Features:
Property Details
Remarks
This light and airy end-unit townhome is located in the sought-after Hawksmoor community in Winter Garden's Horizon West area, just 10 minutes from the back gates of Disney World. With abundant natural light streaming through numerous windows, this home offers an inviting and open feel throughout. The first floor features a flexible space that has been enhanced with French doors, creating a private office or multipurpose room. The spacious kitchen boasts white cabinetry with black hardware, granite countertops, a stunning backsplash, and top-of-the-line KitchenAid appliances. A large eating island with pendant lighting opens to the expansive day-to-day dining area, perfect for gatherings. The family room is a cozy retreat with a built-in wall treatment and fireplace, complete with a beautiful floating mantle. Upstairs, a generous loft offers a great space for a game room or additional lounge area. Two secondary bedrooms provide ample closet space and share a well-appointed full bathroom with a privacy door between the sink and shower area for added convenience. The luxurious primary suite features a tray ceiling, two walk-in closets, and a spacious bathroom with dual sinks, vanity drawers, and a large walk-in shower. A detached two-car garage is connected by a covered breezeway leading to the back entrance, ensuring comfort and convenience. The screened-in lanai offers a private outdoor oasis ideal for entertaining, relaxing, or grilling. Hawksmoor's impressive amenities include a resort-style pool, children’s splash pad, fitness center, clubhouse, playground, and scenic walking trails. This beautiful home offers the perfect blend of style, function, and location—truly a wonderful place to call home!
Financial Considerations
Price:
$499,999
HOA Fee:
284
Tax Amount:
$6970.63
Price per SqFt:
$241.55
Tax Legal Description:
HAWKSMOOR - PHASE 1 93/108 LOT 36
Exterior Features
Lot Size:
4339
Lot Features:
N/A
Waterfront:
No
Parking Spaces:
N/A
Parking:
N/A
Roof:
Shingle
Pool:
No
Pool Features:
N/A
Interior Features
Bedrooms:
3
Bathrooms:
3
Heating:
Central, Electric
Cooling:
Central Air
Appliances:
Dishwasher, Disposal, Dryer, Electric Water Heater, Microwave, Refrigerator, Washer
Furnished:
No
Floor:
Carpet, Ceramic Tile, Hardwood
Levels:
Two
Additional Features
Property Sub Type:
Townhouse
Style:
N/A
Year Built:
2020
Construction Type:
Block, Concrete
Garage Spaces:
Yes
Covered Spaces:
N/A
Direction Faces:
West
Pets Allowed:
Yes
Special Condition:
None
Additional Features:
Sidewalk
Additional Features 2:
Buyer or buyer's agent to confirm any least restrictions with HOA
Map
- Address15975 MARINA BAY DR
Featured Properties