







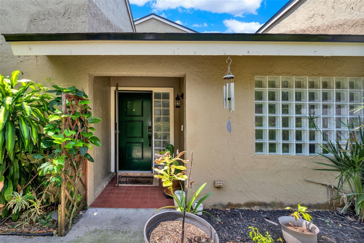






















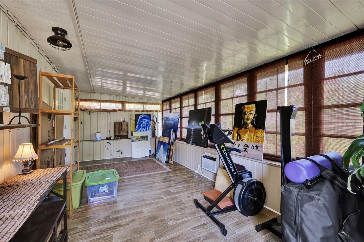



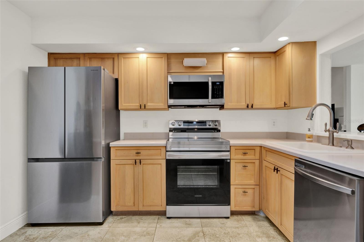

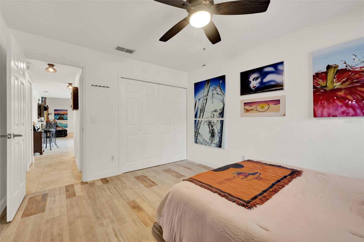

















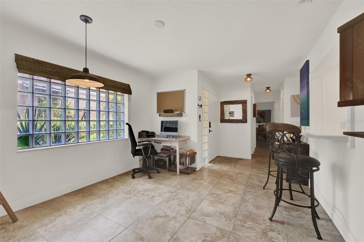









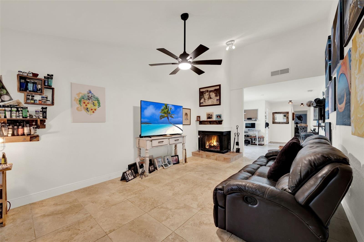
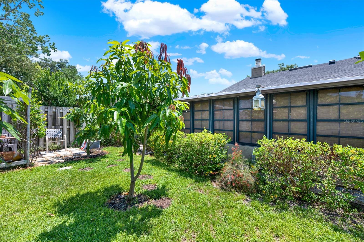





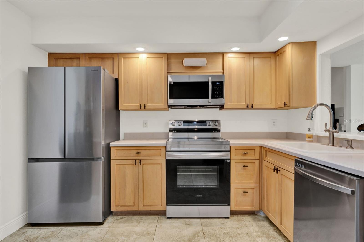





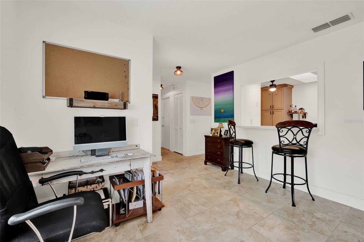
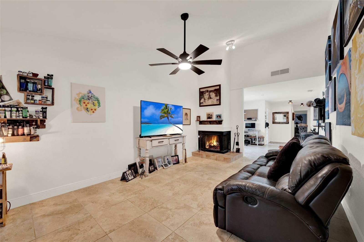
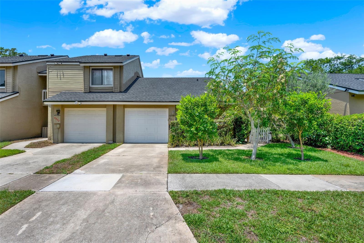





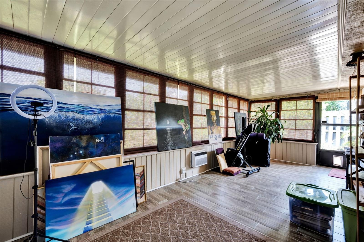

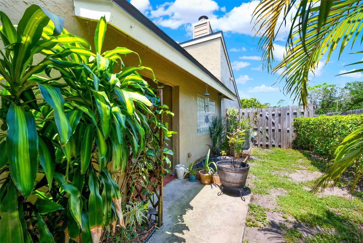

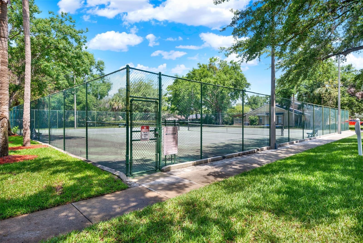









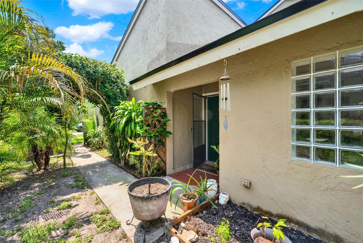

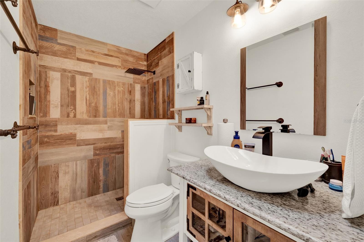


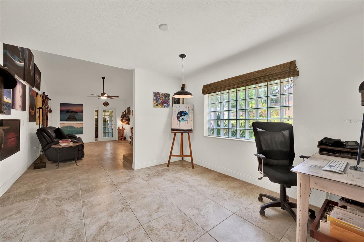


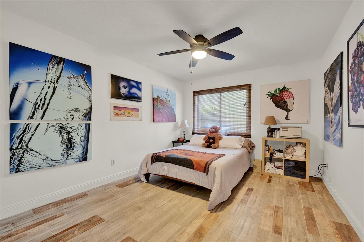



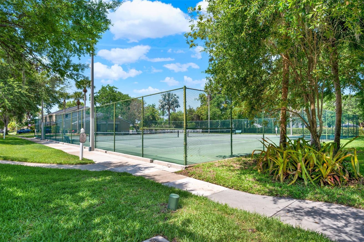

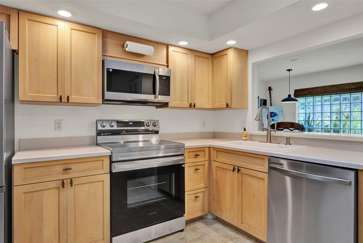




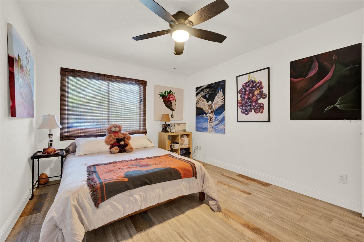







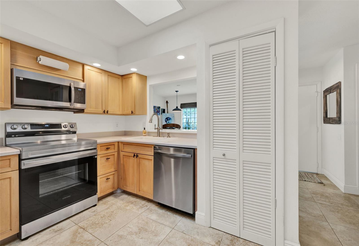






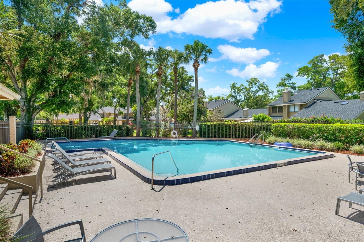






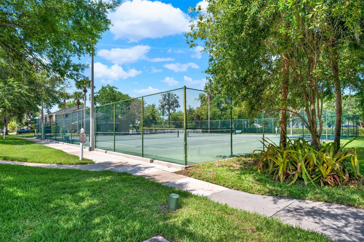










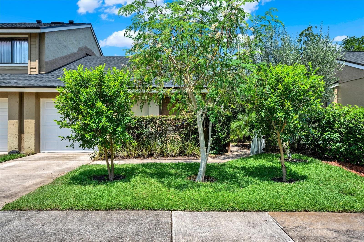


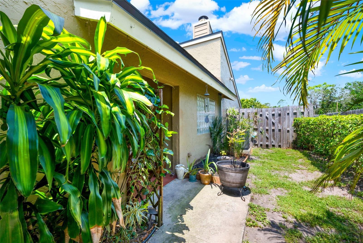


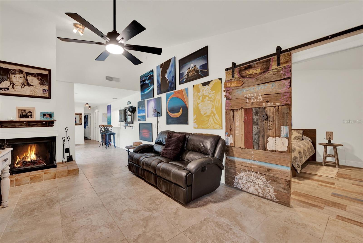













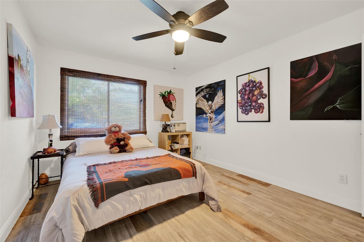
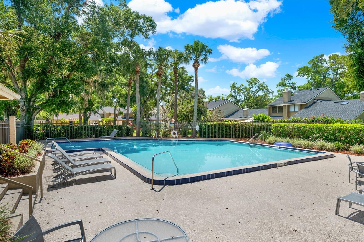



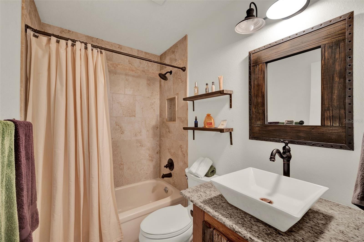











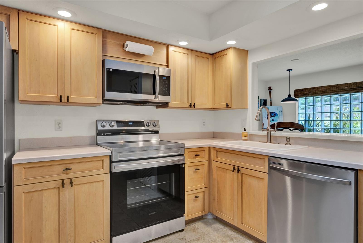



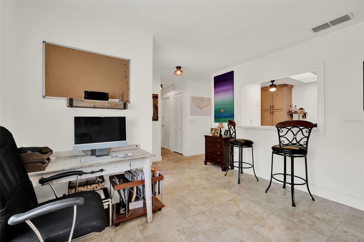











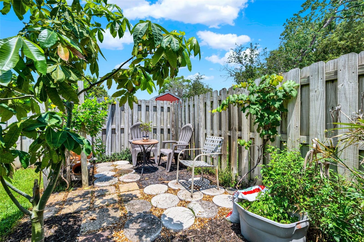

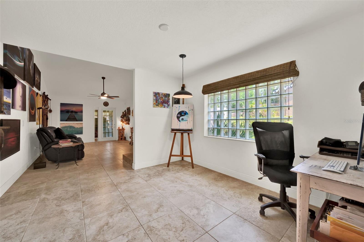

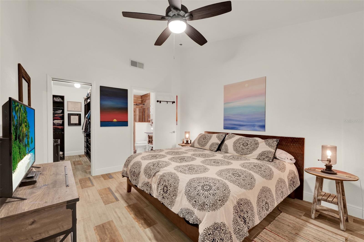




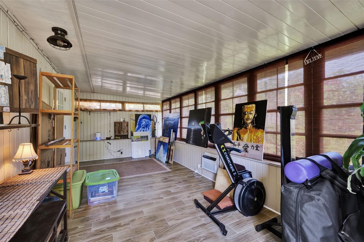
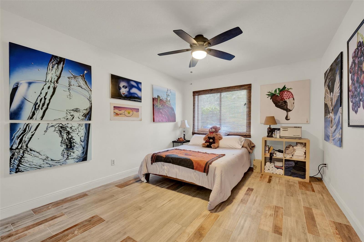




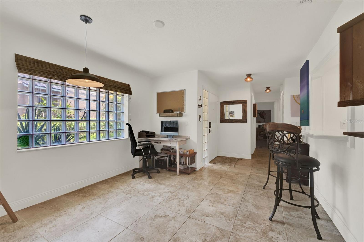

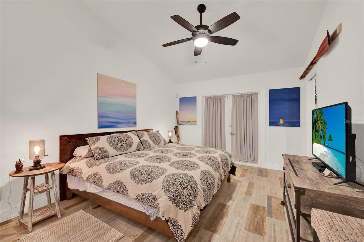



Pending
8248 LIMETREE CT
$400,000
Features:
Property Details
Remarks
Under contract-accepting backup offers. Immaculately Maintained, Price to Sell! Location, Location! Rare end unit town home with ONE STORY in Dr. Phillips! Tucked away within the community and situated on a dead end for privacy. This spacious 2 bedroom with 2 full baths enjoys a split plan for privacy. The UPDATED KITCHEN with tons of storage. Extra cabinet pantries with extensive pull-out shelving will keep you organized for all your culinary needs. This unit also has fresh paint and new ceilings! A Real working wood burning fireplace. with a Rebuilt chimney up to code in 1/24. Attached garage with attic storage. Enjoy a large Florida Room with wall ac & heating. Spend time enjoying fresh air and your fenced yard. Community amenities are just steps away. Check out the photos of the clubhouse, pool and lighted tennis courts. Shopping is a breeze with Home Goods, Trader Joe's, Publix and more around the corner. The famous "Restaurant Row" on Sand Lake Road is 2 minutes away with over 80 eateries. Minutes to east coast beaches, Orlando International Airport, all the theme parks, outlet shopping, major roadway systems including the turnpike. International Drive with the big Orlando Eye" and all the entertainment, ten-minute ride! Disney, Disney Springs, Universal and Sea World and the new EPIC Universal surround you within minutes for fun! Location is PRIME! --
Financial Considerations
Price:
$400,000
HOA Fee:
340
Tax Amount:
$3177
Price per SqFt:
$284.09
Tax Legal Description:
CITRUS CHASE PHASE 1 9/104 LOT 48
Exterior Features
Lot Size:
4306
Lot Features:
Landscaped
Waterfront:
No
Parking Spaces:
N/A
Parking:
N/A
Roof:
Shingle
Pool:
No
Pool Features:
N/A
Interior Features
Bedrooms:
2
Bathrooms:
2
Heating:
Central
Cooling:
Central Air
Appliances:
Dishwasher, Dryer, Range, Refrigerator
Furnished:
No
Floor:
Laminate
Levels:
One
Additional Features
Property Sub Type:
Townhouse
Style:
N/A
Year Built:
1981
Construction Type:
Block, Stucco
Garage Spaces:
Yes
Covered Spaces:
N/A
Direction Faces:
West
Pets Allowed:
No
Special Condition:
None
Additional Features:
Sidewalk
Additional Features 2:
N/A
Map
- Address8248 LIMETREE CT
Featured Properties