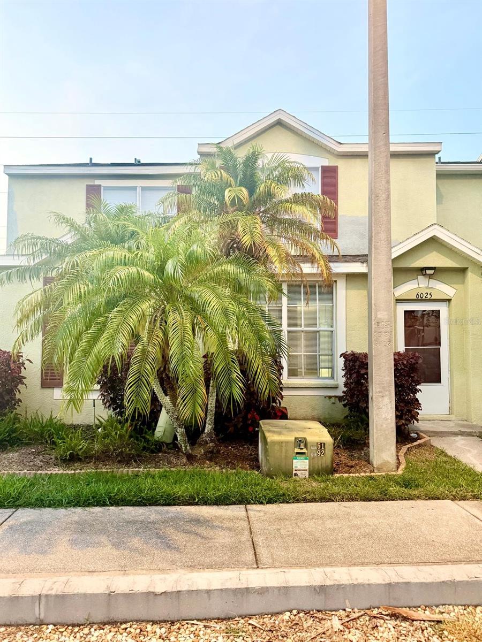

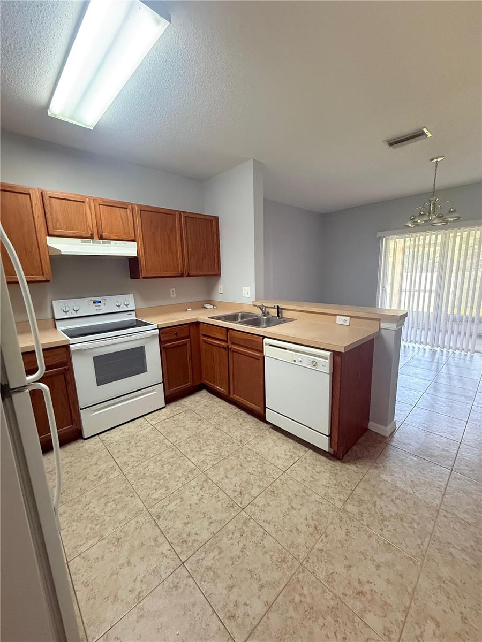
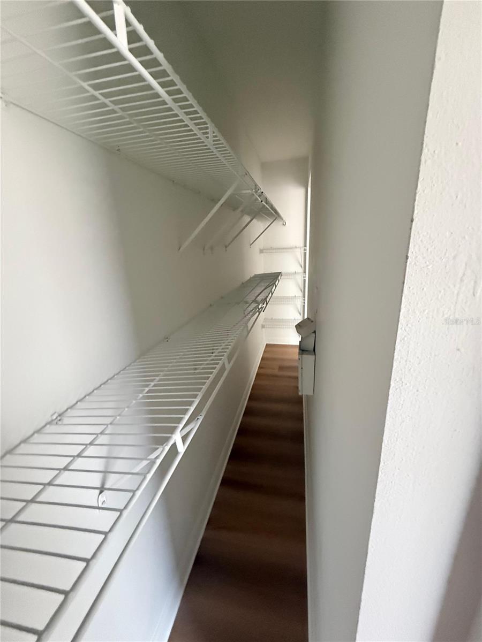
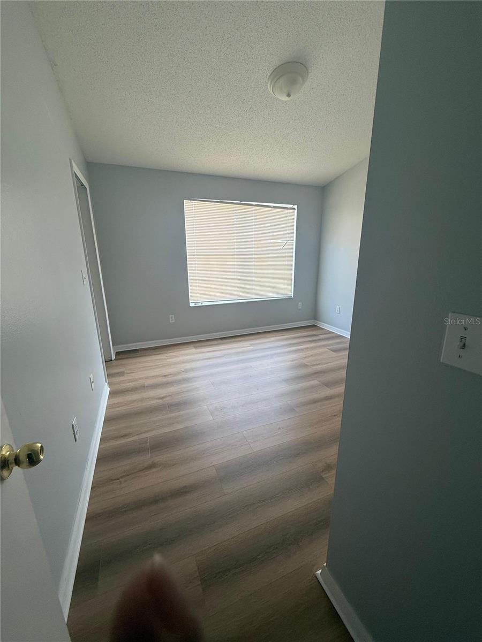

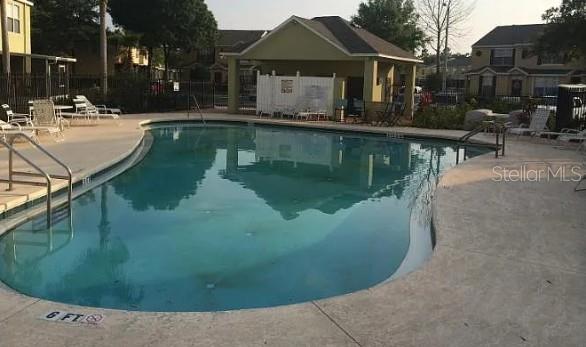
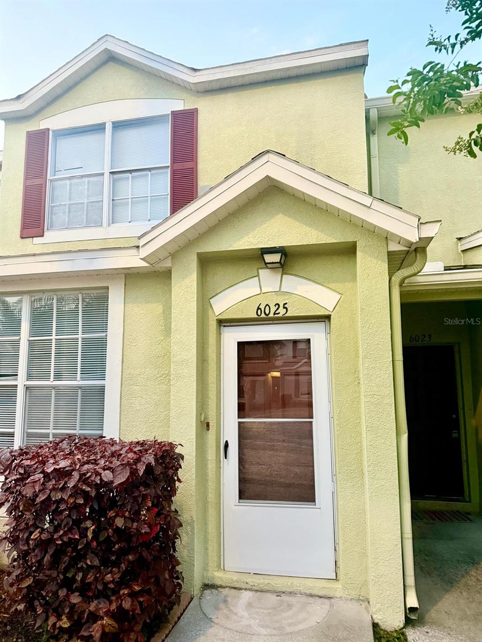
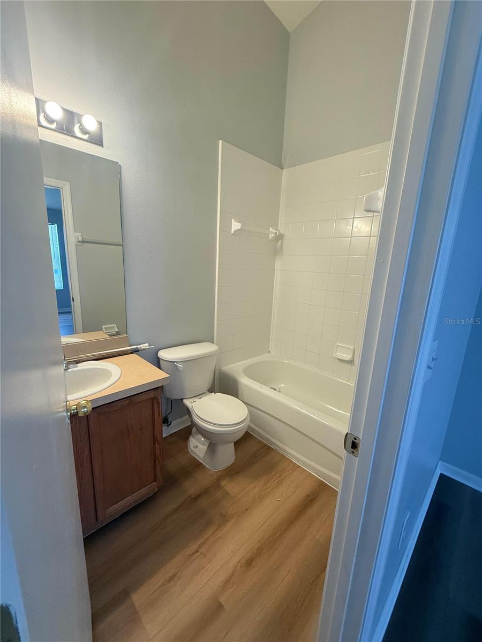
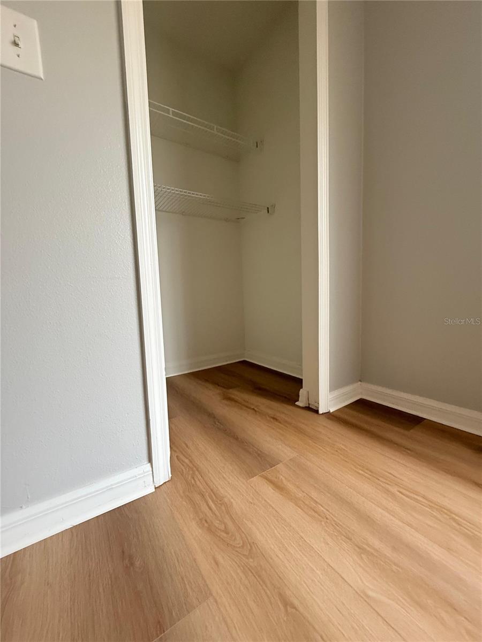
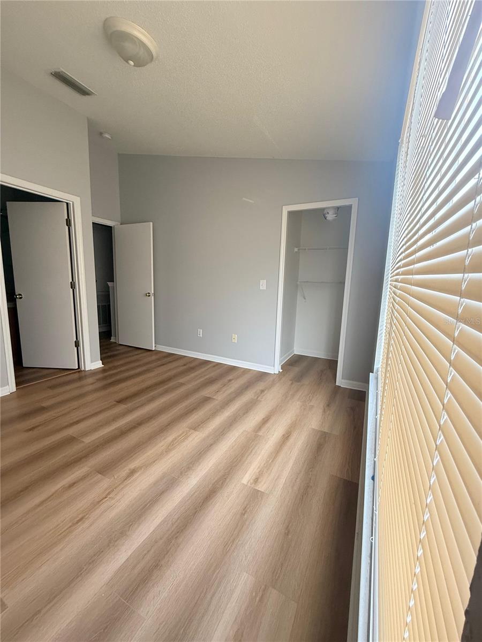
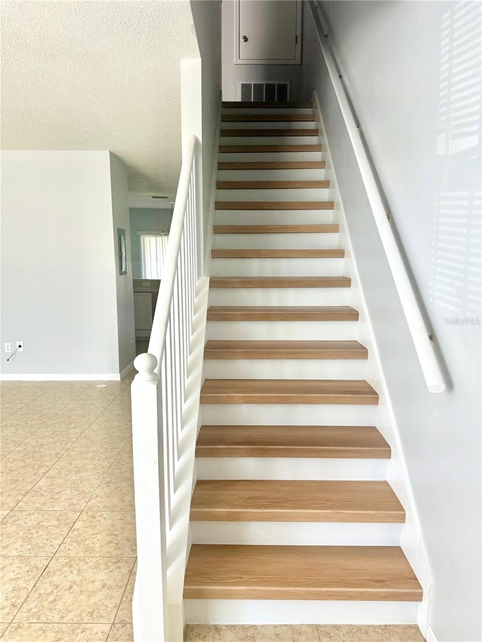
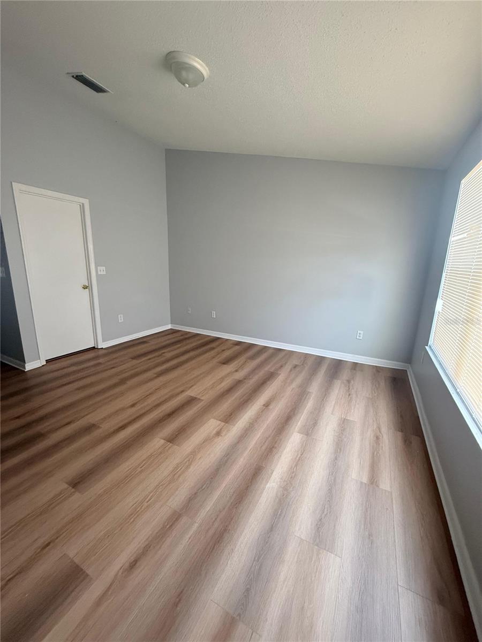
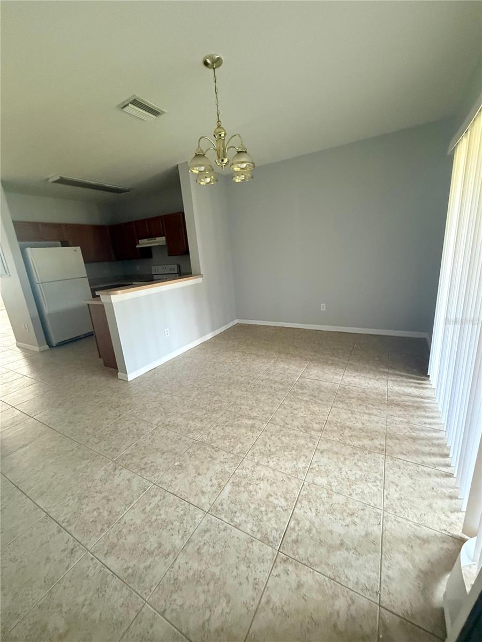
Active
6025 OSPREY LAKE CIR
$237,000
Features:
Property Details
Remarks
Move-In Ready Townhome in Prime Riverview Location! Welcome to this beautifully maintained, move-in-ready townhome nestled in the heart of Riverview! Featuring two spacious bedrooms, each with its own private bathroom, this home offers the perfect layout for comfort and privacy. Enjoy an open-concept living space filled with natural light, a practical and functional kitchen, and a screened-in patio—ideal for relaxing or entertaining guests. Recent updates include fresh interior and exterior paint, along with new flooring in all bedrooms and bathrooms, giving the home a fresh, modern feel. Community Features: Gated community for added privacy Sparkling swimming pool and playground Convenient dog park for your furry friends Low-maintenance living with average HOA fees of $230/month Prime Location: Just 1 mile from I-75 and close to US-301—perfect for commuters Minutes from top retailers and gyms like Home Depot, Target, and EOS Fitness (within 0.5 miles) Surrounded by restaurants, shopping, and essential amenities This home is perfect for first-time buyers, downsizers, or investors seeking rental income. The seller is also open to rental offers, making it a flexible option for a variety of buyers. Schedule your private tour today and experience the best of Riverview living!
Financial Considerations
Price:
$237,000
HOA Fee:
210
Tax Amount:
$2869.85
Price per SqFt:
$174.26
Tax Legal Description:
OSPREY RUN TOWNHOMES PHASE 2 LOT 2 BLOCK 19
Exterior Features
Lot Size:
1555
Lot Features:
N/A
Waterfront:
No
Parking Spaces:
N/A
Parking:
N/A
Roof:
Shingle
Pool:
No
Pool Features:
N/A
Interior Features
Bedrooms:
2
Bathrooms:
3
Heating:
Central
Cooling:
Central Air
Appliances:
None
Furnished:
No
Floor:
Tile
Levels:
Two
Additional Features
Property Sub Type:
Townhouse
Style:
N/A
Year Built:
2003
Construction Type:
Concrete
Garage Spaces:
No
Covered Spaces:
N/A
Direction Faces:
North
Pets Allowed:
No
Special Condition:
None
Additional Features:
Other
Additional Features 2:
N/A
Map
- Address6025 OSPREY LAKE CIR
Featured Properties