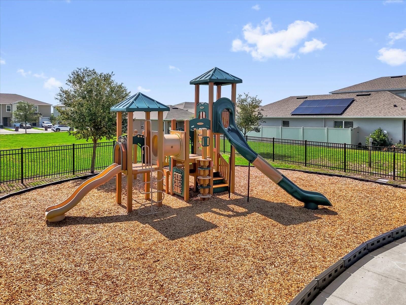
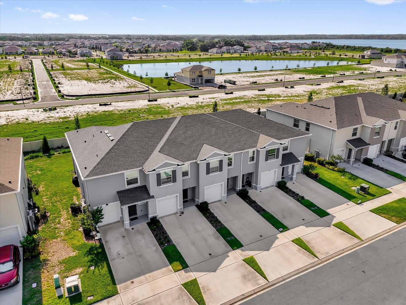
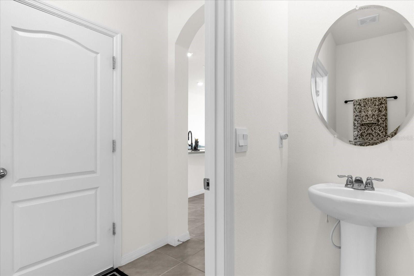
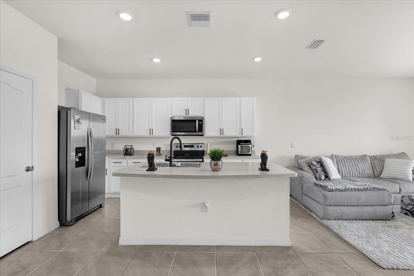
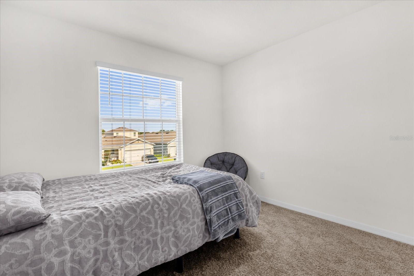
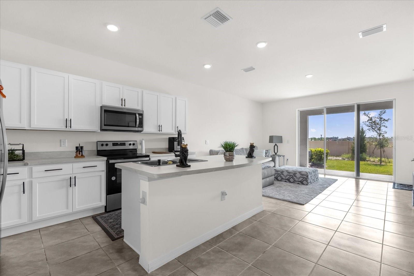
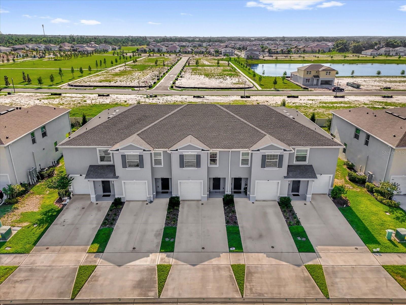
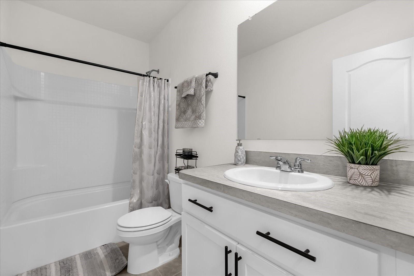
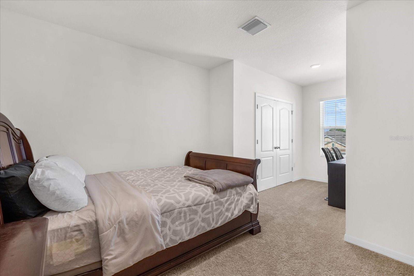
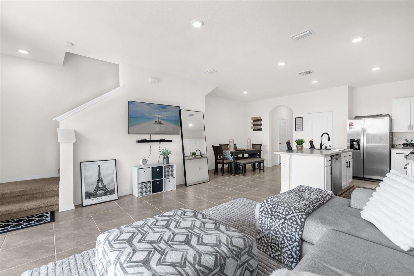
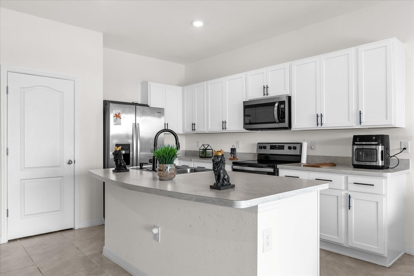
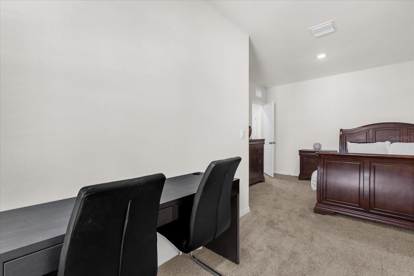
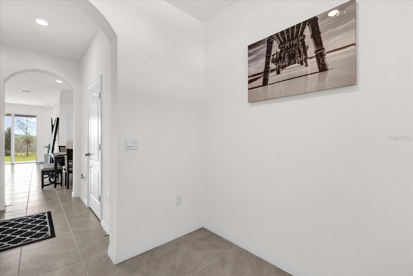
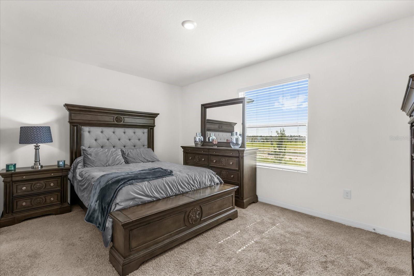
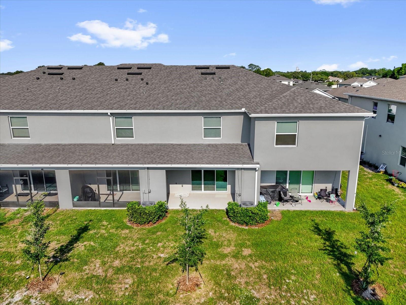
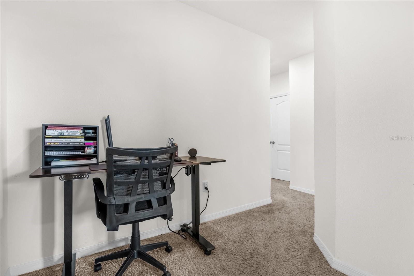
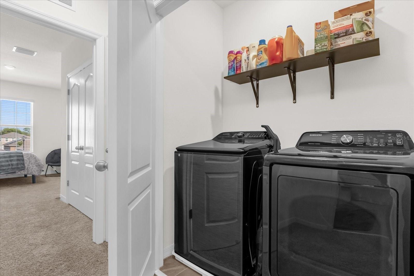
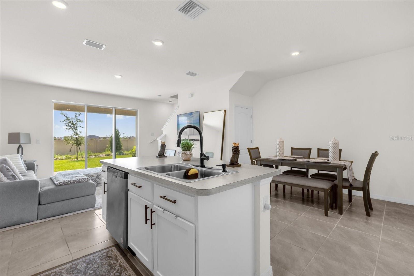
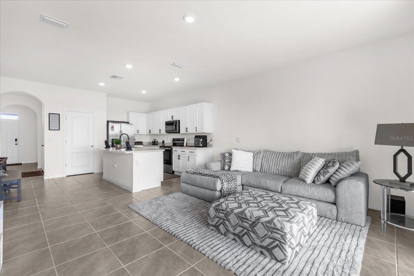
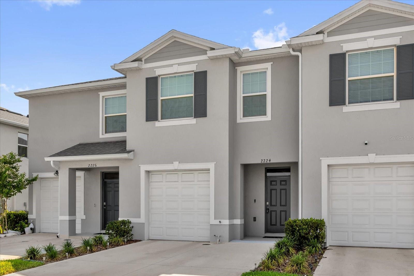
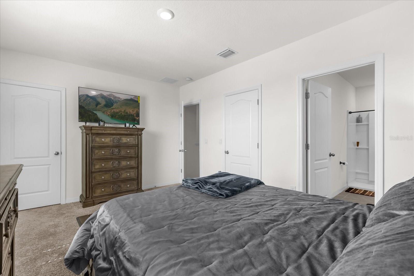
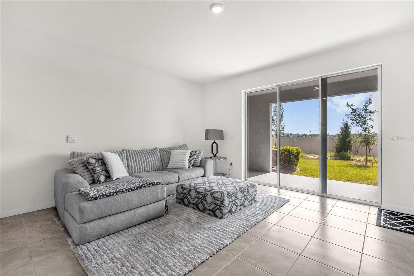
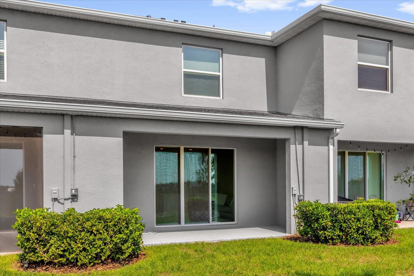
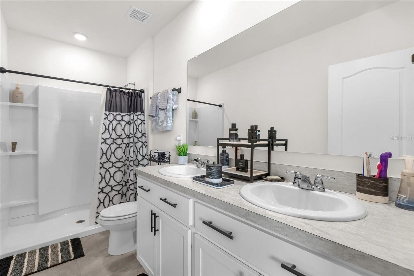
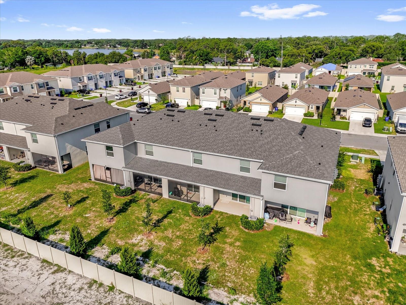
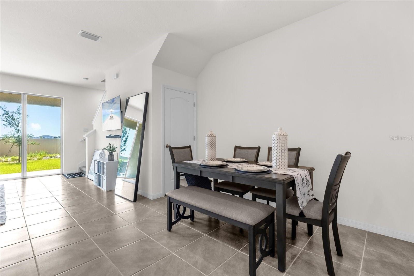
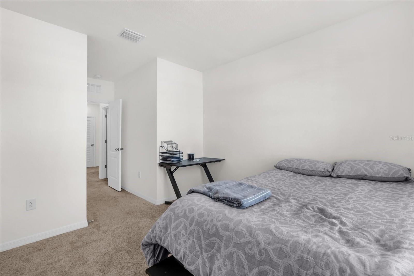
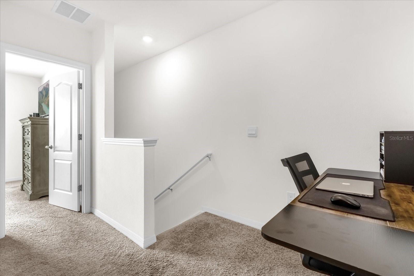
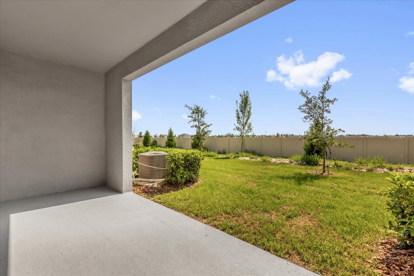
Active
2224 TAY WES DR
$370,000
Features:
Property Details
Remarks
This beautifully designed 2-story townhome, built in 2023, offers a perfect blend of style, comfort, and convenience. Step inside to discover a spacious open-concept layout that seamlessly connects the living areas, making it ideal for entertaining and everyday living. The gourmet kitchen is a true centerpiece, featuring modern cabinetry, sleek countertops, stainless steel appliances, and a large island—perfect for meal prep and casual dining. The kitchen flows effortlessly into the bright and airy family room, which opens to a covered lanai, creating the perfect space for indoor-outdoor Florida living. Upstairs, retreat to the generously sized primary suite, complete with 2 closets, one of which is a walk-in, and a private ensuite bathroom featuring dual sinks and a walk-in shower. Two additional bedrooms offer plenty of space for family, guests, or a home office. A full bathroom and a convenient upstairs laundry area round out the second floor. Home is complete with Energy-efficient features, smart home technology and modern finishes offering a low-maintenance lifestyle in a vibrant, growing community. Located just minutes from top-rated schools, shopping, dining, and major roadways, this home offers everything you need for modern living in a peaceful suburban setting.
Financial Considerations
Price:
$370,000
HOA Fee:
173.52
Tax Amount:
$4125
Price per SqFt:
$220.76
Tax Legal Description:
THOMPSON GROVE PB 31 PGS 55-60 LOT 68
Exterior Features
Lot Size:
2614
Lot Features:
N/A
Waterfront:
No
Parking Spaces:
N/A
Parking:
N/A
Roof:
Shingle
Pool:
No
Pool Features:
N/A
Interior Features
Bedrooms:
3
Bathrooms:
3
Heating:
Central
Cooling:
Central Air
Appliances:
Cooktop, Dishwasher, Disposal, Electric Water Heater, Microwave, Range, Range Hood, Refrigerator
Furnished:
No
Floor:
Carpet, Ceramic Tile
Levels:
Two
Additional Features
Property Sub Type:
Townhouse
Style:
N/A
Year Built:
2023
Construction Type:
Block, Stucco
Garage Spaces:
Yes
Covered Spaces:
N/A
Direction Faces:
South
Pets Allowed:
Yes
Special Condition:
None
Additional Features:
Sidewalk, Sliding Doors, Sprinkler Metered
Additional Features 2:
Buyer/Buyer's Agent to confirm with association
Map
- Address2224 TAY WES DR
Featured Properties