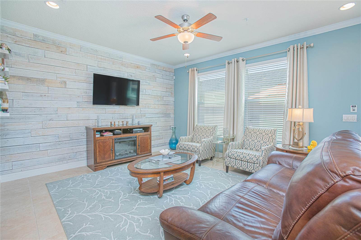



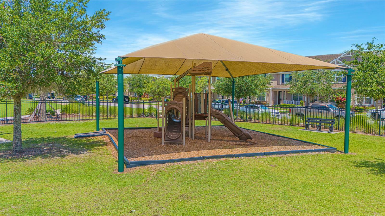

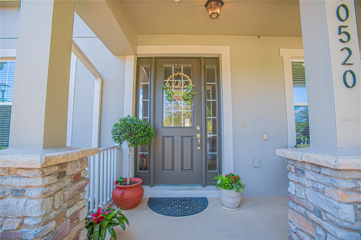

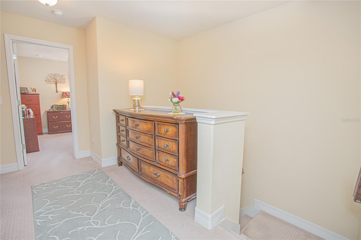
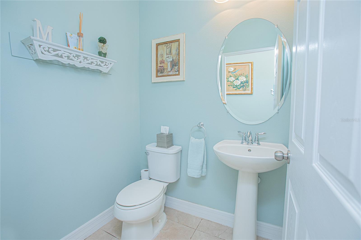
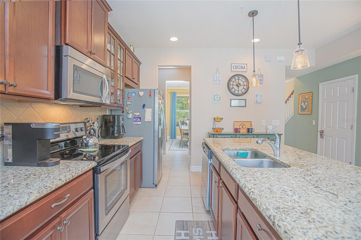

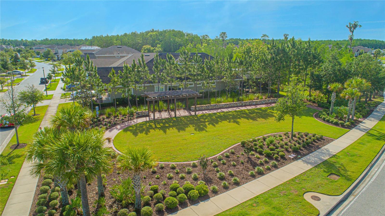
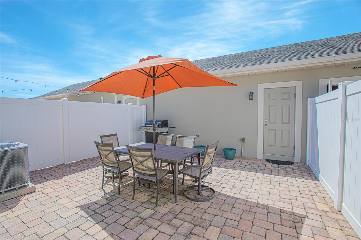

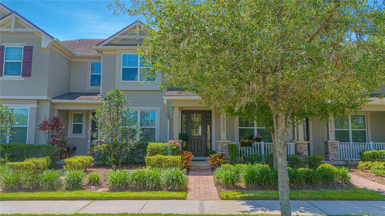



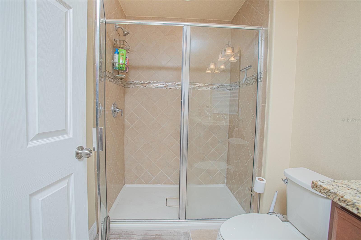
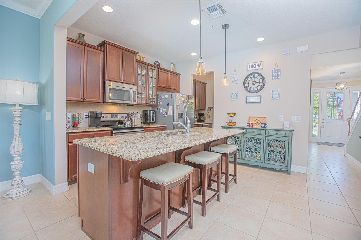
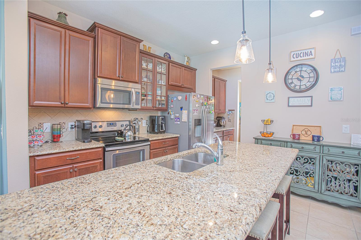

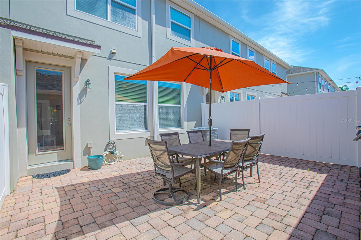
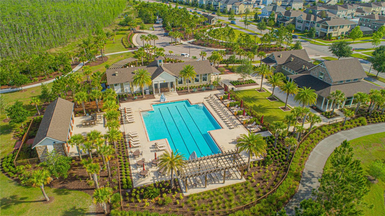





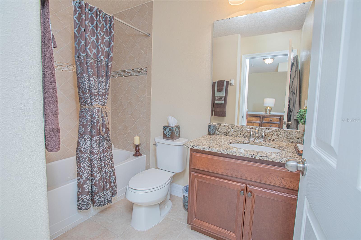
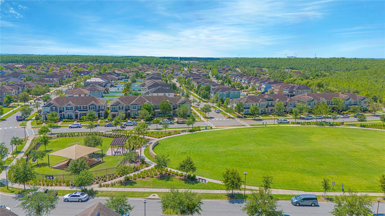
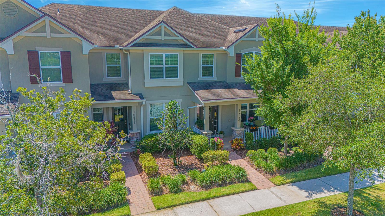
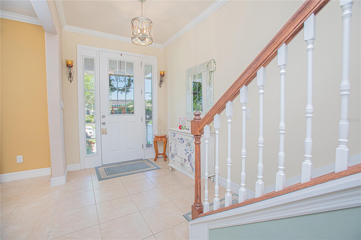
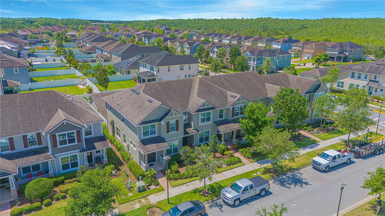

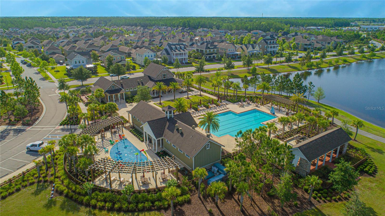

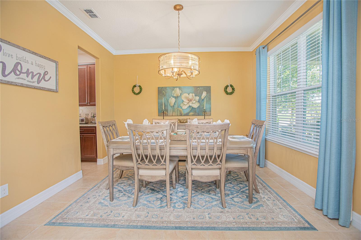

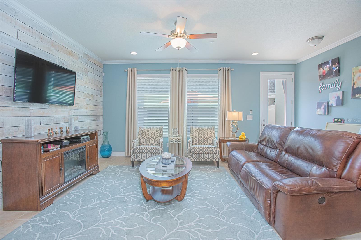

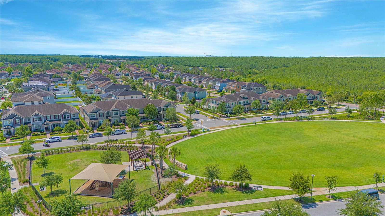




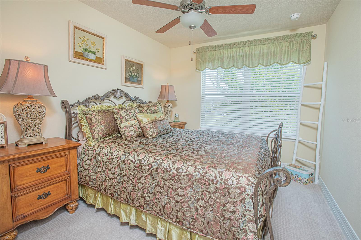






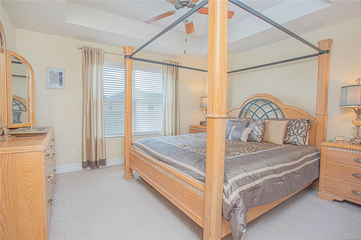
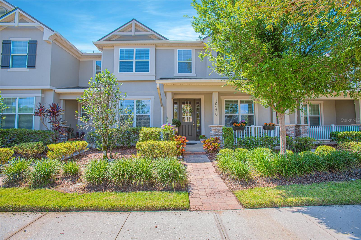
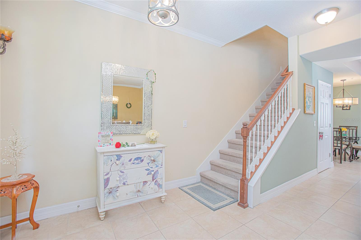


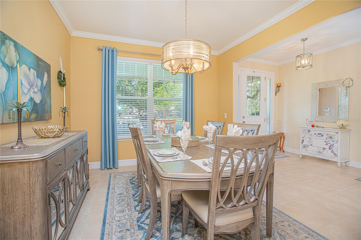
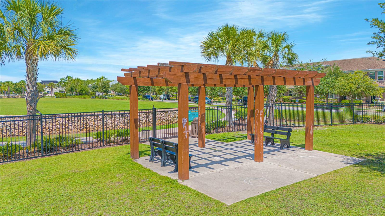






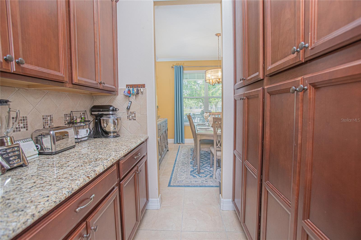


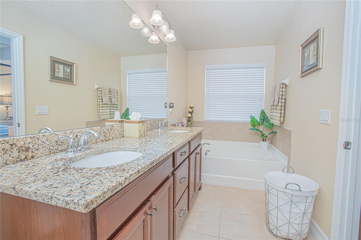

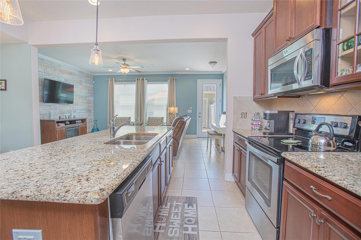

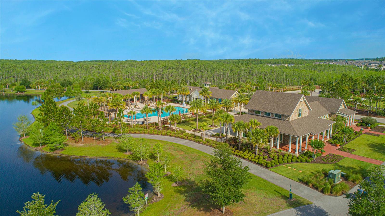
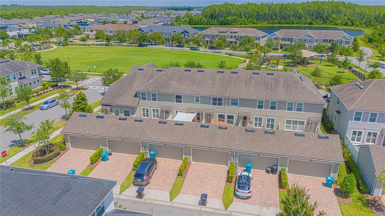
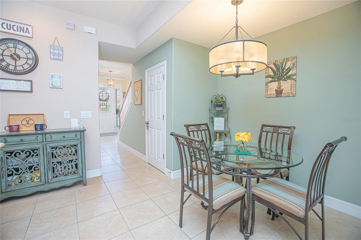
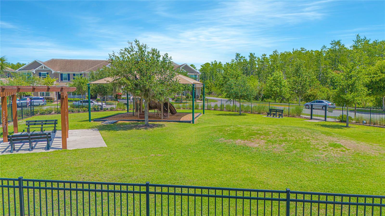

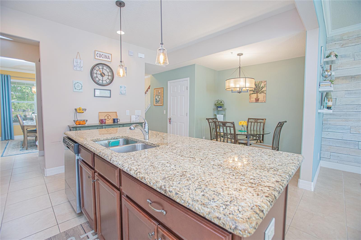
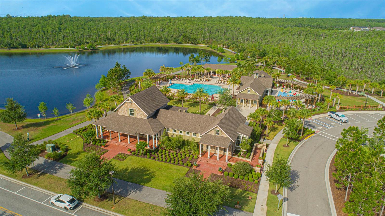
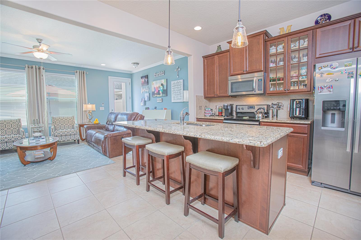

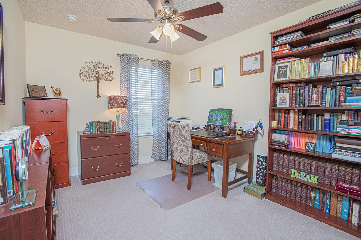
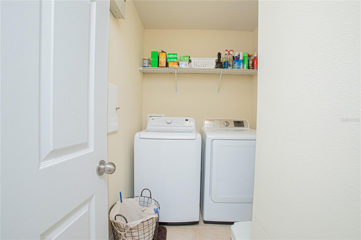


Active
10520 BURROWS ST
$419,900
Features:
Property Details
Remarks
Price Improvement! Stunning and Move-In Ready. This 3-bedroom, 2.5-bath townhome is located in the highly desirable Randal Park community and nestled in a Premium Lot. A welcoming front porch leads into a beautiful open foyer with a formal dining space, high ceilings, and plenty of natural light. Gorgeous ceramic tile flows throughout the downstairs, complemented by crown molding and recessed lighting. The upgraded kitchen is a dream featuring granite countertops, stainless steel appliances, pendant lighting, and a butler’s pantry for added convenience. Upstairs includes three spacious bedrooms with cozy carpeting, ceiling fans, and a functional layout. The master suite boasts a tray ceiling, walk-in closet, and a lovely master bath with double sinks, a walk-in shower, and a soaking tub, perfect for unwinding after a long day. A private patio with pavers offers a peaceful space to relax or entertain. Washer and Dryer Convey. Randal Park provides exceptional resort-style amenities, including an Olympic-size pool, splash pad, fitness center, clubhouse with water views, and scenic walking trails. Conveniently located near Lake Nona Medical City, top-rated schools, shopping, dining, major highways, and Orlando International Airport. Schedule your showing today!
Financial Considerations
Price:
$419,900
HOA Fee:
445
Tax Amount:
$6566
Price per SqFt:
$231.73
Tax Legal Description:
RANDAL PARK - PHASE 2 83/70 LOT 126
Exterior Features
Lot Size:
2562
Lot Features:
N/A
Waterfront:
No
Parking Spaces:
N/A
Parking:
N/A
Roof:
Shingle
Pool:
No
Pool Features:
N/A
Interior Features
Bedrooms:
3
Bathrooms:
3
Heating:
Central
Cooling:
Central Air
Appliances:
Dishwasher, Disposal, Dryer, Ice Maker, Microwave, Range, Refrigerator, Washer
Furnished:
No
Floor:
Carpet, Ceramic Tile
Levels:
Two
Additional Features
Property Sub Type:
Townhouse
Style:
N/A
Year Built:
2015
Construction Type:
Concrete
Garage Spaces:
Yes
Covered Spaces:
N/A
Direction Faces:
South
Pets Allowed:
Yes
Special Condition:
None
Additional Features:
Courtyard
Additional Features 2:
Confirm with HOA
Map
- Address10520 BURROWS ST
Featured Properties