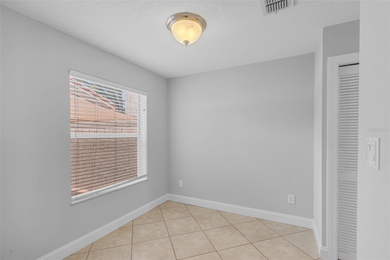
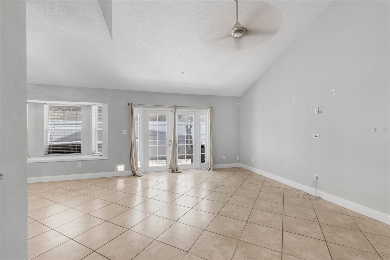
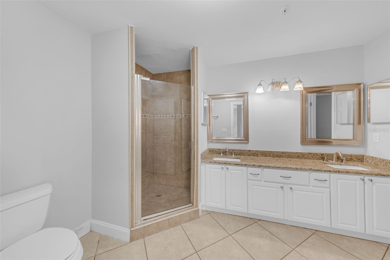
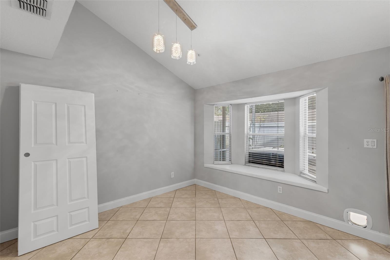

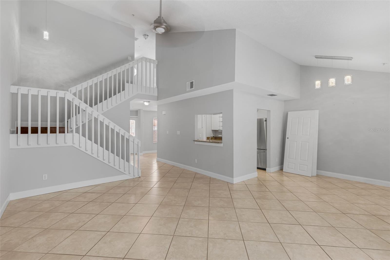
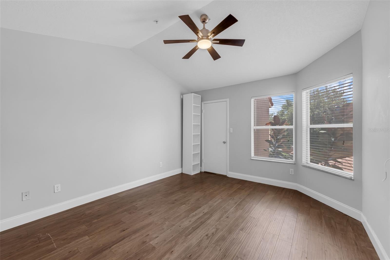
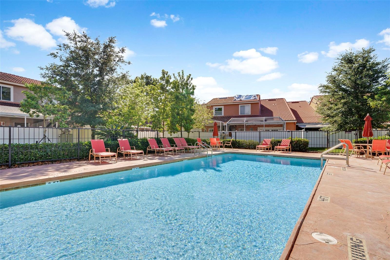
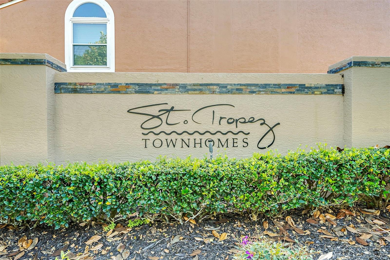
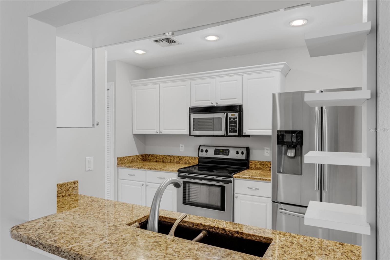

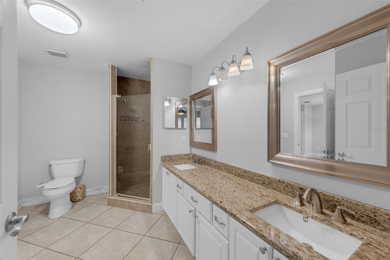
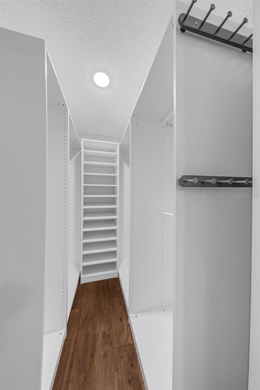
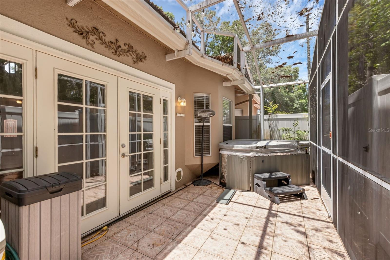
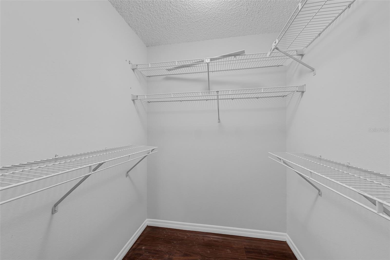
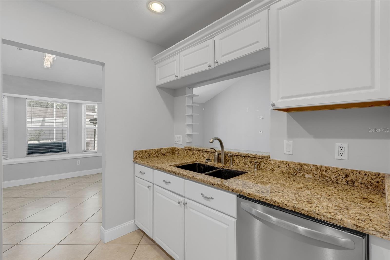
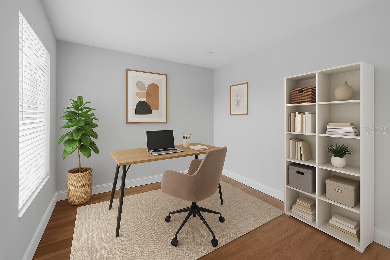
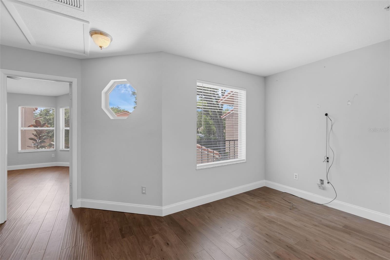
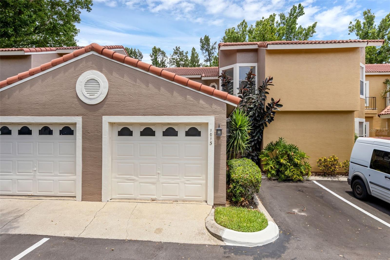
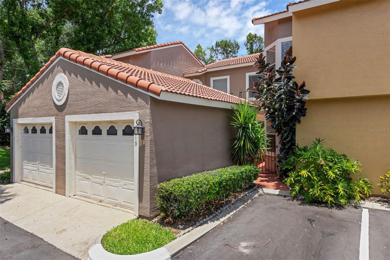
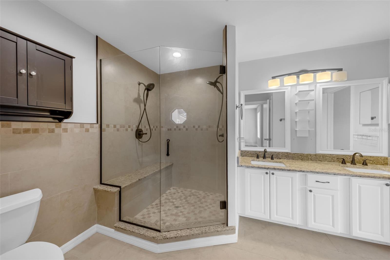
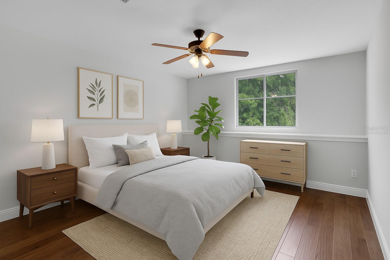
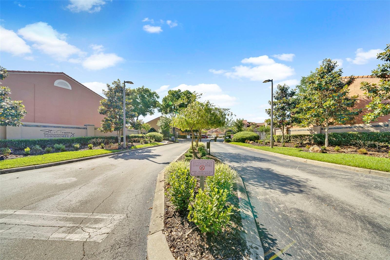
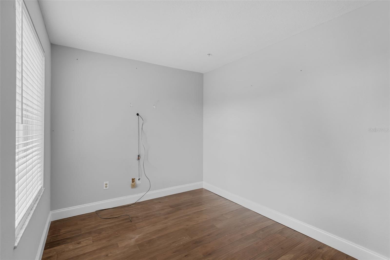
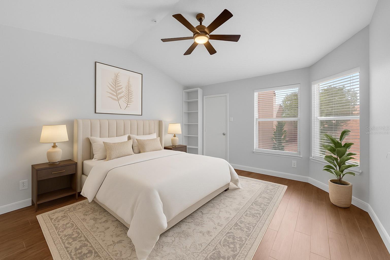
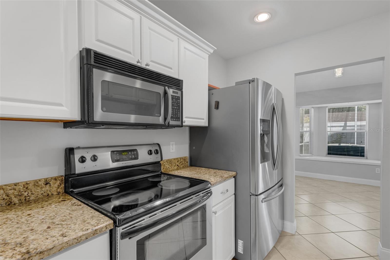
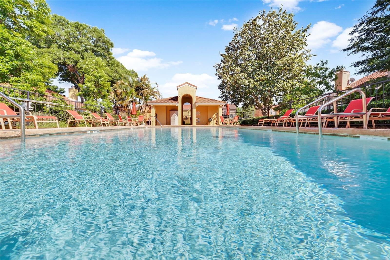
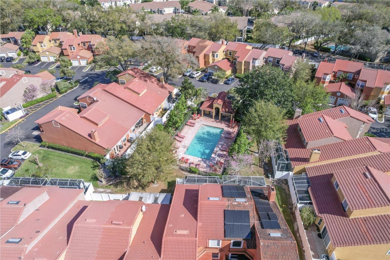
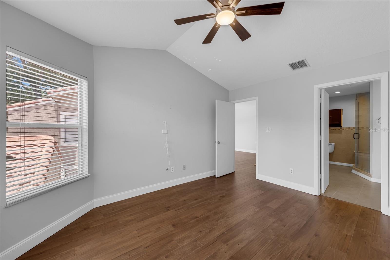
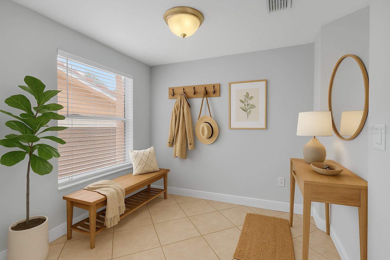
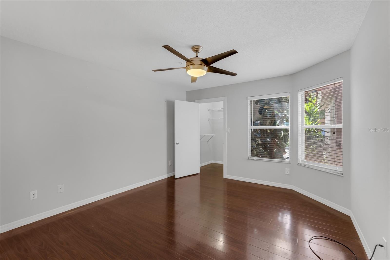
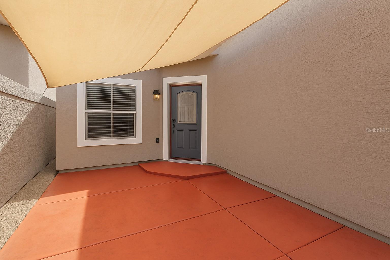
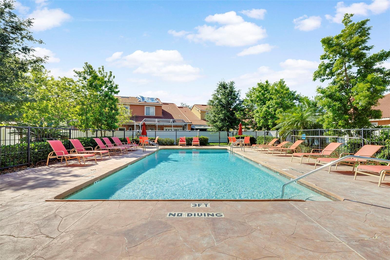
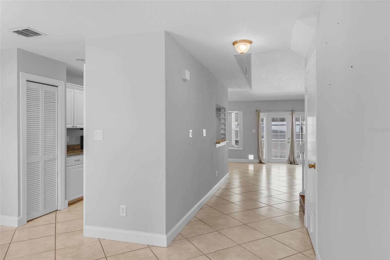
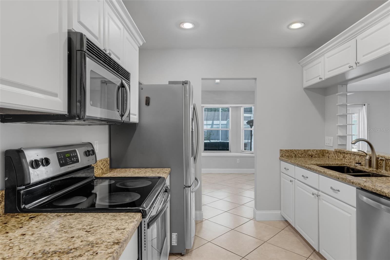
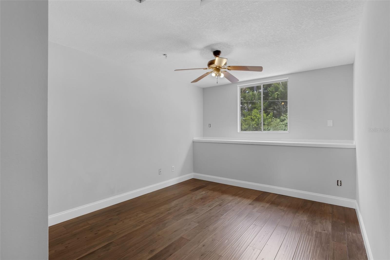
Active
1013 INLET WAY
$324,900
Features:
Property Details
Remarks
Welcome Home to the highly sought after community of St.Tropez, a private gated community in the best location. This stunning 3 Bedroom, 2 Bathroom Townhome awaits. When you arrive at the property you are greeted by the spacious courtyard between the home and the one car garage, great for a patio setup, or potted garden. As you enter the home, the high ceilings welcome you to enter this updated luxurious property. The home features a full Primary Suite with Walk in Closet on the first floor, as well as another Primary Suite, extra bedroom, and loft area perfect for an office or living space, all upstairs. Much of The home has been appointed with gorgeous flooring made of scraped eucalyptus, bringing a beautiful energy to the property and a stylish appearance. On the main floor, the oversized living room, dining area and kitchen offer plenty of room for entertaining. As you proceed to the back patio, you'll find room for relaxing, grilling and space to add another hot tub (not included with sale) in the screened and private patio. This home is in the beautifully maintained and gated community of St Tropez, and features a serene community pool to enjoy all year long. Located near all that Altamonte Springs and Longwood have to offer, with a convenient drive to I4 and the 414, this home has it all! Schedule your showing today!
Financial Considerations
Price:
$324,900
HOA Fee:
300
Tax Amount:
$2352.77
Price per SqFt:
$190.45
Tax Legal Description:
LOT 40 THE LANDING PB 36 PGS 41 TO 51
Exterior Features
Lot Size:
2277
Lot Features:
Cul-De-Sac, City Limits, Private, Paved
Waterfront:
No
Parking Spaces:
N/A
Parking:
Guest, Reserved
Roof:
Tile
Pool:
No
Pool Features:
N/A
Interior Features
Bedrooms:
3
Bathrooms:
2
Heating:
Central
Cooling:
Central Air
Appliances:
Dishwasher, Disposal, Dryer, Microwave, Range, Refrigerator, Washer
Furnished:
No
Floor:
Carpet, Ceramic Tile, Vinyl
Levels:
Two
Additional Features
Property Sub Type:
Townhouse
Style:
N/A
Year Built:
1991
Construction Type:
Block, Stucco
Garage Spaces:
Yes
Covered Spaces:
N/A
Direction Faces:
South
Pets Allowed:
Yes
Special Condition:
None
Additional Features:
Sliding Doors, Storage
Additional Features 2:
Please check HOA docs for more information regarding rules and regulations.
Map
- Address1013 INLET WAY
Featured Properties