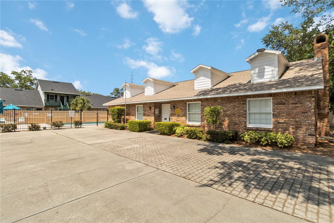






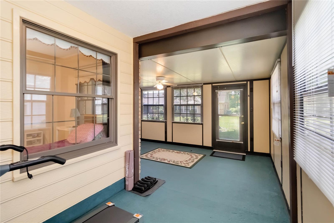


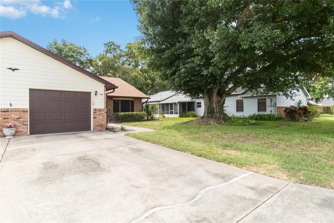
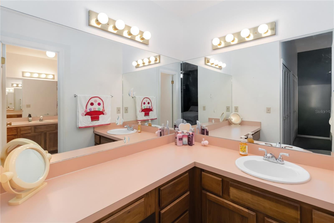
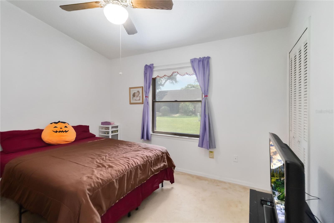

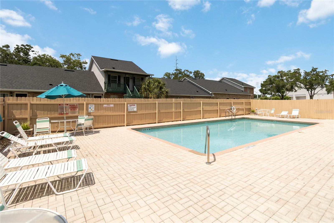

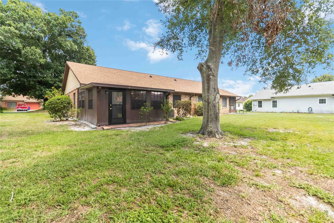
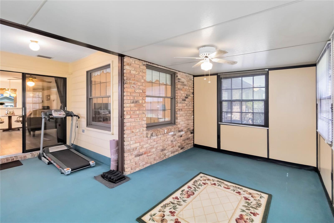
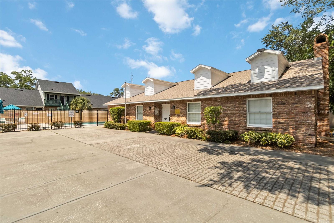
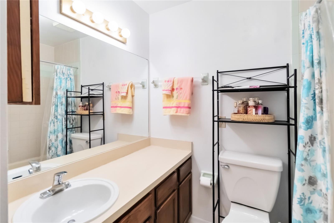

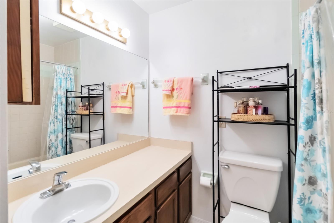

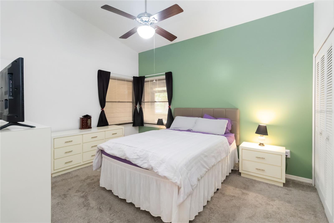
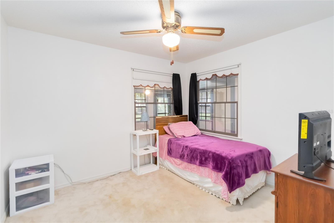

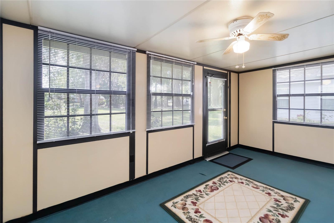
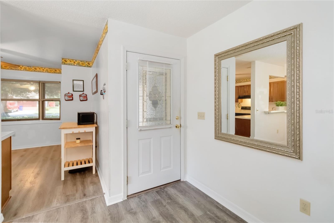
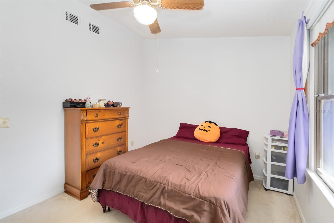

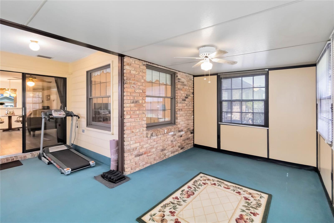


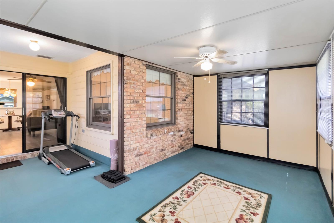

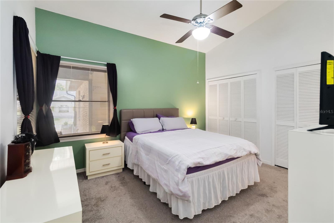


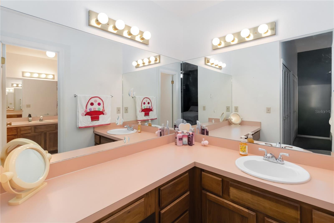
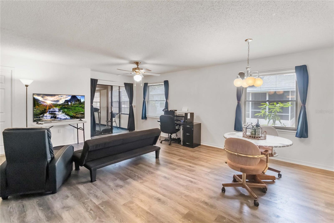
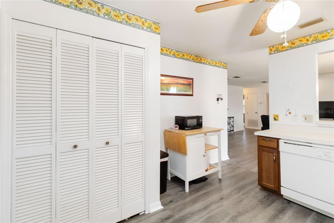
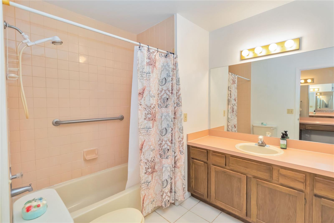
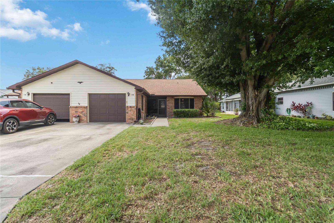


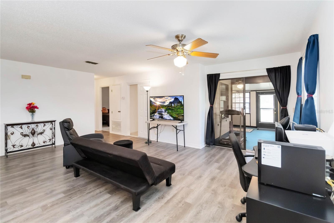

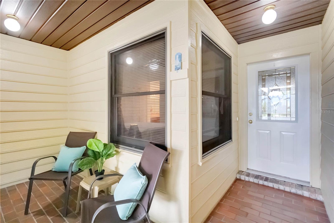
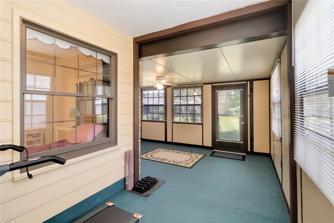
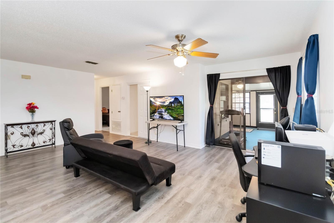
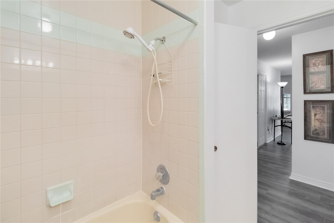
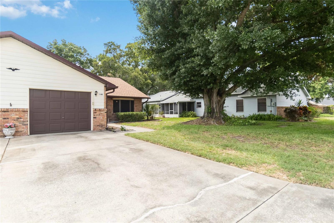


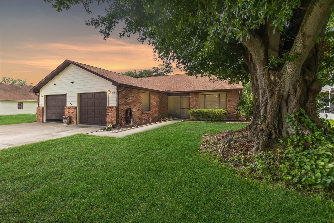

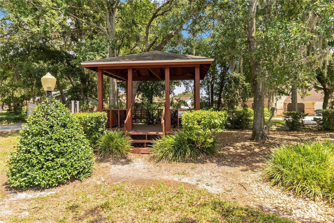
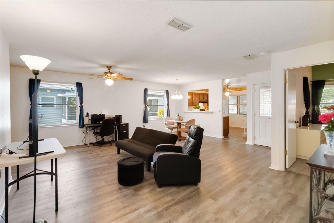
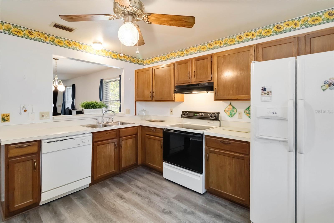

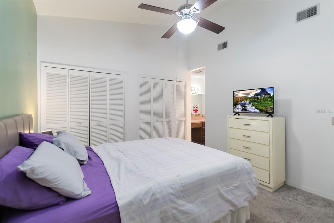
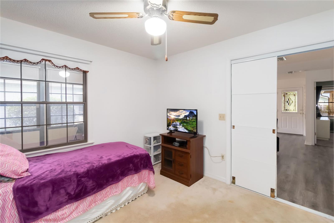
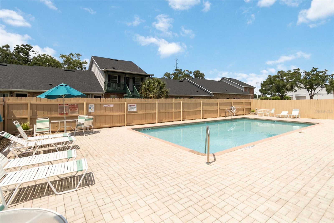
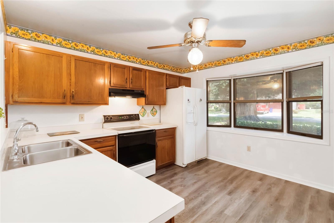
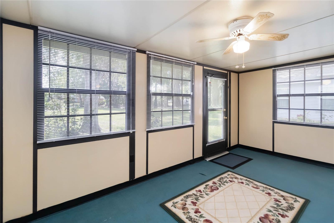

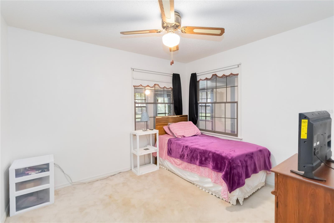
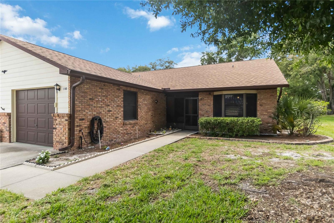
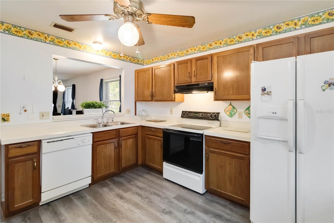
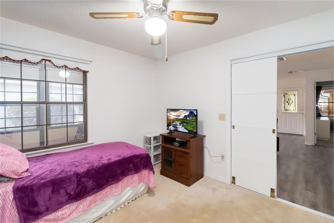
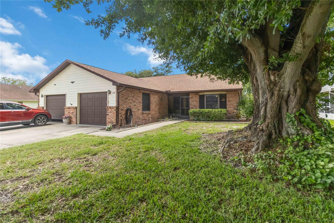
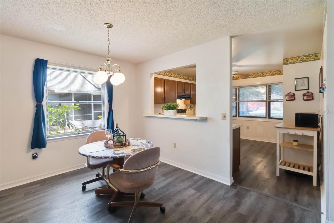
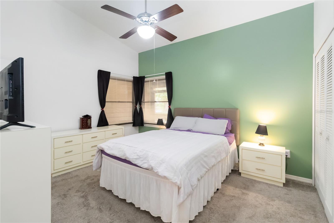
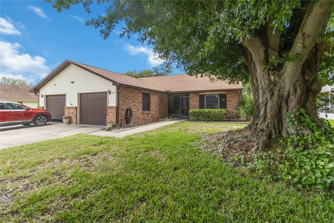
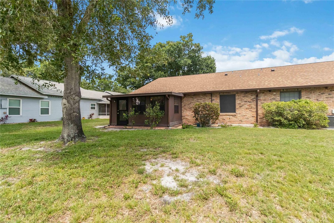

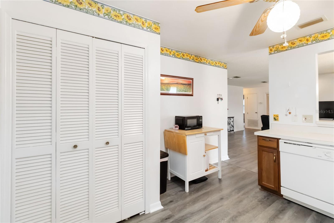
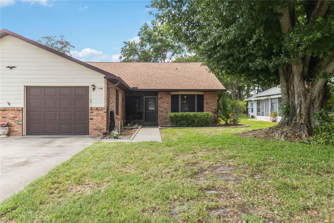
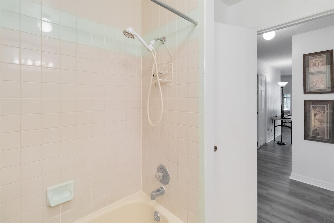



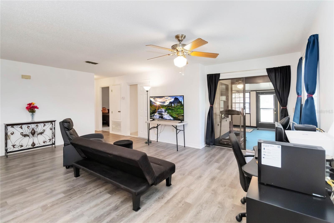




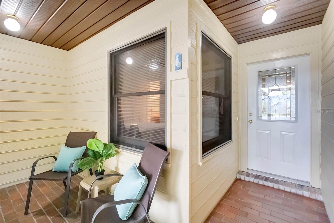
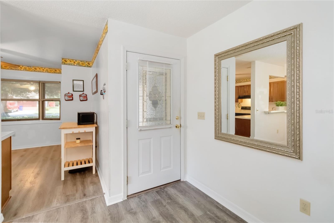



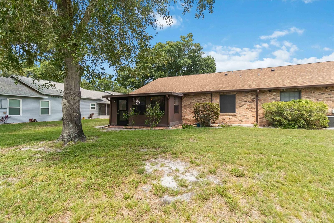
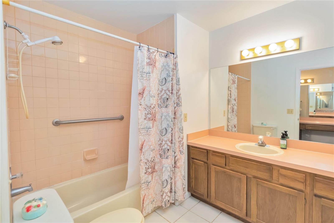

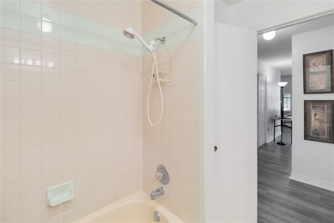
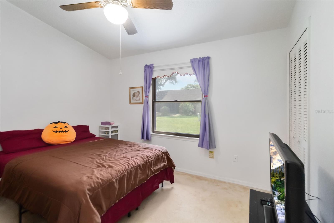
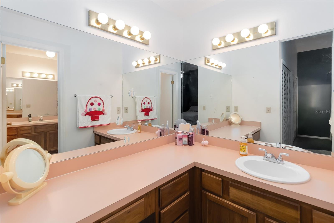




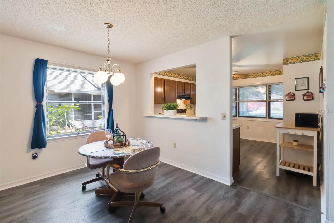
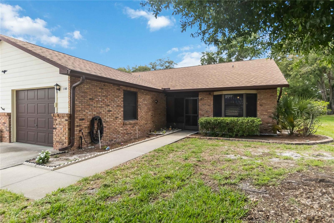
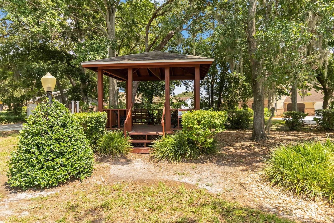
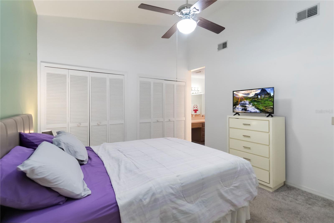
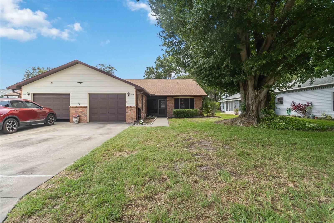
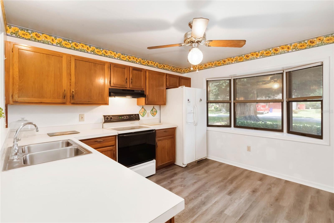

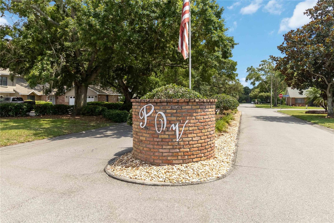


Active
1148 MONROE AVE
$275,000
Features:
Property Details
Remarks
NEW ROOF installed May 2021. Come visit Move-in ready and thoughtfully updated, this 3-bedroom, 2-bathroom townhome in the quaint, hidden and beautifully maintained community of Palmar Oaks Village. Enjoy this bright and inviting living space that offers comfort and low maintenance. The A/C system that was updated in August 2015, providing added peace of mind and value. Step inside through the charming brick-accented façade into a spacious great room featuring vaulted ceilings, a neutral color palette, and a combination of easy-care tile and laminate flooring that creates a welcoming, airy feel. At the heart of the home, the kitchen offers abundant cabinetry, a full suite of appliances, a breakfast bar for casual dining, and clear sightlines to the open living and dining areas—perfect for everyday living and entertaining. The split floor plan places the primary suite at the rear of the home for enhanced privacy. It includes a walk-in closet and a private en-suite bath with a step-in shower. Two additional bedrooms are located on the opposite side of the home and share a full guest bathroom. Sliding glass doors open to a screened rear patio that overlooks green space—ideal for morning coffee or evening relaxation. A cozy front porch adds curb appeal and a warm welcome for guests. Additional features include a one-car garage with driveway parking, inside laundry hookups, and attic storage for extra convenience. Palamar Oaks Village offers residents a low-maintenance lifestyle with lawn care, exterior maintenance, a clubhouse, and a community pool—all covered by a low monthly HOA fee. Enjoy the nearby charm of Lakefront Park, historic downtown St. Cloud, local shops and restaurants, with easy access to US-192 and the Florida Turnpike.
Financial Considerations
Price:
$275,000
HOA Fee:
186.9
Tax Amount:
$1187
Price per SqFt:
$211.21
Tax Legal Description:
REPLAT OF PALAMAR OAKS VILLAGE PB 7 PG 148 LOT 27
Exterior Features
Lot Size:
3703
Lot Features:
N/A
Waterfront:
No
Parking Spaces:
N/A
Parking:
N/A
Roof:
Shingle
Pool:
No
Pool Features:
In Ground
Interior Features
Bedrooms:
3
Bathrooms:
2
Heating:
Central
Cooling:
Central Air
Appliances:
Dryer, Range, Refrigerator, Washer
Furnished:
No
Floor:
Ceramic Tile
Levels:
One
Additional Features
Property Sub Type:
Townhouse
Style:
N/A
Year Built:
1986
Construction Type:
Brick
Garage Spaces:
Yes
Covered Spaces:
N/A
Direction Faces:
East
Pets Allowed:
No
Special Condition:
None
Additional Features:
Other
Additional Features 2:
Please check Leasing Restrictions with HOA
Map
- Address1148 MONROE AVE
Featured Properties