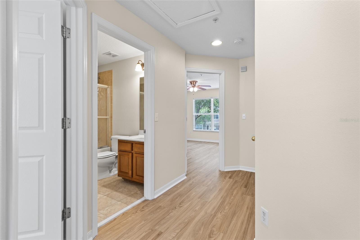
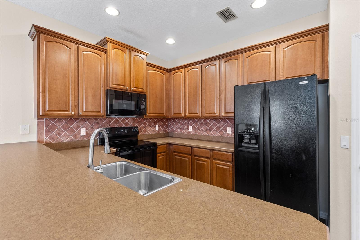
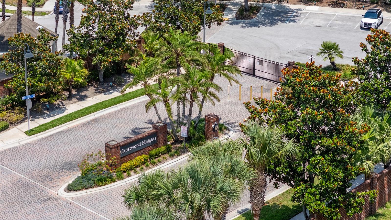
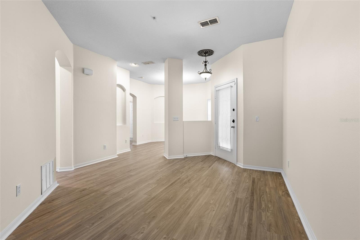
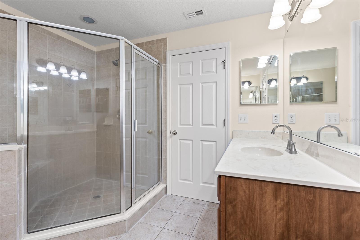
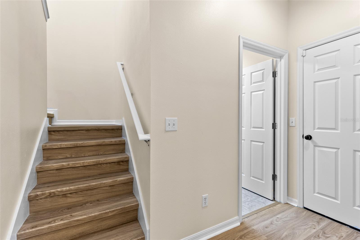
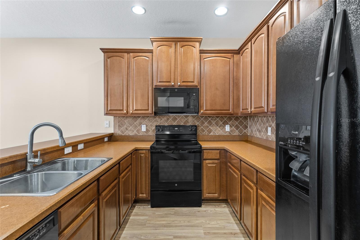
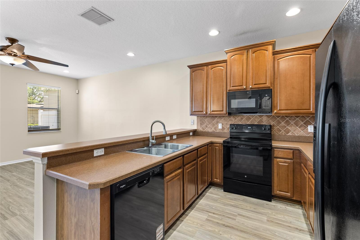
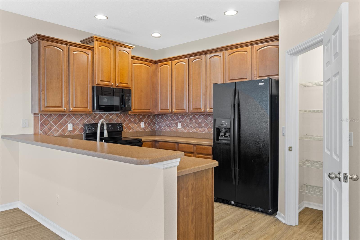
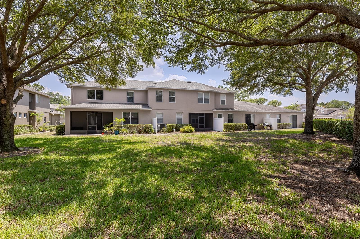
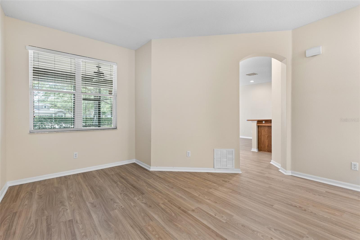
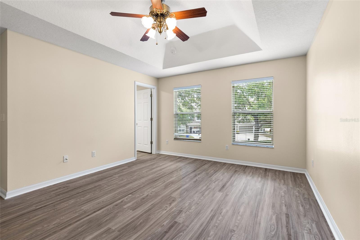
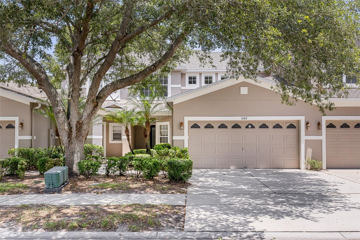
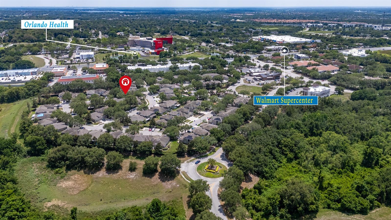
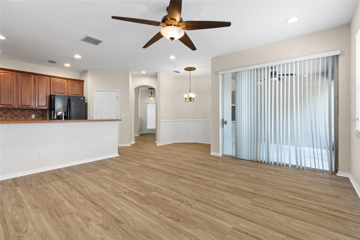
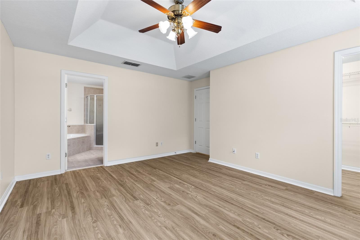
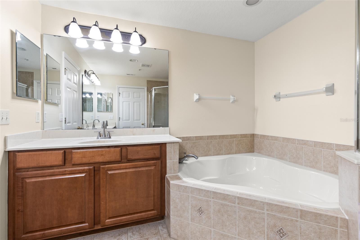
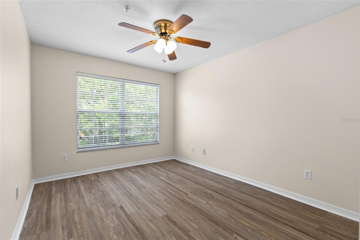

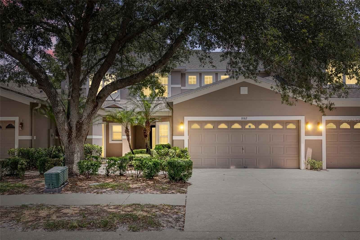
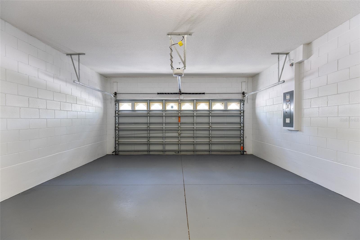
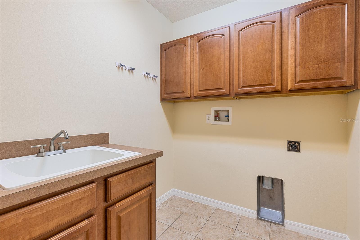
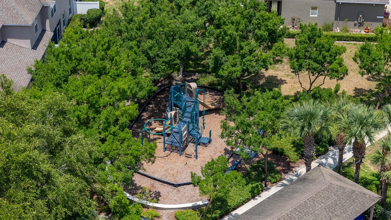
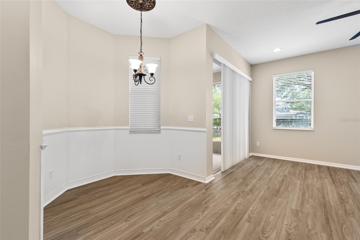
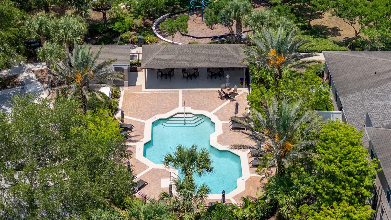
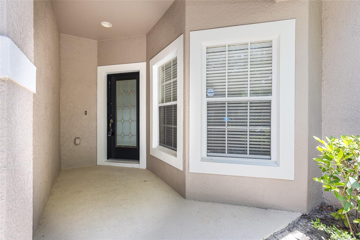
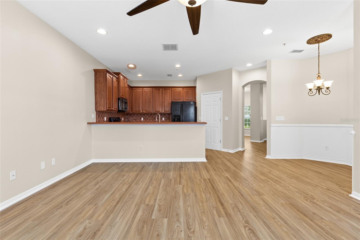
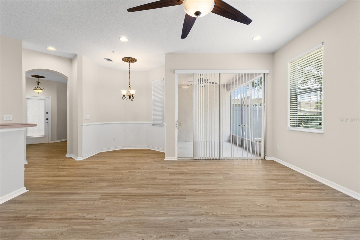
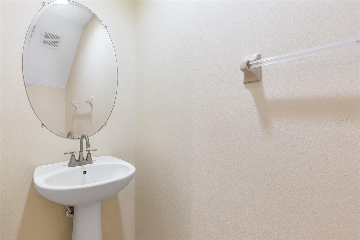
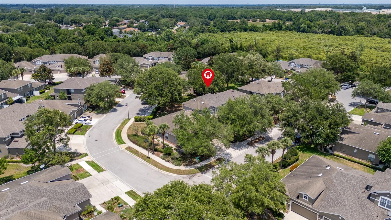
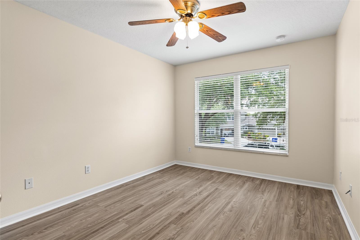
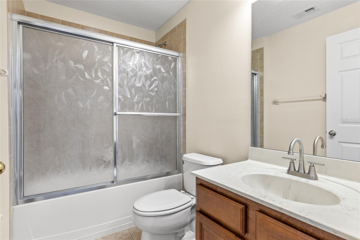
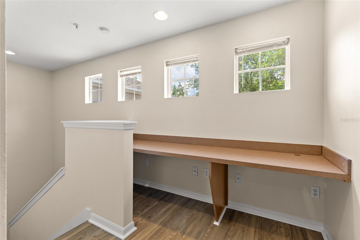
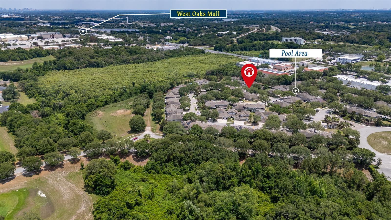
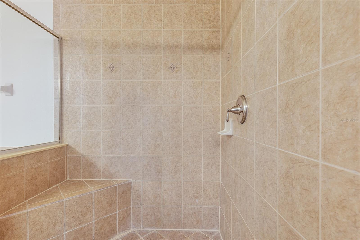
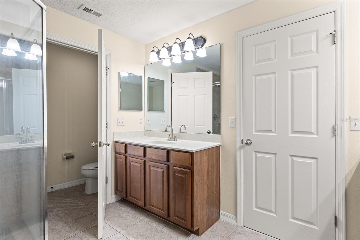
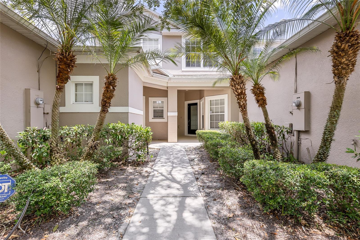
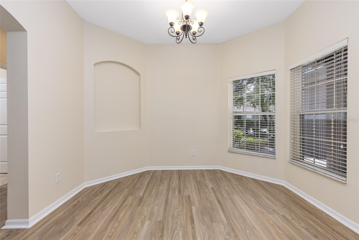
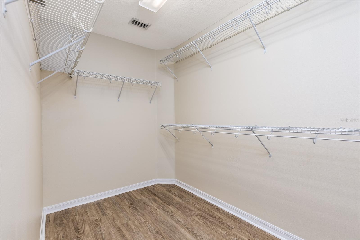
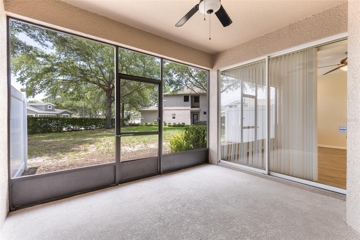
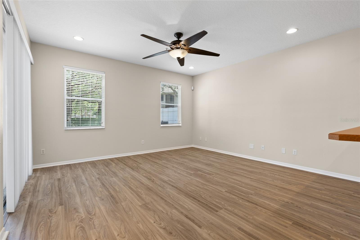
Sold
1062 WICKERWOOD ST
$343,999
Features:
Property Details
Remarks
Back on market buyers loans approval failed! THIS HOME IS A GREAT OPPORTUNITY! This Townhome Won't Last! * Walk Into This Home To Find 3 Spacious Bedrooms & 2.5 FULL Bathrooms. Enter Home And See A High Ceiling That Open Into Separate Living Room & Dining Room. Lots Of Window For Daylight. Kitchen Has Long Countertops, Many Cabinet Storage, Walk-In Pantry, And Overlooks Into Family Room And Dinette Space. (Faucet 2025). Walk Upstairs To Be Greeted By An Oversized Work Corner With Natural Lighting. ALL 3 Spacious Bedrooms Have New Floorings. Master Bedroom Has Tray Ceiling & Massive Walk-In Closet. Master Bathroom Has Dual Sinks, Walk-In Shower, And Garden Tub. * Important Items Are Covered * NEWER ROOF 2024 * NEWER AC Installed 2023 * Interior Painting 2025 * Flooring 2025 * Patio Pressure Washed 2025 * Newly Installed WATER HEATER 2025 This Home Be Anymore Great?!?! Yes, There’s More. This MOVE-IN READY Home Has ALL The Ticket Items Covered! * Sit Outside In Screened Backyard Patio After A Long Day Of Work! Location, Location, & Location!! Townhome Is Conveniently 0.6 Miles To Health Central Hospital & Walmart. Less Than 2 Miles To West Oaks Mall & 408 Toll. Townhome is only ~18 Miles To Disney World, ~11 Miles To Downtown Orlando, ~ 5 Miles To Downtown Winter Garden, And ~6 Miles To Winter Garden Village. * Okay, Now What Are You Waiting For? Don't Miss Out On Coming Home To This Home! * Book Your Showing Appointment Today! Equal Opportunity Housing.
Financial Considerations
Price:
$343,999
HOA Fee:
280
Tax Amount:
$5651
Price per SqFt:
$174.27
Tax Legal Description:
CRESTWOOD HEIGHTS 64/134 LOT 90
Exterior Features
Lot Size:
2848
Lot Features:
N/A
Waterfront:
No
Parking Spaces:
N/A
Parking:
N/A
Roof:
Shingle
Pool:
No
Pool Features:
N/A
Interior Features
Bedrooms:
3
Bathrooms:
3
Heating:
Central
Cooling:
Central Air
Appliances:
Dishwasher, Disposal, Microwave, Range, Refrigerator
Furnished:
No
Floor:
Vinyl
Levels:
Two
Additional Features
Property Sub Type:
Townhouse
Style:
N/A
Year Built:
2006
Construction Type:
Stucco
Garage Spaces:
Yes
Covered Spaces:
N/A
Direction Faces:
South
Pets Allowed:
No
Special Condition:
None
Additional Features:
Rain Gutters
Additional Features 2:
Buyer's and Buyer's agent to verify all details with HOA and County.
Map
- Address1062 WICKERWOOD ST
Featured Properties