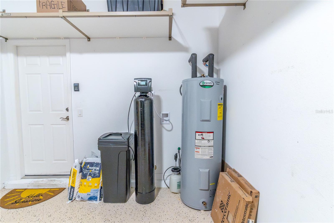
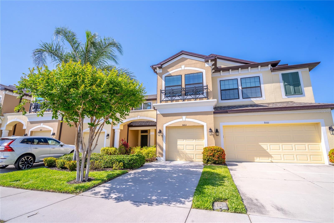
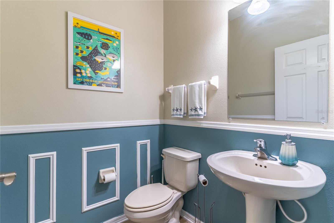
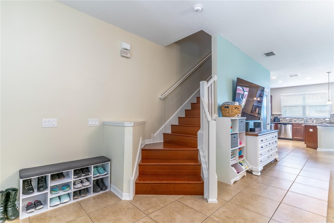
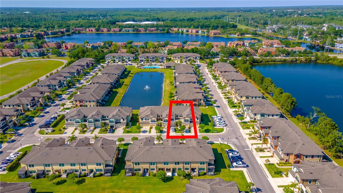
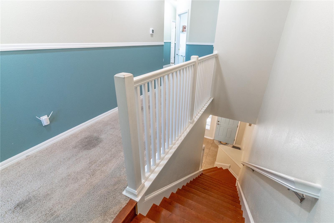
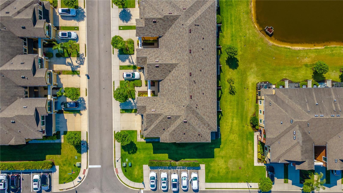
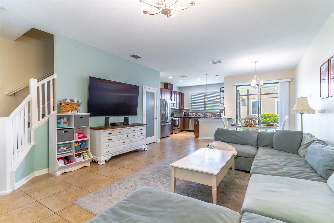
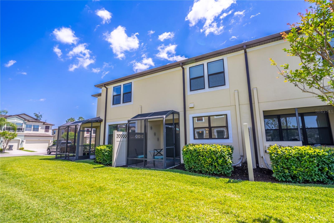
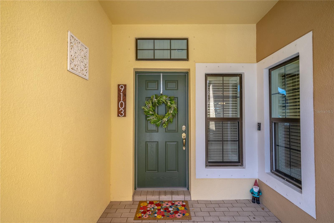
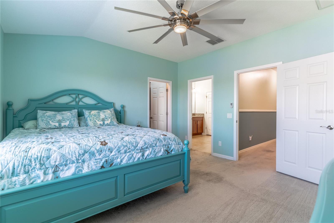
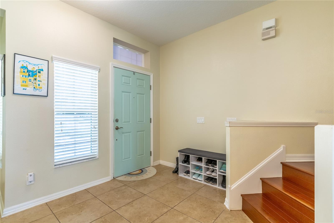
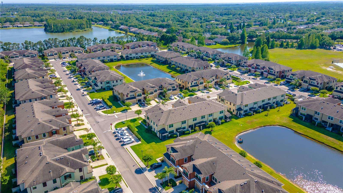
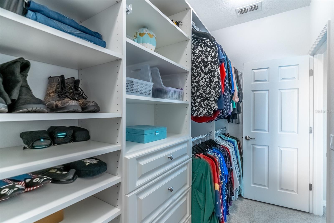
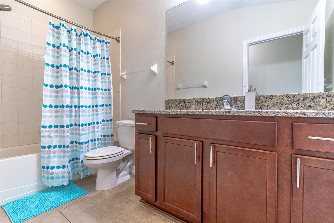
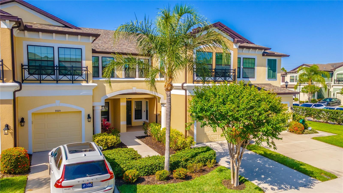
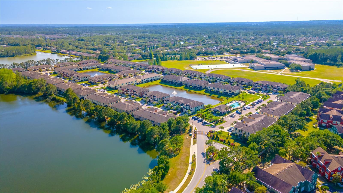
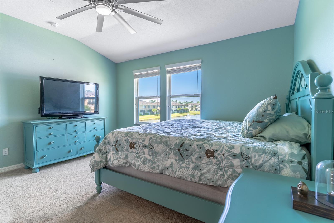
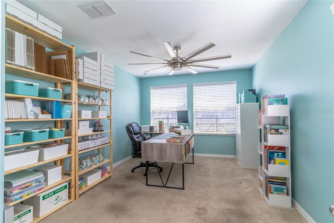
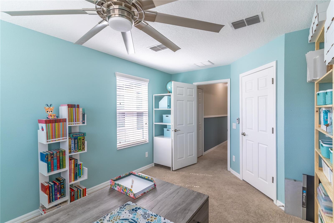
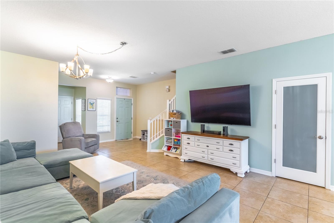
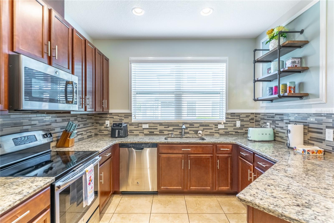
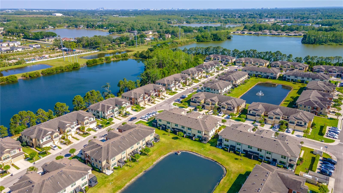
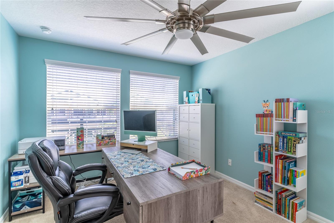
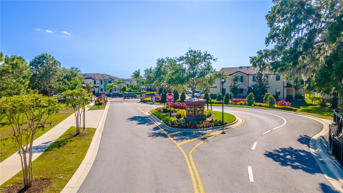
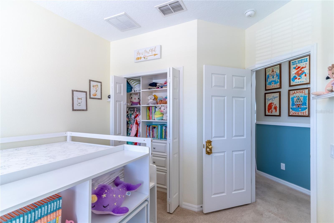
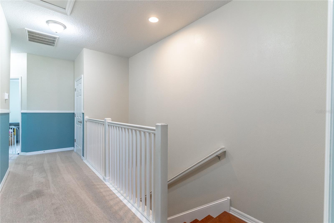
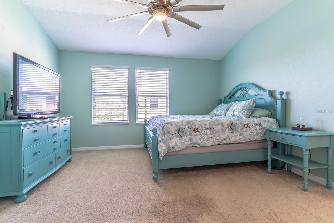
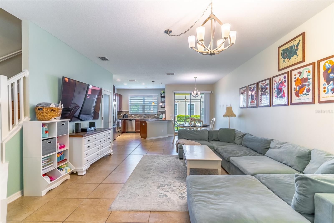
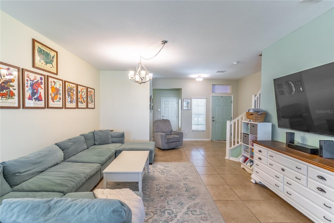
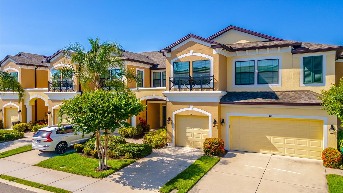
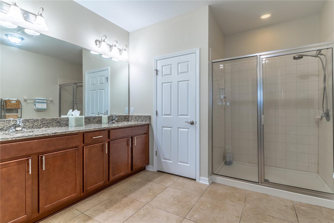
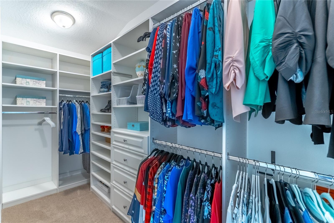
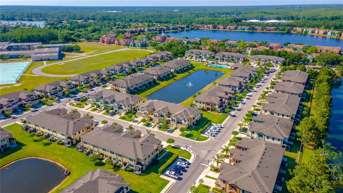
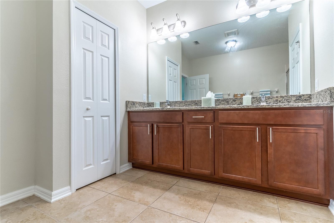
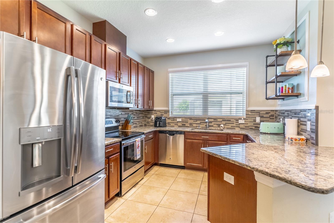
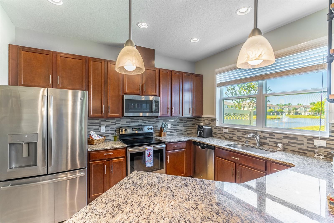
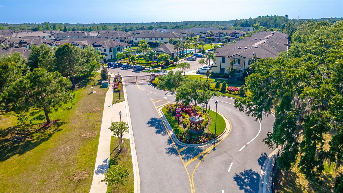
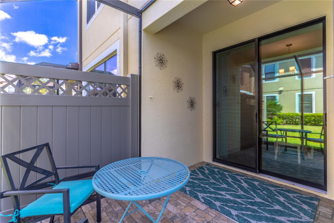
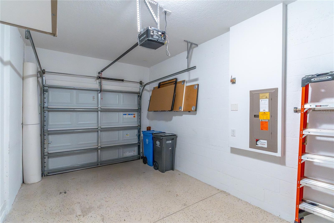
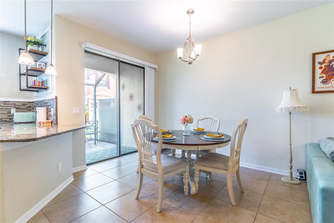
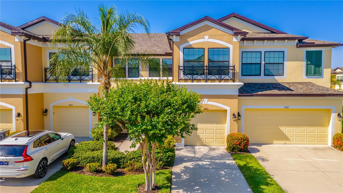
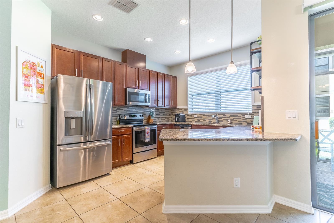
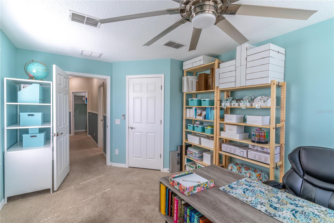
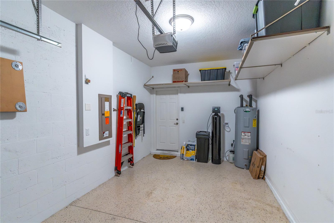
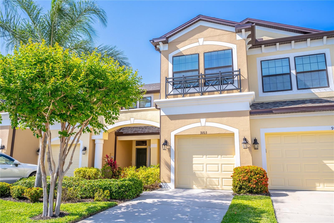
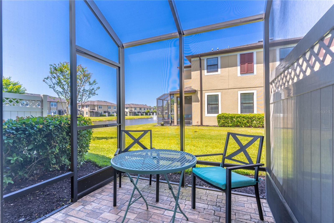
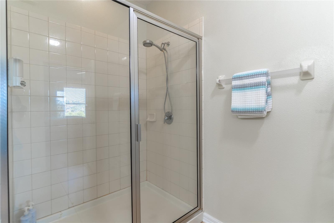
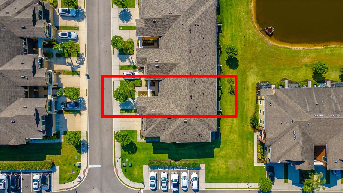
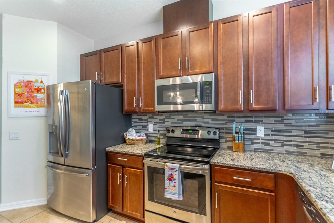
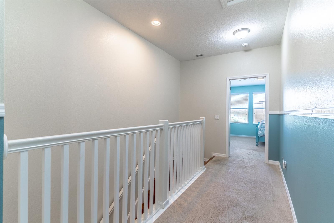
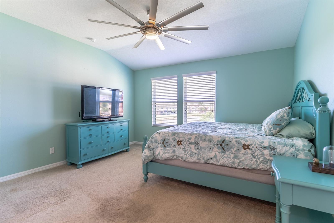
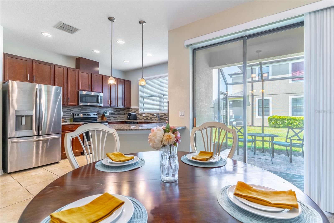
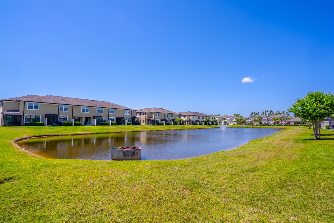
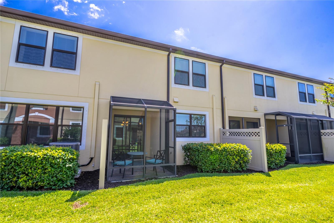
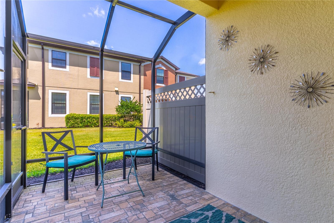
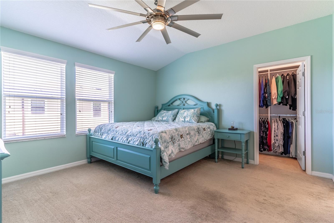
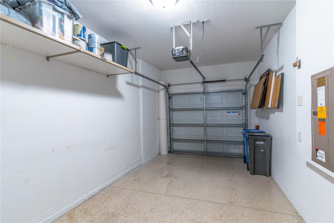
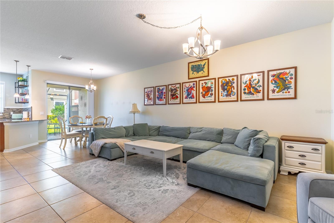
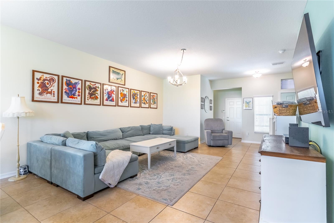
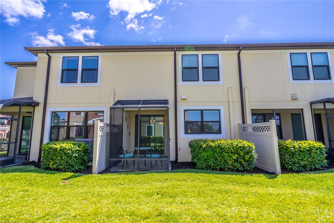
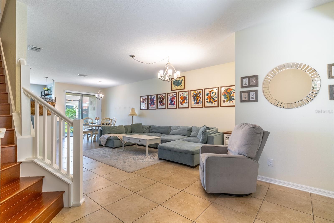
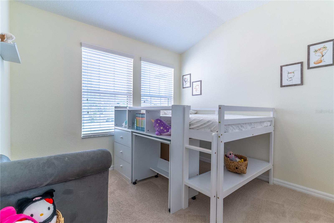
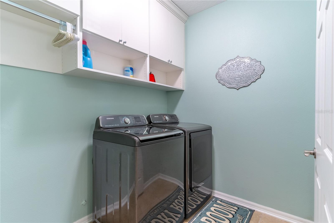
Active
9103 CAROLINA WREN DR
$449,900
Features:
Property Details
Remarks
WELCOME TO THE GATED COMMUNITY OF WEST LAKE! Welcome to this stunning 3-bedroom, 2.5-bathroom townhome with an attached garage, nestled in the highly sought-after gated community of West Lake. Perfectly situated near top-rated A+ schools, this home offers the ideal blend of comfort, convenience, and lifestyle. Step inside to discover a spacious open floor plan designed for modern living, featuring large bedrooms, custom closets, and abundant natural light throughout. The living and dining areas flow seamlessly into the well-appointed kitchen, making it perfect for both everyday living and entertaining. Enjoy peaceful mornings or relaxing evenings in the screened lanai, offering serene views and added privacy. Enjoy piece of mind under your BRAND NEW ROOF, and BRAND NEW WATER SOFTENER. Residents of West Lake also enjoy access to a sparkling community pool and secure, beautifully maintained surroundings. Located just minutes from the airport, golf courses, fine dining, shopping, boating, and beautiful beaches, this home truly puts everything at your fingertips. Don’t miss the opportunity to live in one of the area’s most desirable communities—schedule your private showing today!
Financial Considerations
Price:
$449,900
HOA Fee:
300
Tax Amount:
$6712.42
Price per SqFt:
$232.75
Tax Legal Description:
WEST LAKE TOWNHOMES PHASE 2 LOT 2 BLOCK 4
Exterior Features
Lot Size:
2200
Lot Features:
N/A
Waterfront:
No
Parking Spaces:
N/A
Parking:
N/A
Roof:
Shingle
Pool:
No
Pool Features:
N/A
Interior Features
Bedrooms:
3
Bathrooms:
3
Heating:
Central
Cooling:
Central Air
Appliances:
Dishwasher, Disposal, Dryer, Electric Water Heater, Microwave, Range, Refrigerator, Washer, Water Filtration System
Furnished:
Yes
Floor:
Carpet, Ceramic Tile
Levels:
Two
Additional Features
Property Sub Type:
Townhouse
Style:
N/A
Year Built:
2016
Construction Type:
Block, Stucco
Garage Spaces:
Yes
Covered Spaces:
N/A
Direction Faces:
South
Pets Allowed:
No
Special Condition:
None
Additional Features:
Hurricane Shutters, Sidewalk, Sliding Doors
Additional Features 2:
Lease restrictions should be verified with the HOA
Map
- Address9103 CAROLINA WREN DR
Featured Properties