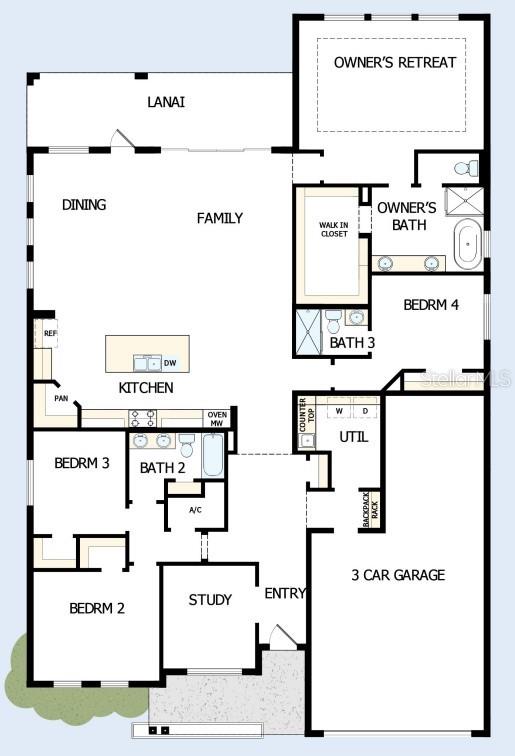
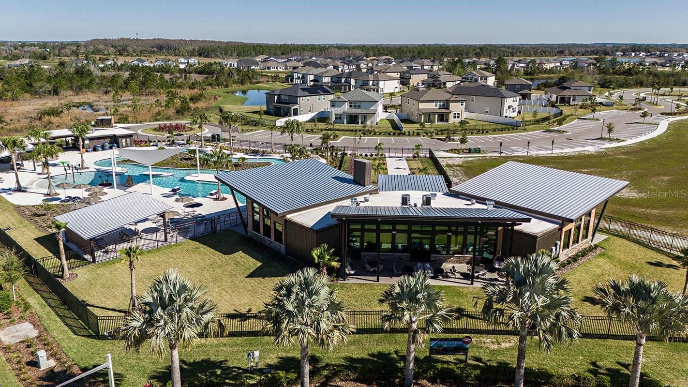
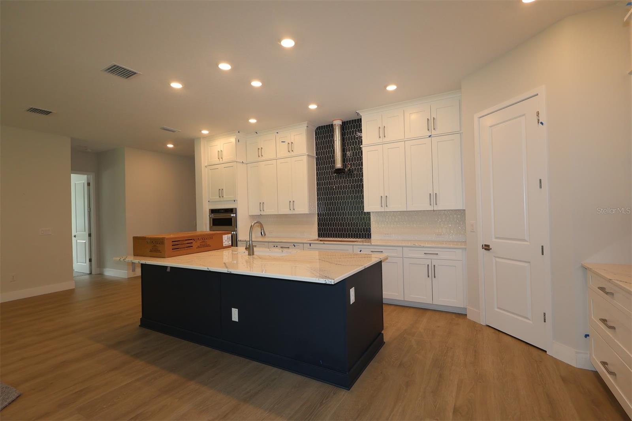
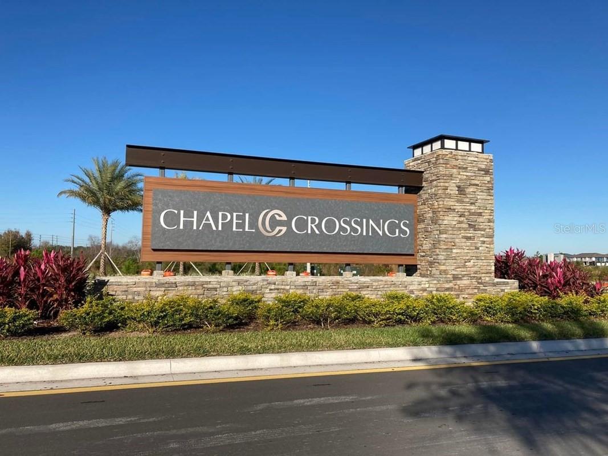
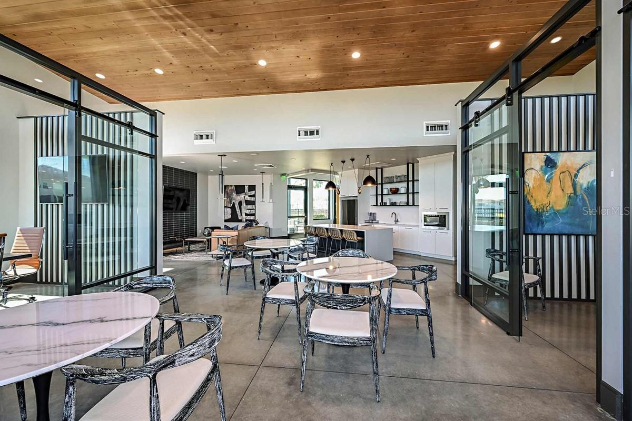
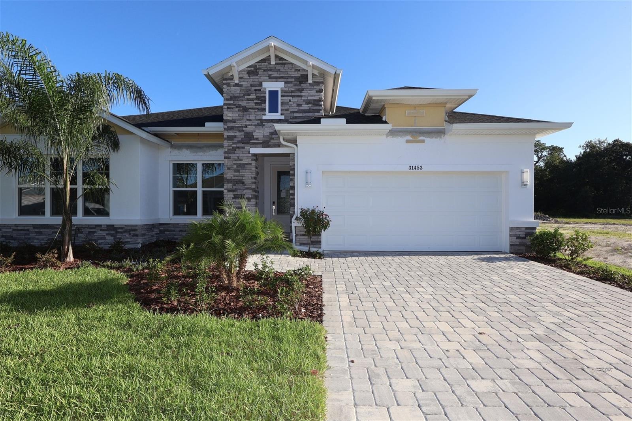
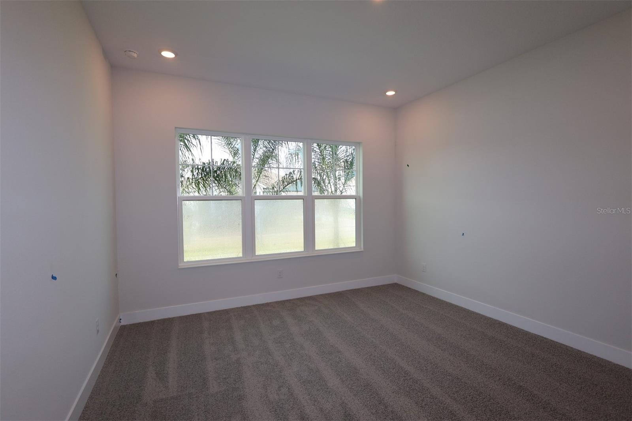
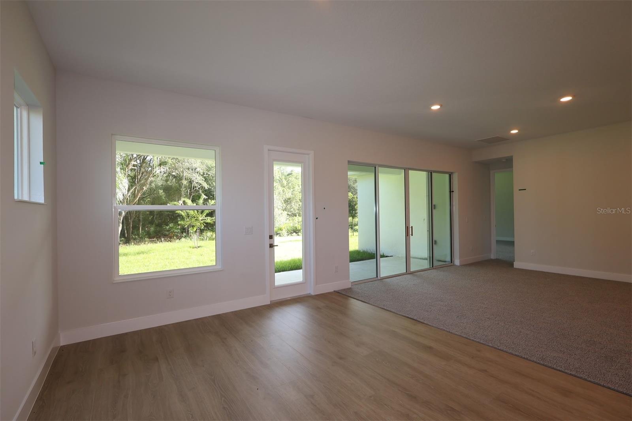
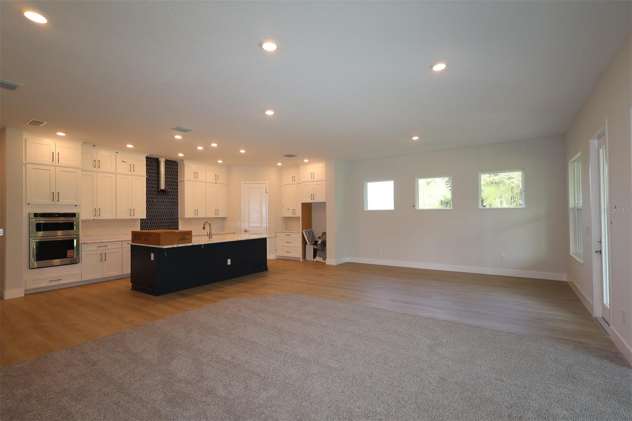
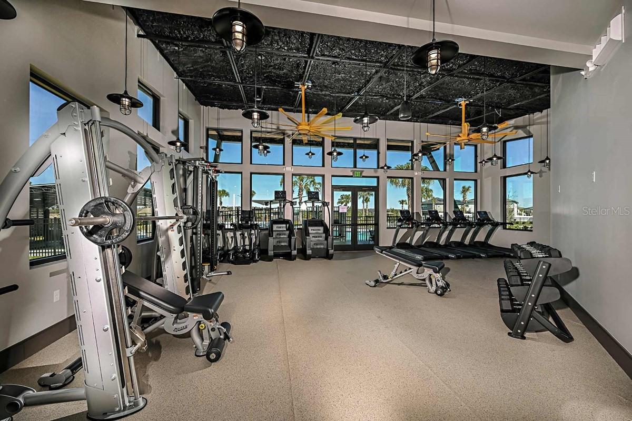
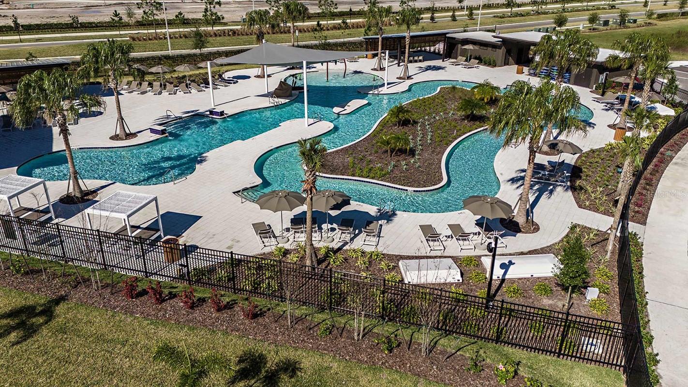
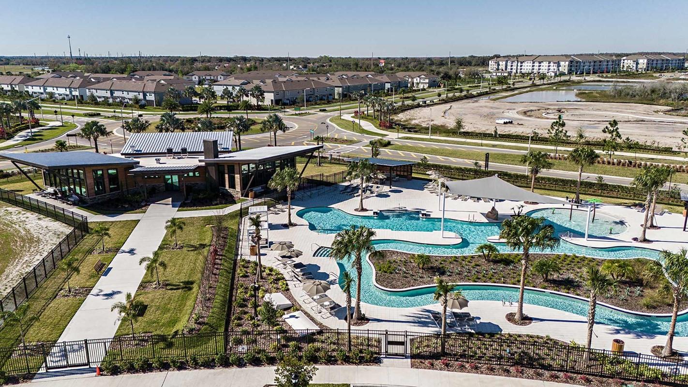
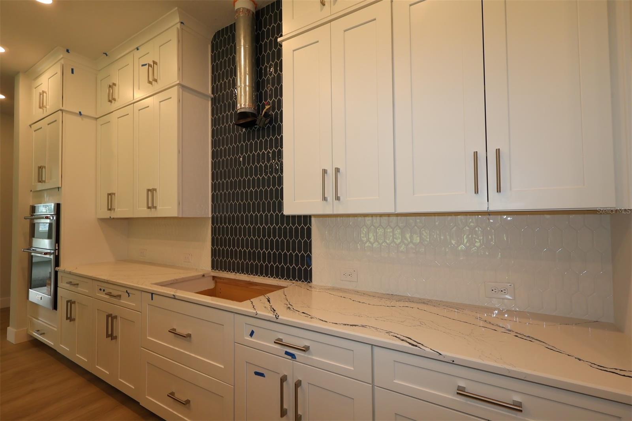
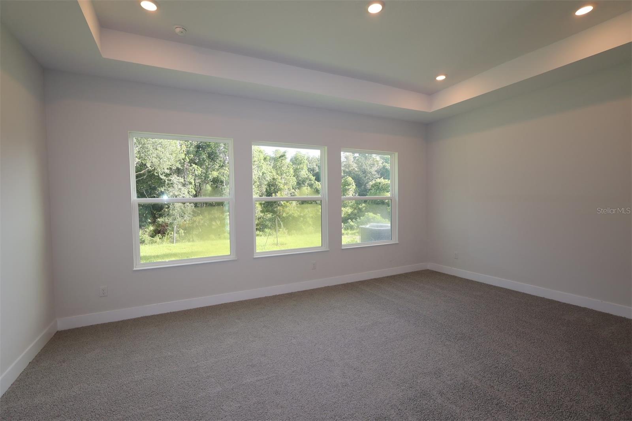
Active
31453 HAYMAN LOOP
$749,990
Features:
Property Details
Remarks
The Wagoner floor plan by David Weekley Homes in Wesley Chapel, is a MUST SEE! Located in desirable Chapel Crossings, a resort style community with amenities that will cause envy among friends and family. Featuring a resort style pool with lazy river, social hub, fitness center, parks, playgrounds and pickle ball courts you will enjoy the the Florida living in style! The Wagoner's vibrant natural light and limitless livability make the open-concept living spaces a designer's dream. This homes kitchen is carefully designed with white shaker style cabinetry and gorgeous Navy accented island pairs perfectly with the designer quartz. The expansive kitchen is complete with stacked cabinets to the ceiling and upgraded stainless steel appliances. Retire to the comfort of your Owner's Retreat, which features a pamper-ready en suite bathroom and a deluxe walk-in closet. The privately placed secondary bedrooms make for a beautiful flow of space among any family. Plus, it's located on a private corner home site with serene views of conservation. Being a David Weekley Home, this home comes with an industry best 1 year, 2 year and 10 year warranty. This home is ready to make yours today!
Financial Considerations
Price:
$749,990
HOA Fee:
85
Tax Amount:
$3593
Price per SqFt:
$271.64
Tax Legal Description:
CHAPEL CROSSINGS PARCEL B PB 94 PG 138 BLOCK 30 LOT 23
Exterior Features
Lot Size:
8157
Lot Features:
N/A
Waterfront:
No
Parking Spaces:
N/A
Parking:
N/A
Roof:
Shingle
Pool:
No
Pool Features:
N/A
Interior Features
Bedrooms:
4
Bathrooms:
3
Heating:
Central
Cooling:
Central Air
Appliances:
Built-In Oven, Cooktop, Dishwasher, Disposal, Microwave, Range Hood
Furnished:
No
Floor:
Carpet, Laminate, Tile
Levels:
One
Additional Features
Property Sub Type:
Single Family Residence
Style:
N/A
Year Built:
2025
Construction Type:
Block, HardiPlank Type, Stucco
Garage Spaces:
Yes
Covered Spaces:
N/A
Direction Faces:
North
Pets Allowed:
Yes
Special Condition:
None
Additional Features:
Rain Gutters, Sliding Doors, Sprinkler Metered
Additional Features 2:
Per deed restrictions.
Map
- Address31453 HAYMAN LOOP
Featured Properties