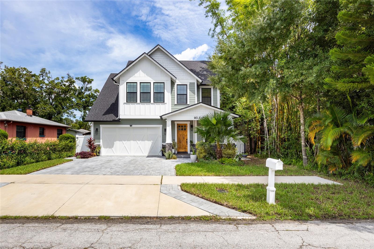
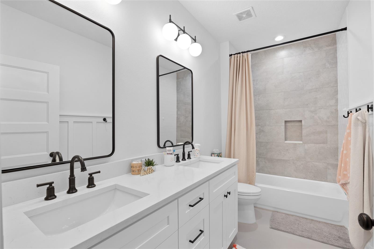
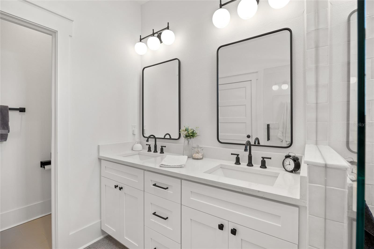
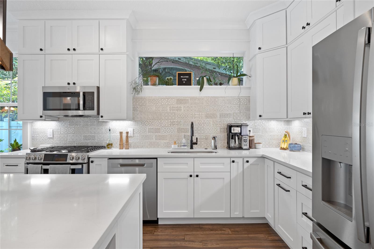
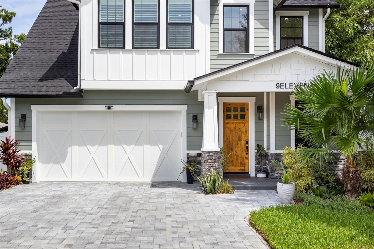
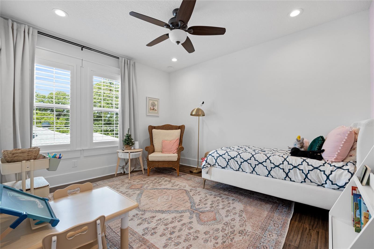
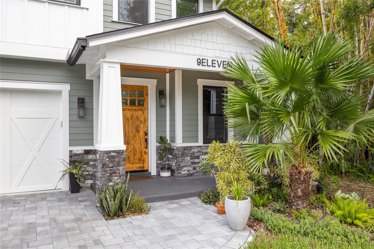
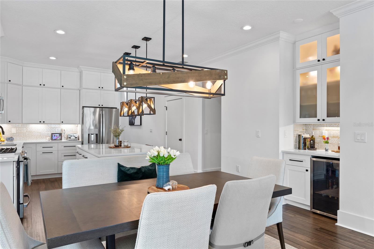
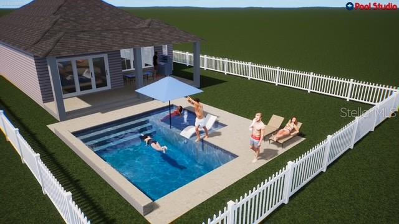
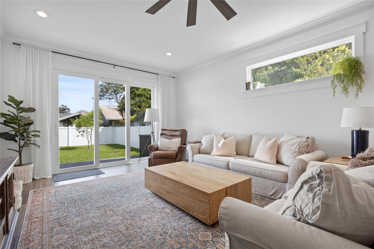
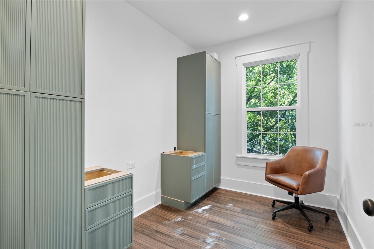
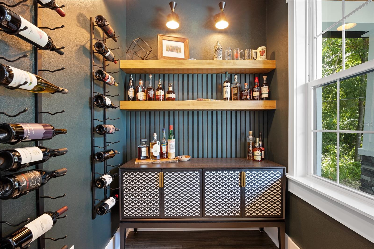
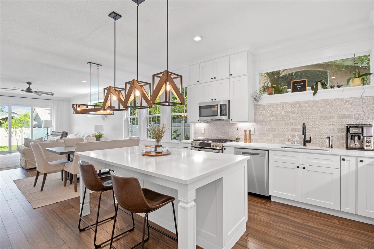
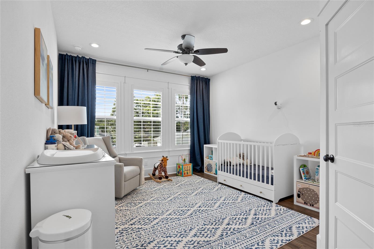
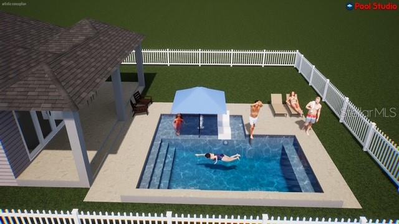
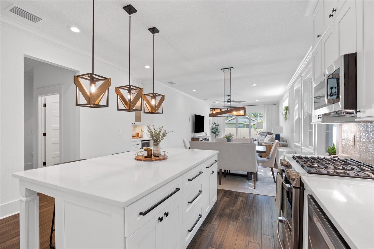
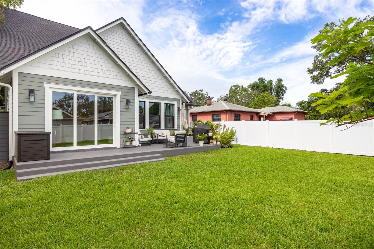
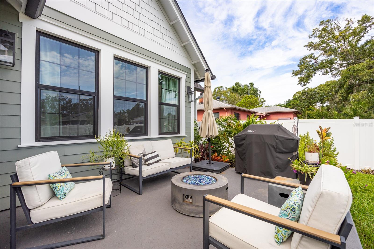
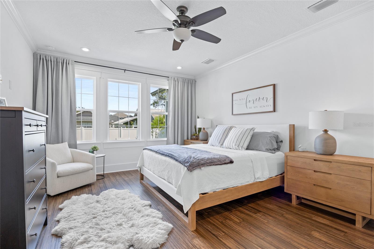
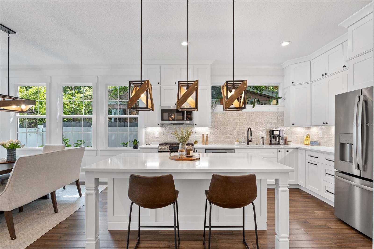
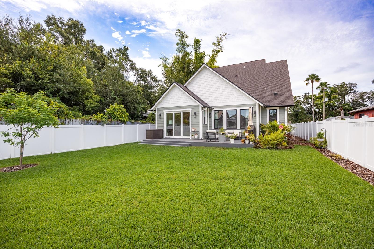
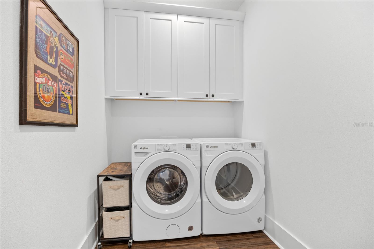
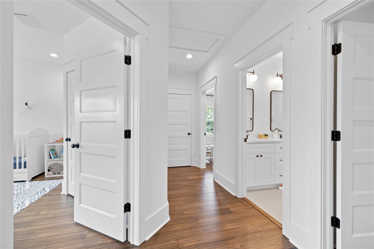
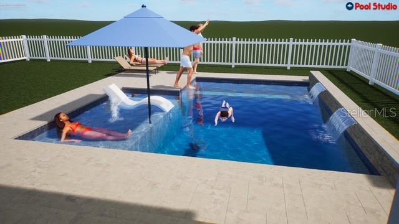
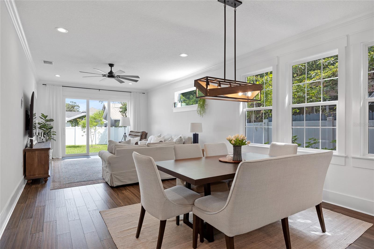
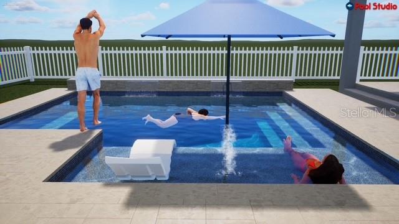
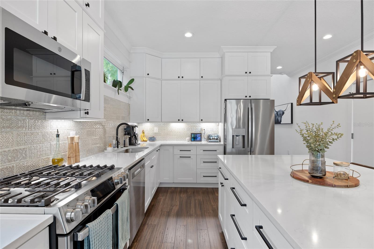
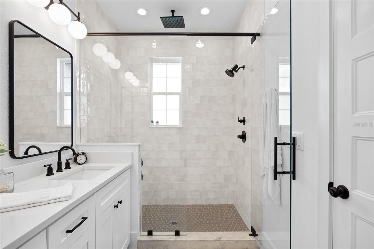
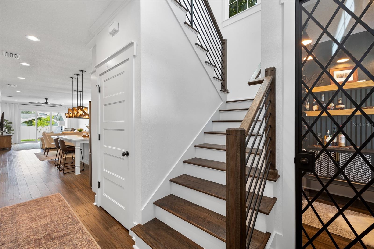
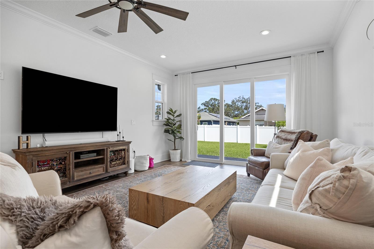
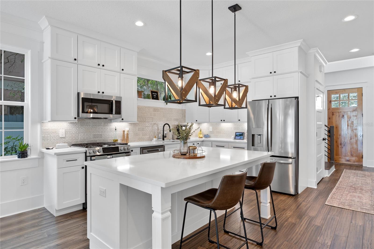
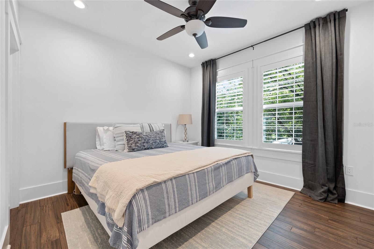
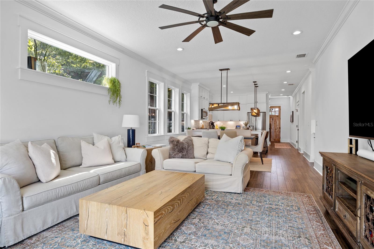
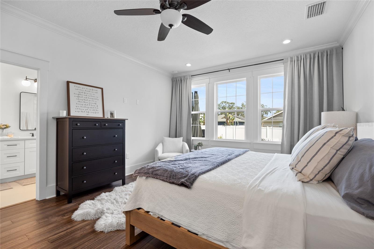
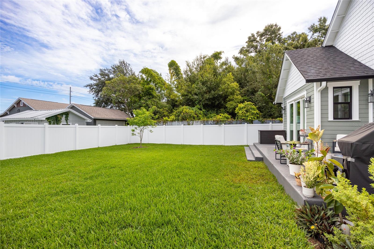
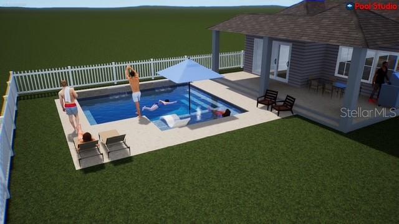
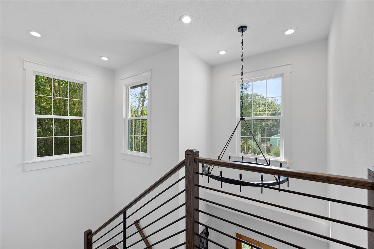
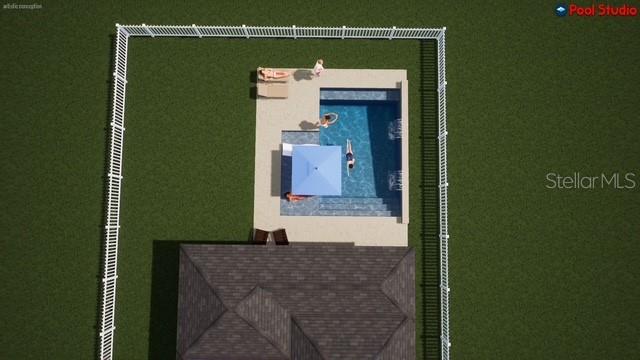
Active
911 W ADALEE ST
$1,100,000
Features:
Property Details
Remarks
Enjoy all the charm of the Heights with the peace of mind new construction in this 2023 Craftsman home! Situated on a beautifully landscaped lot in the highly sought after neighborhood of Riverside Heights, this house is half a block from Plymouth Park, a short walk to Duran Park, and less than a mile to Armature Works! The curb appeal is lovely with mixed siding, stone accents, and tongue and groove porch ceilings. Through the gorgeous wood front door you'll find a 50 sq.ft. wine room, open-concept living space, half bathroom, and first floor owner's suite with private bathroom and walk-in closet. The kitchen was made for entertaining and features a separate bar with wine fridge. The tall ceilings, neutral color scheme, and ample windows give the space an airy vibe. Upstairs you'll find 3 additional bedrooms, a home office that's getting upgraded with built-in cabinetry (countertop goes in next week!), and a second full bathroom. This home is hurricane ready with impact resistant windows and a WHOLE HOUSE GENERATOR! Outside you'll find a large patio with natural gas run for a grill or fire pit. The backyard is fully privacy fenced and has plenty of room for a pool! The owners have plans for a covered porch ready to go as well as a pool design/plan and the wiring is already in place for the pool equipment. The backyard is amazing as-is but could also easily be converted into a full blown tropical oasis! If you want the feel of a small, quintessential neighborhood with the convenience of trendy restaurants, breweries, and fun things to do this could be your HOME SWEET HOME in the city!
Financial Considerations
Price:
$1,100,000
HOA Fee:
N/A
Tax Amount:
$171.55
Price per SqFt:
$435.13
Tax Legal Description:
SUBURB ROYAL LOT 19 BLOCK 3
Exterior Features
Lot Size:
6000
Lot Features:
N/A
Waterfront:
No
Parking Spaces:
N/A
Parking:
N/A
Roof:
Shingle
Pool:
No
Pool Features:
N/A
Interior Features
Bedrooms:
4
Bathrooms:
3
Heating:
Central
Cooling:
Central Air
Appliances:
Dishwasher, Microwave, Range, Refrigerator, Wine Refrigerator
Furnished:
Yes
Floor:
Luxury Vinyl, Tile
Levels:
One
Additional Features
Property Sub Type:
Single Family Residence
Style:
N/A
Year Built:
2023
Construction Type:
Block
Garage Spaces:
Yes
Covered Spaces:
N/A
Direction Faces:
South
Pets Allowed:
No
Special Condition:
None
Additional Features:
Sliding Doors
Additional Features 2:
N/A
Map
- Address911 W ADALEE ST
Featured Properties