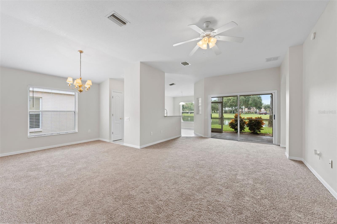
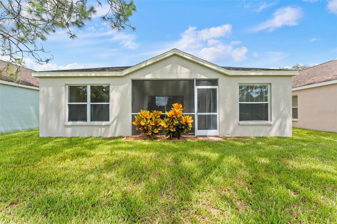
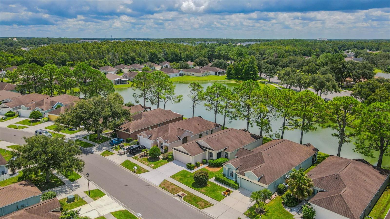
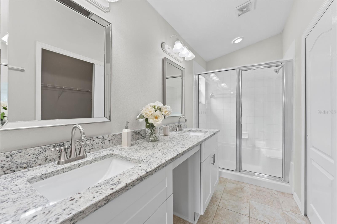
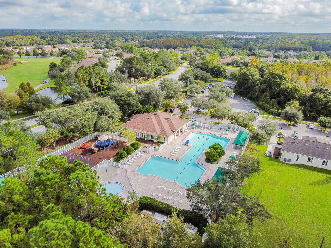
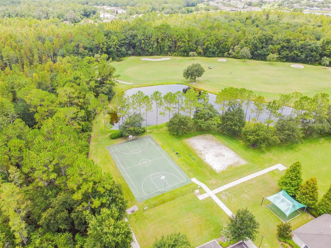
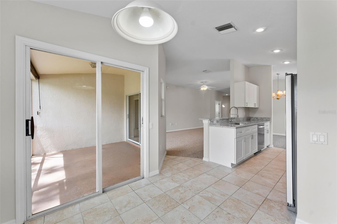
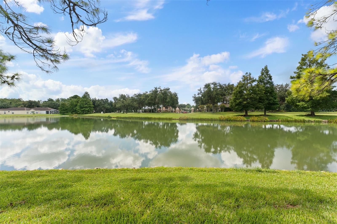
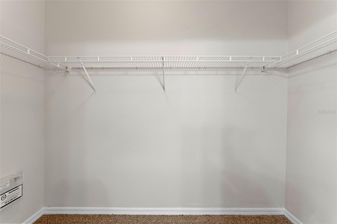
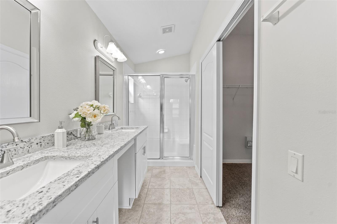
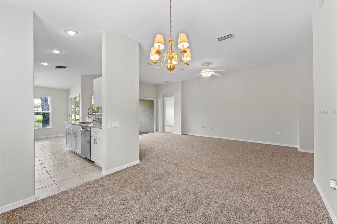
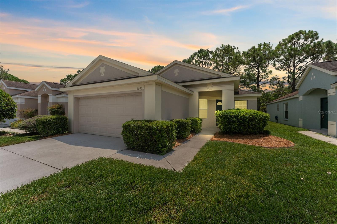
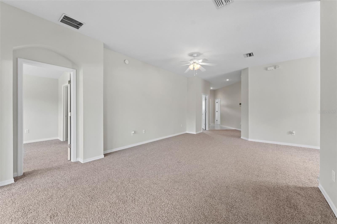
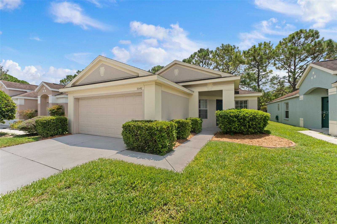
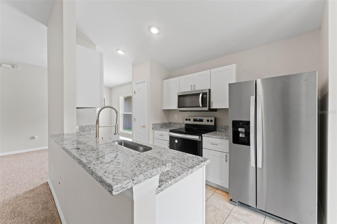
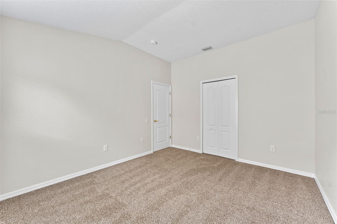
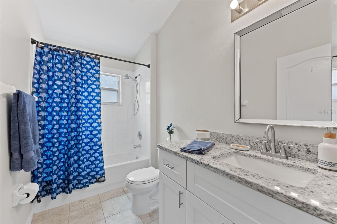
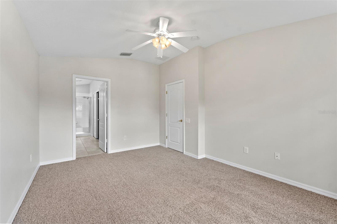
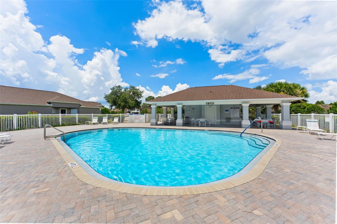
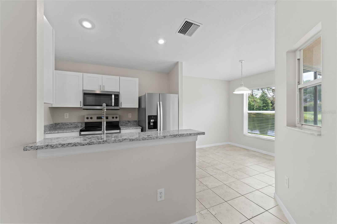
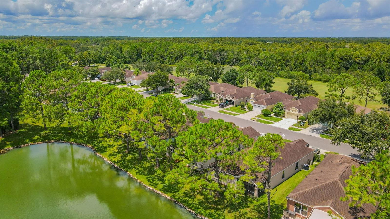
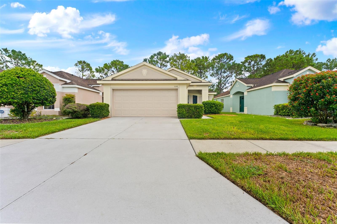
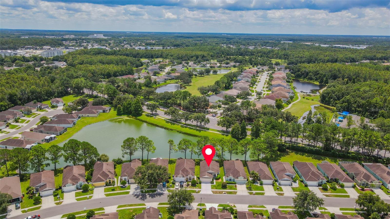
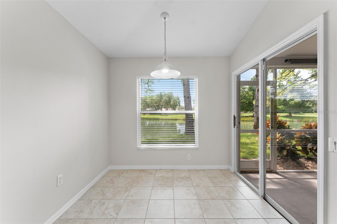
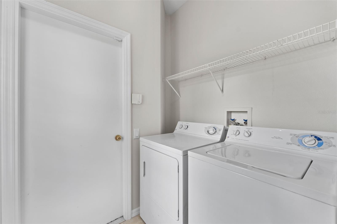
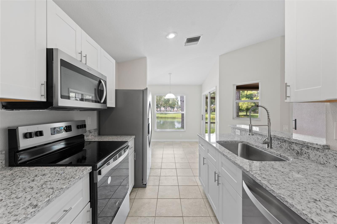
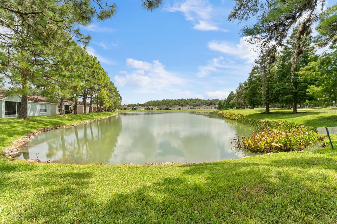
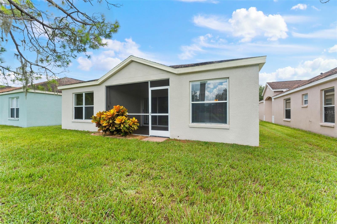
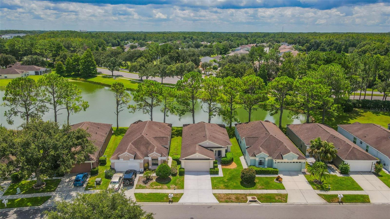
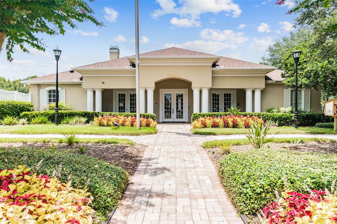
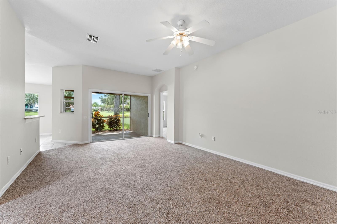
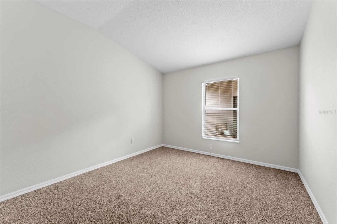
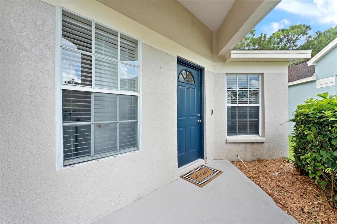
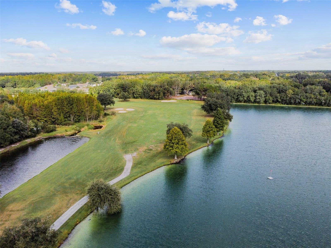
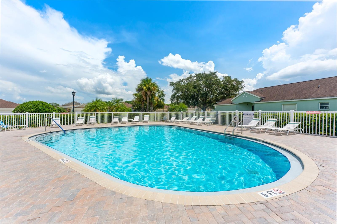
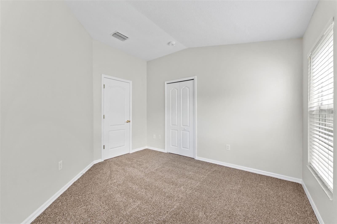
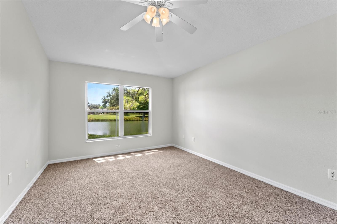
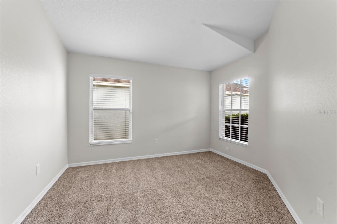
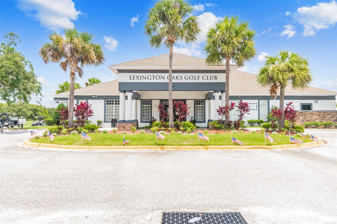
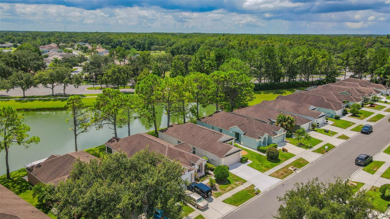
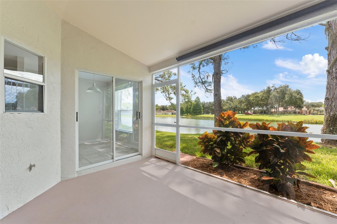
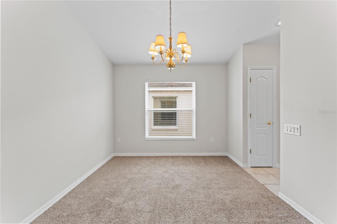
Active
5546 CANNONADE DR
$335,000
Features:
Property Details
Remarks
Step inside this newly remodeled 3-bedroom, 2-bathroom home located in the sought-after Lexington Oaks Golf Course Community of Wesley Chapel. Nestled within the gated Churchill Village, this residence offers the perfect blend of comfort and convenience with a maintenance-free lifestyle—the HOA takes care of the lawn, exterior maintenance, and even the roof, giving you peace of mind. The entire home has been updated with new carpet, cabinets, sinks, and granite countertops in the kitchen and bathrooms. The AC and roof were replaced in 2017, and a brand-new water heater was installed in July 2025. The interior has also been freshly painted, making this home truly move-in ready. Enjoy a stunning pond view while you relax in your screened lanai. As a Churchill resident, you’ll also have access to an exclusive private pool. In addition, Lexington Oaks offers a wide array of amenities, including a golf clubhouse, resort-style community pool, fitness center, basketball and tennis courts, sand volleyball court, and multiple walking, running, and biking trails. With its prime location just minutes from I-75/I-275, The Shops at Wiregrass, Tampa Premium Outlets, and a variety of dining and entertainment options, this home has it all. Don’t miss your chance to own this exceptional property—schedule your private tour today!
Financial Considerations
Price:
$335,000
HOA Fee:
195
Tax Amount:
$5229
Price per SqFt:
$221.41
Tax Legal Description:
LEXINGTON OAKS PHASE 1 PB 36 PGS 57-75 LOT 9 BLK 10 OR 8888 PG 2564
Exterior Features
Lot Size:
4405
Lot Features:
N/A
Waterfront:
No
Parking Spaces:
N/A
Parking:
N/A
Roof:
Shingle
Pool:
No
Pool Features:
N/A
Interior Features
Bedrooms:
3
Bathrooms:
2
Heating:
Central
Cooling:
Central Air
Appliances:
Dishwasher, Disposal, Dryer, Electric Water Heater, Microwave, Range, Refrigerator, Washer
Furnished:
No
Floor:
Carpet, Tile
Levels:
One
Additional Features
Property Sub Type:
Single Family Residence
Style:
N/A
Year Built:
1999
Construction Type:
Stucco
Garage Spaces:
Yes
Covered Spaces:
N/A
Direction Faces:
Northwest
Pets Allowed:
No
Special Condition:
None
Additional Features:
N/A
Additional Features 2:
Contact HOA for details
Map
- Address5546 CANNONADE DR
Featured Properties