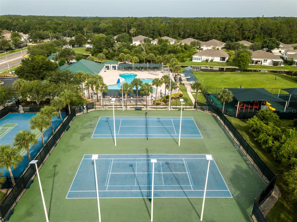
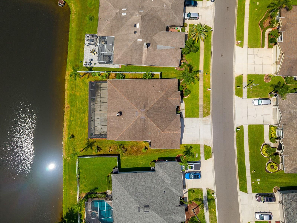
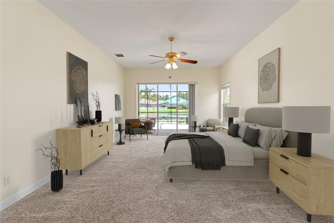
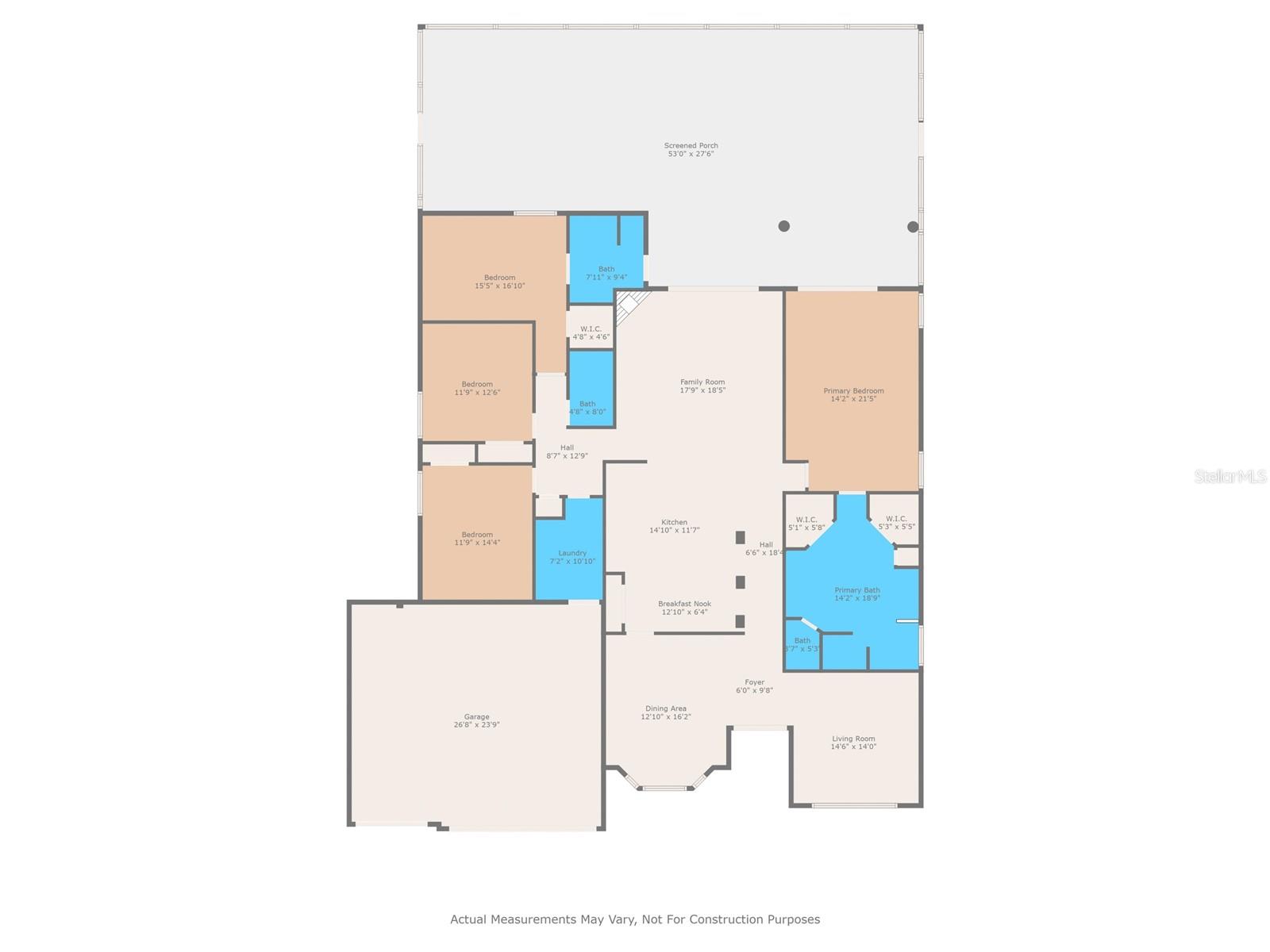
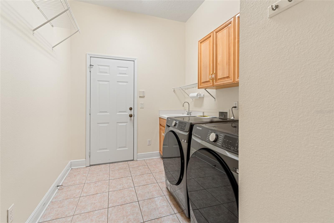
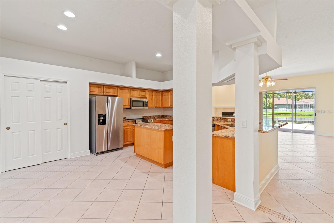
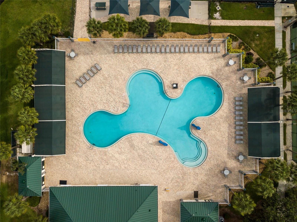
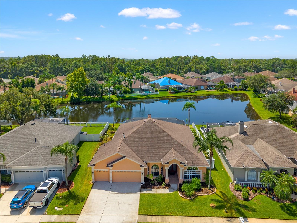
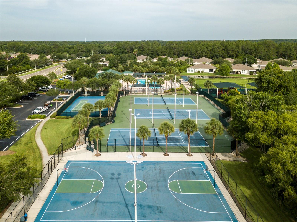
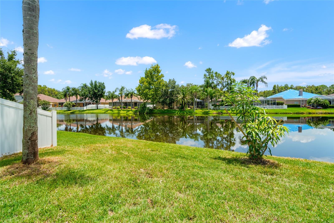
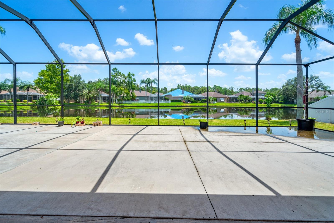
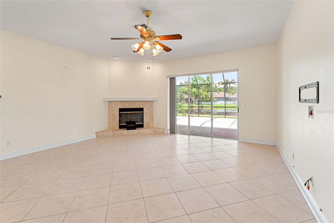
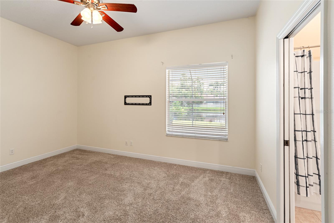
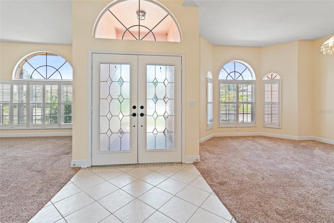
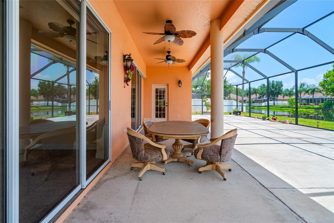
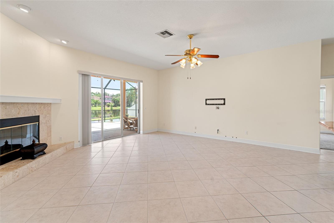
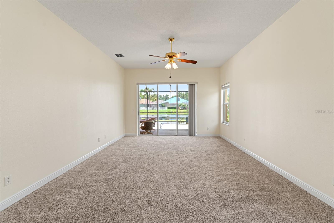
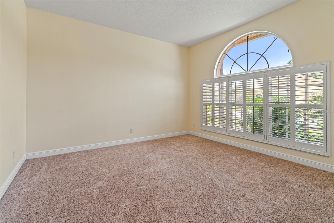
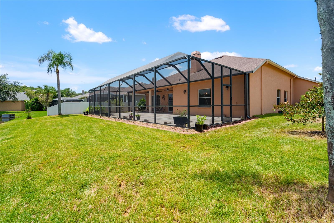
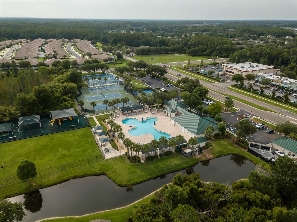
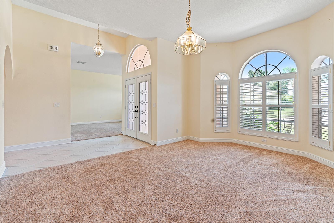
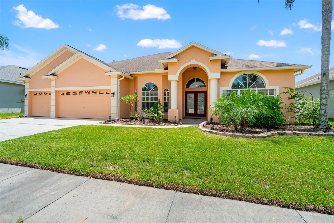
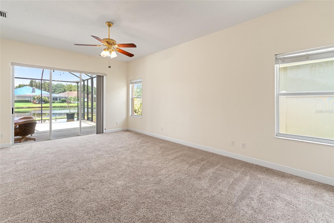
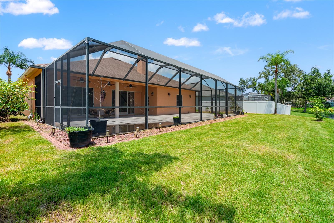
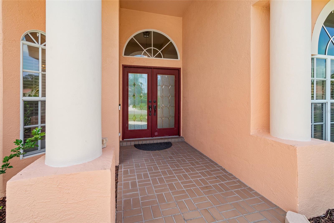
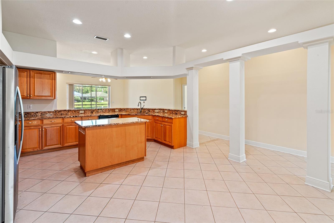
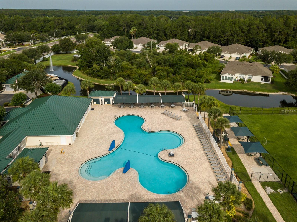
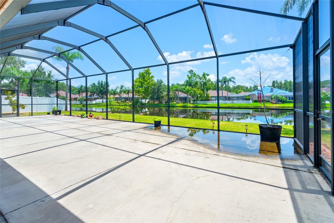
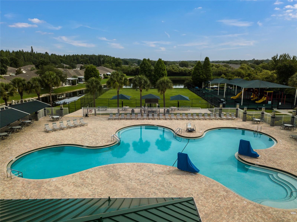
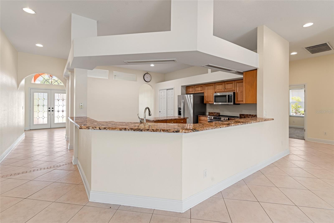
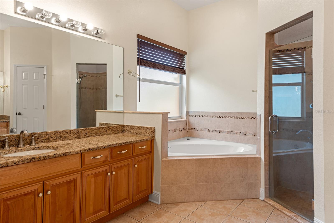
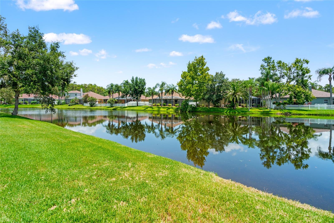
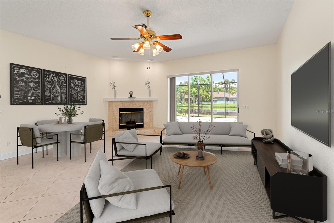
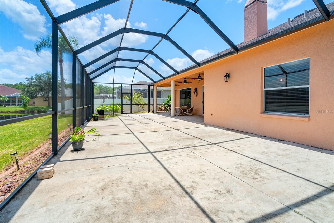
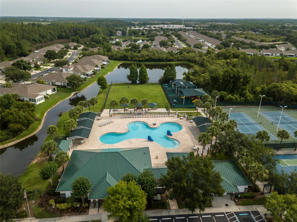
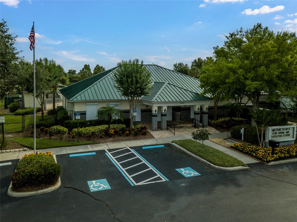
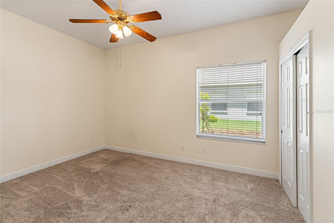
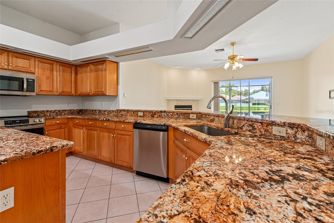
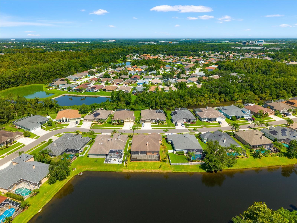
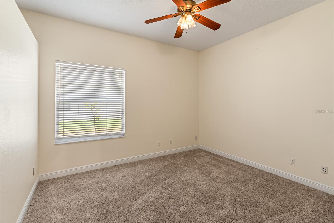
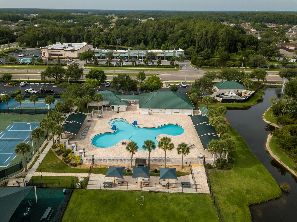
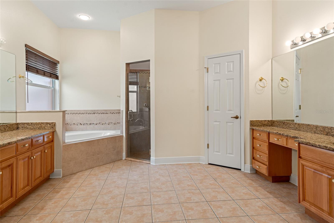
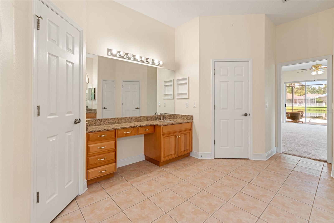
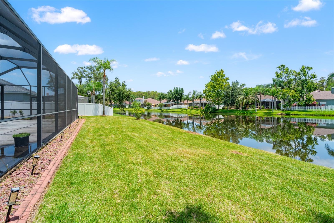
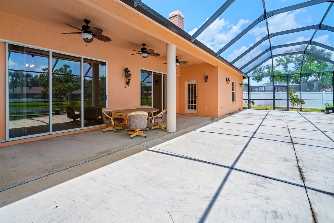
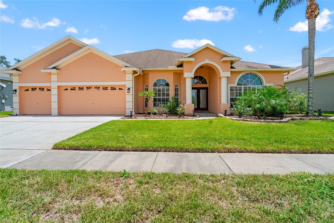
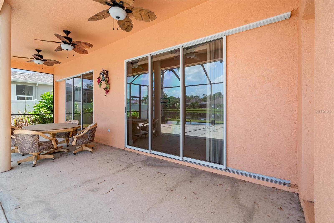
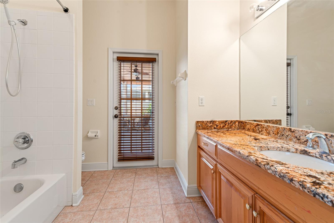
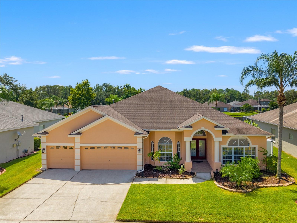
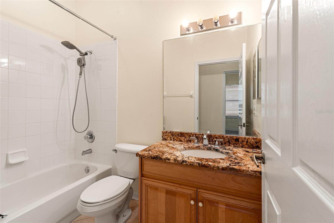
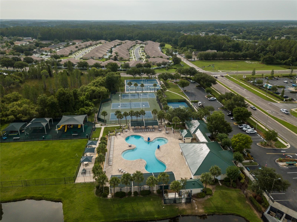
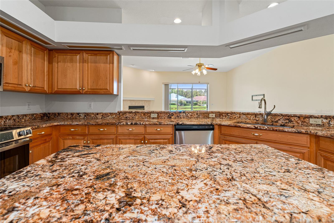
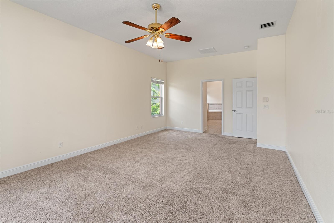
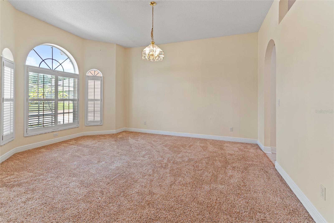
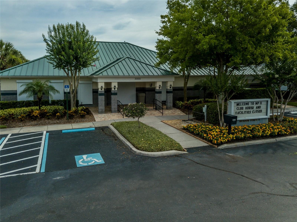
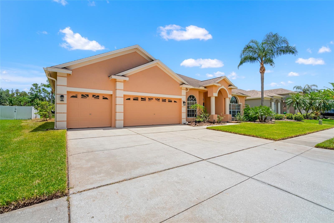
Active
1406 DEERBOURNE DR
$525,000
Features:
Property Details
Remarks
One or more photo(s) has been virtually staged. Welcome to 1406 Deerbourne Dr—an elegant and spacious 4-bedroom, 3-bath home located in the exclusive gated Manor Isle community of Meadow Pointe. This thoughtfully designed split floor plan offers privacy, functionality, and serene water views. The owner’s suite is privately tucked away and features sliding glass doors that open to the lanai, along with a luxurious bath offering a walk-in shower, garden tub, dual vanities, and a separate water closet. On the opposite side of the home are three generously sized bedrooms—one with its own private bath, and two that share a full hall bath, perfect for guests or a growing household. Enjoy multiple living spaces, including a formal living room and dining room, plus a spacious family room with a wood-burning fireplace. The heart of the home is the open-concept kitchen, featuring granite countertops, stainless steel appliances, a center island, breakfast bar, and cozy eat-in nook—all overlooking the family room and outdoor space. Step outside to a large screened-in lanai with peaceful water views, ideal for morning coffee or evening relaxation. High ceilings throughout add to the home’s bright, open feel. Additional features include a laundry room and a 3-car garage for added storage and convenience. Located a short distance to top-rated schools, AdventHealth Hospital, Baycare Hospital, Wiregrass Mall, Tampa Premium Outlets, I-75 & I-275, restaurants, grocery stores and more—this home offers the perfect blend of comfort, convenience, and tranquility. Meadow Pointe 2 has a fantastic club house with a pool, playground, gym, and so much more.
Financial Considerations
Price:
$525,000
HOA Fee:
N/A
Tax Amount:
$10318.77
Price per SqFt:
$189.94
Tax Legal Description:
MEADOW POINTE PARCEL 11 UNIT 1 PB 34 PGS 123-126 LOT 7 BLOCK 2
Exterior Features
Lot Size:
9987
Lot Features:
Paved
Waterfront:
No
Parking Spaces:
N/A
Parking:
N/A
Roof:
Shingle
Pool:
No
Pool Features:
N/A
Interior Features
Bedrooms:
4
Bathrooms:
3
Heating:
Electric
Cooling:
Central Air
Appliances:
Dishwasher, Disposal, Dryer, Gas Water Heater, Microwave, Range, Refrigerator, Washer
Furnished:
No
Floor:
Carpet, Ceramic Tile
Levels:
One
Additional Features
Property Sub Type:
Single Family Residence
Style:
N/A
Year Built:
1998
Construction Type:
Block, Stucco
Garage Spaces:
Yes
Covered Spaces:
N/A
Direction Faces:
West
Pets Allowed:
Yes
Special Condition:
None
Additional Features:
Private Mailbox, Sidewalk, Sliding Doors
Additional Features 2:
check with CDD on Lease restrictions
Map
- Address1406 DEERBOURNE DR
Featured Properties