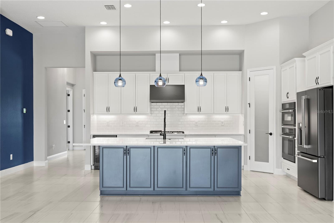
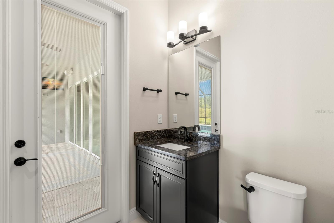
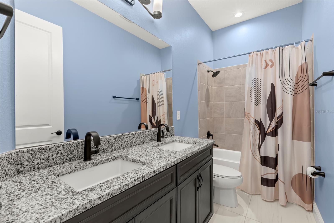
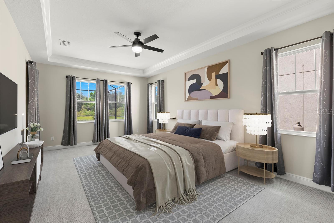
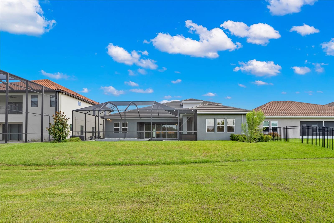
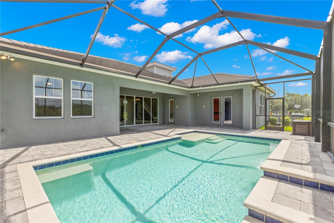
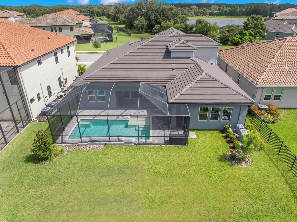
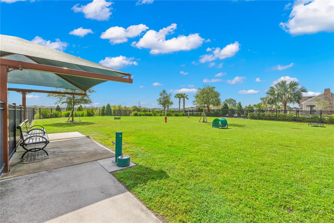
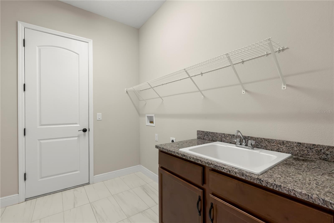
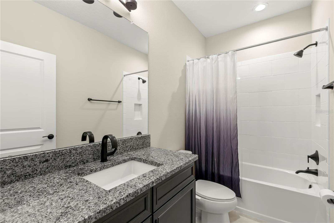
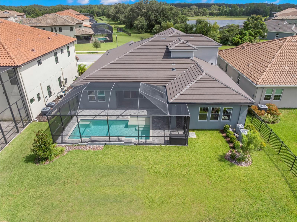
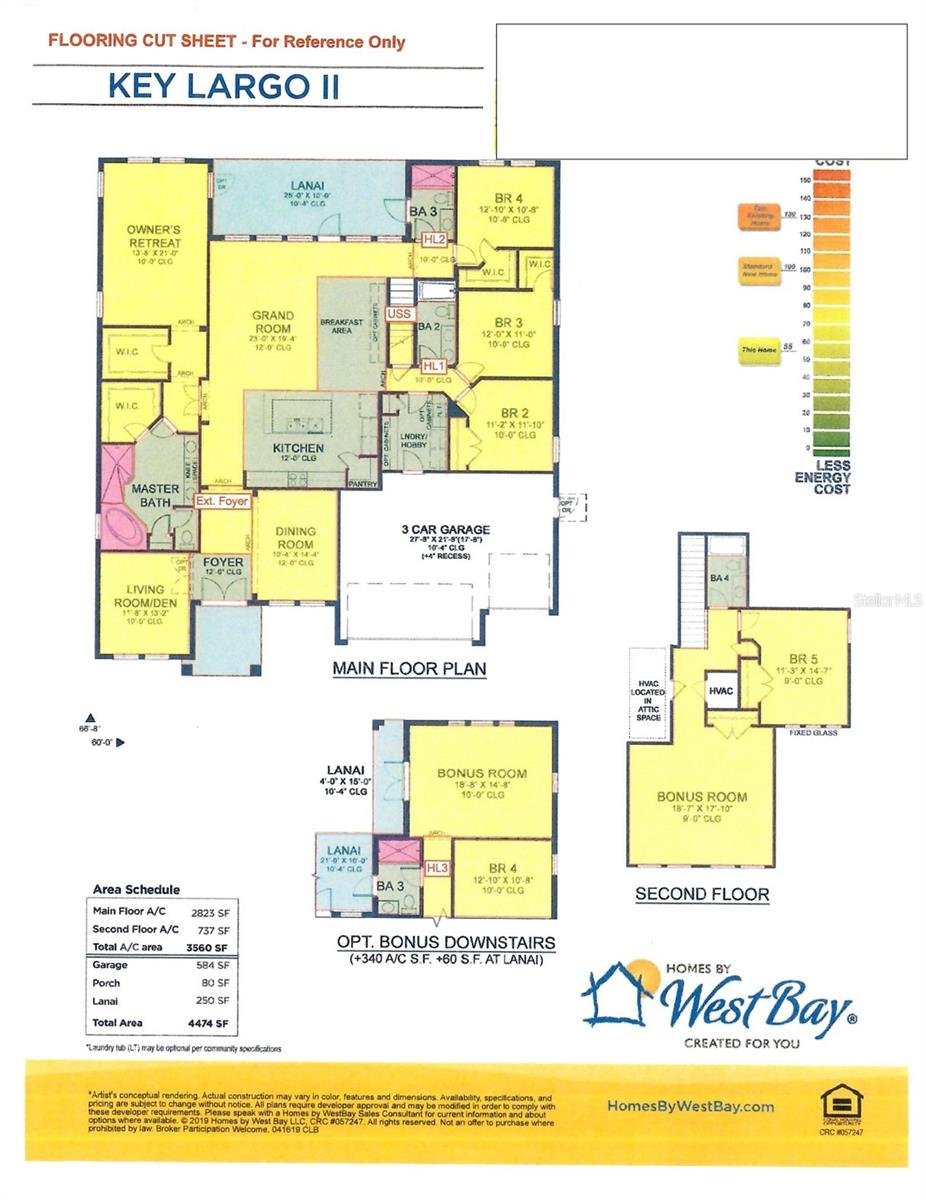
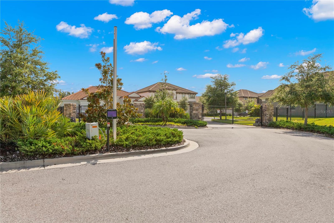
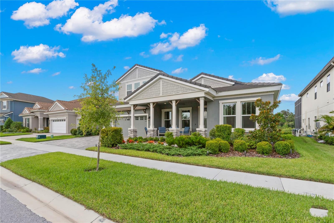
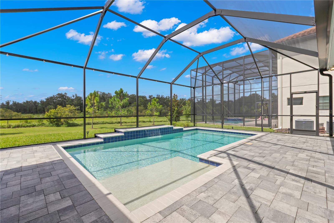
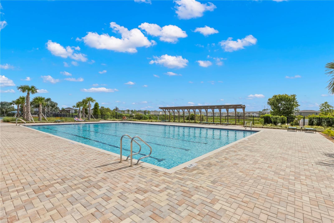
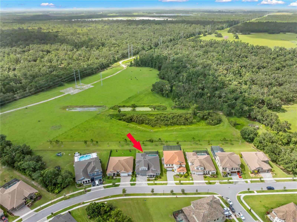
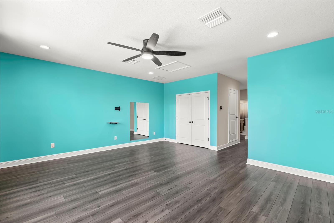
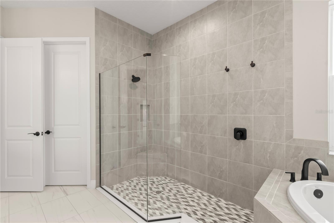
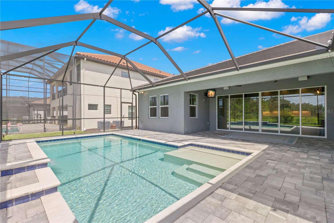
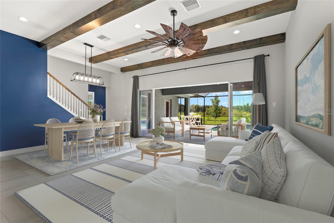
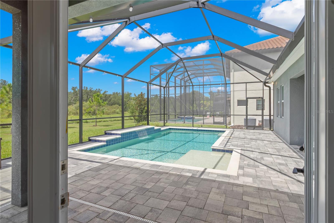
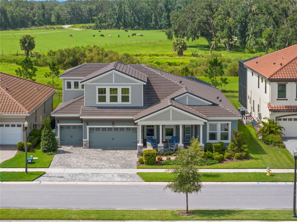
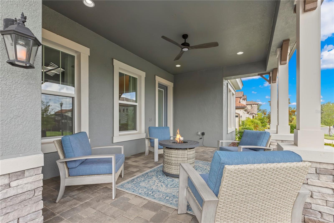
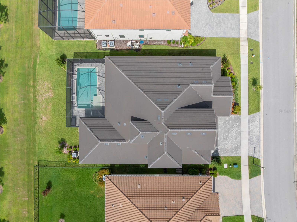
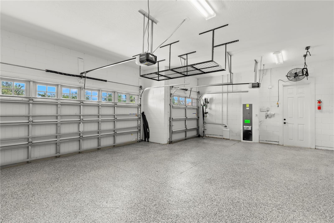
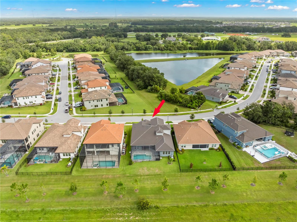
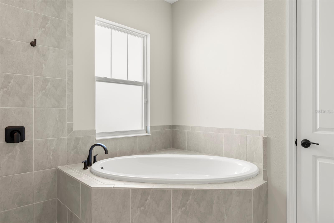
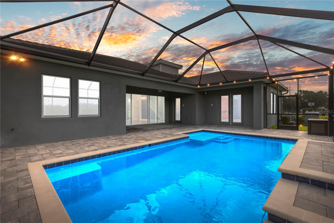
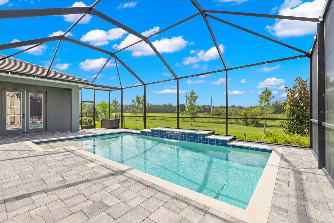
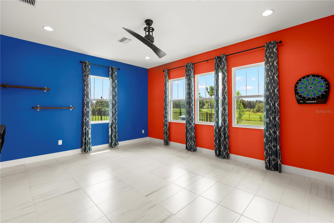
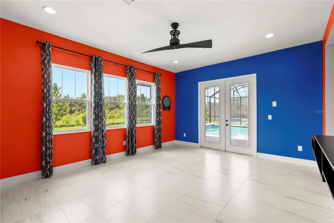
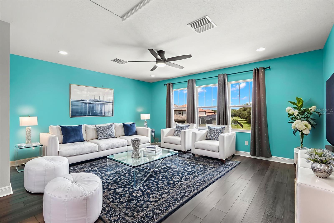
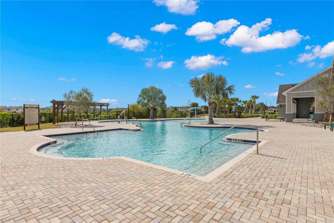
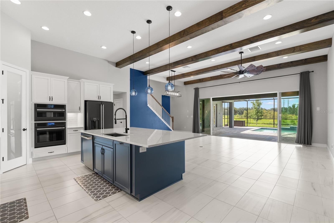
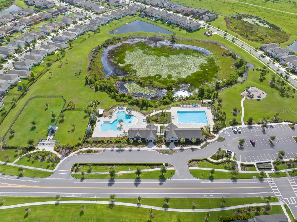
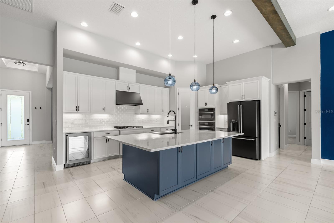
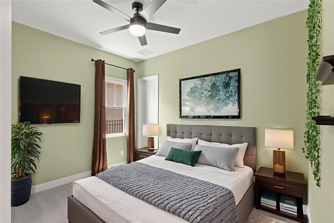
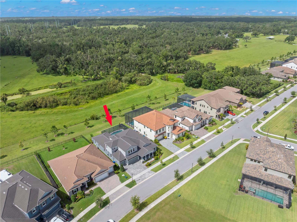
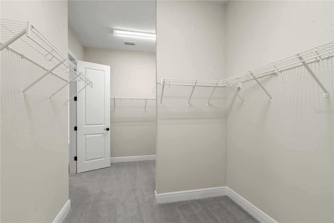
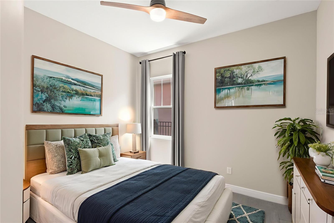
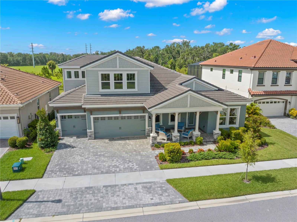
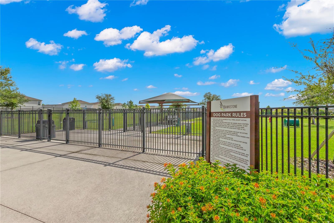
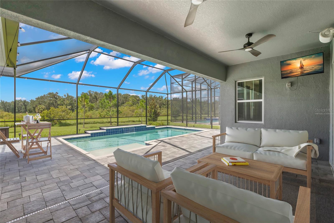
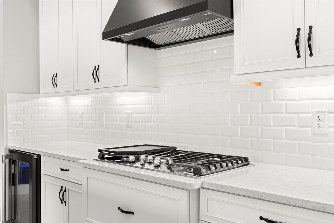
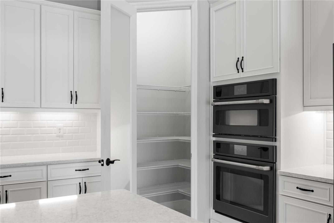
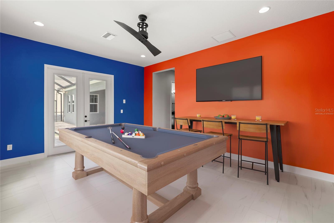
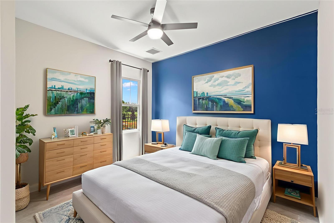
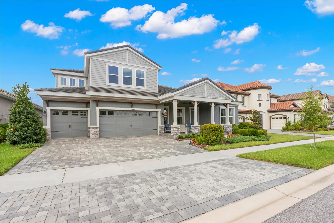
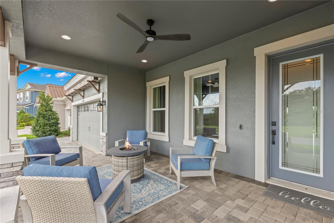
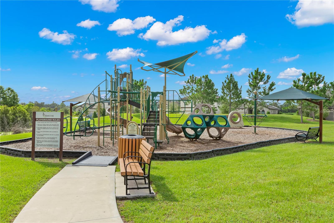
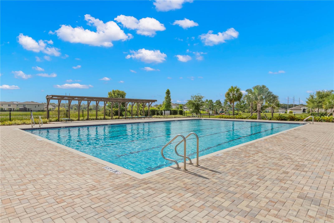
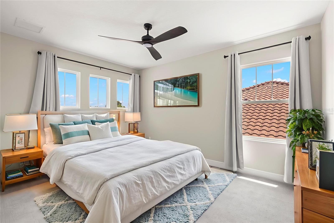
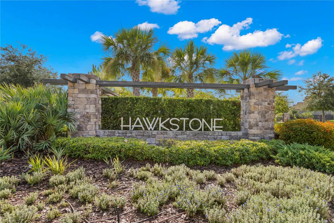
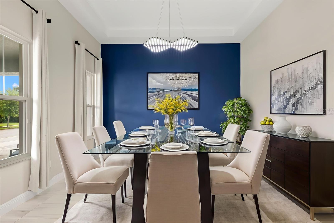
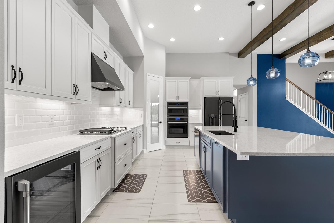
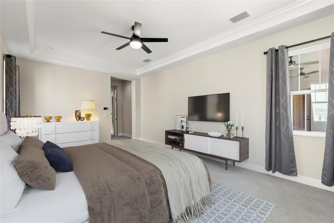
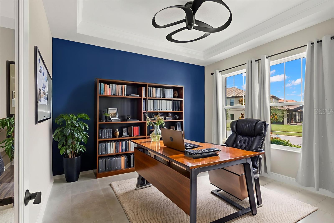
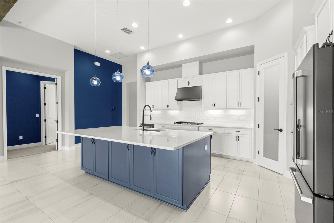
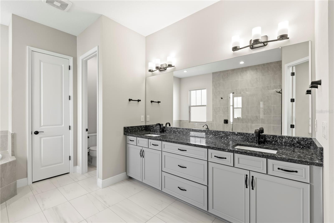
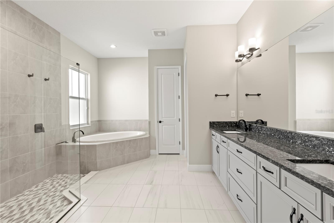
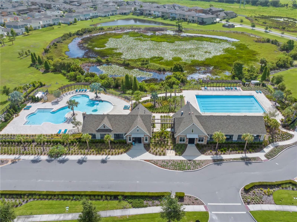
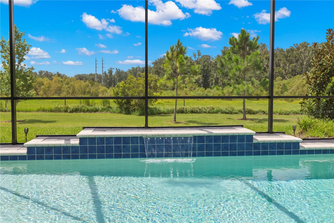
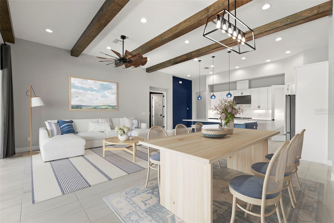
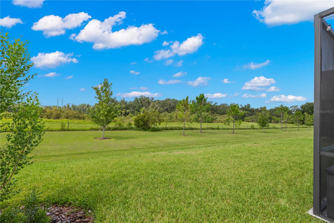
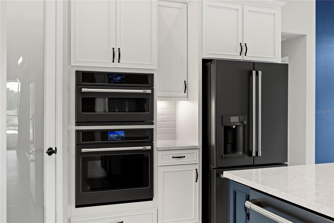
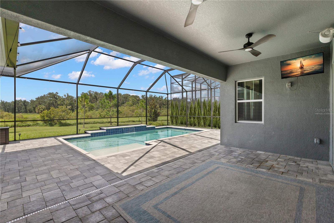
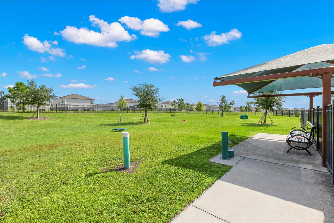
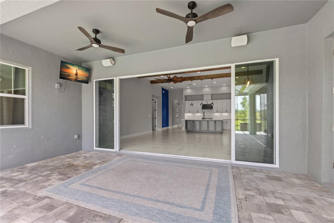
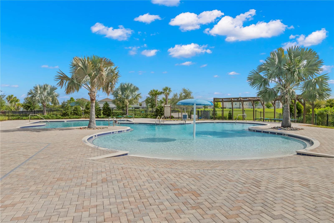
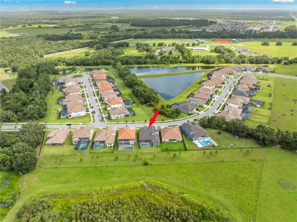
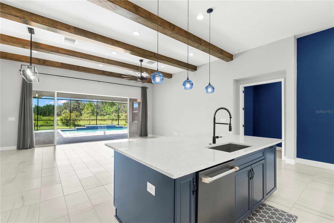
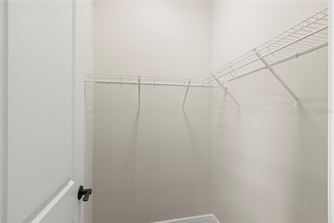
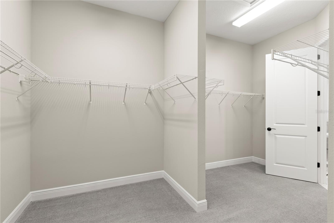
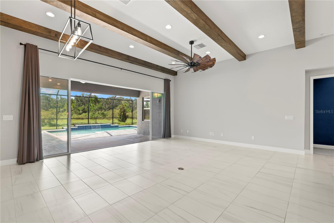
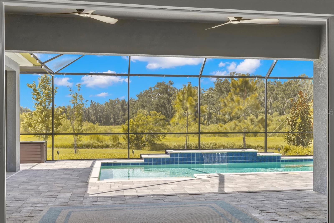
Active
14215 SWISS BRIDGE DR
$813,000
Features:
Property Details
Remarks
One or more photo(s) has been virtually staged. Hawkstone Artisan is a LUXURIOUS gated community that features executive-style properties constructed by Homes by WestBay. Residents can indulge in resort-style amenities and have access to top-rated schools, including Newsome High School. Just two minutes away, you’ll find the Triple Creek Nature Preserve, where you can enjoy scenic trails, birdwatching, wildlife and recreational activities, including playgrounds, sports fields, and picnic areas. Additionally, the Alafia River is only 15 minutes away, offering opportunities for boating, canoeing/kayaking, fishing, and a variety of restaurants and bars where you can dock and dine! This Award-Winning, Key Largo II, PRIVATE POOL HOME with Craftsman elevation boasts impressive exterior features such as stacked stone, columns framing the covered front porch and a spacious 3-car garage. With just under 4,000 square feet, this home has 5 bedrooms, 4 FULL bathrooms including convenient access to a pool bath. It also features an office, a formal dining area, and a bonus room on each level, all situated on a lot with PRIVACY and beautiful CONSERVATION VIEWS! Elegance and comfort blend seamlessly with a GREAT ROOM that is the center of the home, pre-wired for audio and high ceilings adorned with wood beams. The GOURMET kitchen includes 42” wood cabinets, QUARTZ countertops, walk-in pantry and GE Cafe matte black finish appliances including GAS cooktop and convection oven. The island is GRAND and offers additional storage and seating for SIX and ideal for informal meals. The backyard features a shimmering SALTWATER pool complete with a spillover fountain and sun shelf for lounging. Speakers are in place on the lanai and an outdoor kitchen is pre-plumbed for both gas and electric. The first floor features a primary retreat that offers ample space for a cozy lounging area, along with an en-suite bathroom equipped with an OVERSIZED walk-in shower, a soaker tub, dual vanities, GRANITE countertops, and a water closet. The closet is conveniently accessible from both the bathroom and the bedroom and provides plenty of storage space. Three additional bedrooms and two full bathrooms are on the first floor. The 5th bedroom is upstairs with a full bathroom and bonus room which is ideal for multi-generational living! An electric bill that averages $300/monthly with two Carrier Infinity HVAC variable speed systems that communicate with each other to deliver the perfect amount of cooling (5 ton servicing the first floor/2 ton servicing the second floor). Additional updates and features include timeless finishes, 12 foot ceilings, 8 foot doors and ceramic tile in the living spaces and wet areas, upgraded carpeting in the bedrooms, luxury vinyl tile plank flooring on the second floor bonus room, tray ceiling/crown molding in primary, lighted ceiling fans throughout, epoxy garage floor and paver driveway, walkway and lanai/pool area. The community is PET FRIENDLY, allowing up to 4 pets with no weight limitations! Local restaurants and shopping, 40 minutes to Tampa International Airport, numerous beaches less than an hour away including the #1 Rated St. Pete Beach and just an hour away to Orlando attractions!
Financial Considerations
Price:
$813,000
HOA Fee:
254
Tax Amount:
$15432.25
Price per SqFt:
$207.88
Tax Legal Description:
Hawkstone
Exterior Features
Lot Size:
9100
Lot Features:
Conservation Area, In County, Landscaped, Private, Sidewalk
Waterfront:
No
Parking Spaces:
N/A
Parking:
Driveway, Garage Door Opener
Roof:
Tile
Pool:
Yes
Pool Features:
Gunite, In Ground, Salt Water, Screen Enclosure
Interior Features
Bedrooms:
5
Bathrooms:
4
Heating:
Central, Zoned
Cooling:
Central Air, Humidity Control, Zoned
Appliances:
Built-In Oven, Convection Oven, Cooktop, Dishwasher, Disposal, Exhaust Fan, Gas Water Heater, Microwave, Tankless Water Heater, Wine Refrigerator
Furnished:
No
Floor:
Carpet, Ceramic Tile, Luxury Vinyl
Levels:
Two
Additional Features
Property Sub Type:
Single Family Residence
Style:
N/A
Year Built:
2022
Construction Type:
Block, Stucco
Garage Spaces:
Yes
Covered Spaces:
N/A
Direction Faces:
North
Pets Allowed:
No
Special Condition:
None
Additional Features:
French Doors, Hurricane Shutters, Lighting, Rain Gutters, Sidewalk, Sliding Doors
Additional Features 2:
Verify all details with the association.
Map
- Address14215 SWISS BRIDGE DR
Featured Properties