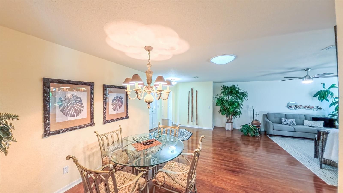
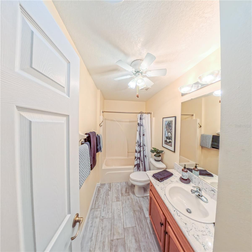
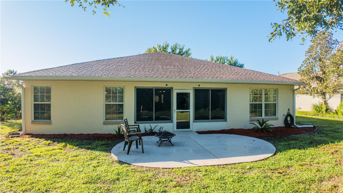
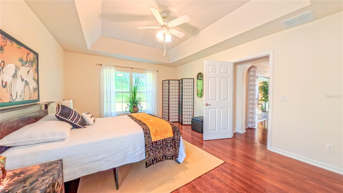
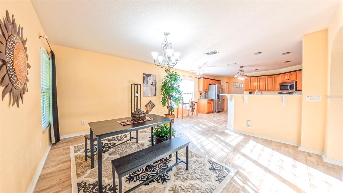
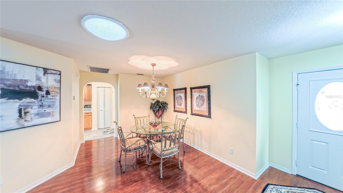
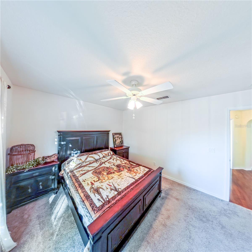
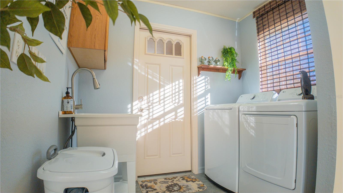
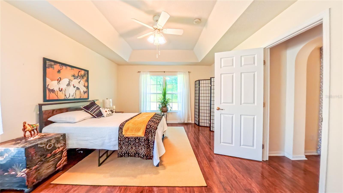
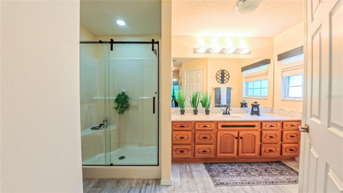
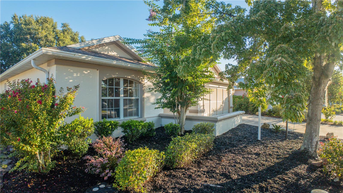
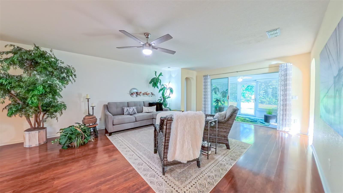
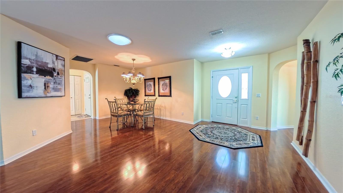
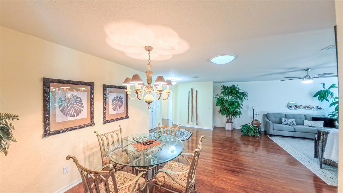
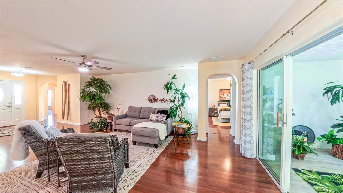
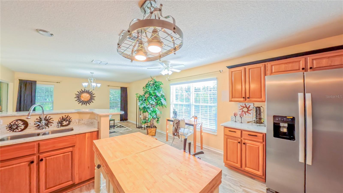
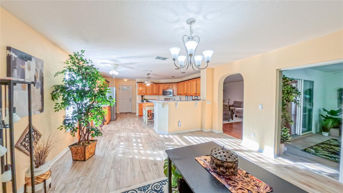
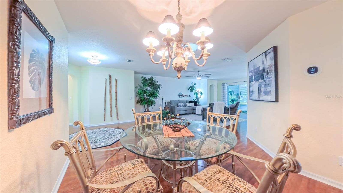
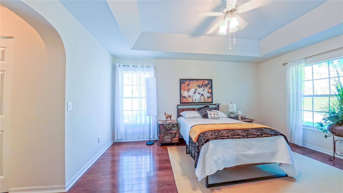
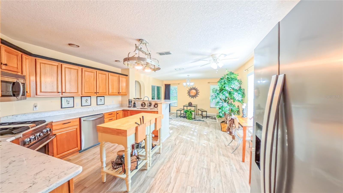
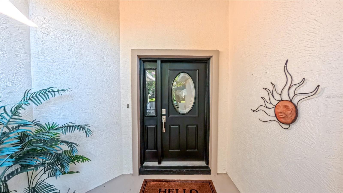
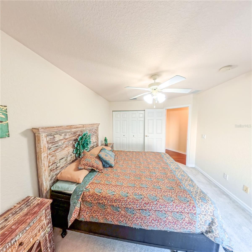
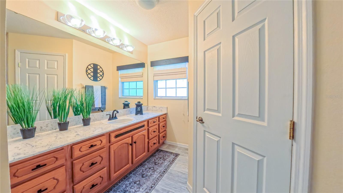
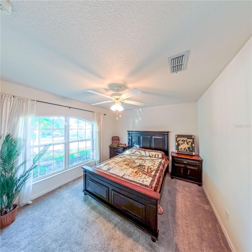
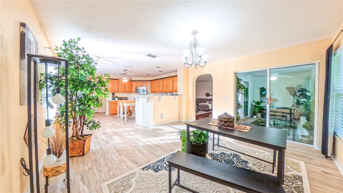
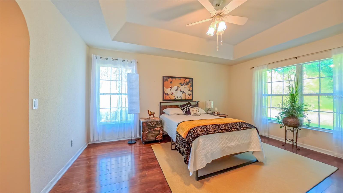
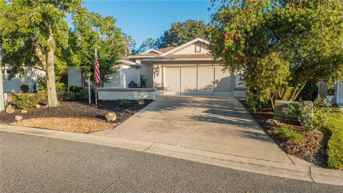
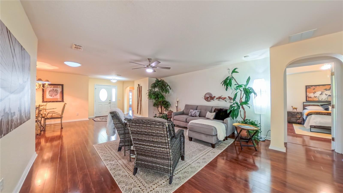
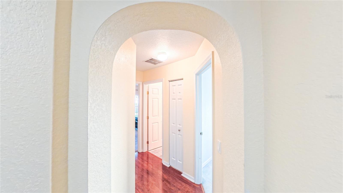
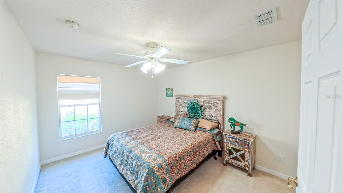
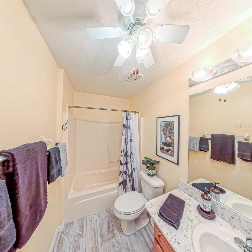
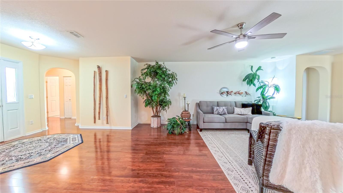
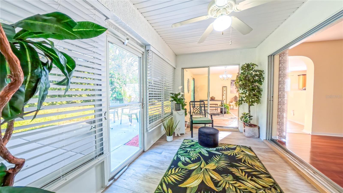
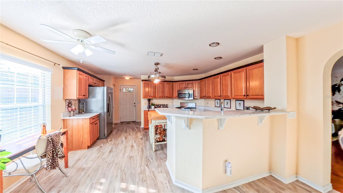
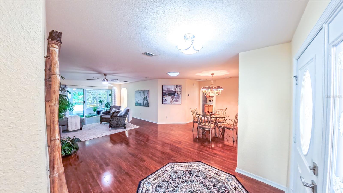
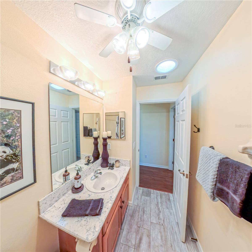
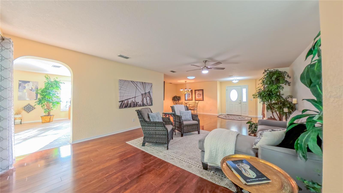
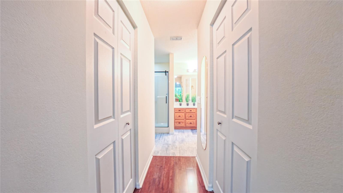
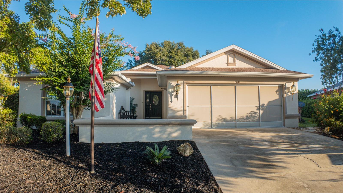
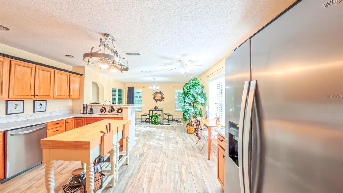
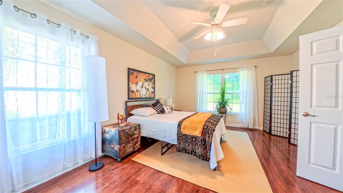
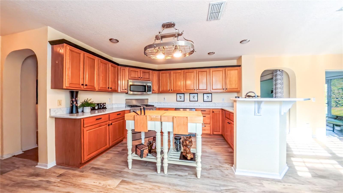
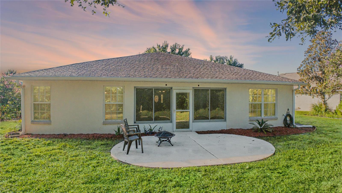
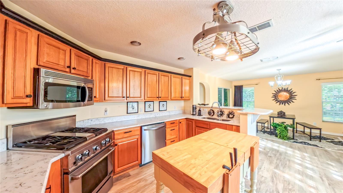
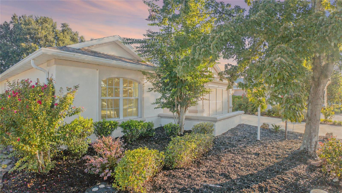
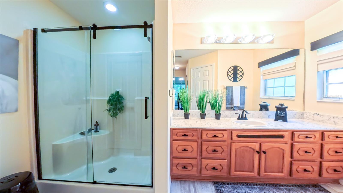
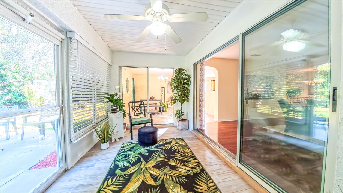
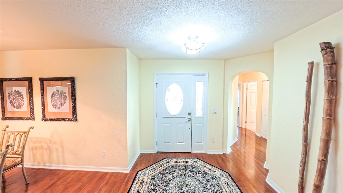
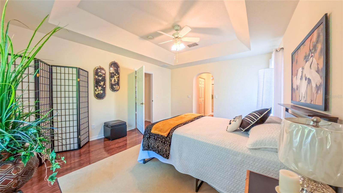
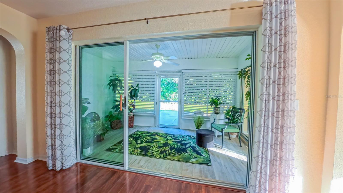
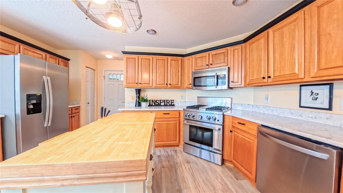
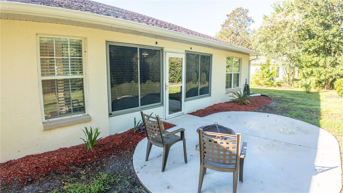
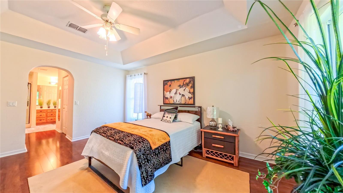
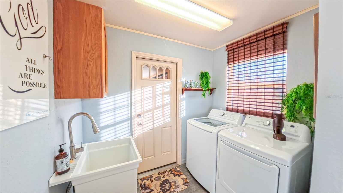
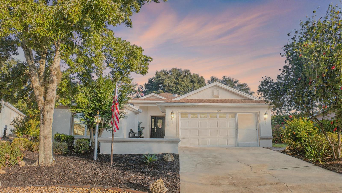
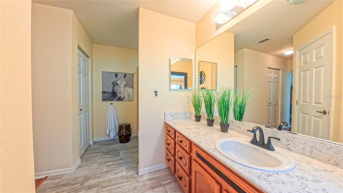
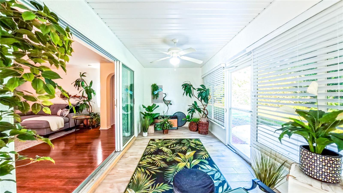
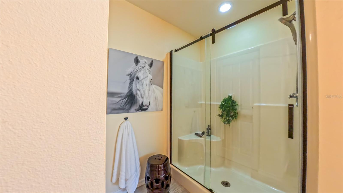
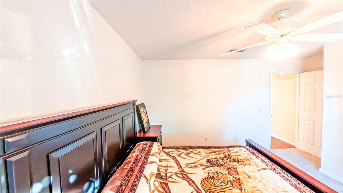
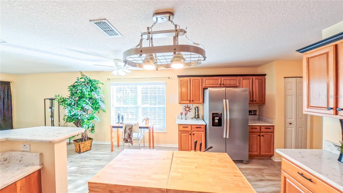
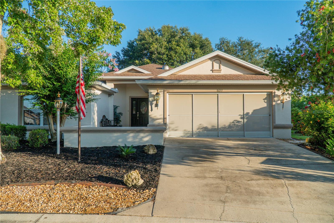
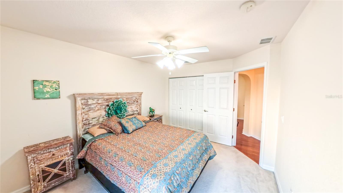
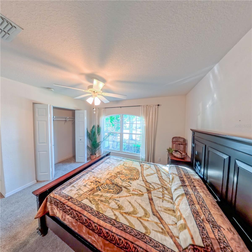
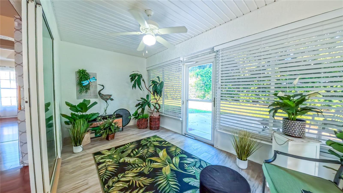
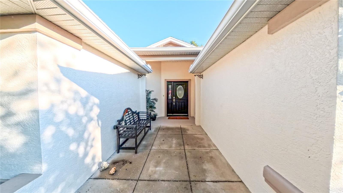
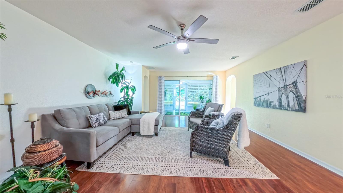
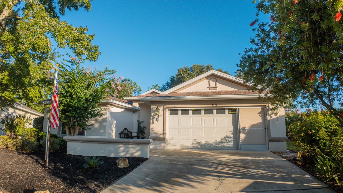
Active
8033 SW 81ST LOOP
$276,672
Features:
Property Details
Remarks
Price Improvement!! This beautifully maintained Heather model home in Indigo East is loaded with upgrades and thoughtful improvements throughout. Key features include porcelain plank flooring in the kitchen, both baths, and the lanai while the living/ dining area has beautirful LVP flooring. The kitchen and baths feature elegant quartz countertops, a Jenn-Air gas/convection range, and stainless appliances,complemented by upgraded lighting fixtures. Natural light flows through solar tubes in the living area and guest bath. The laundry area includes a newly added utility sink, faucet, and porcelain tile. Additional enhancements include a screened garage door, a water softener system, and an epoxy-coated garage floor (2024). Recent updates: 2024 – Roof Rejuvenate with 5-year certificate, new hot water heater, freshly painted garage, new primary bath shower doors, 2021 – Carrier compressor and air handler. This home combines comfort, style, and functionality—move-in ready with major updates already completed. Convenient to shopping, restaurants, medical and the many springs and parks in the area. Enjoy the amenities that OTOW has and a low HOA. Butcher block tables in kitchen DO NOT CONVEY.
Financial Considerations
Price:
$276,672
HOA Fee:
241.33
Tax Amount:
$5473.29
Price per SqFt:
$142.25
Tax Legal Description:
SEC 18 TWP 16 RGE 21 PLAT BOOK 008 PAGE 035 INDIGO EAST PHASE 1 UNITS A-A & B-B BLK G LOT 18
Exterior Features
Lot Size:
9583
Lot Features:
Irregular Lot, Landscaped
Waterfront:
No
Parking Spaces:
N/A
Parking:
Driveway, Garage Door Opener
Roof:
Shingle
Pool:
No
Pool Features:
N/A
Interior Features
Bedrooms:
3
Bathrooms:
2
Heating:
Electric, Natural Gas
Cooling:
Central Air
Appliances:
Convection Oven, Dishwasher, Disposal, Dryer, Gas Water Heater, Microwave, Range, Range Hood, Refrigerator, Washer, Water Softener
Furnished:
Yes
Floor:
Carpet, Tile, Wood
Levels:
One
Additional Features
Property Sub Type:
Single Family Residence
Style:
N/A
Year Built:
2004
Construction Type:
Block, Concrete, Stucco
Garage Spaces:
Yes
Covered Spaces:
N/A
Direction Faces:
Southeast
Pets Allowed:
No
Special Condition:
None
Additional Features:
Lighting, Private Mailbox, Rain Gutters, Sliding Doors
Additional Features 2:
Check with HOA
Map
- Address8033 SW 81ST LOOP
Featured Properties