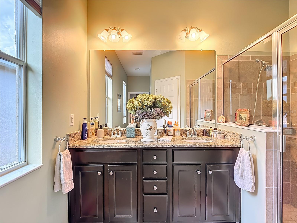
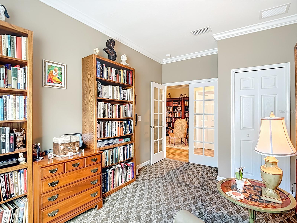
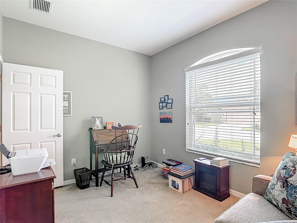
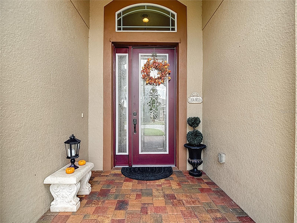
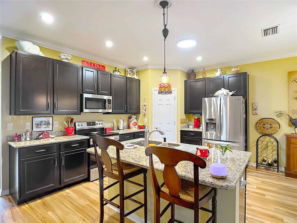
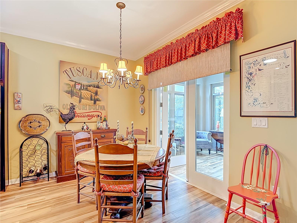
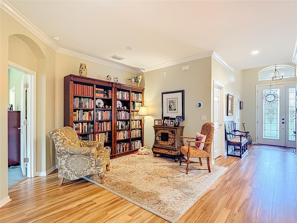
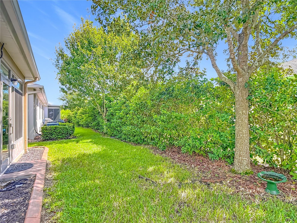
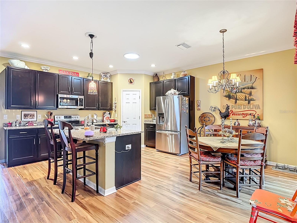
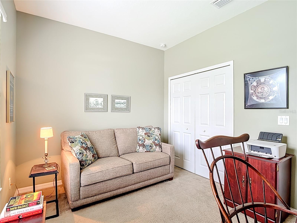
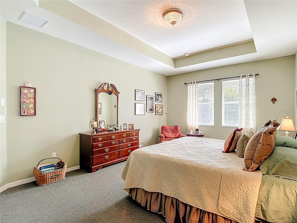
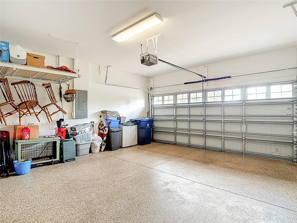
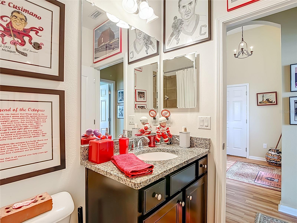
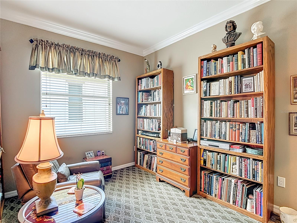
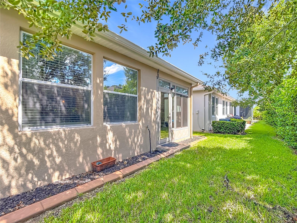
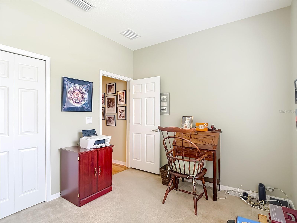
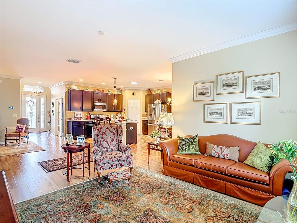
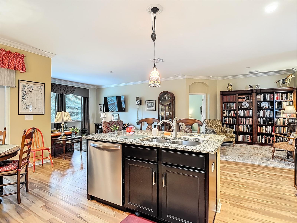
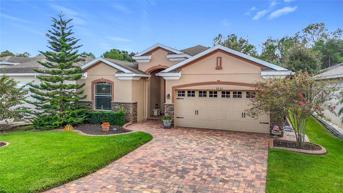
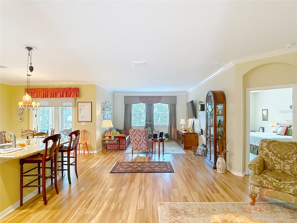
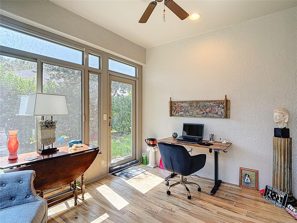
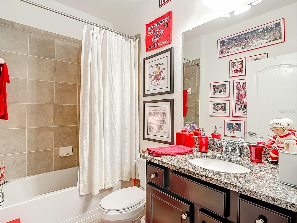
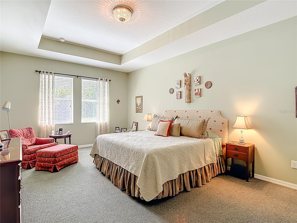
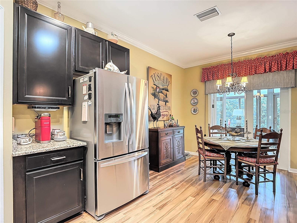
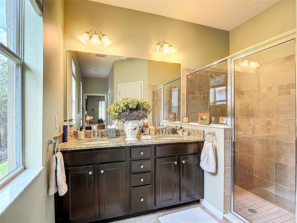
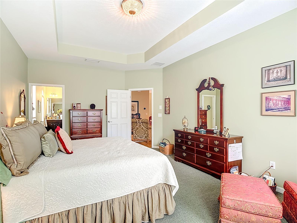
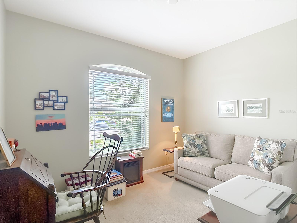
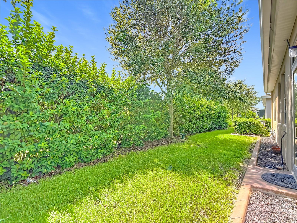
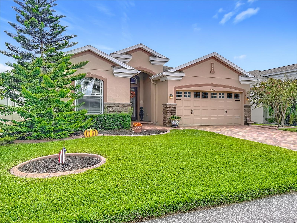
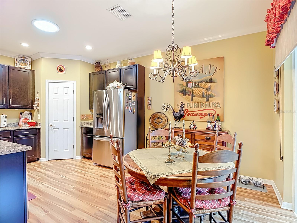
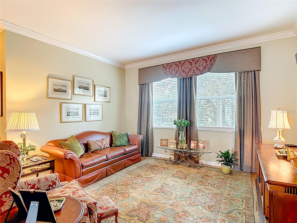
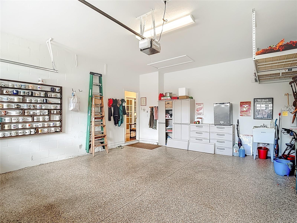
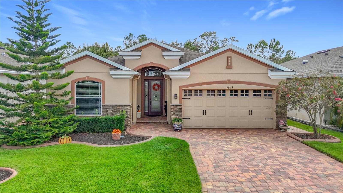
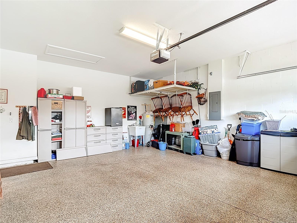
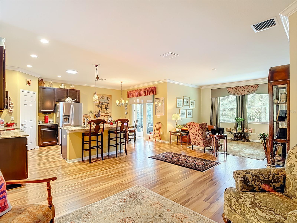
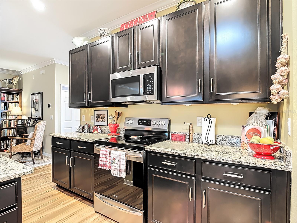
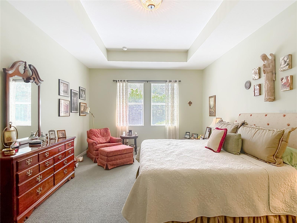
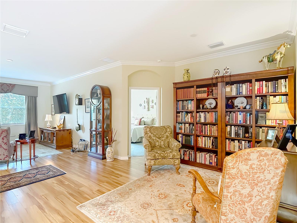
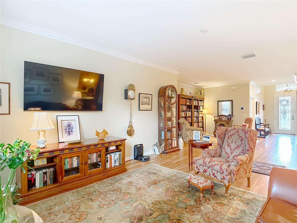
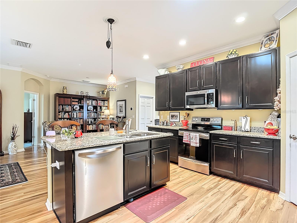
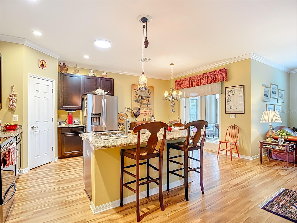
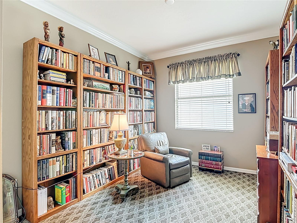
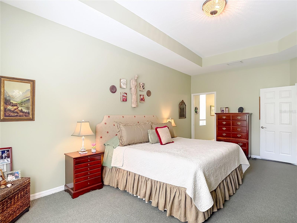
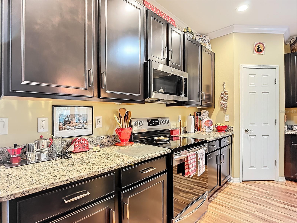
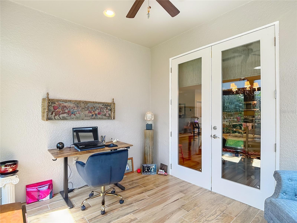
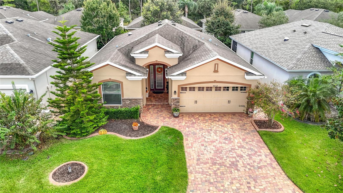
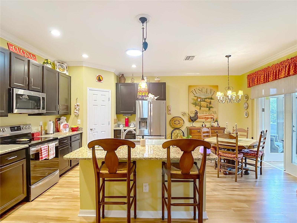
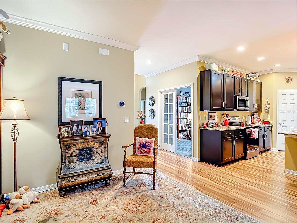
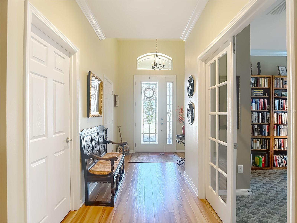
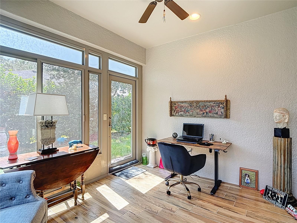
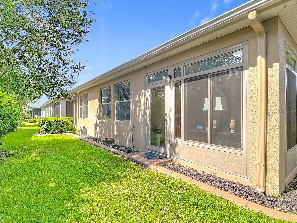
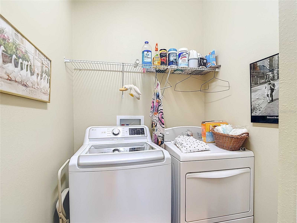
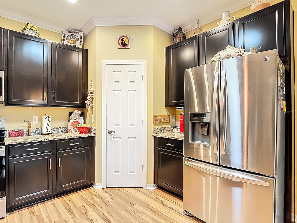
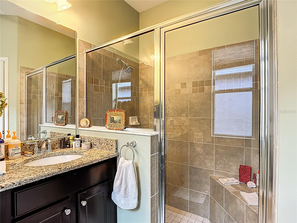
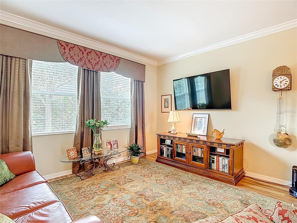
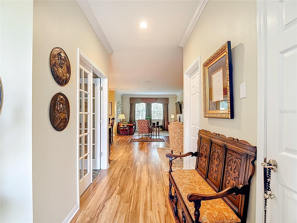
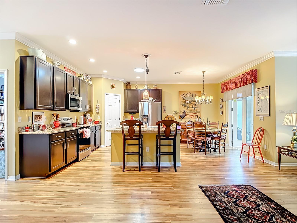
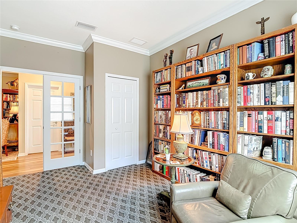
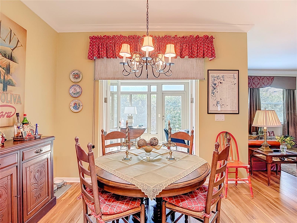
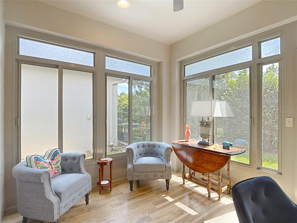
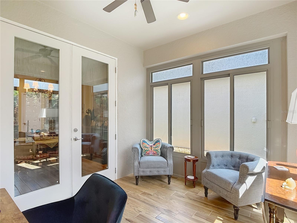
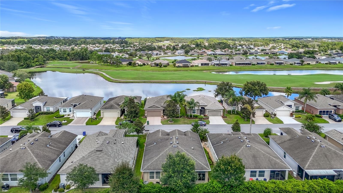
Active
9952 GAP WEDGE DR
$369,000
Features:
Property Details
Remarks
Highly Desirable Tampa Bay Golf and Tennis Club Spectacular Home! This immaculate better than new KHovnanian home has so much to offer! Loaded with upgrades. You are Immediately welcomed into a dramatic entry w/Soaring 10' Ceilings and 18" ceramic tile entry and all wet areas Upgraded laminated wood flooring in all living area and plush carpet in the bedrooms. Walk into your light and bright lovely Livingroom & dining room combination great for entertaining. Preparing meals will be a snap in your spacious kitchen w/Loads of raised panel cabinetry with crown molding kitchen island and high-end granite counter tops with stainless-steel appliances. The master suite has tray ceiling with sumptuous master bath with a luxurious walk-in shower with His and her granite vanities making this the home most people would dream about. Home also features. Crown molding throughout the living area, paver driveway with concrete curbing all around the home, painted garage floor, double pane windows throughout, and washer dryer stay. Not to mention, an unparalleled country-club lifestyle with a 15,000 square-foot clubhouse just renovated to the tune of $1.5 million, two championship golf courses, a full workout facility, library, ballroom, restaurant, bar and much more! You won't want to forget about the two dog parks, tennis and pickle ball courts, shuffleboard, and a variety of activities such as card groups, dance lessons, painting lessons and more. Don't miss out on this peaceful and tranquil home. Schedule your tour today!
Financial Considerations
Price:
$369,000
HOA Fee:
91
Tax Amount:
$2601
Price per SqFt:
$216.17
Tax Legal Description:
TAMPA BAY GOLF AND TENNIS CLUB - PHASE VI PB 65 PG 121 LOT 138 OR 9104 PG 319
Exterior Features
Lot Size:
4750
Lot Features:
Greenbelt, In County, Landscaped, Near Golf Course, Paved, Private
Waterfront:
No
Parking Spaces:
N/A
Parking:
N/A
Roof:
Shingle
Pool:
No
Pool Features:
N/A
Interior Features
Bedrooms:
3
Bathrooms:
2
Heating:
Central
Cooling:
Central Air
Appliances:
Dishwasher, Disposal, Dryer, Electric Water Heater, Microwave, Range, Refrigerator, Washer, Water Softener
Furnished:
No
Floor:
Carpet, Wood
Levels:
One
Additional Features
Property Sub Type:
Single Family Residence
Style:
N/A
Year Built:
2014
Construction Type:
Block, Stucco
Garage Spaces:
Yes
Covered Spaces:
N/A
Direction Faces:
North
Pets Allowed:
Yes
Special Condition:
None
Additional Features:
Rain Gutters
Additional Features 2:
55+ community
Map
- Address9952 GAP WEDGE DR
Featured Properties