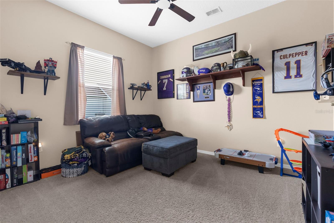
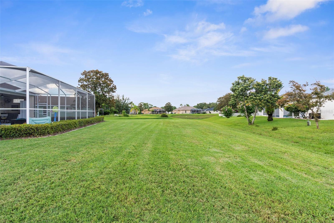
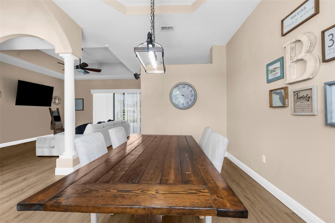
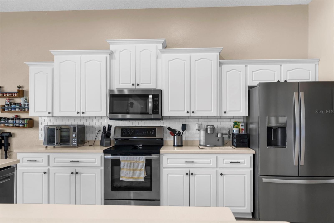
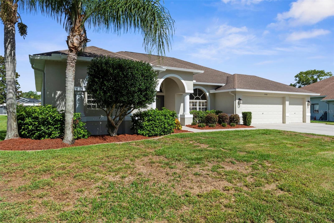
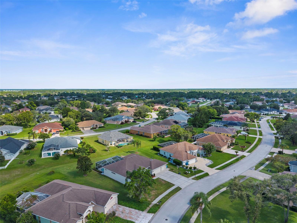
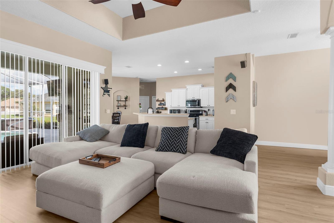
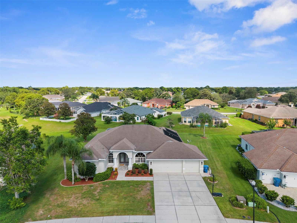
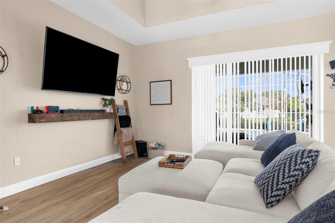
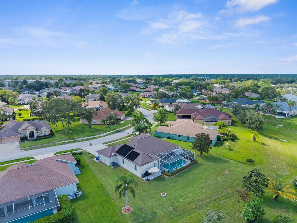
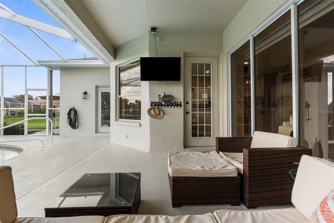
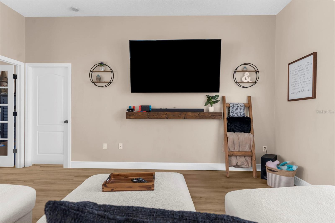
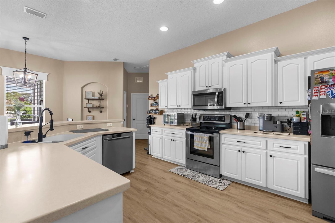
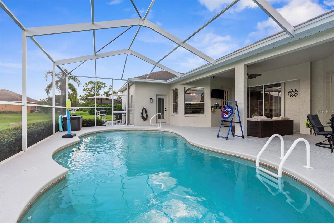
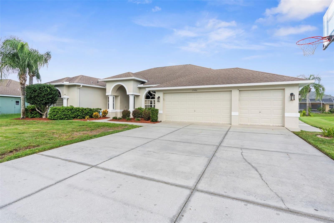
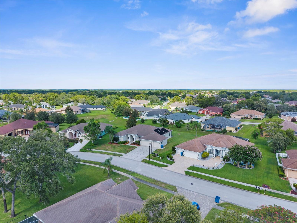
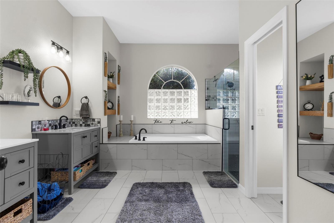
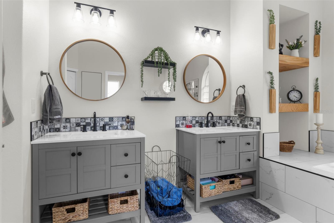
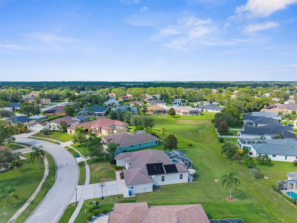
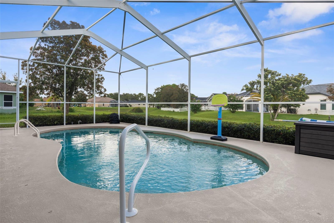
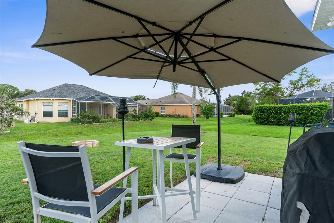
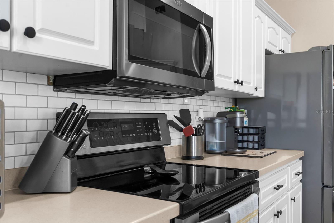
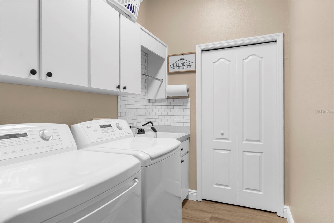
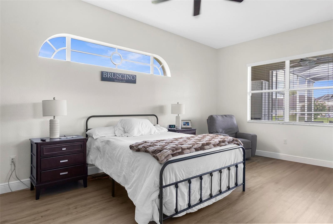
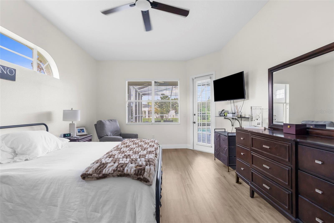
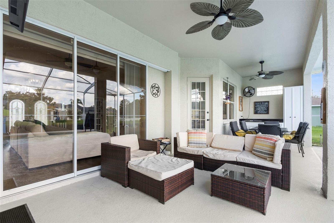
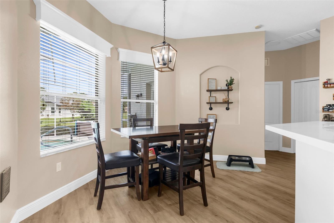
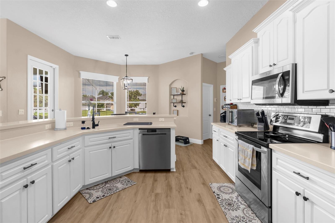
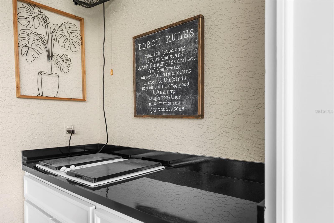
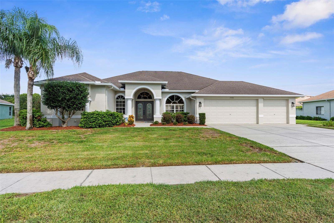
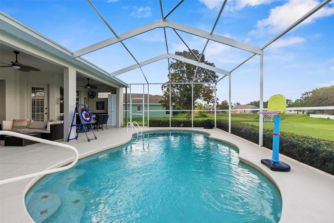
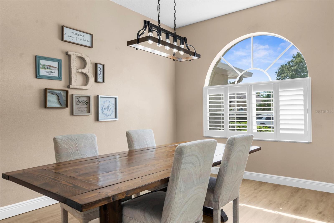
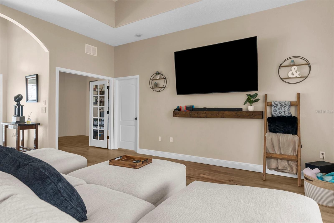
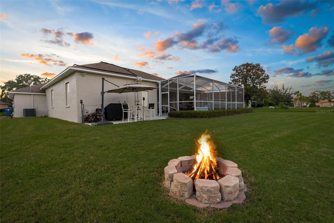
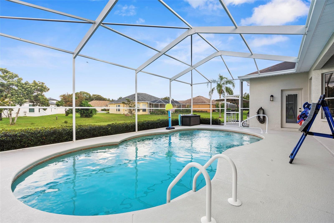
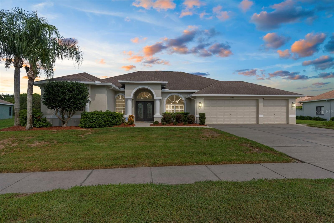
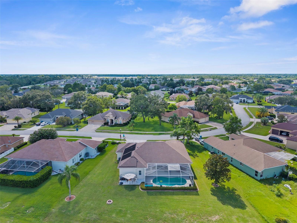
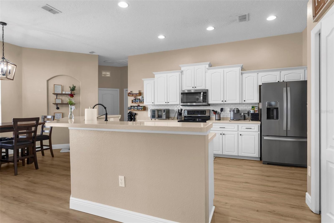
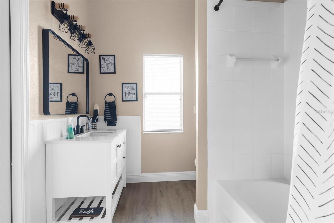
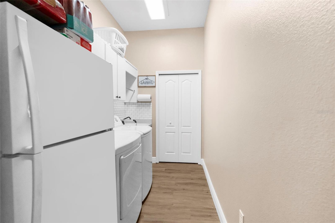
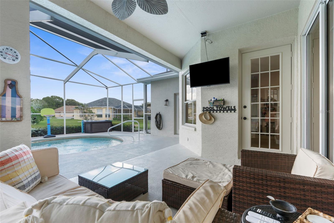
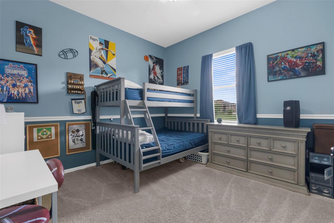
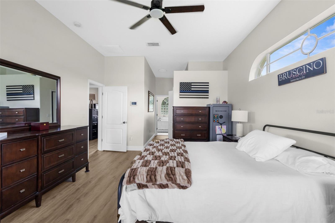
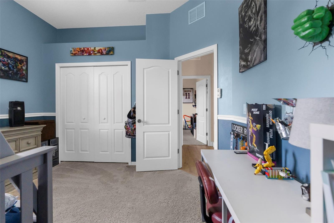
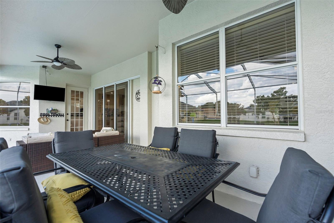
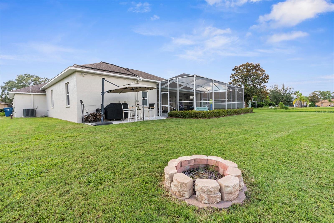
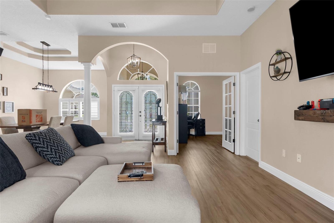
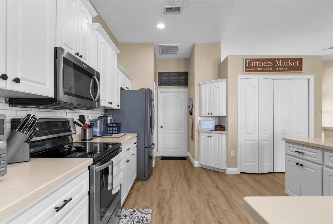
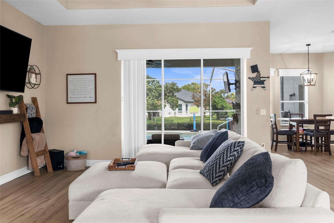
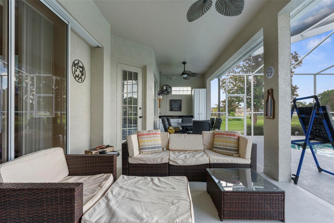
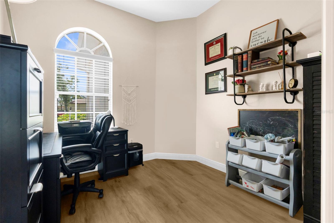
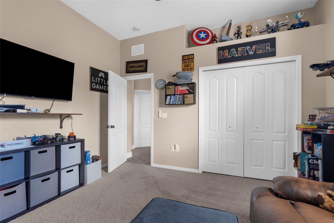
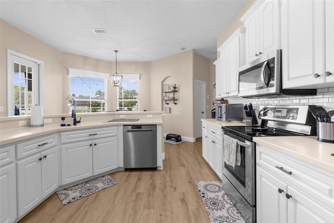
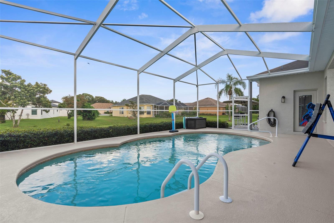
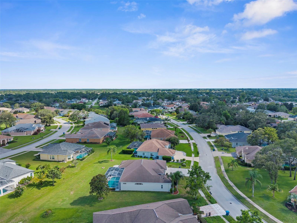
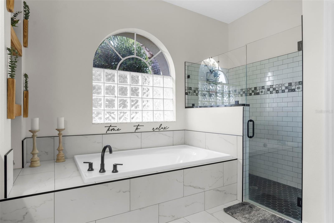
Active
13480 TWINBERRY DR
$430,000
Features:
Property Details
Remarks
One or more photo(s) has been virtually staged. BACK ON MARKET DUE TO BUYER'S CIRCUMSTANCES; NO FAULT OF THE SELLERS! MOTIVATED SELLER!! HUGE PRICE IMPROVEMENT!! Welcome to this beautifully maintained MOVE-IN READY, 3-bedroom + den, 2-bathroom pool home situated on an expansive 0.40-acre lot in the desirable gated community of Pristine Place. With a bright open floor plan, this home is perfect for both everyday living and entertaining. This home offers a spacious split floor plan designed for both comfort and privacy. Step inside to find new luxury vinyl plank (LVP) flooring throughout the main living areas, and master bedroom, and a remodeled master bathroom that brings spa-like luxury to your everyday routine. The guest bathroom has also been tastefully updated and includes direct access to the pool, perfect for seamless indoor-outdoor living. Enjoy sunny Florida days in the screened-in pool area, ideal for entertaining or relaxing in your private backyard oasis, complete with a solar heating system so you can enjoy year-round swimming while keeping energy costs down. Additional features include a large indoor laundry room and a 3-car garage, providing plenty of storage and workspace. Fresh interior and exterior paint for a clean, modern look. Don't miss your opportunity to live in one of the area's most sought-after neighborhoods with low HOA fees, community amenities, and convenient access to shopping, dining, and the Suncoast Parkway.
Financial Considerations
Price:
$430,000
HOA Fee:
230
Tax Amount:
$3282.69
Price per SqFt:
$190.27
Tax Legal Description:
PRISTINE PLACE PHASE 4 LOT 27
Exterior Features
Lot Size:
17424
Lot Features:
N/A
Waterfront:
No
Parking Spaces:
N/A
Parking:
Driveway, Garage Door Opener
Roof:
Shingle
Pool:
Yes
Pool Features:
Gunite, In Ground, Screen Enclosure, Solar Heat
Interior Features
Bedrooms:
3
Bathrooms:
2
Heating:
Central
Cooling:
Central Air
Appliances:
Dishwasher, Electric Water Heater, Microwave, Range
Furnished:
No
Floor:
Carpet, Ceramic Tile, Luxury Vinyl
Levels:
One
Additional Features
Property Sub Type:
Single Family Residence
Style:
N/A
Year Built:
2005
Construction Type:
Block, Stucco
Garage Spaces:
Yes
Covered Spaces:
N/A
Direction Faces:
West
Pets Allowed:
No
Special Condition:
None
Additional Features:
Rain Gutters
Additional Features 2:
Tenant must be approved with background check. Minimum 3 month lease. Maximum of 2 leases per year. Call HOA President David Abbott with any further questions at 352-515-9420.
Map
- Address13480 TWINBERRY DR
Featured Properties