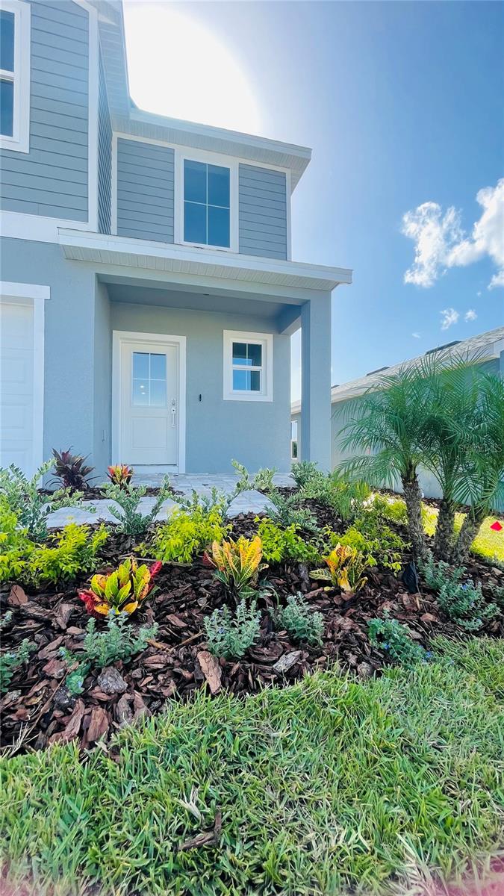
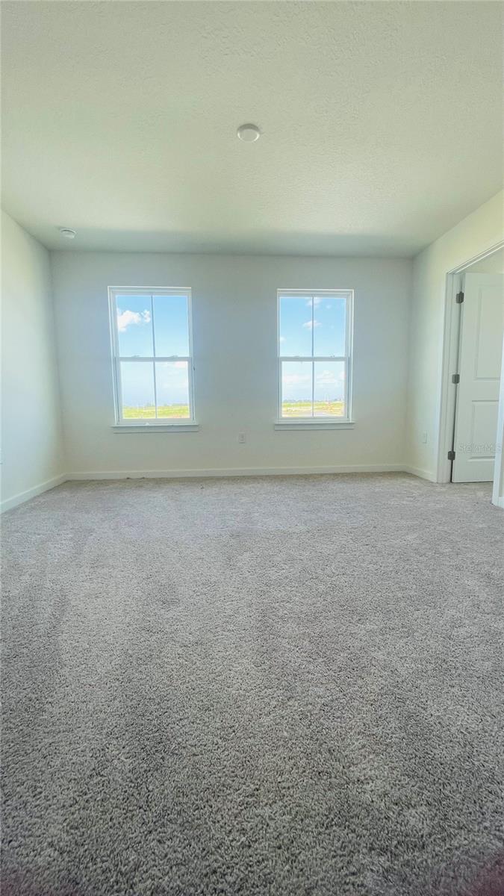
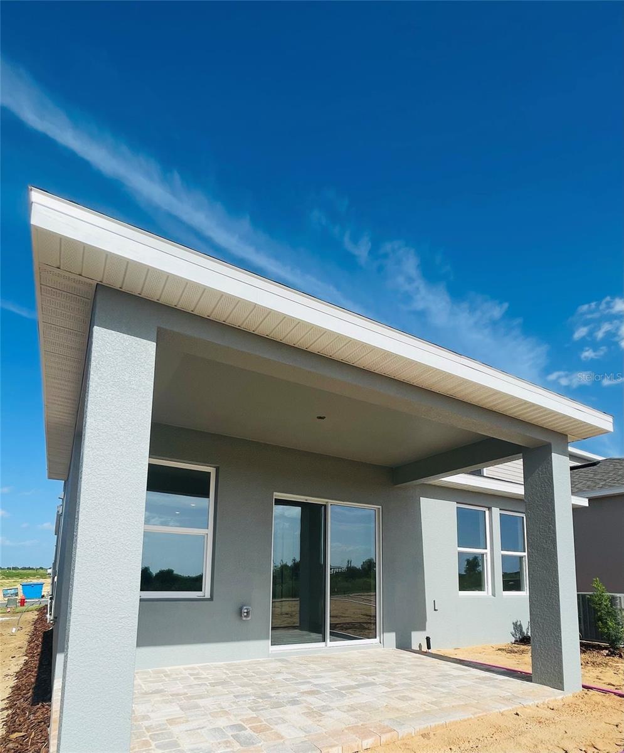
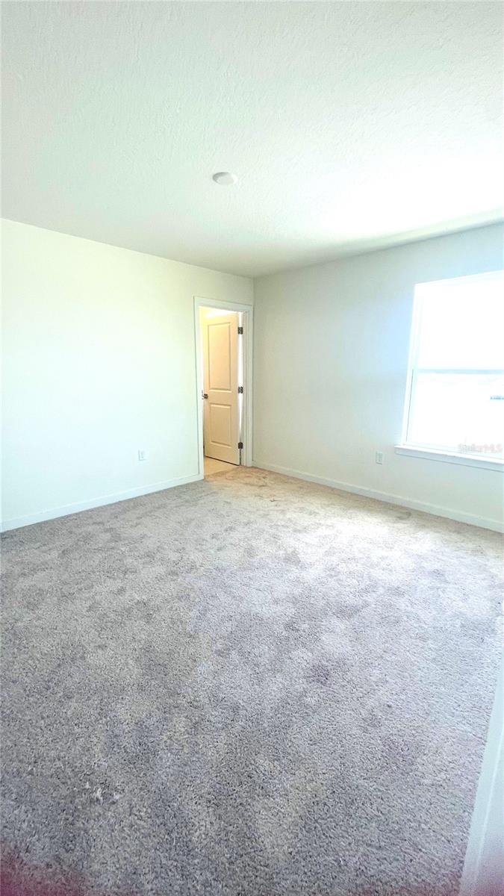
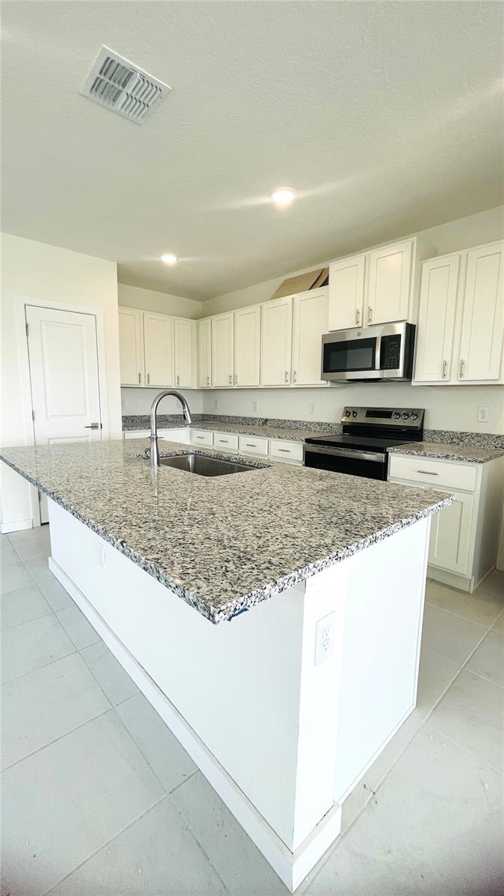
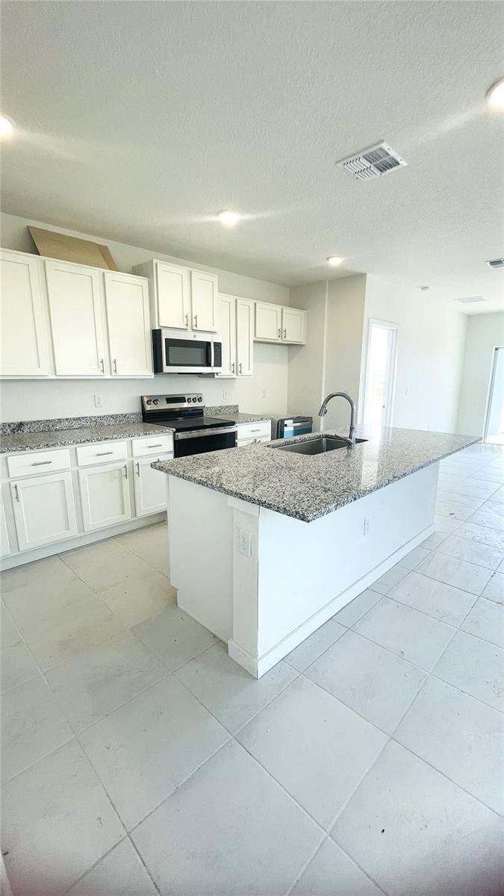
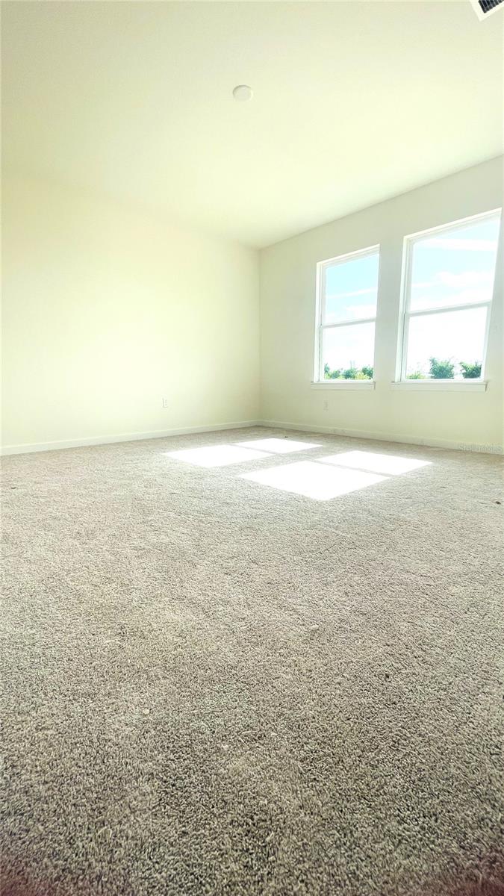
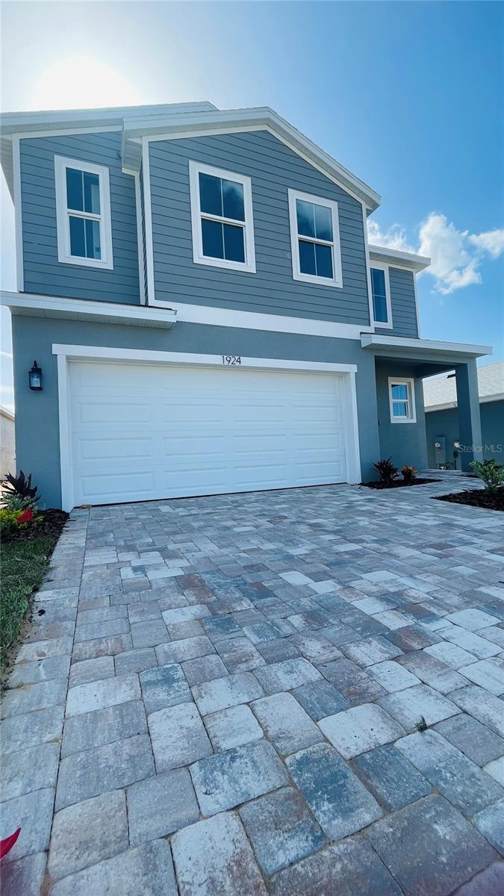
Active
1924 DIAMOND HEAD CIR
$364,990
Features:
Property Details
Remarks
Welcome to the Naples floor plan in the highly desirable Hamilton Bluff community. This spacious two-story home features five bedrooms and three and a half bathrooms, designed with modern living in mind. The primary suite is located on the first floor, offering privacy and convenience. As you enter, you’re greeted by soaring ceilings and an open-concept layout that blends the kitchen, dining, and living areas seamlessly. The kitchen is a standout, with beautiful cabinets, granite countertops, a large island, and direct access to the covered lanai through sliding glass doors perfect for indoor-outdoor living and entertaining. Upstairs, you'll find four additional bedrooms, including one with a private en-suite bathroom—ideal for guests while the remaining three bedrooms share a full bathroom. Each room offers generous space, natural light, and flexible use for families, remote work, or hobbies. The backyard provides a comfortable area to relax or host gatherings. Located near top-rated schools, shopping, dining, and major highways, this home is perfect for buyers looking for new construction, space, and convenience in a growing Central Florida location.
Financial Considerations
Price:
$364,990
HOA Fee:
47
Tax Amount:
$0
Price per SqFt:
$163.89
Tax Legal Description:
HAMILTON BLUFF SUBDIVISION PHASES 1 & 2 PB 209 PGS 19-38 BLOCK 13 LOT 6
Exterior Features
Lot Size:
4792
Lot Features:
Corner Lot, Landscaped, Sidewalk, Paved
Waterfront:
No
Parking Spaces:
N/A
Parking:
Driveway, Garage Door Opener
Roof:
Shingle
Pool:
No
Pool Features:
N/A
Interior Features
Bedrooms:
5
Bathrooms:
4
Heating:
Central, Electric
Cooling:
Central Air
Appliances:
Dishwasher, Disposal, Electric Water Heater, Microwave, Range
Furnished:
Yes
Floor:
Carpet, Tile
Levels:
Two
Additional Features
Property Sub Type:
Single Family Residence
Style:
N/A
Year Built:
2025
Construction Type:
Brick, Cement Siding, Concrete, Stucco
Garage Spaces:
Yes
Covered Spaces:
N/A
Direction Faces:
East
Pets Allowed:
No
Special Condition:
None
Additional Features:
Sidewalk, Sliding Doors
Additional Features 2:
Long term allowed 8-12 months minimum.
Map
- Address1924 DIAMOND HEAD CIR
Featured Properties