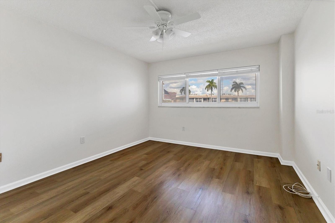
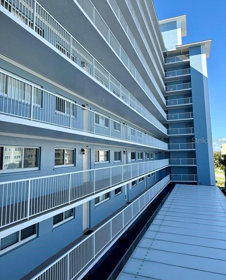
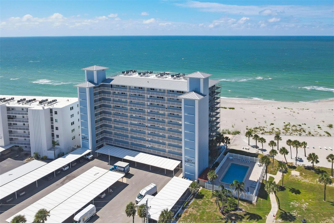
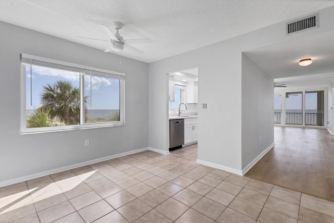
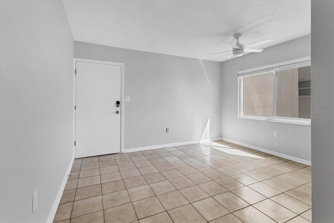
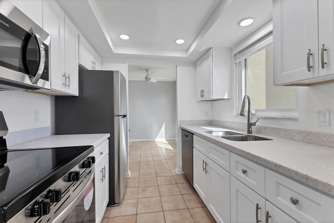
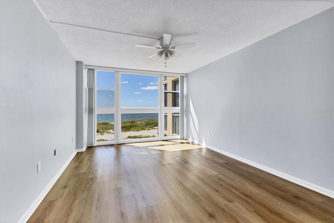
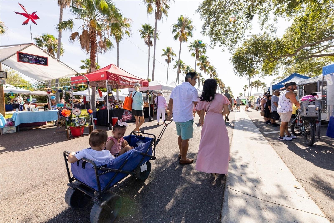
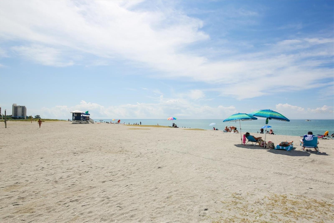
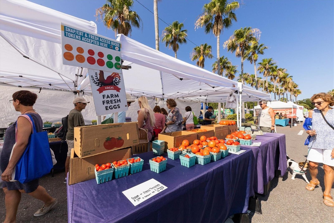
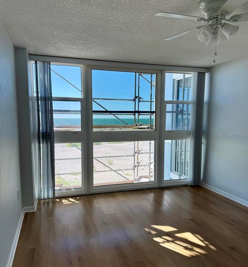
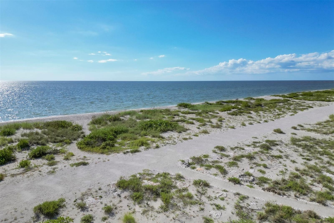
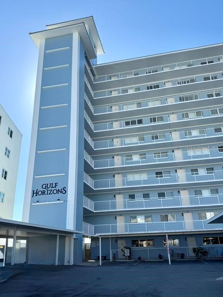
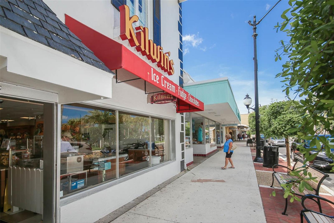
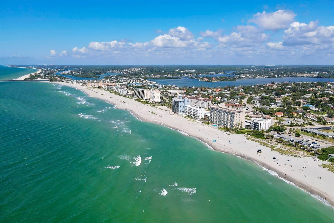
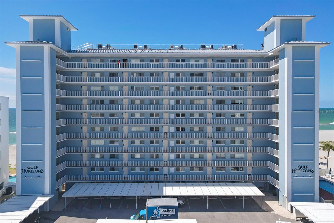
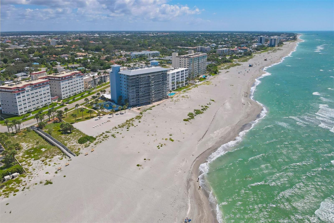
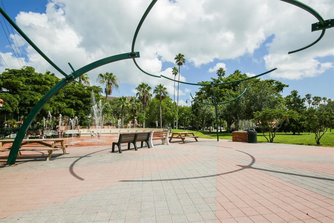
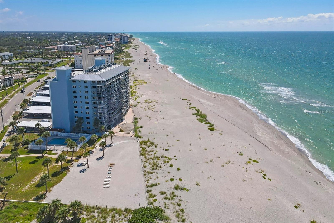
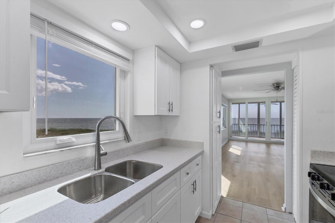
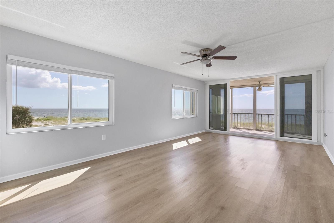
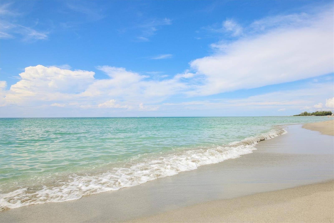
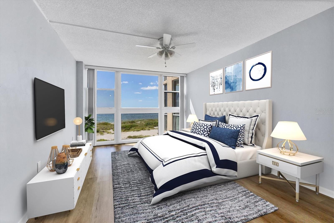
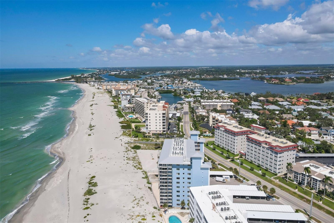
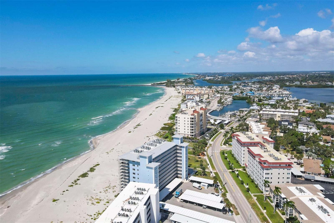
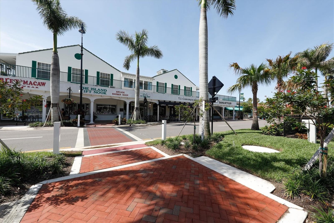
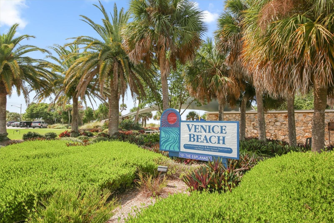
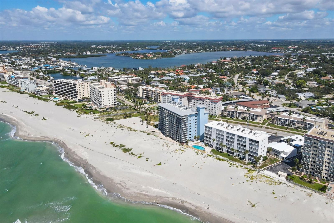
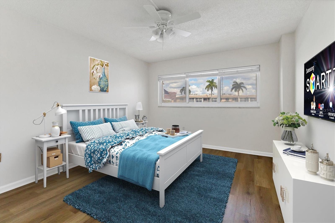
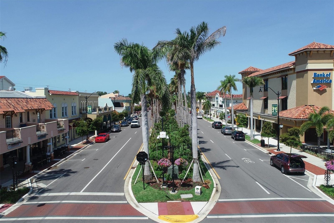
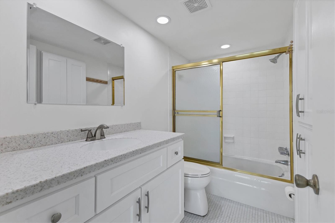
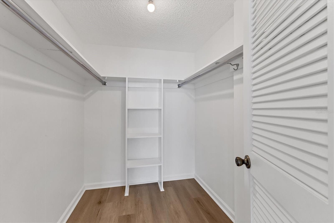
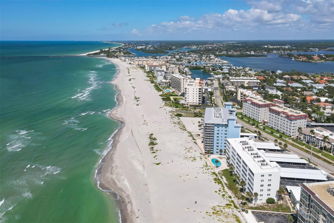
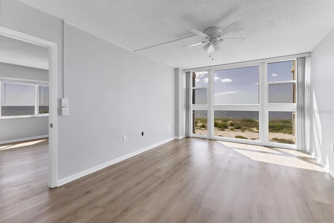
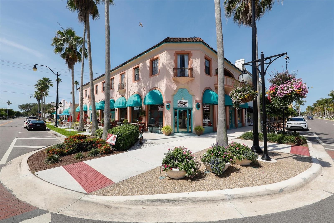
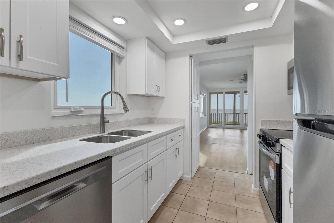
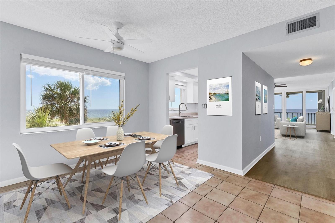
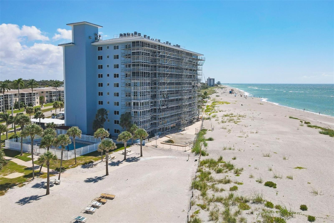
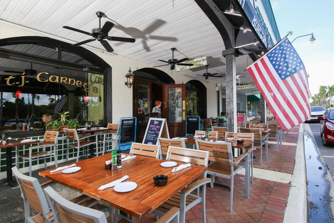
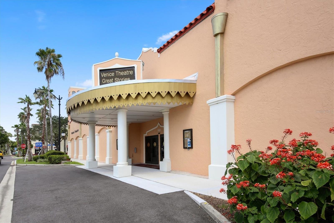
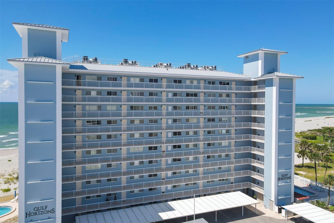
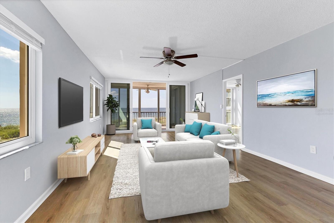
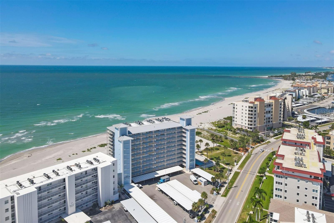
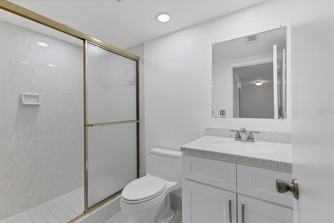
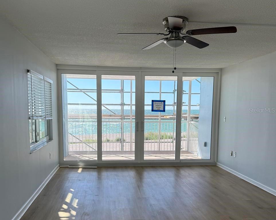
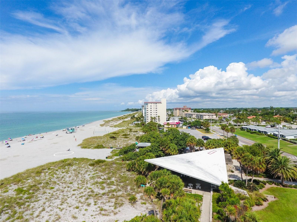
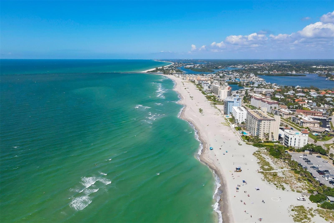
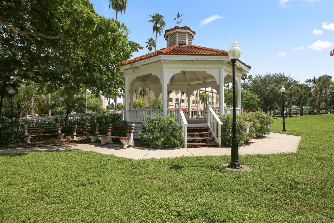
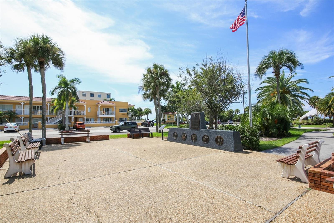
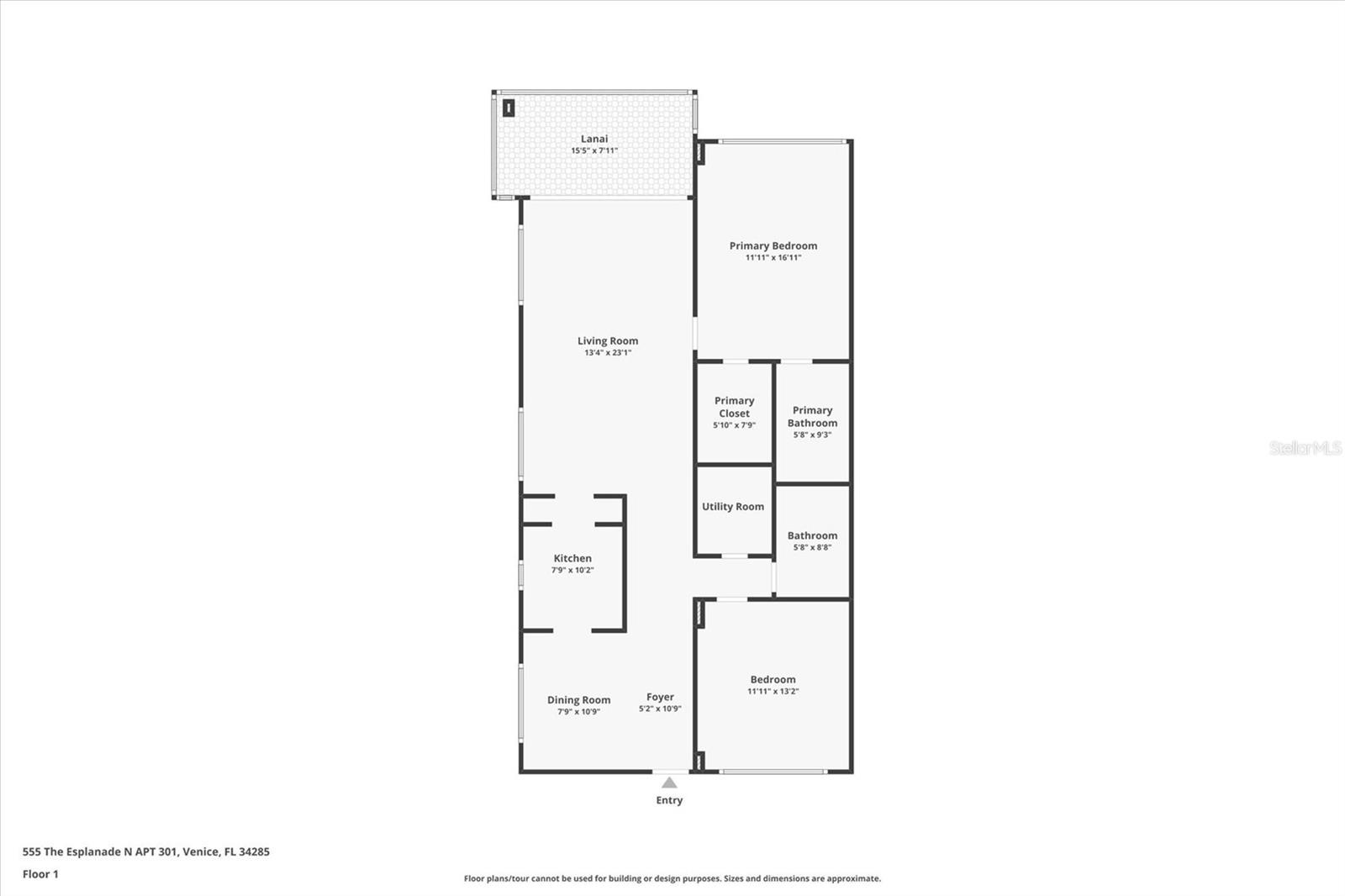
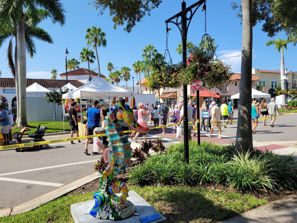
Active
555 THE ESPLANADE N #301
$820,000
Features:
Property Details
Remarks
One or more photo(s) has been virtually staged. Live the coastal lifestyle reimagined at Gulf Horizons, a beautifully restored beachfront community on historic Venice Island! This third-floor corner residence at 555 The Esplanade North captures panoramic Gulf of Mexico views and effortless elegance in every detail. Spanning 1,195 square feet, the two-bedroom, two-bath home is infused with light and designed for comfort. Recent interior enhancements include a full suite of Frigidaire kitchen appliances, custom cabinetry, updated countertops, and new faucets in both the kitchen and baths. Luxury vinyl plank flooring, new ceiling fans, and a York five-ton air conditioning unit elevate everyday living, while hurricane-impact windows and sliding glass doors provide peace of mind. The building itself has recently completed a full-scale renovation following Hurricane Milton, with modernized systems and refreshed common areas designed to enhance both resilience and visual appeal. Step onto the private balcony and take in uninterrupted sunset vistas or enjoy the direct access to the sandy Gulf shoreline just steps away. Beyond your front door, the boutiques, cafes, restaurants, and cultural charm of downtown Venice are just moments away. This is more than a residence. It is a refined retreat where modern luxury meets timeless coastal beauty!
Financial Considerations
Price:
$820,000
HOA Fee:
N/A
Tax Amount:
$7819
Price per SqFt:
$686.19
Tax Legal Description:
UNIT 301 GULF HORIZONS
Exterior Features
Lot Size:
11489
Lot Features:
City Limits, Landscaped, Sidewalk, Paved
Waterfront:
Yes
Parking Spaces:
N/A
Parking:
Assigned, Covered
Roof:
Membrane, Metal
Pool:
No
Pool Features:
Auto Cleaner, Deck, Gunite, Heated, In Ground, Lighting
Interior Features
Bedrooms:
2
Bathrooms:
2
Heating:
Central, Electric
Cooling:
Central Air
Appliances:
Dishwasher, Disposal, Electric Water Heater, Microwave, Range, Refrigerator
Furnished:
Yes
Floor:
Ceramic Tile, Vinyl
Levels:
One
Additional Features
Property Sub Type:
Condominium
Style:
N/A
Year Built:
1970
Construction Type:
Block, Concrete, Stucco
Garage Spaces:
No
Covered Spaces:
N/A
Direction Faces:
East
Pets Allowed:
No
Special Condition:
None
Additional Features:
Balcony, Courtyard, Lighting, Outdoor Grill, Outdoor Shower, Rain Gutters, Sidewalk, Sliding Doors, Storage
Additional Features 2:
See Condo Rules & Regulations
Map
- Address555 THE ESPLANADE N #301
Featured Properties