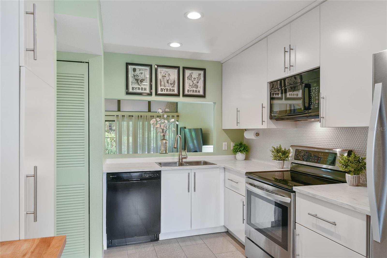
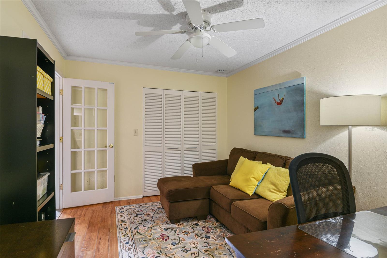
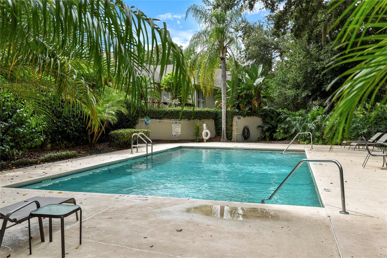
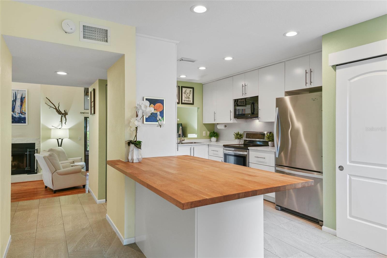
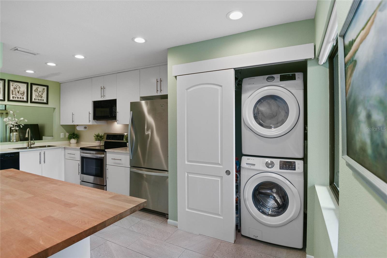
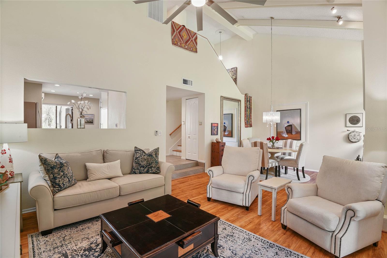
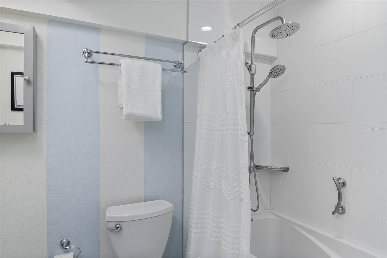
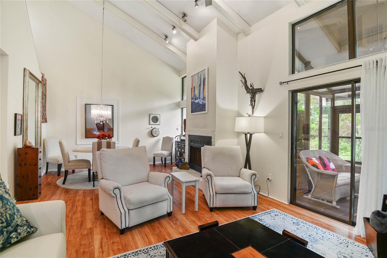
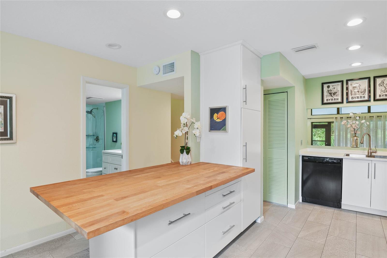
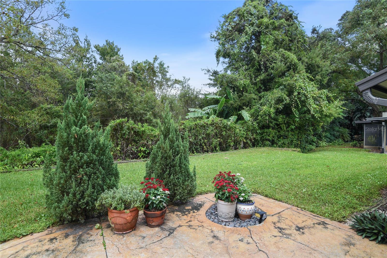
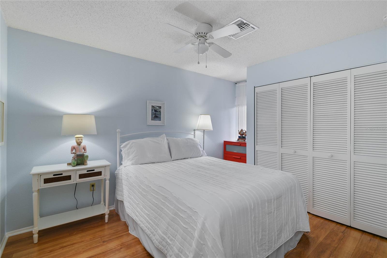
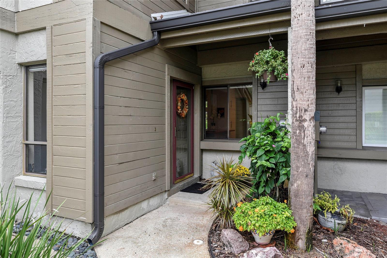
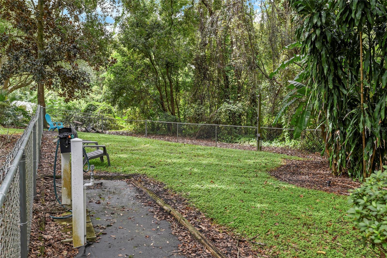
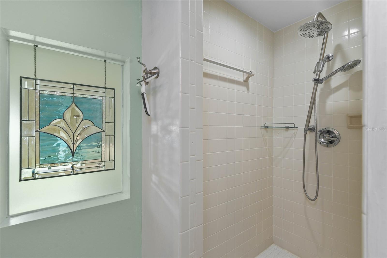
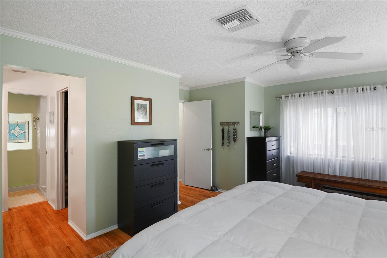
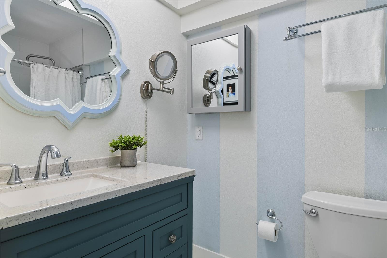
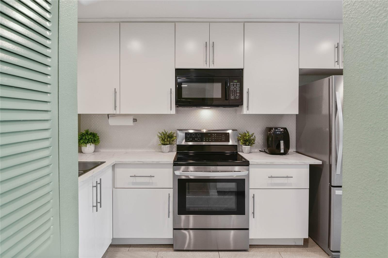
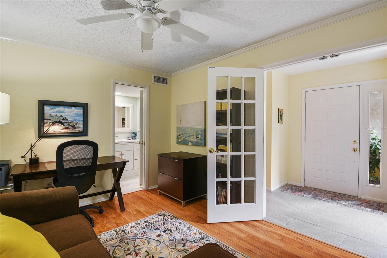
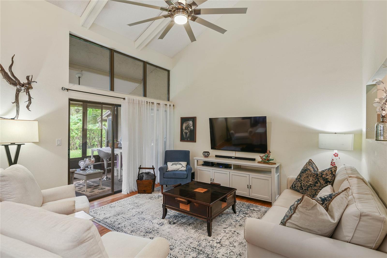
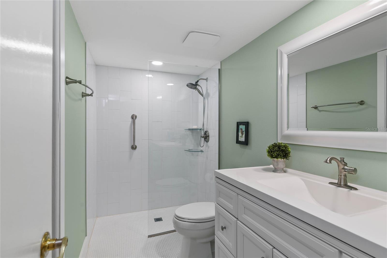
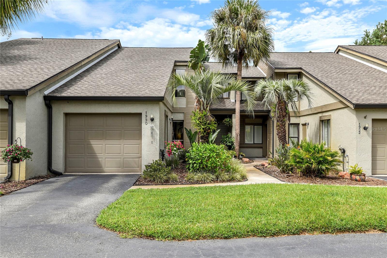
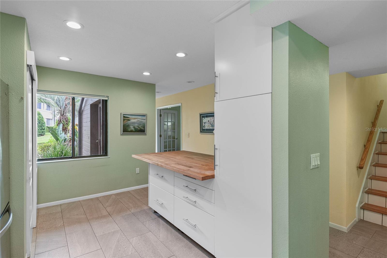
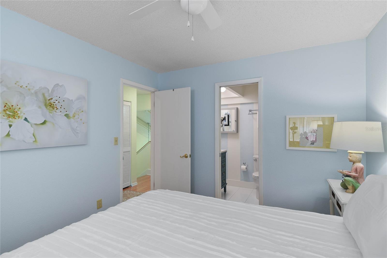
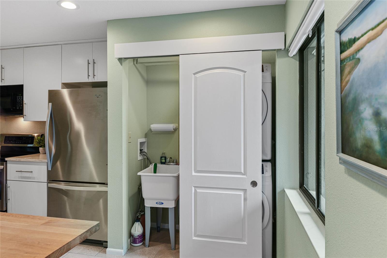
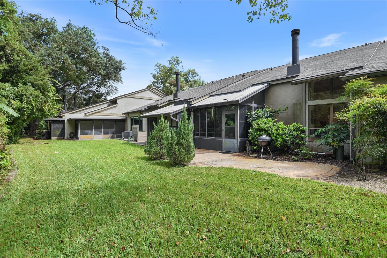
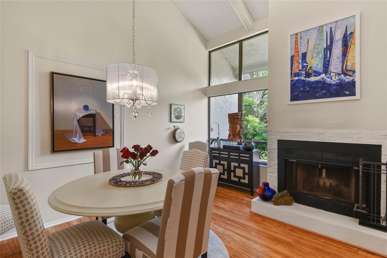
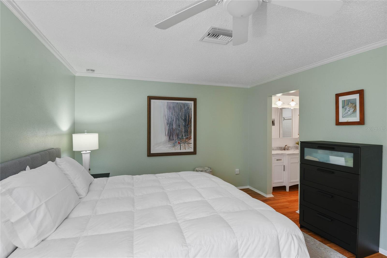
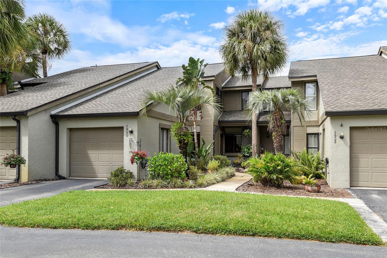
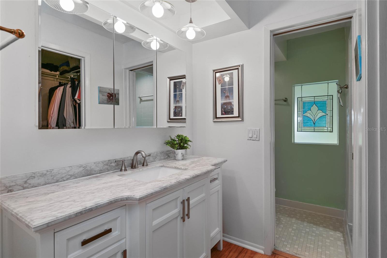
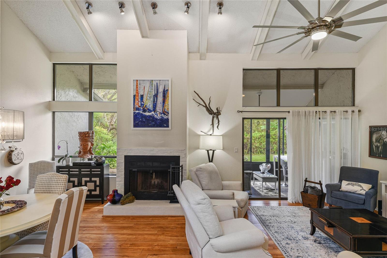
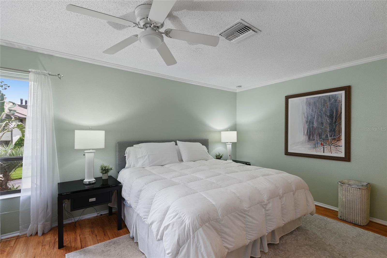
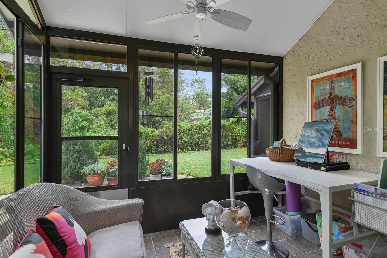
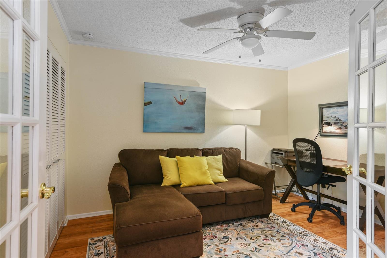
Active
1990 KENASTON RD #1990
$399,500
Features:
Property Details
Remarks
Stunning, renovated condo in Maitland’s Ultra Vista community with attached one-car garage. Expect to be impressed as you enter this luxury residence boasting vaulted ceilings which fill the home with natural light! Fall in love with this remodeled kitchen with a butcher block island, 42-inch white cabinetry, soft-close drawers, pantry, tile flooring, and stainless-steel appliances. Wonderful great room with wood-burning fireplace, dining room, and sliding doors leading to the enclosed outdoor porch, perfect for entertaining! Gorgeous wood flooring brings warmth to the home. Retreat to the primary suite with an impressive, updated bath featuring stone counters, walk-in closet, and spacious walk-in shower. The 2nd bedroom is bright and spacious with an updated en-suite bath with soaking tub. The downstairs bedroom with updated en-suite bath is perfectly positioned for a guest suite, home office or den. Enjoy the privacy outdoors with the stone patio and beautiful landscaping overlooking a conservation area. Updates include a new roof (2024), new electrical panel (2024), replumbed, AC (2016) and new exterior paint coming soon. This private community offers a sparkling swimming pool and dog park for its residence. Incredible location, minutes to Winter Park’s Park Ave for shopping and dining. This is the one you have been waiting for!
Financial Considerations
Price:
$399,500
HOA Fee:
N/A
Tax Amount:
$1588
Price per SqFt:
$235.55
Tax Legal Description:
UNIT 105 ULTRA VISTA CONDO PB 26 PGS 61 TO 64
Exterior Features
Lot Size:
1283
Lot Features:
Conservation Area, Street Dead-End, Paved
Waterfront:
No
Parking Spaces:
N/A
Parking:
N/A
Roof:
Shingle
Pool:
No
Pool Features:
N/A
Interior Features
Bedrooms:
3
Bathrooms:
3
Heating:
Central
Cooling:
Central Air
Appliances:
Dishwasher, Disposal, Dryer, Electric Water Heater, Microwave, Range, Refrigerator, Washer
Furnished:
No
Floor:
Ceramic Tile, Wood
Levels:
Two
Additional Features
Property Sub Type:
Condominium
Style:
N/A
Year Built:
1982
Construction Type:
Block, Stucco
Garage Spaces:
Yes
Covered Spaces:
N/A
Direction Faces:
South
Pets Allowed:
No
Special Condition:
None
Additional Features:
Garden, Sliding Doors
Additional Features 2:
ALL LEASE RESTRICTIONS TO BE INDEPENDELTY VERIFIED BY THE BUYER THRU HOA. Must be a "single family unit" No short term rentals
Map
- Address1990 KENASTON RD #1990
Featured Properties