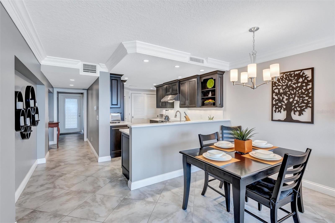
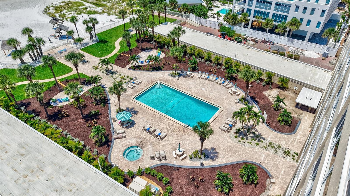
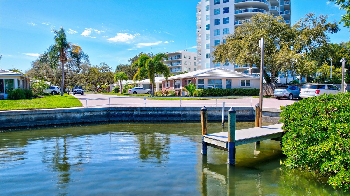
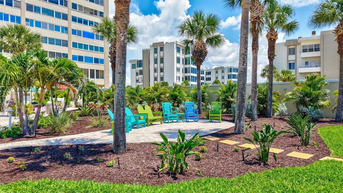
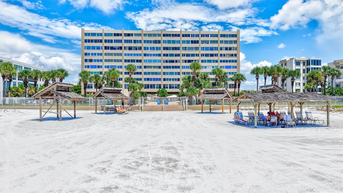
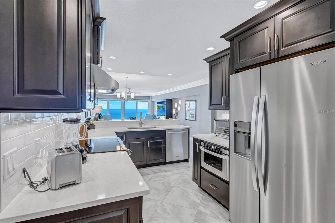
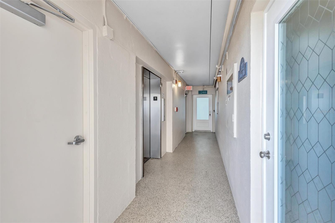
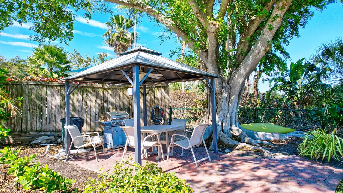
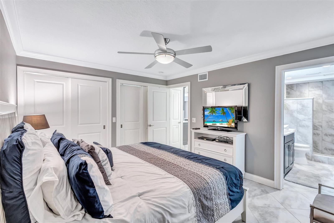
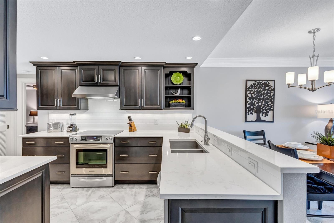
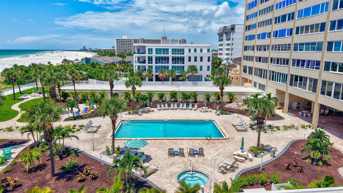
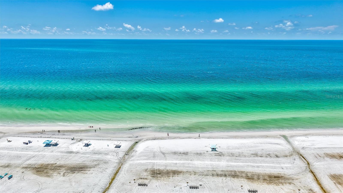
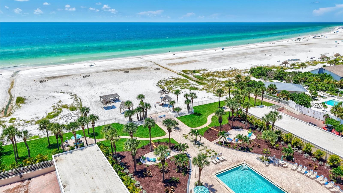
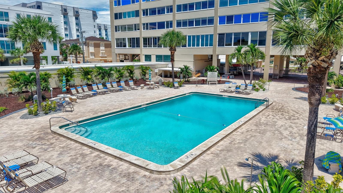
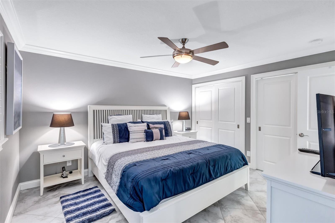
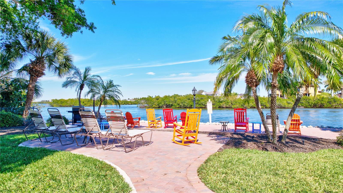
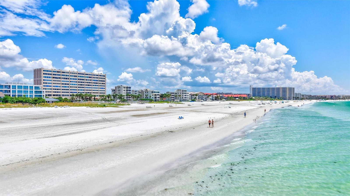
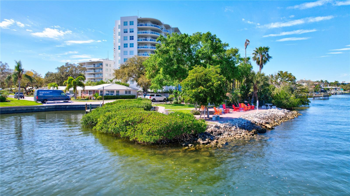
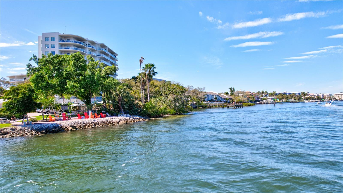
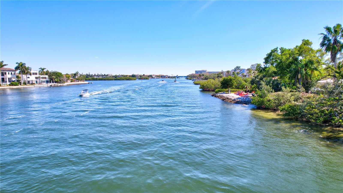
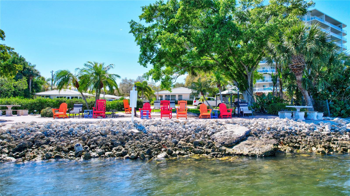
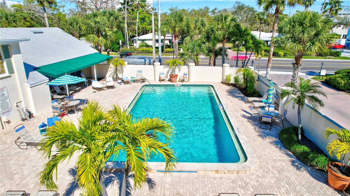
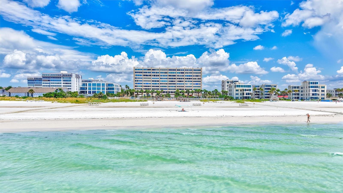
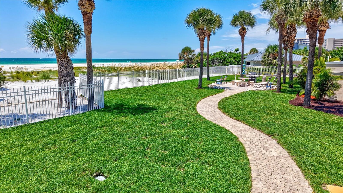
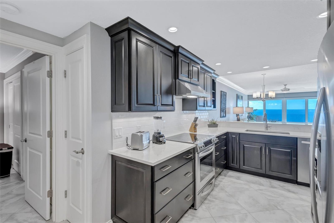
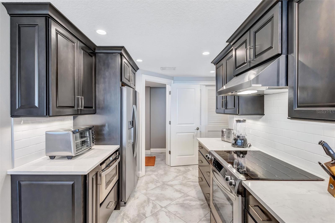
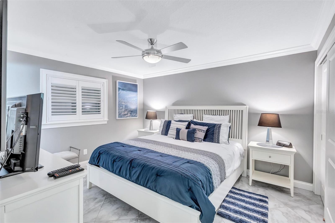
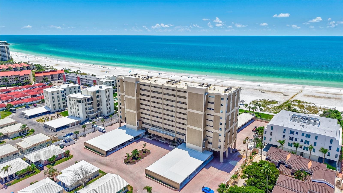
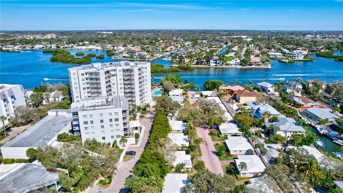
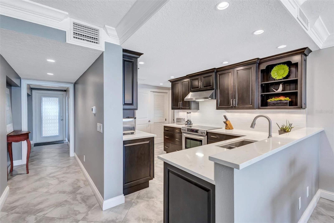
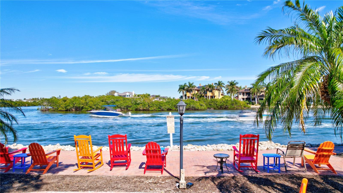
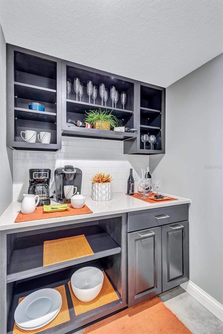
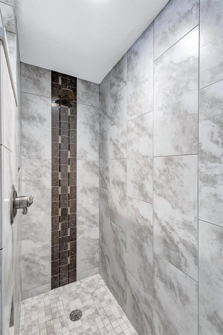
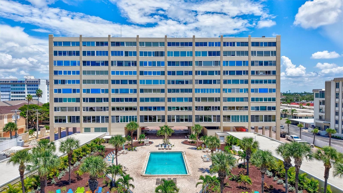
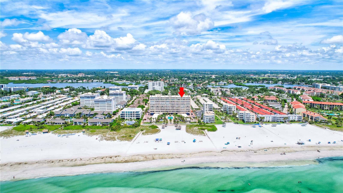
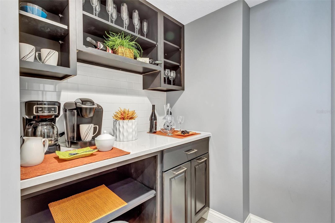
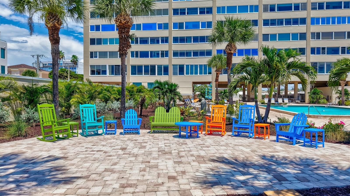
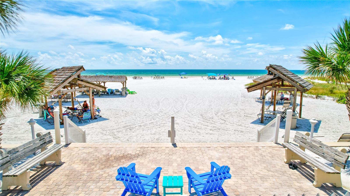
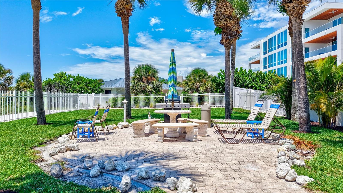
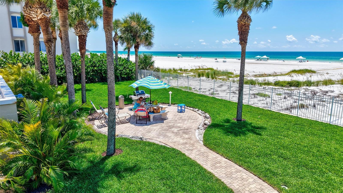
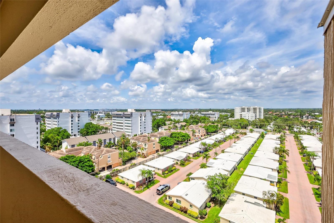
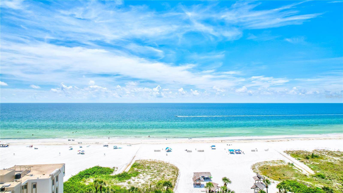
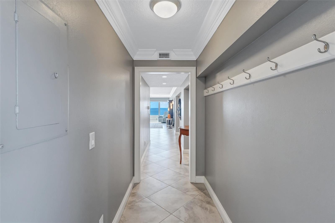
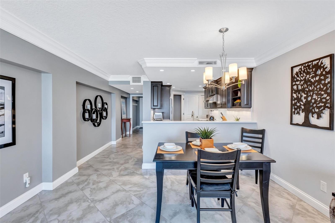
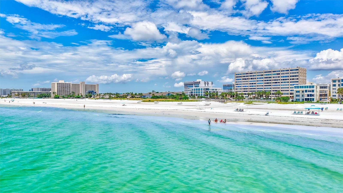
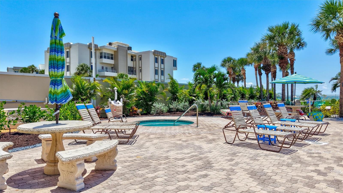
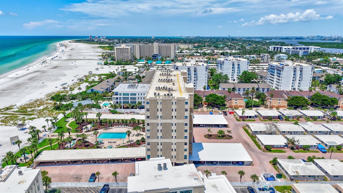
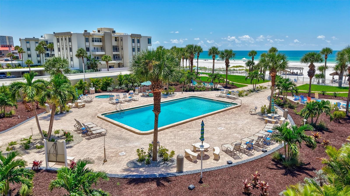

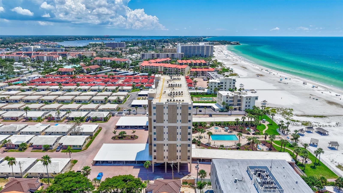
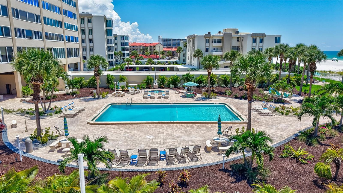
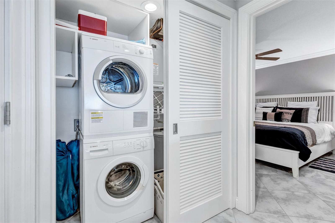
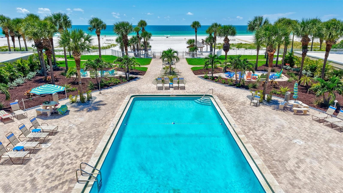
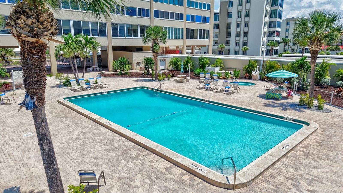
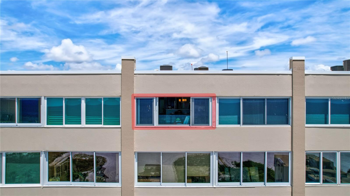
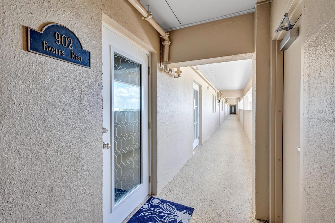
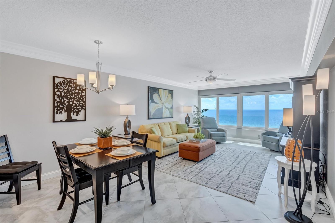
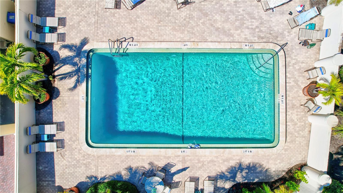
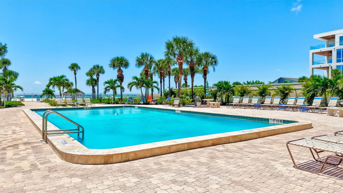
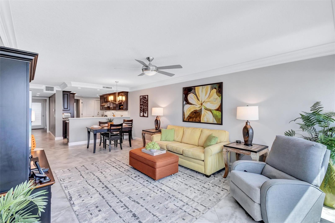
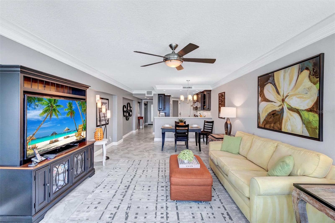
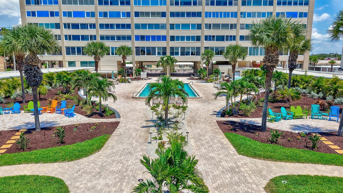
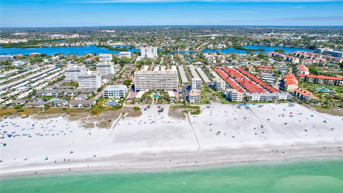
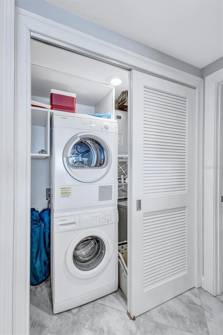
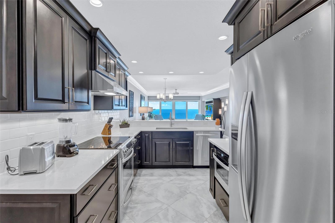
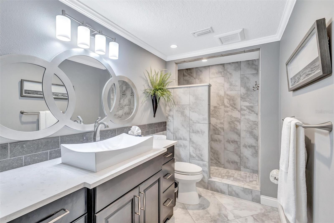
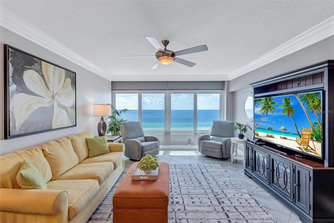
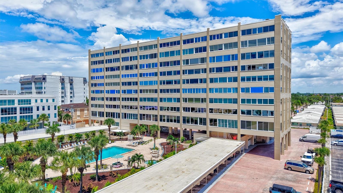
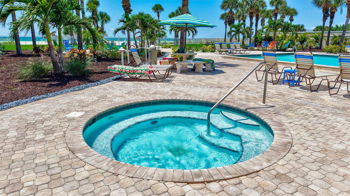
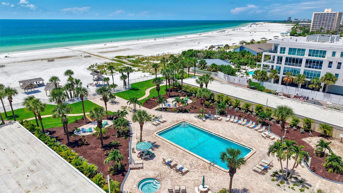
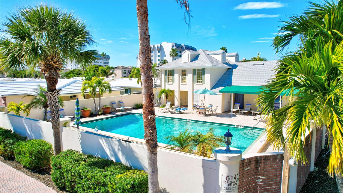
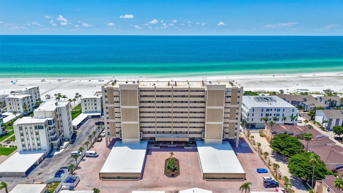
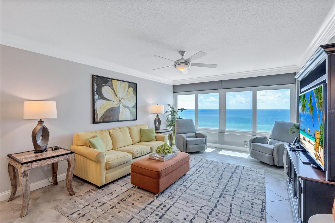
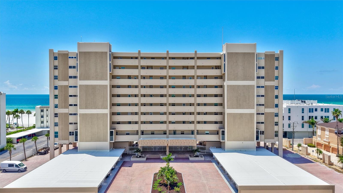
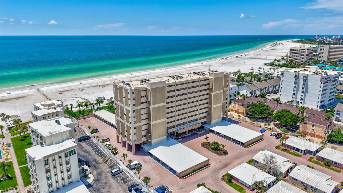
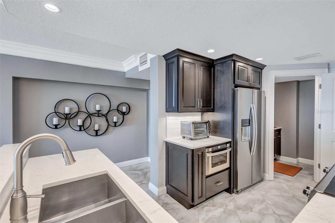
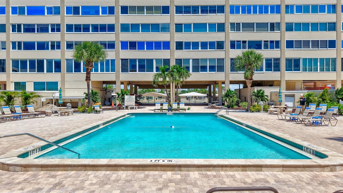
Active
6140 MIDNIGHT PASS RD #902
$975,000
Features:
Property Details
Remarks
Your Dream Beach Escape Awaits on Siesta Key! Tired of long winters or hectic city life? Discover the ultimate retreat in this luxurious 9th-floor penthouse overlooking Siesta Key’s world-renowned Crescent Beach. With uninterrupted Gulf views, you’ll enjoy breathtaking sunsets and the soothing sounds of the surf each day. This spacious 1-bedroom, 1-bath unit features a sleek open floorplan with panoramic views from the living, dining, and kitchen areas. Fully furnished and move-in ready, it includes impact windows and doors, 2021 AC, new glass railings for unobstructed beach views, and updated appliances. The bedroom offers custom closets and en-suite bath with a modern walk-in shower. A large walk-in pantry provides extra storage. Add a sleeper sofa or Murphy bed to easily host guests. Located in Horizons West, a 7-acre gulf-to-bay community with 300 feet of private beach, beachside pool and spa, grilling areas, clubhouse, and a bayside park with day dock—perfect for kayaking, fishing, or relaxing by the intracoastal waterway. A second pool is located next to the Community Clubhouse. Hop on the free Siesta Key trolley to explore local dining, shopping, and entertainment. This is more than a condo—it’s your gateway to paradise. See Video: https://sunnylensmedia.hd.pics/6140-Midnight-Pass-Rd-1/idx
Financial Considerations
Price:
$975,000
HOA Fee:
N/A
Tax Amount:
$9897.82
Price per SqFt:
$975
Tax Legal Description:
UNIT 902 HORIZONS WEST
Exterior Features
Lot Size:
329415
Lot Features:
FloodZone, In County, Landscaped, Near Marina, Near Public Transit, Street Brick
Waterfront:
Yes
Parking Spaces:
N/A
Parking:
Assigned, Covered, Guest
Roof:
Built-Up
Pool:
No
Pool Features:
N/A
Interior Features
Bedrooms:
1
Bathrooms:
1
Heating:
Central
Cooling:
Central Air
Appliances:
Dishwasher, Disposal, Dryer, Microwave, Range, Refrigerator, Washer
Furnished:
Yes
Floor:
Tile
Levels:
One
Additional Features
Property Sub Type:
Condominium
Style:
N/A
Year Built:
1967
Construction Type:
Concrete, Stucco
Garage Spaces:
No
Covered Spaces:
N/A
Direction Faces:
East
Pets Allowed:
No
Special Condition:
None
Additional Features:
Lighting, Outdoor Grill, Outdoor Shower, Storage
Additional Features 2:
Only 49% of the units in complex can be in the rental program at any given time. Unit has rental bookings throughout 2026. There is currently a waitlist to get on the rental program. Current reservations will be honored. New Owner must go on wait list.
Map
- Address6140 MIDNIGHT PASS RD #902
Featured Properties