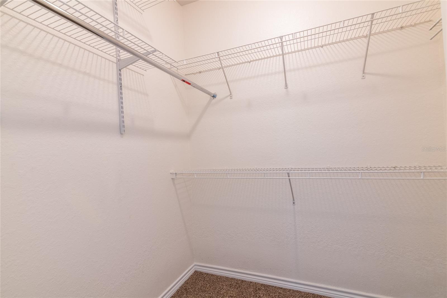
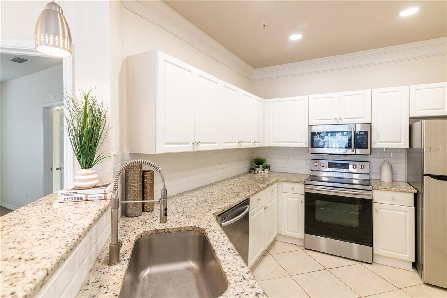
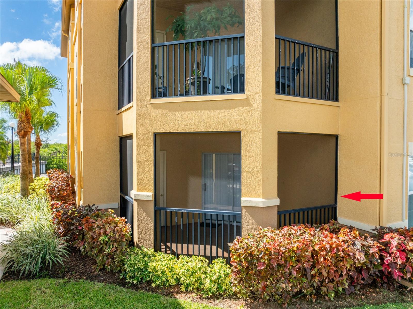
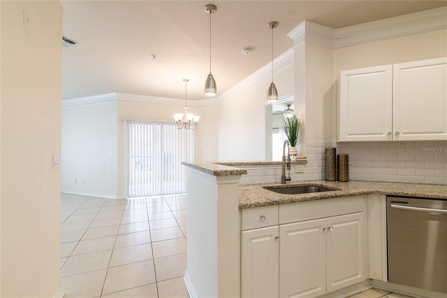
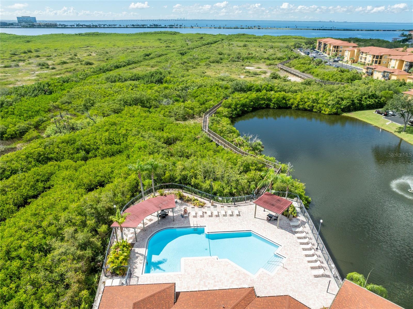
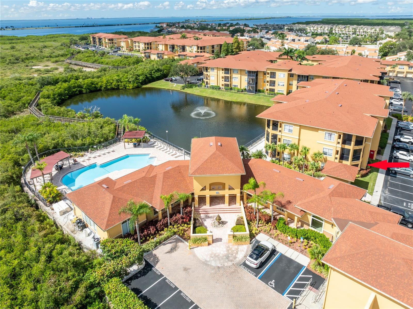
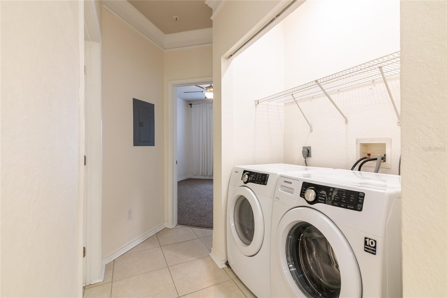
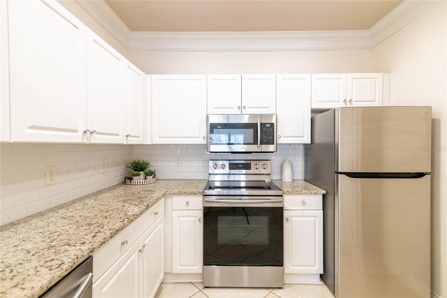
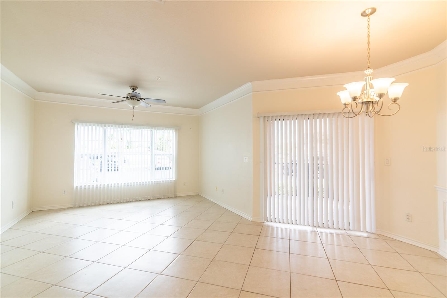
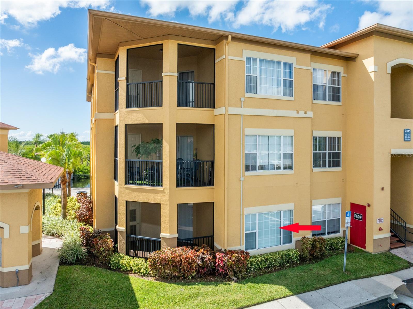
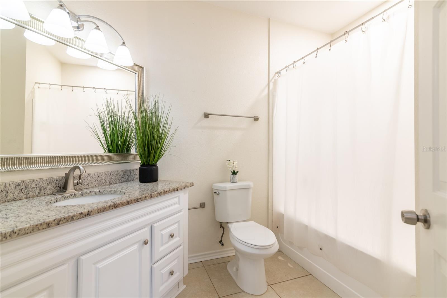
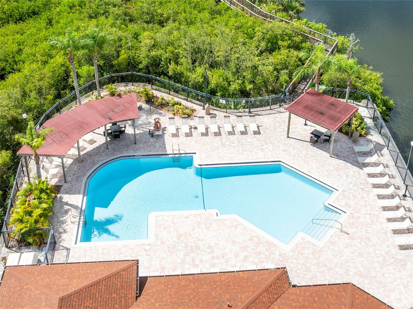
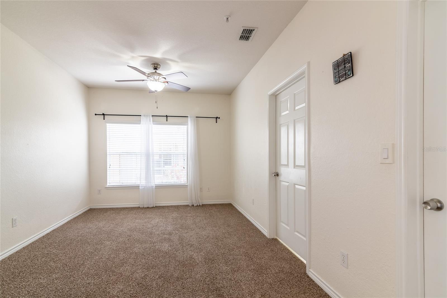
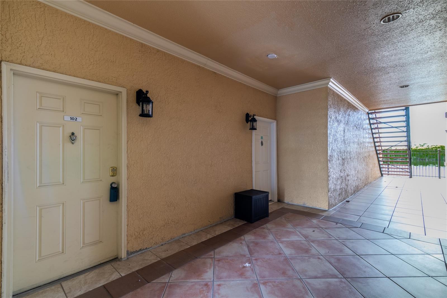
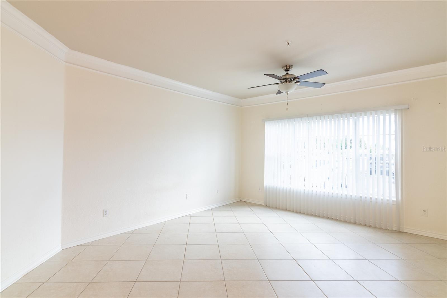
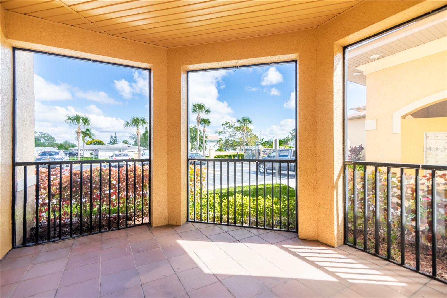
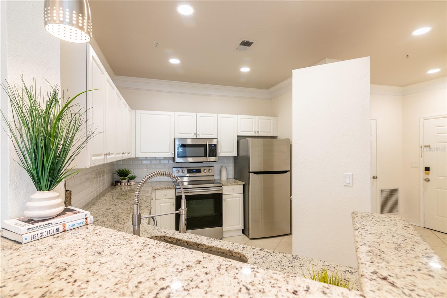
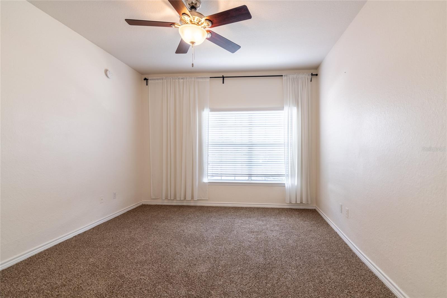
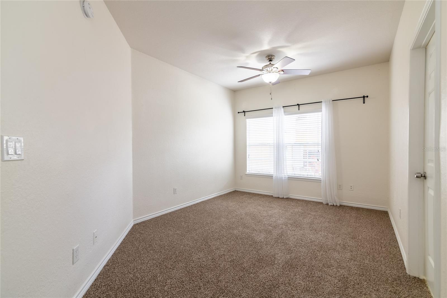
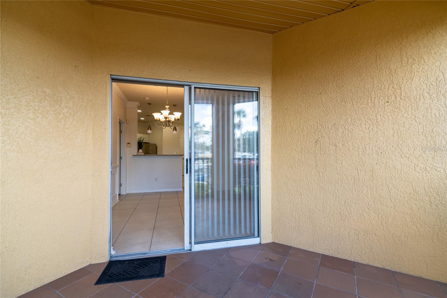
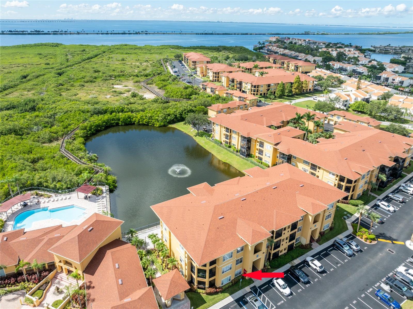
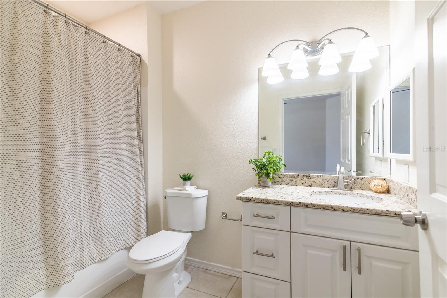
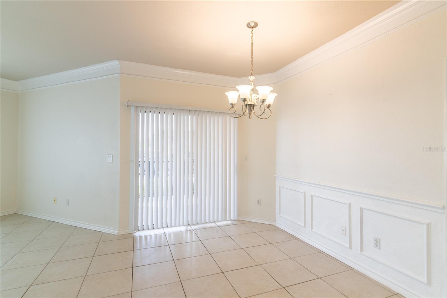
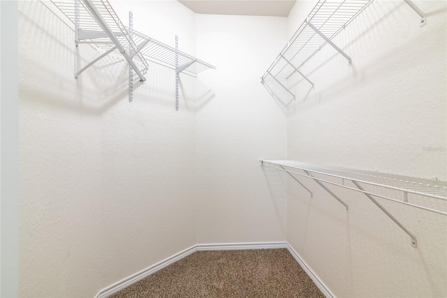
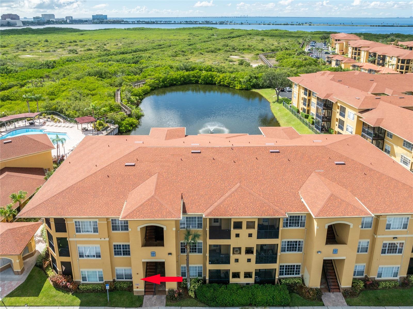
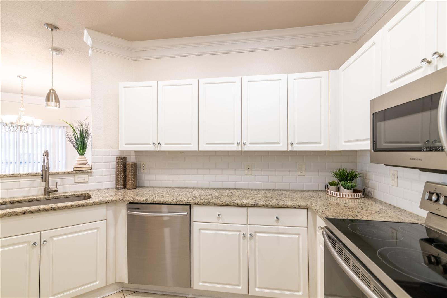
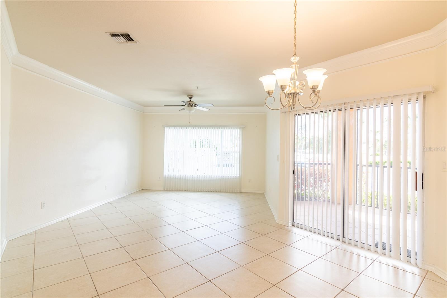
Active
4345 BAYSIDE VILLAGE DR #102
$250,000
Features:
Property Details
Remarks
Come see this charming 2-bedroom, 2-bathroom condominium located in the private Beachwalk community, perfectly situated between South Tampa and the Gulf. This 1st floor unit has 1153 sq. ft. of living space with a corner lanai and lots of windows! Ceramic tile floors flow from the entrance to the kitchen, living area, bathrooms and hallways. NEW (2025) plush carpet in each of the bedrooms, along with North and East facing sunlight, offers a tranquil space to rest. The primary bedroom has a walk in closet and shower/tub combo. The kitchen features an open layout with stone counters, a separate pantry and newer (2021) modern Samsung appliances. Laundry closet with washer/dryer included and storage is on the way to the guest bedroom which has North facing windows and access to the second full bathroom with shower/tub combo. The condo includes 1 assigned parking space just steps from the entrance and another covered garage space! Beachwalk is a gated community tons of exceptional amenities, including a clubhouse, fitness center, billiard room, grilling area, and a car wash area. Enjoy the convenience of valet trash service, a mail station, and lush well-maintained grounds. Located close the Westshore shopping district, South Tampa restaurants and just a short ride to Tampa International Airport this condo provides easy access to everything.
Financial Considerations
Price:
$250,000
HOA Fee:
698
Tax Amount:
$3755
Price per SqFt:
$216.83
Tax Legal Description:
BEACHWALK CONDOMINIUM UNIT 45-102 BLDG 1 AND AN UNDIV INT IN COMMON ELEM
Exterior Features
Lot Size:
2
Lot Features:
Landscaped, Sidewalk, Paved
Waterfront:
No
Parking Spaces:
N/A
Parking:
Assigned, Covered, Deeded, Ground Level, Guest
Roof:
Shingle
Pool:
No
Pool Features:
N/A
Interior Features
Bedrooms:
2
Bathrooms:
2
Heating:
Central, Electric
Cooling:
Central Air
Appliances:
Dishwasher, Dryer, Microwave, Range, Refrigerator, Washer
Furnished:
Yes
Floor:
Carpet, Tile
Levels:
One
Additional Features
Property Sub Type:
Condominium
Style:
N/A
Year Built:
2000
Construction Type:
Block
Garage Spaces:
No
Covered Spaces:
N/A
Direction Faces:
West
Pets Allowed:
No
Special Condition:
None
Additional Features:
Lighting, Sidewalk, Sliding Doors, Storage
Additional Features 2:
Confirm with HOA
Map
- Address4345 BAYSIDE VILLAGE DR #102
Featured Properties