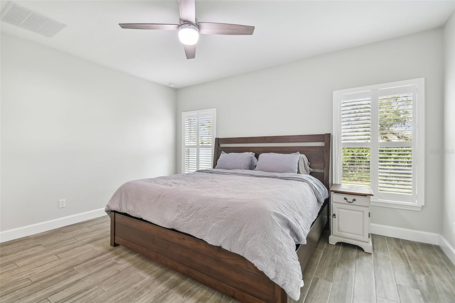
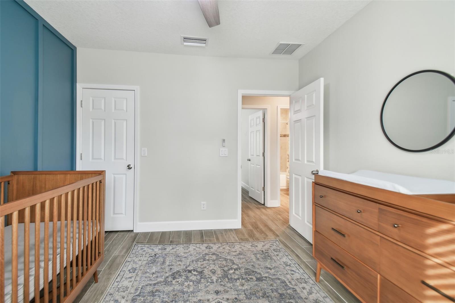
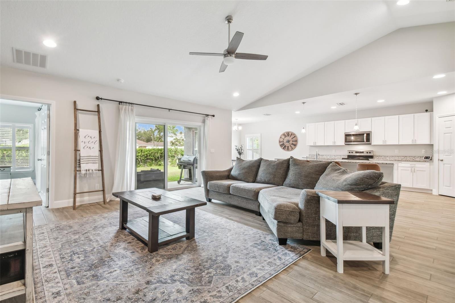
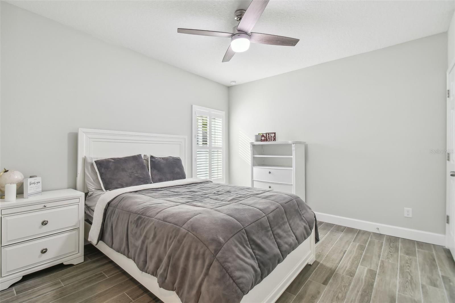
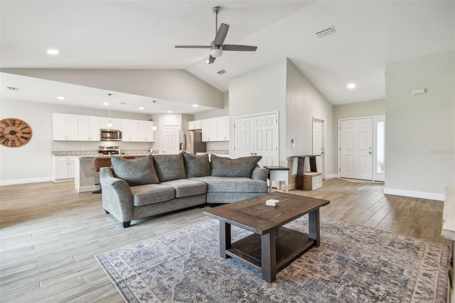
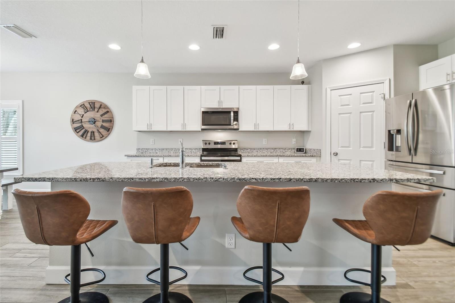
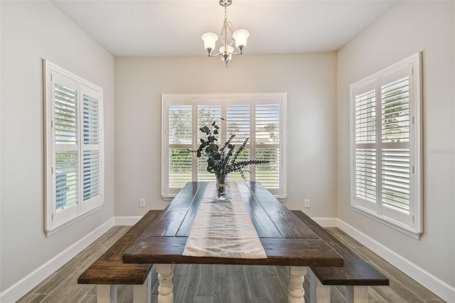
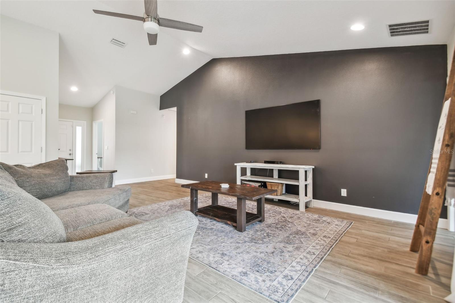
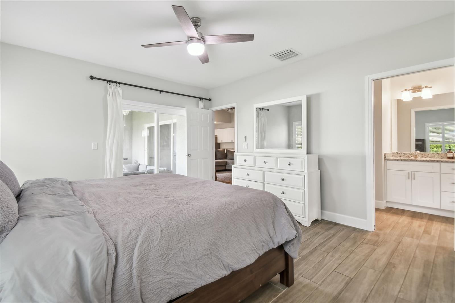
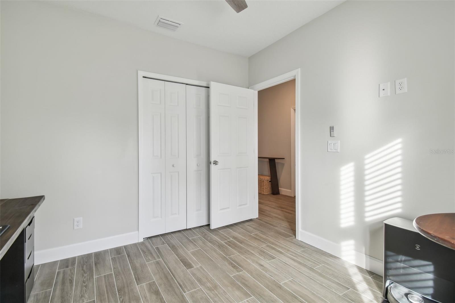
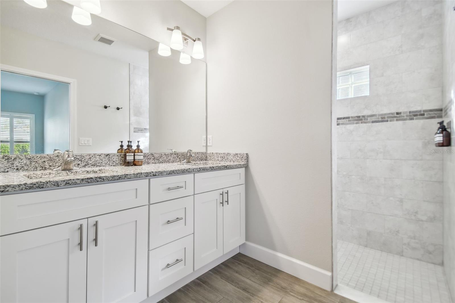
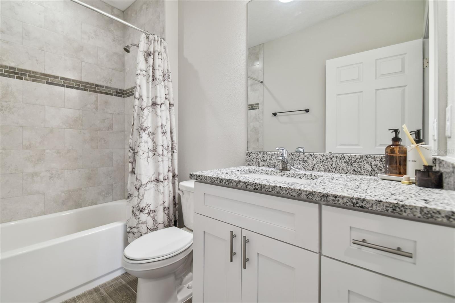
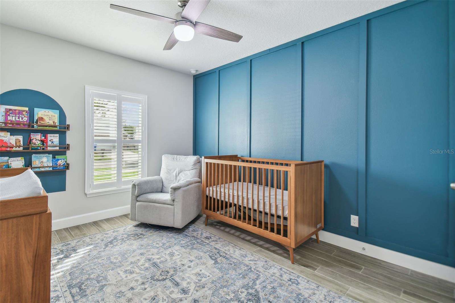
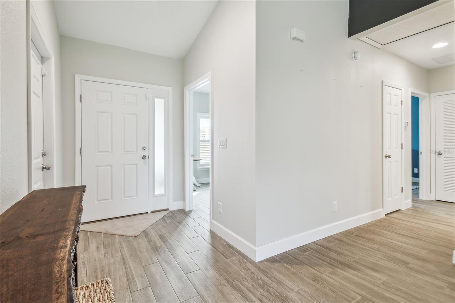
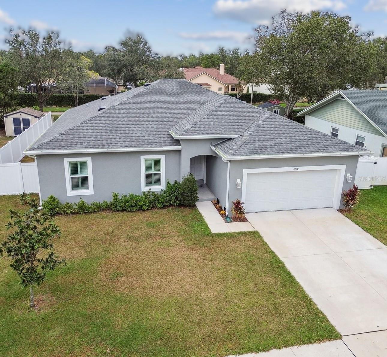
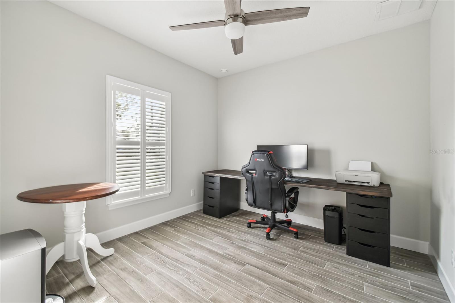
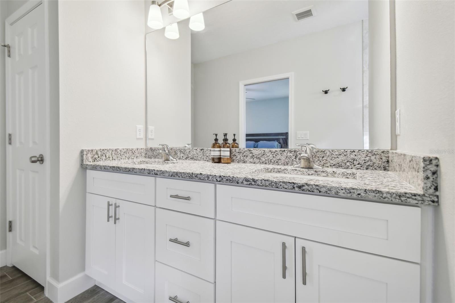
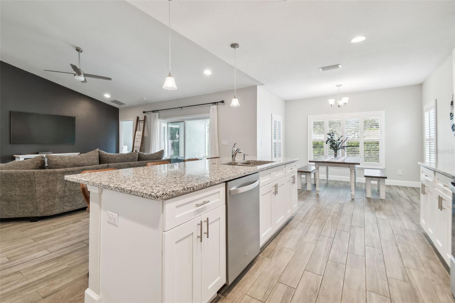
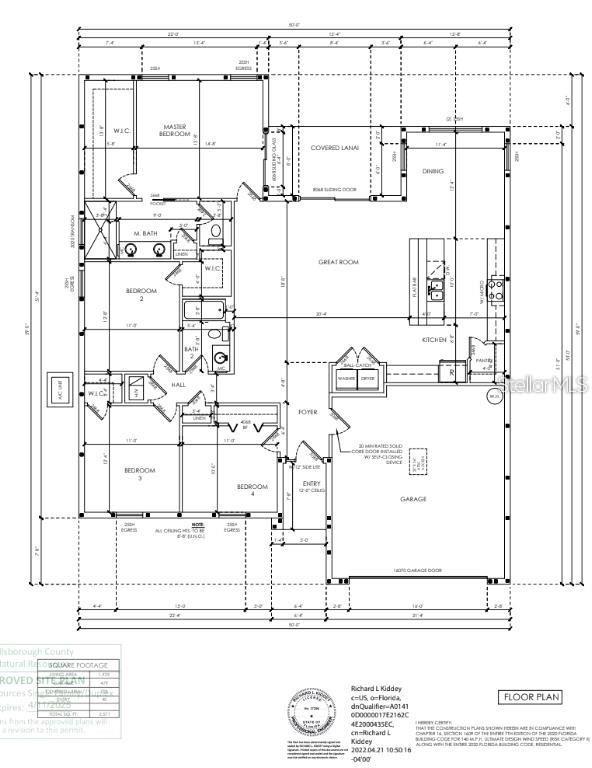
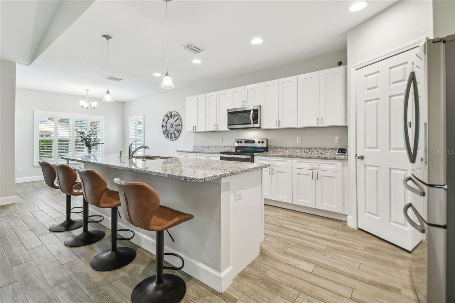
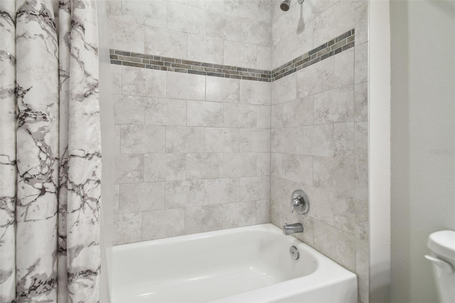
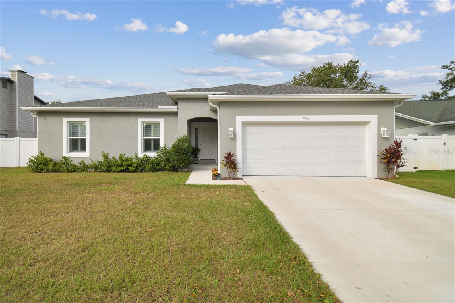
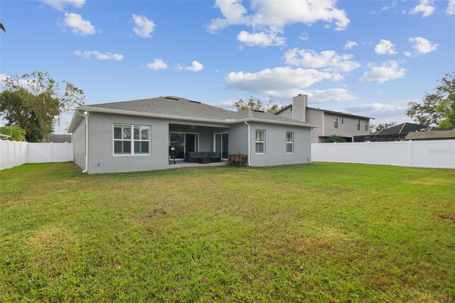
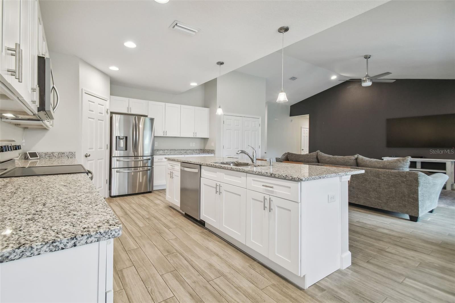
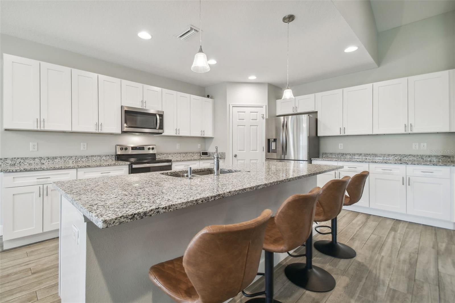
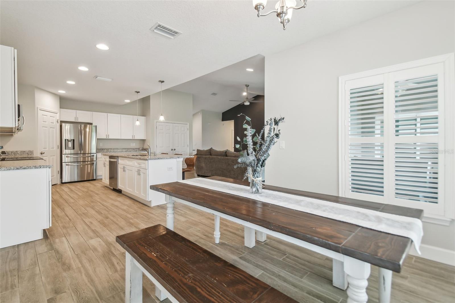
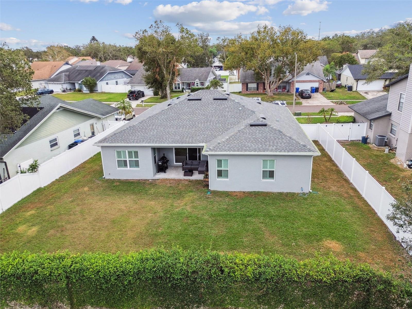
Active
1210 MONTE LAKE DR
$498,000
Features:
Property Details
Remarks
Stunning 2-Year-Old Custom Home in the Heart of Bloomingdale!!!! Yes, it does exist—a nearly new home with all the modern upgrades in one of the area's most sought-after communities. This beautifully designed 4-bedroom, 2-bath home features an open concept layout perfect for entertaining. Enjoy cooking in your spacious kitchen with white shaker cabinets, granite countertops, stainless steel appliances, pantry, and a large island that flows seamlessly into the oversized great room and dining area. NO CARPET...Driftwood-look plank tile flooring runs throughout the entire home, while ceiling fans provide comfort in every bedroom, the living area, and even the covered back lanai. Tall ceilings add to the open, airy feel, and sliding doors lead you outside to the lanai—ideal for relaxing or entertaining. The private owner’s suite is tucked away at the rear of the home and offers a HUGE walk-in closet, dual vanities, a large walk-in shower, and private lanai access. Secondary bedrooms are generously sized with large closets for ample storage. Located within a highly desirable school district, this home has NO CDD FEES, a voluntary HOA, and convenient access to miles of sidewalks, the Campo YMCA, parks, tennis and racquetball courts, and Bloomingdale Golf Course. Don’t miss this rare opportunity—schedule your private showing today!
Financial Considerations
Price:
$498,000
HOA Fee:
N/A
Tax Amount:
$6574
Price per SqFt:
$258.16
Tax Legal Description:
BLOOMINGDALE SECTION O LOT 5 BLOCK 1
Exterior Features
Lot Size:
8760
Lot Features:
Level, Near Golf Course, Sidewalk, Paved
Waterfront:
No
Parking Spaces:
N/A
Parking:
Garage Door Opener
Roof:
Shingle
Pool:
No
Pool Features:
N/A
Interior Features
Bedrooms:
4
Bathrooms:
2
Heating:
Central
Cooling:
Central Air
Appliances:
Dishwasher, Disposal, Microwave, Range, Refrigerator
Furnished:
Yes
Floor:
Tile
Levels:
One
Additional Features
Property Sub Type:
Single Family Residence
Style:
N/A
Year Built:
2023
Construction Type:
Block, Stucco
Garage Spaces:
Yes
Covered Spaces:
N/A
Direction Faces:
Northeast
Pets Allowed:
Yes
Special Condition:
None
Additional Features:
Sidewalk, Sliding Doors
Additional Features 2:
N/A
Map
- Address1210 MONTE LAKE DR
Featured Properties