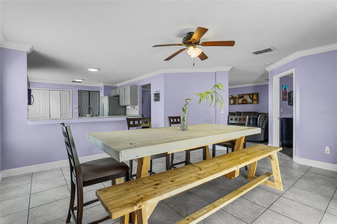
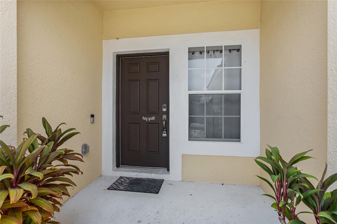
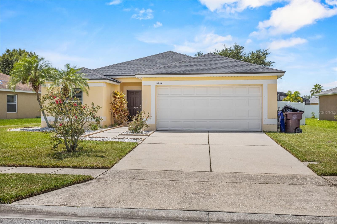
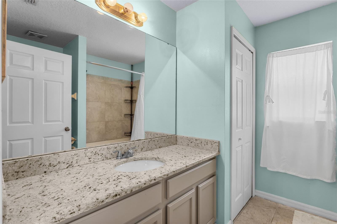
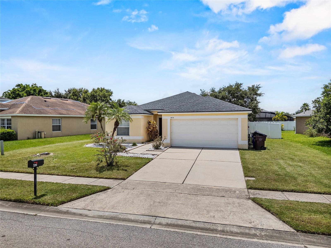
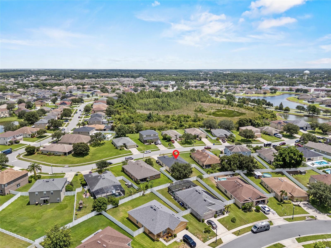
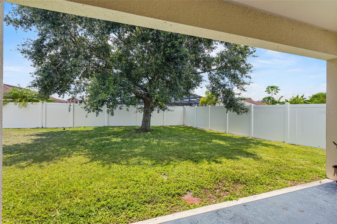
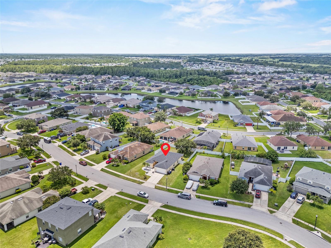
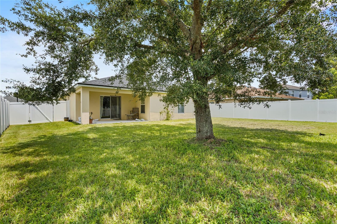
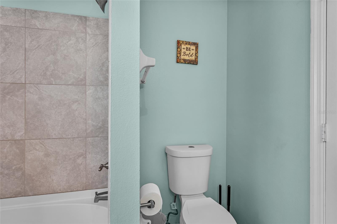
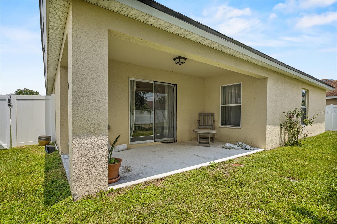
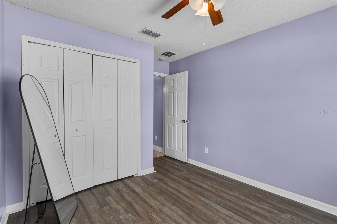
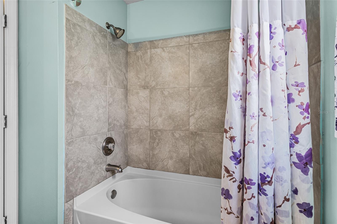
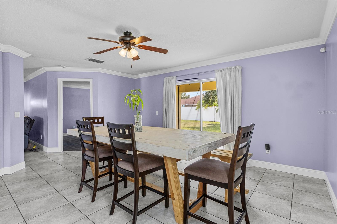
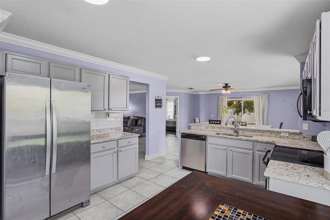
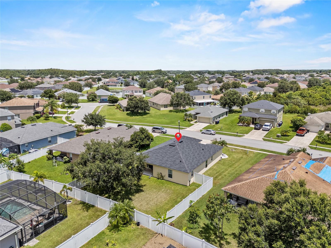
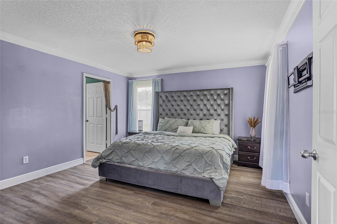
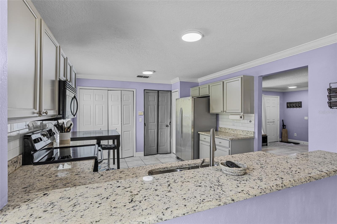
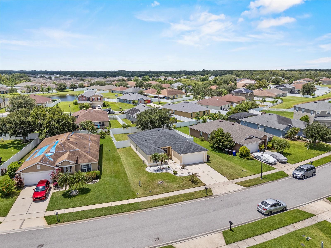
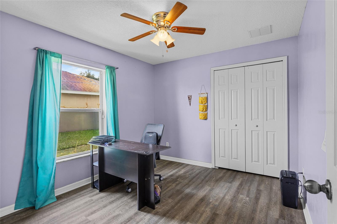
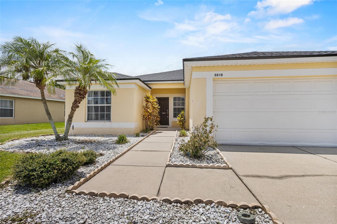
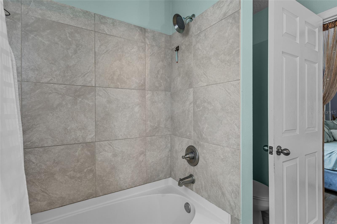
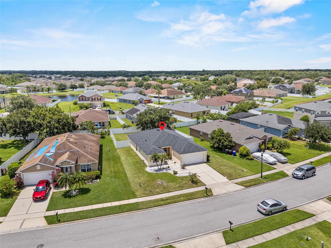
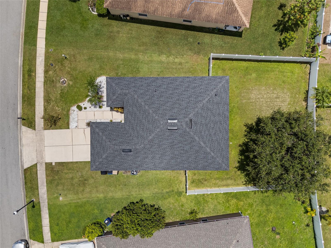
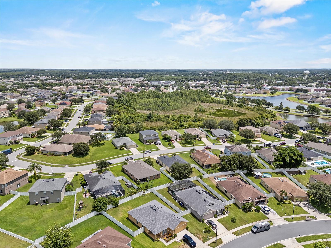
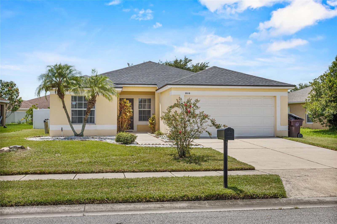
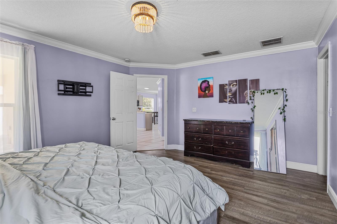
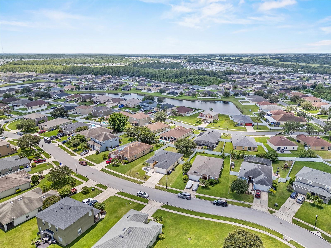
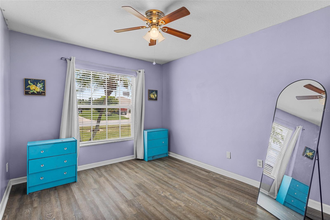
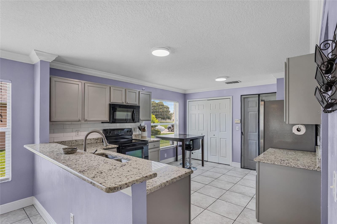
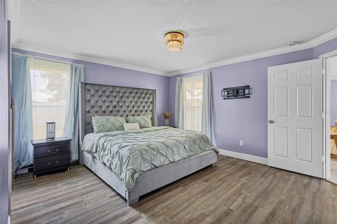
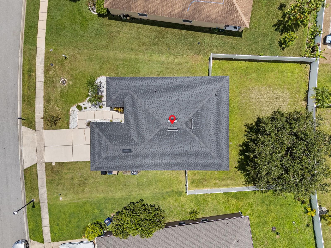
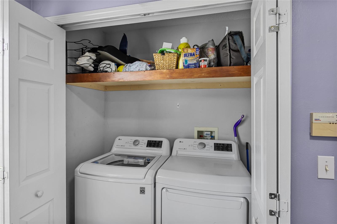
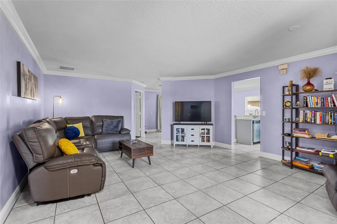
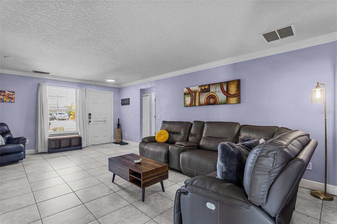
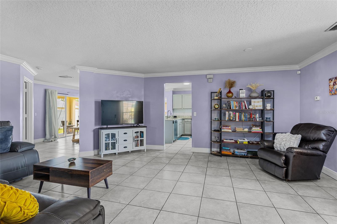
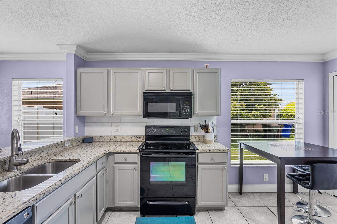
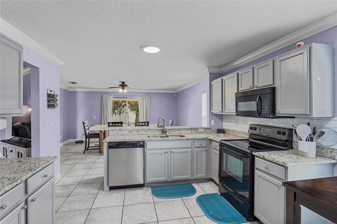
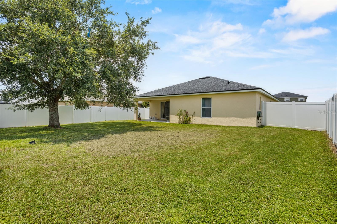
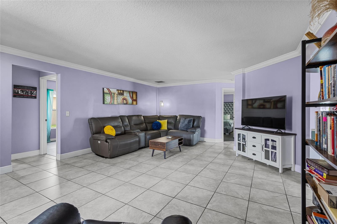
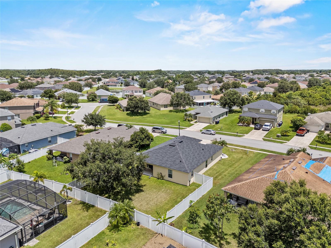
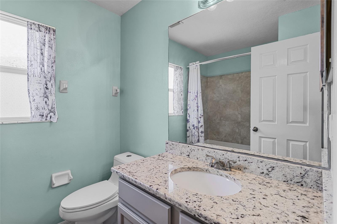
Active
3310 PEKIN ST
$349,950
Features:
Property Details
Remarks
en concept kitchen with a breakfast nook space and an eat in bar. Solid wood cabinetry, granite countertops & stainless steel appliances compliment this kitchen! The kitchen opens up to an additional living space that can be used for dining, living, or open entertaining! This desirable split plan offers two guest bedrooms at the front of the home complete with a spectacular bathroom and linen closet! Granite countertops continue throughout the entire home, including both bathrooms. The primary suite located at the rear of the home offers huge space for any size bedroom suite. The separate bathroom has a window for natural light, linen closet & a gorgeous tile surround shower. The crown rule of this home is the spectacular oversized backyard! Beginning with the oversized covered patio perfect for those large gatherings. It’s fully privacy fenced, and has nearly 35 feet between your neighbors, this backyard offers a secluded feel perfect for entertaining! The illustrious Neighbourhood of Mallard Pond offers walking trails, a playground, and a dock over one of the 7 different ponds throughout the community. NO CDD & LOW HOA FEES make this a desirable community to call home! Don’t wait until it’s too late, schedule your private tour today so you can call this HOME!
Financial Considerations
Price:
$349,950
HOA Fee:
66
Tax Amount:
$2875.21
Price per SqFt:
$218.58
Tax Legal Description:
MALLARD POND PH 1 PB 17 PGS 127-131 LOT 105
Exterior Features
Lot Size:
8451
Lot Features:
N/A
Waterfront:
No
Parking Spaces:
N/A
Parking:
Covered, Driveway, Garage Door Opener, Ground Level, Guest, Off Street, On Street, Open, Oversized
Roof:
Shingle
Pool:
No
Pool Features:
N/A
Interior Features
Bedrooms:
3
Bathrooms:
2
Heating:
Central
Cooling:
Central Air
Appliances:
Dishwasher, Disposal, Dryer, Electric Water Heater, Exhaust Fan, Microwave, Range, Refrigerator, Washer
Furnished:
No
Floor:
Ceramic Tile, Laminate, Vinyl, Wood
Levels:
One
Additional Features
Property Sub Type:
Single Family Residence
Style:
N/A
Year Built:
2006
Construction Type:
Block, Concrete
Garage Spaces:
Yes
Covered Spaces:
N/A
Direction Faces:
Northeast
Pets Allowed:
Yes
Special Condition:
None
Additional Features:
Lighting, Private Mailbox, Sidewalk, Sliding Doors, Sprinkler Metered, Storage
Additional Features 2:
N/A
Map
- Address3310 PEKIN ST
Featured Properties