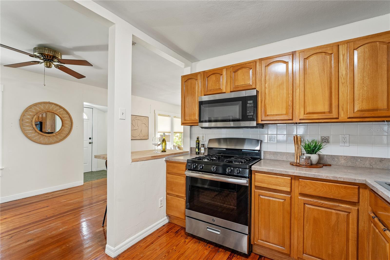
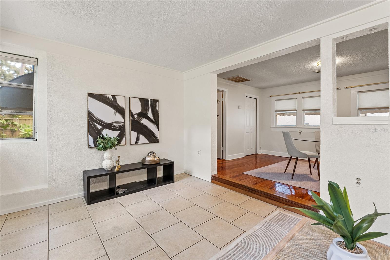
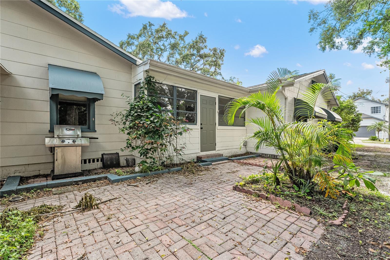
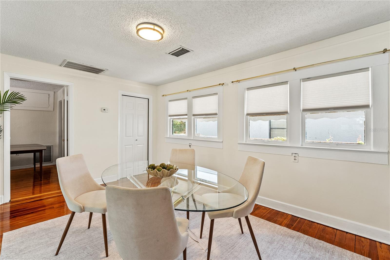
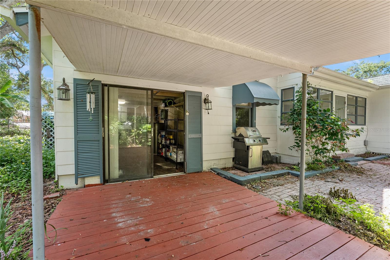
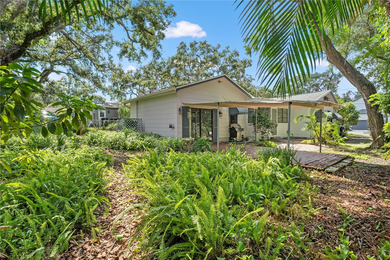
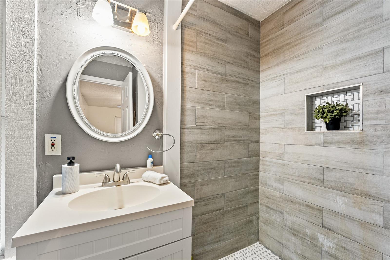
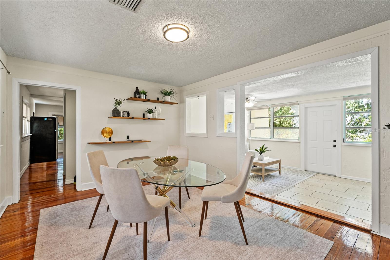
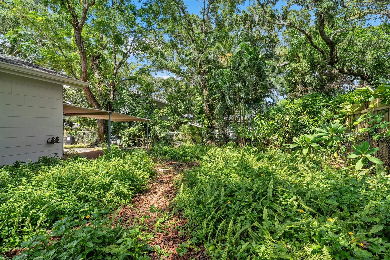
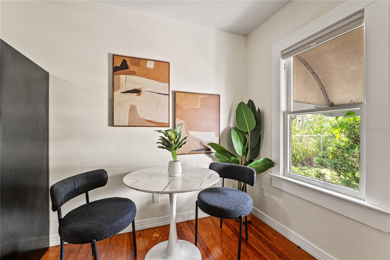
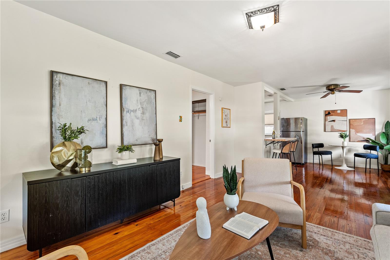
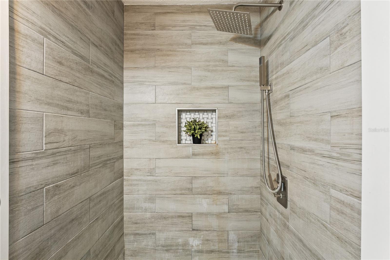
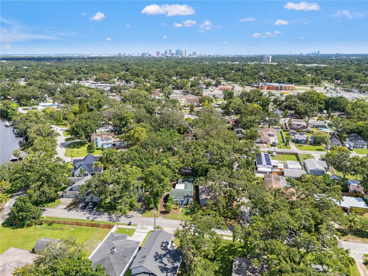
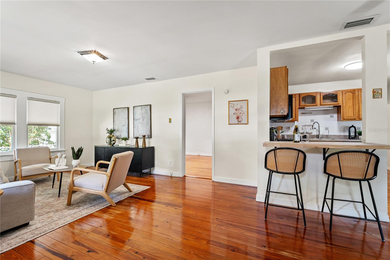
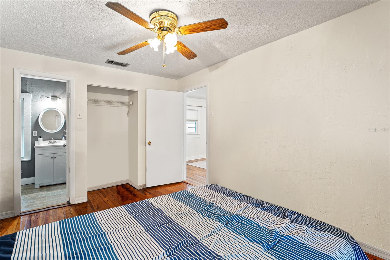
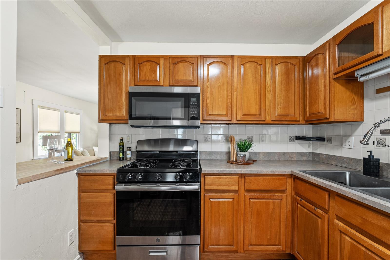
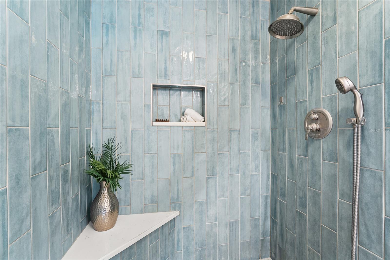
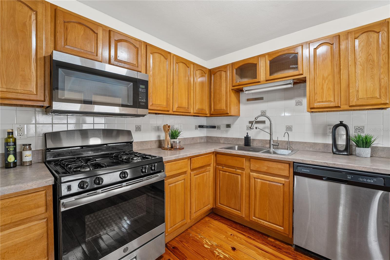
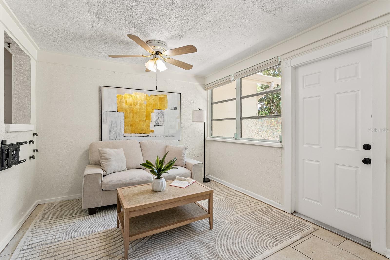
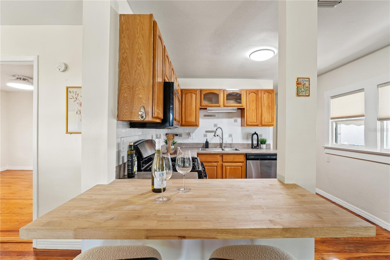
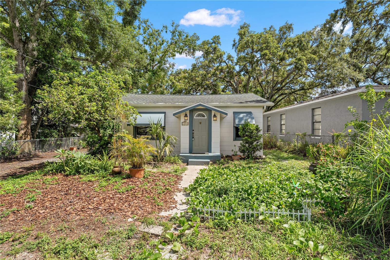
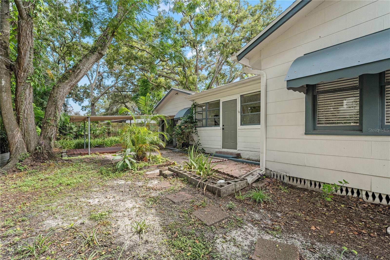
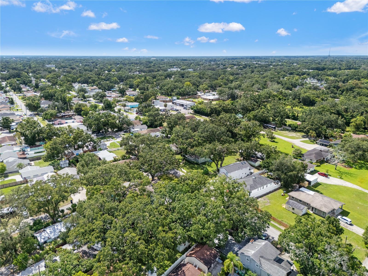
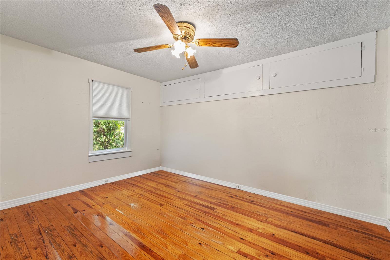
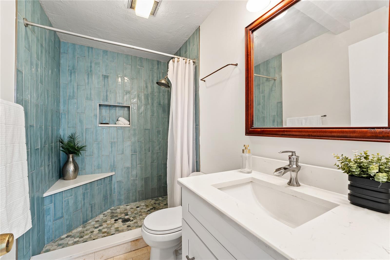
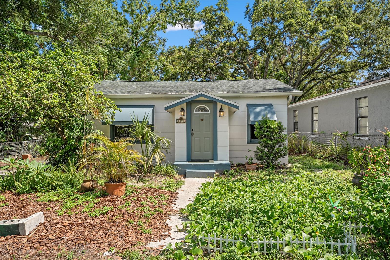
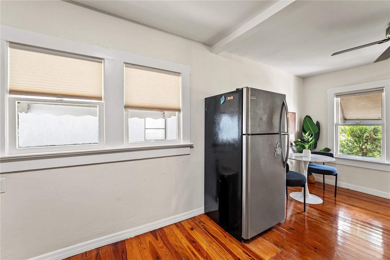
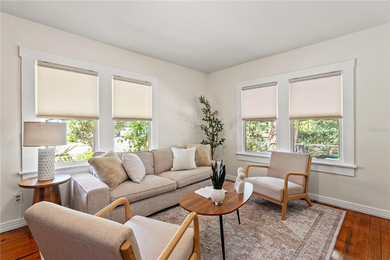
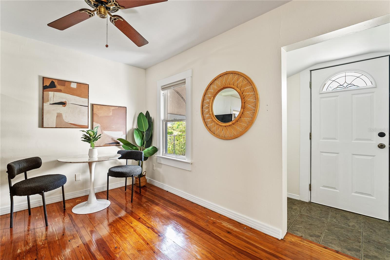
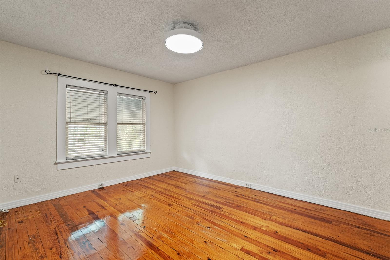
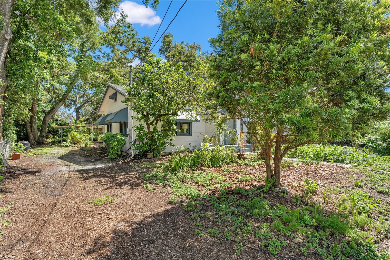
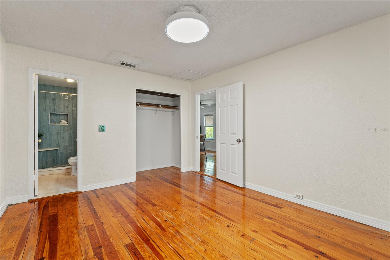
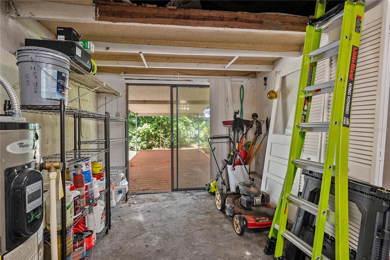
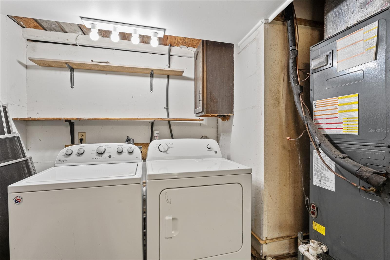
Active
1008 W POWHATAN AVE
$375,000
Features:
Property Details
Remarks
Located just two houses up from the river, this beautifully preserved 1949 home is full of original character and timeless charm. Gleaming original hardwood floors flow throughout the home, setting a warm and inviting tone from the moment you step inside. Featuring two spacious master suites, this home offers comfort and flexibility. Need more space? A versatile den/office at the rear of the home could easily be converted into a third bedroom. The kitchen showcases classic wood cabinetry paired with brand-new appliances, blending vintage charm with modern convenience. The back master suite includes a brand-new vanity and a stunningly tiled walk-in shower, creating a private retreat. Step outside to discover a generously sized lot with lush greenery, perfect for gardening, relaxing in the sun, or enjoying the shade. The large covered patio is ideal for entertaining or unwinding, and an oversized utility room offers excellent storage or the potential for additional living space. Additional updates include newer electrical and a water heater that’s approximately five years old. Ideally located near major highways, Seminole Heights’ vibrant dining and entertainment scene, and everything else Tampa has to offer—this home is a rare find!
Financial Considerations
Price:
$375,000
HOA Fee:
N/A
Tax Amount:
$3243.29
Price per SqFt:
$249.34
Tax Legal Description:
RIVERSIDE ESTATES CORRECTED MAP OF BLOCKS 1 2 12 13 14 AND 15 LOT 8 BLOCK 2
Exterior Features
Lot Size:
5614
Lot Features:
N/A
Waterfront:
No
Parking Spaces:
N/A
Parking:
N/A
Roof:
Shingle
Pool:
No
Pool Features:
N/A
Interior Features
Bedrooms:
2
Bathrooms:
2
Heating:
Central
Cooling:
Central Air
Appliances:
Convection Oven, Dryer, Microwave, Refrigerator, Washer
Furnished:
No
Floor:
Wood
Levels:
One
Additional Features
Property Sub Type:
Single Family Residence
Style:
N/A
Year Built:
1949
Construction Type:
Asbestos
Garage Spaces:
No
Covered Spaces:
N/A
Direction Faces:
North
Pets Allowed:
No
Special Condition:
None
Additional Features:
Awning(s)
Additional Features 2:
N/A
Map
- Address1008 W POWHATAN AVE
Featured Properties