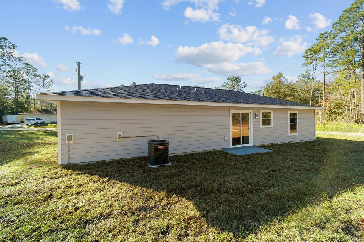
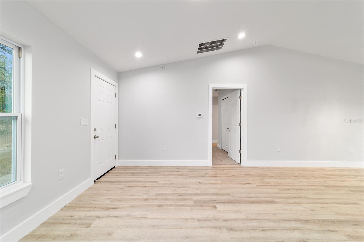
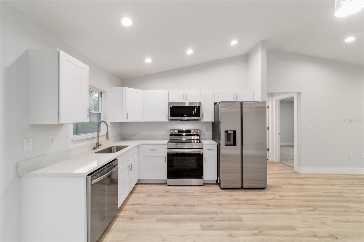
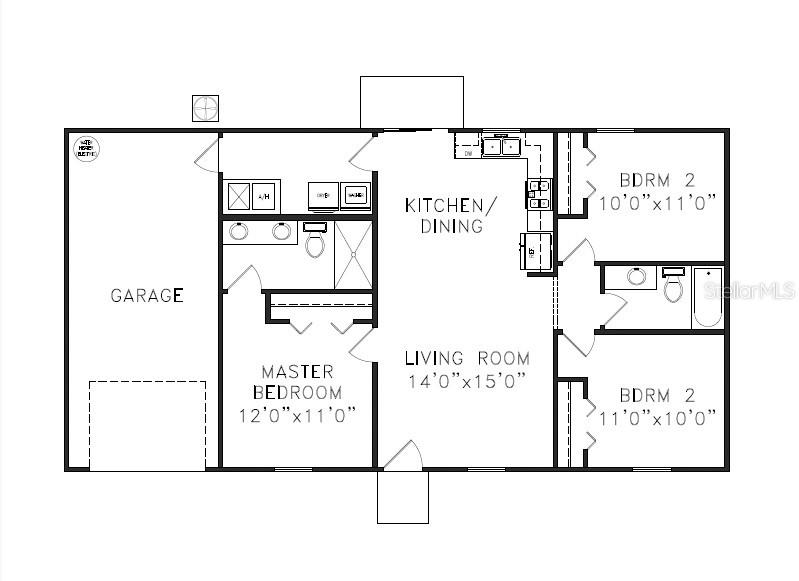
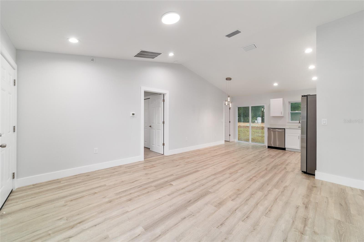
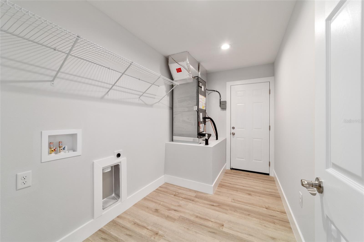
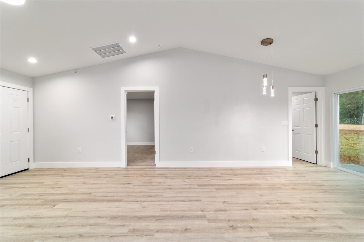
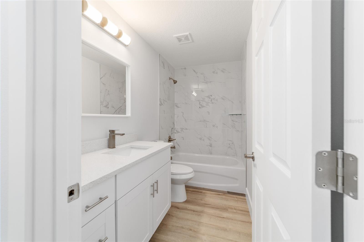
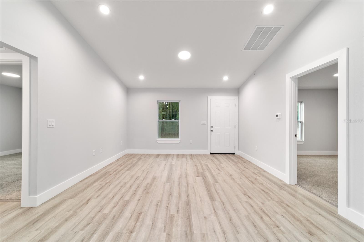
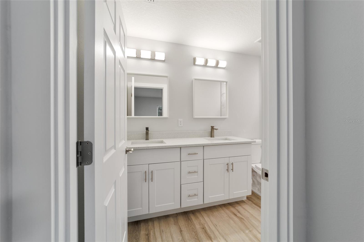
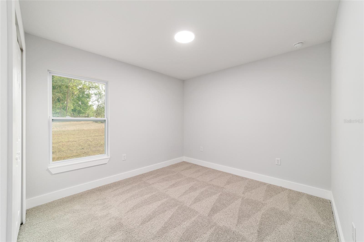
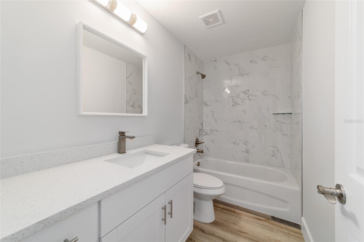
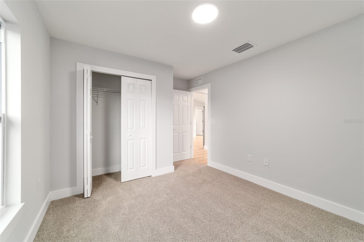
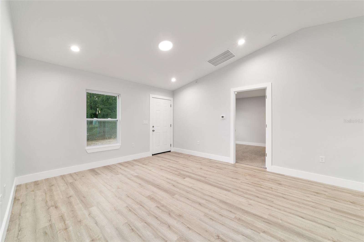
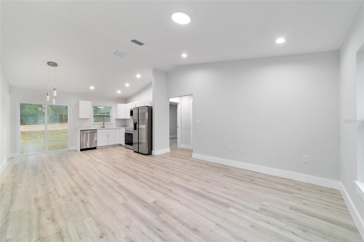
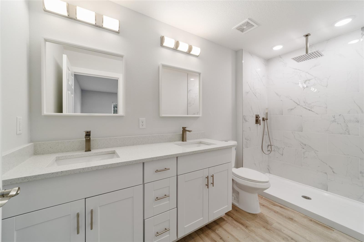
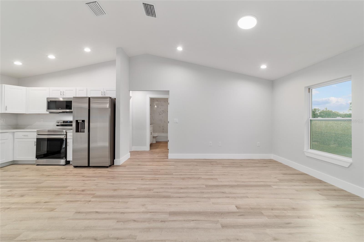
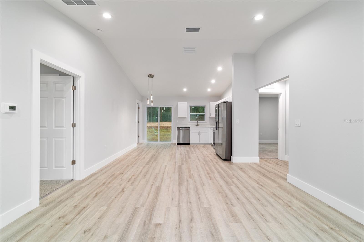
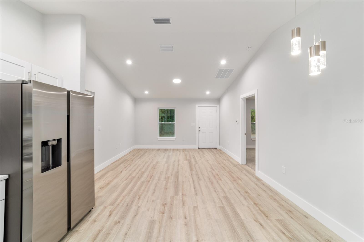
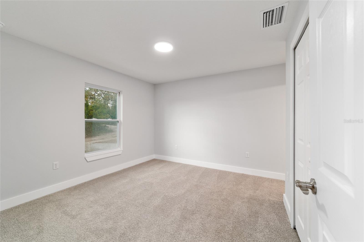
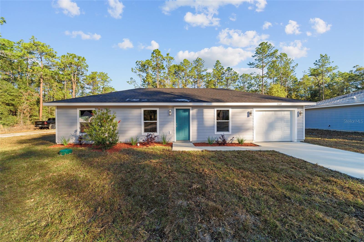
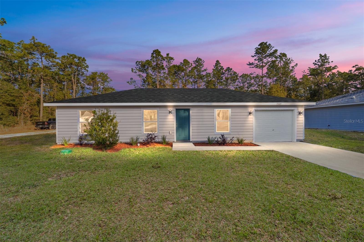
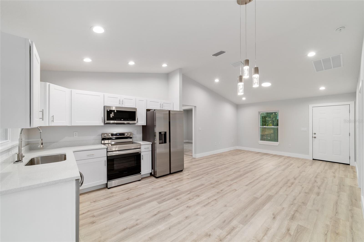
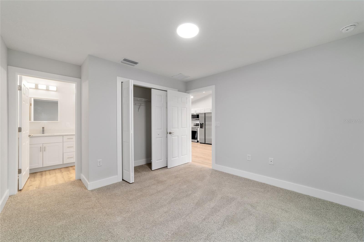
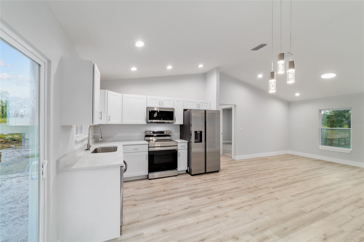
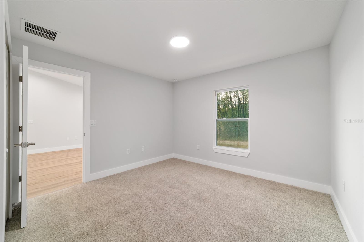
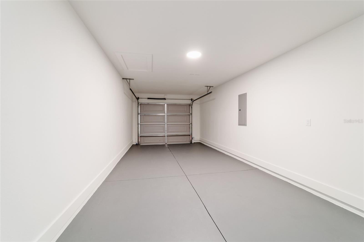
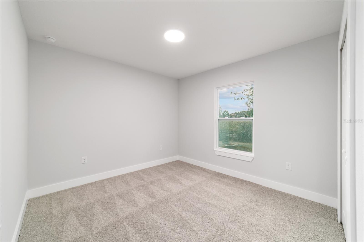
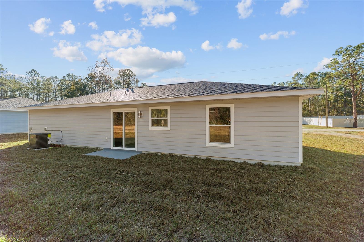
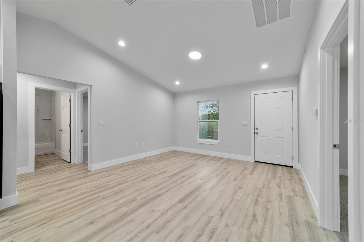
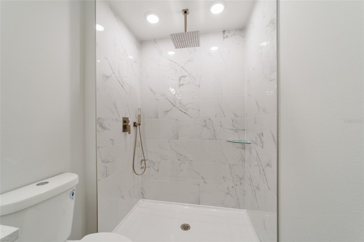
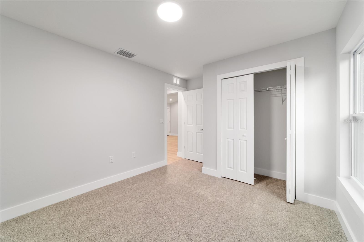
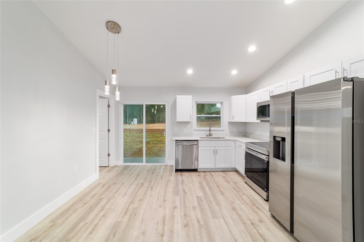
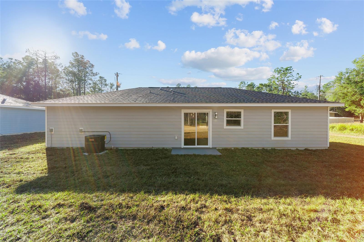
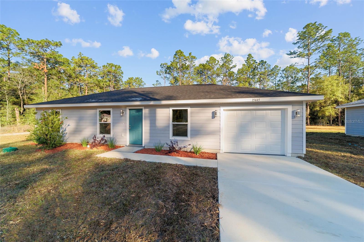
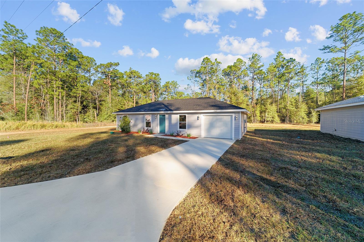
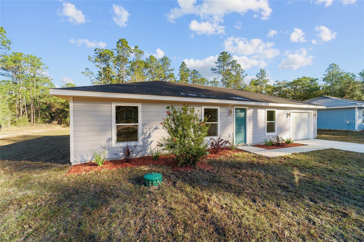
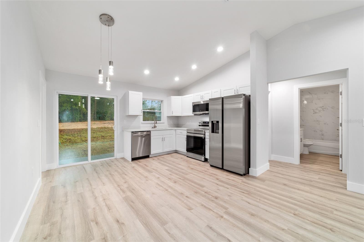
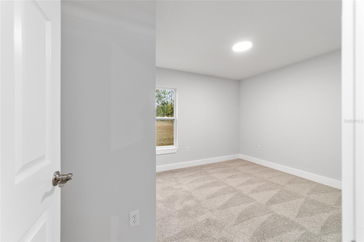
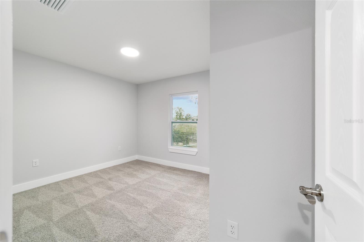
Active
2352 SE HILLIARD AVE
$204,900
Features:
Property Details
Remarks
Under Construction. Country living at its finest! New home on an undeveloped road. Welcome to this brand-new “Aleida” model by Bakan Homes. With 1,058 square feet of living space, this charming wood-frame home is designed to offer modern comforts at an accessible price point. Step inside to discover an open concept living area featuring waterproof vinyl plank flooring in the social spaces and plush carpet in the bedrooms. The stylish L-shaped kitchen is equipped with sleek quartz countertops and stainless-steel appliances including a dishwasher. Enjoy the contemporary touch of LED pendant lighting in the dining area, adding a touch of elegance to the space. Located in a growing community, this home offers the perfect combination of affordability, modern finishes, and convenience. Don’t miss the opportunity to own this new construction home in Ocala—perfect for first-time buyers or those looking to downsize. Your investment is protected by a limited Builder Warranty that expires 1 year after the issuance of the Certificate of Occupancy. Pictures are of a recently completed model. Colors, finishes, and appliances may vary from home to home. Estimated completion dates are only an estimate and can be delayed due to unforeseen circumstances.
Financial Considerations
Price:
$204,900
HOA Fee:
N/A
Tax Amount:
$182.15
Price per SqFt:
$193.67
Tax Legal Description:
SEC 20 TWP 15 RGE 18 PLAT BOOK G PAGE 004 RAINBOW LAKES ESTATES SEC I BLK 13 LOT 35
Exterior Features
Lot Size:
10890
Lot Features:
N/A
Waterfront:
No
Parking Spaces:
N/A
Parking:
N/A
Roof:
Shingle
Pool:
No
Pool Features:
N/A
Interior Features
Bedrooms:
3
Bathrooms:
2
Heating:
Electric
Cooling:
Central Air
Appliances:
Dishwasher, Microwave, Range, Refrigerator
Furnished:
No
Floor:
Carpet, Vinyl
Levels:
One
Additional Features
Property Sub Type:
Single Family Residence
Style:
N/A
Year Built:
2025
Construction Type:
Cement Siding, HardiPlank Type, Frame
Garage Spaces:
Yes
Covered Spaces:
N/A
Direction Faces:
Southwest
Pets Allowed:
No
Special Condition:
None
Additional Features:
Sliding Doors
Additional Features 2:
N/A
Map
- Address2352 SE HILLIARD AVE
Featured Properties