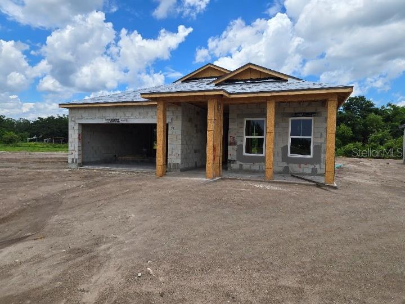
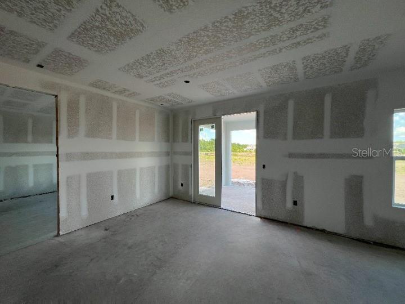
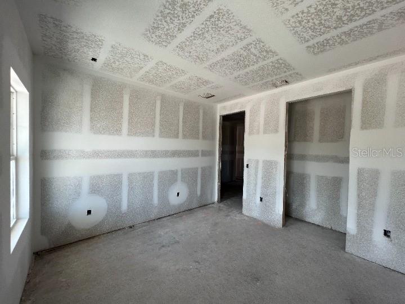
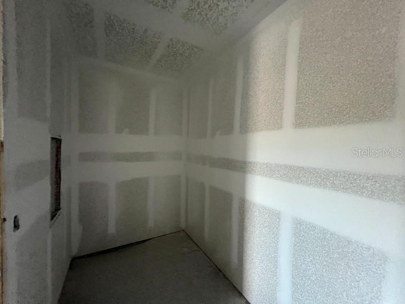
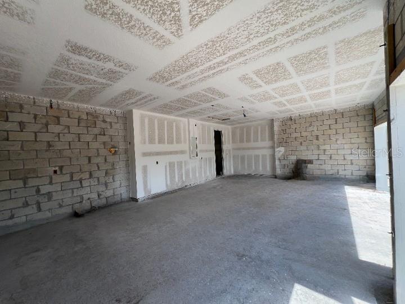
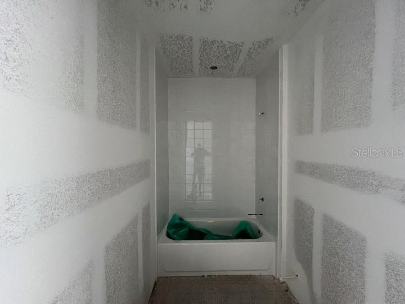
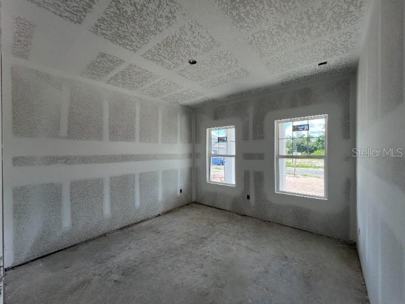
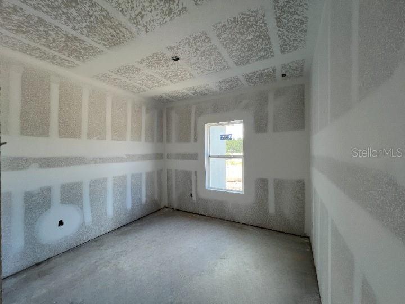
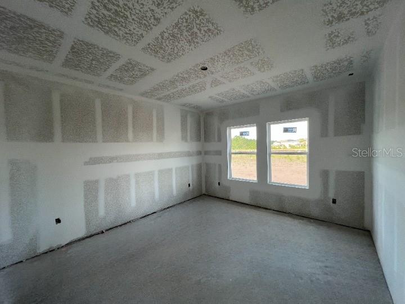
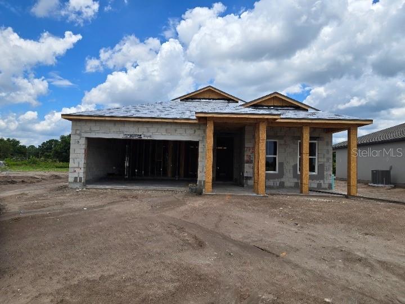
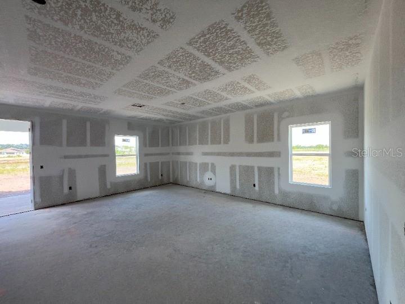
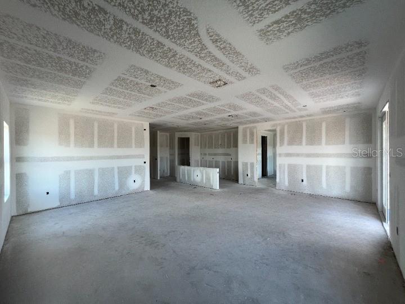
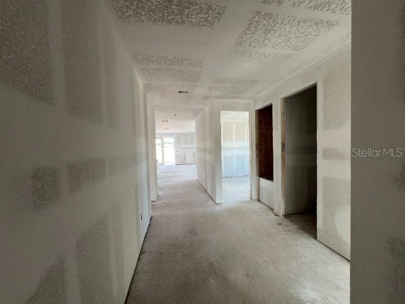
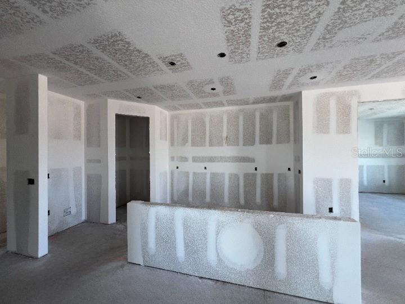
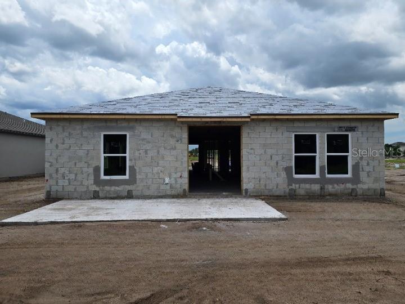
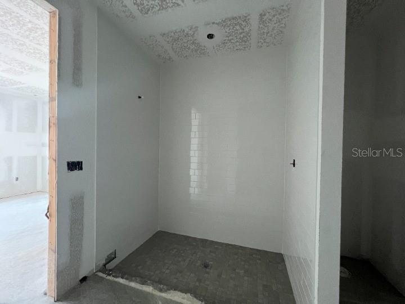
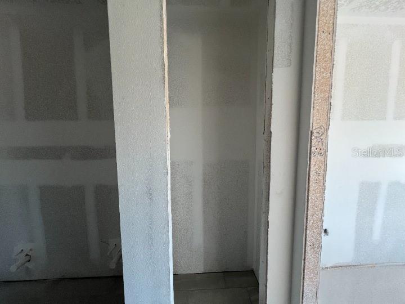
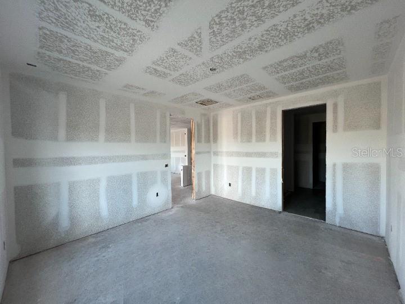
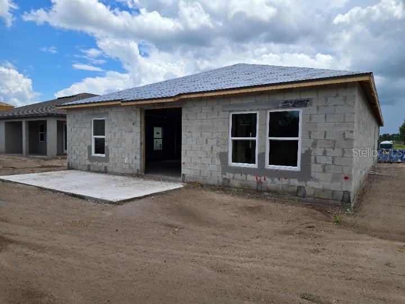
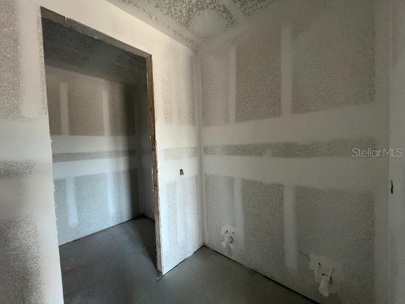
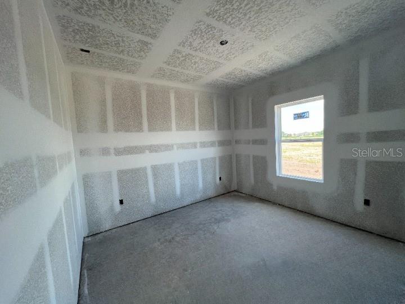
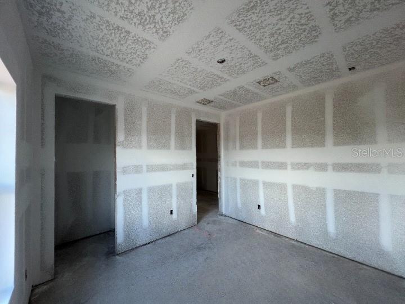
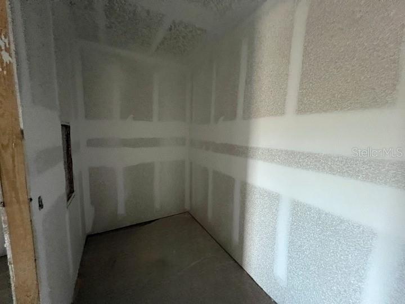
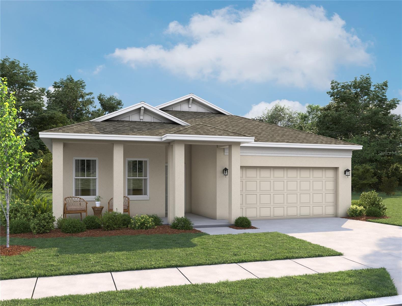
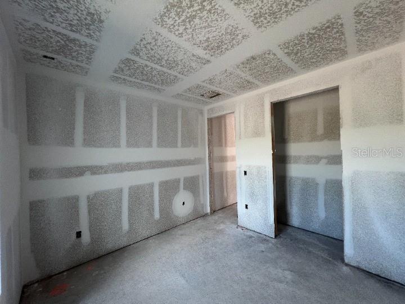
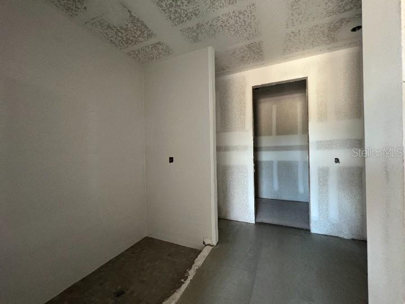
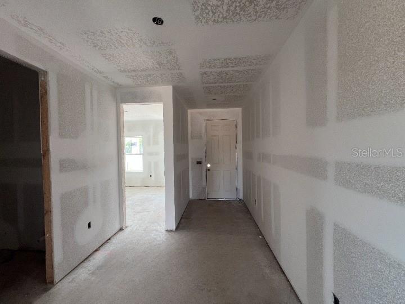
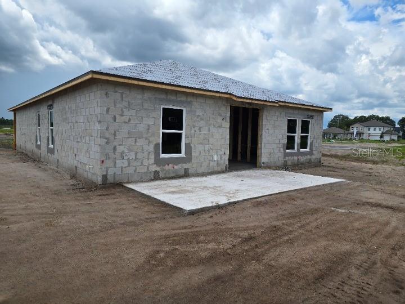
Active
5238 PAINTED BAMBOO ST
$483,181
Features:
Property Details
Remarks
Under Construction. Rates as low at 3.99%*! Welcome to this beautifully appointed home in Tyson Reserve, a quaint community of just 122 homes, offering the perfect blend of modern design and peaceful surroundings. Set on an oversized 62.5’-wide homesite with a 120’ depth, this property offers expansive outdoor space and a sense of privacy rarely found in new construction communities. Inside, you'll find 8’ tall interior and exterior doors that add to the home’s open and airy feel. The kitchen is a showstopper—designed with stunning tile backsplash, sleek black hardware and fixtures, and luxurious quartz countertops that continue throughout the bathrooms. Whether you're hosting a gathering or enjoying a quiet night in, this space brings comfort and elegance together effortlessly. In the primary suite, the spa-like bathroom features floor-to-ceiling shower tile, offering a luxurious retreat right at home. Every finish, from the modern fixtures to the rich textures of the Artisan-inspired interior palette, reflects thoughtful design curated by the Ashton Woods Studio. Step outside to enjoy the shaded playground area, or take a walk along the peaceful community trail that wraps around a scenic pond. With generous lot size, elevated design details, and access to relaxing outdoor amenities, this home offers both style and space in the heart of Tyson Reserve.
Financial Considerations
Price:
$483,181
HOA Fee:
74
Tax Amount:
$6916
Price per SqFt:
$253.9
Tax Legal Description:
TYSON RESERVE PB 36 PGS 81-85 LOT 29
Exterior Features
Lot Size:
8750
Lot Features:
N/A
Waterfront:
No
Parking Spaces:
N/A
Parking:
N/A
Roof:
Shingle
Pool:
No
Pool Features:
N/A
Interior Features
Bedrooms:
4
Bathrooms:
2
Heating:
Central, Electric
Cooling:
Central Air
Appliances:
Convection Oven, Cooktop, Dishwasher, Exhaust Fan, Microwave
Furnished:
Yes
Floor:
Carpet, Luxury Vinyl, Tile
Levels:
One
Additional Features
Property Sub Type:
Single Family Residence
Style:
N/A
Year Built:
2025
Construction Type:
Block, Stucco
Garage Spaces:
Yes
Covered Spaces:
N/A
Direction Faces:
West
Pets Allowed:
No
Special Condition:
None
Additional Features:
Dog Run, Sidewalk, Sprinkler Metered
Additional Features 2:
See community covenants for details.
Map
- Address5238 PAINTED BAMBOO ST
Featured Properties