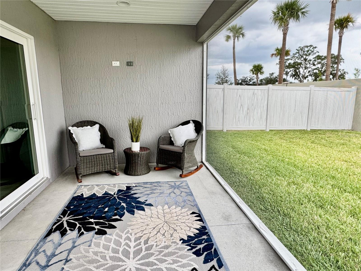
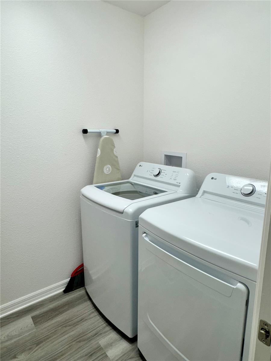
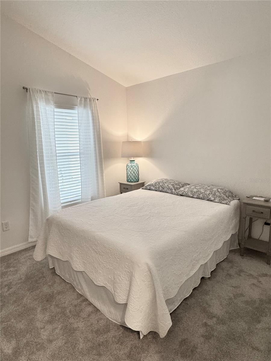
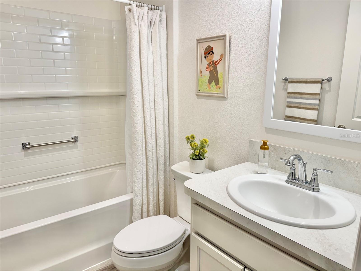
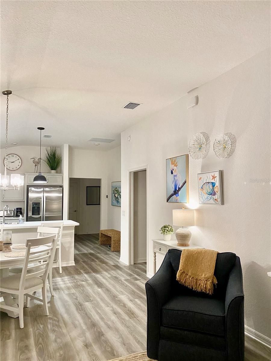
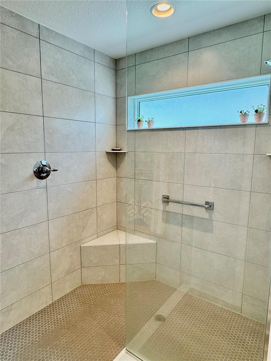
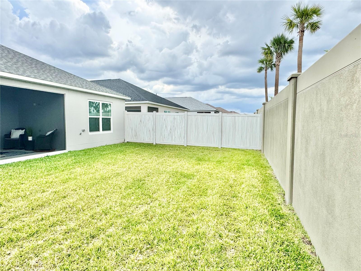
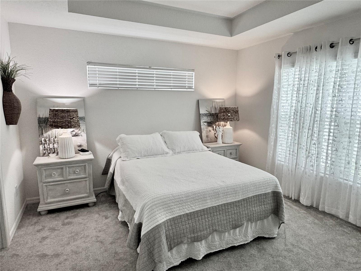
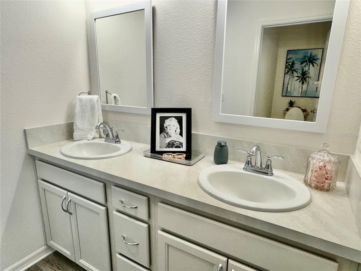
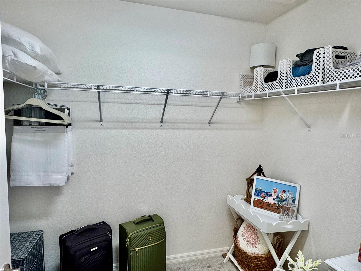
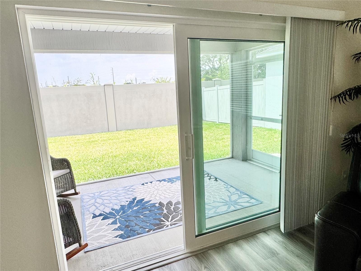
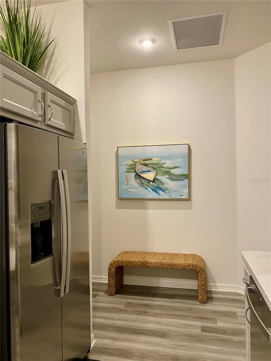
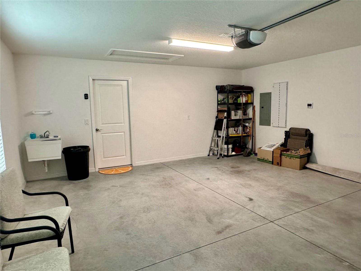
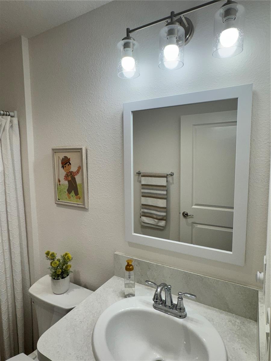
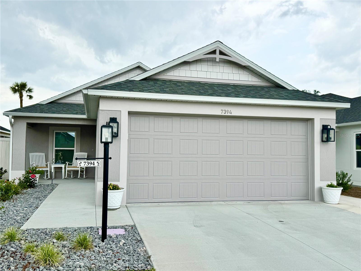
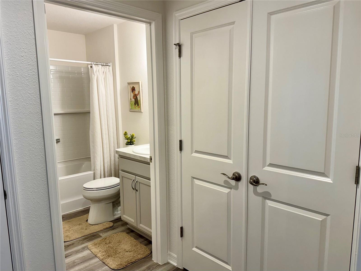
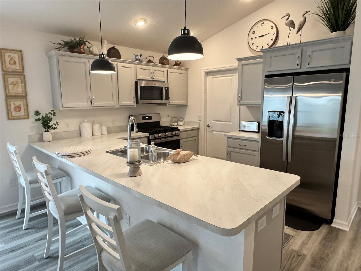
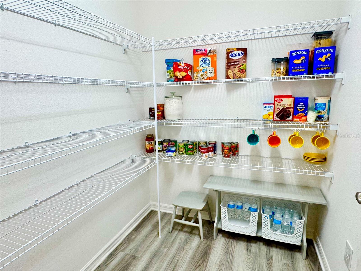
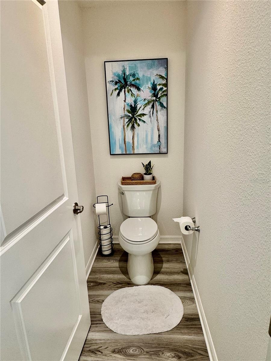
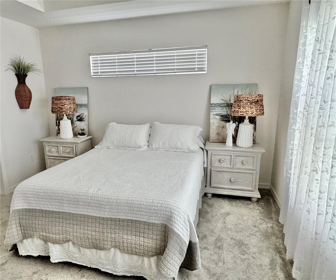
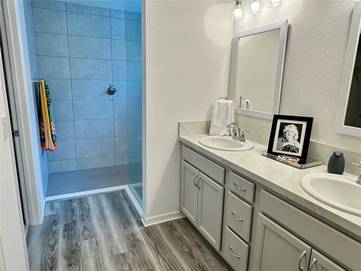
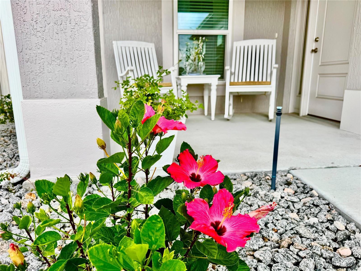
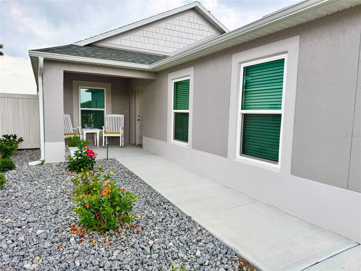
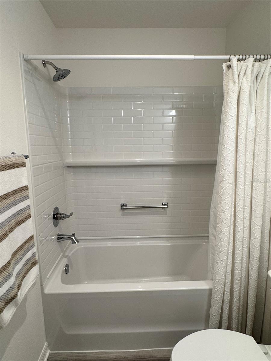
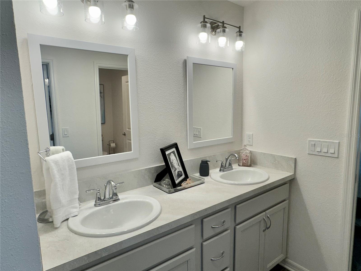
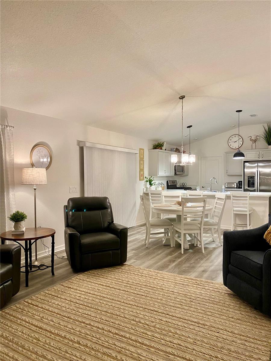
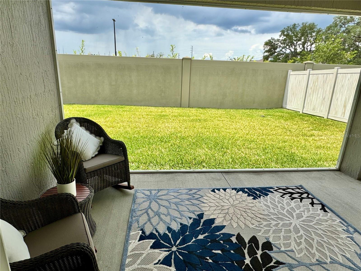
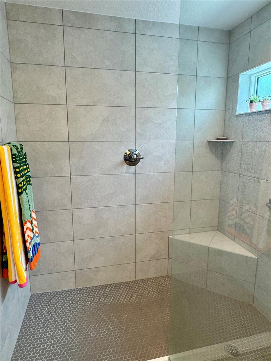
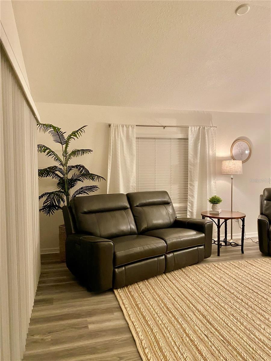
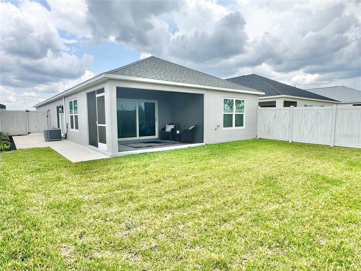
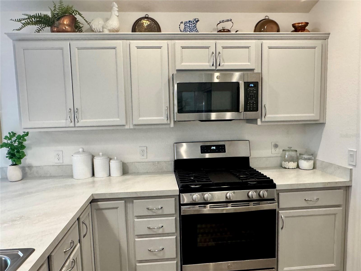
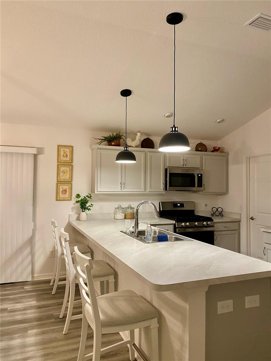
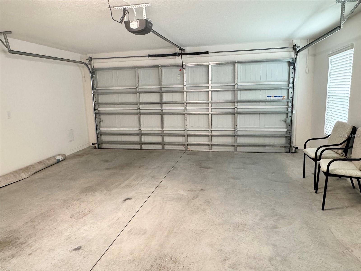
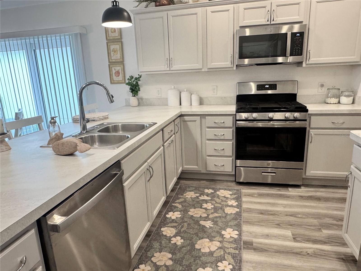
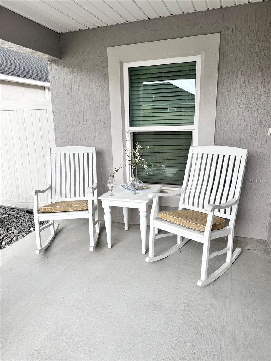
Active
7394 LUSSIER CT
$359,900
Features:
Property Details
Remarks
Welcome to this beautifully maintained TURNKEY Durham model courtyard villa located in the highly desirable Moultrie Creek neighborhood just 6 minutes from the exciting new Eastport Town Center and steps from Saluki Rec Center. This light and bright 2-bedroom, 2-bath home offers modern comfort, style, and low-maintenance living.Interior Highlights include:Vaulted ceilings that create an open, airy feel. Luxury Vinyl Plank flooring in main living areas for durability and style. A Spacious kitchen with white cabinetry, stainless steel appliances, gas range, large walk-in pantry, and breakfast bar. And, Dining and living areas that flow seamlessly, ideal for entertaining .TheMain Bedroom is carpeted, fits a king-sized bed,and has a walk-in closet. The en-suite Bath boasts a tiled walk-in shower, dual sinks, and private water closet. The Guest suite- Bedroom #2 and full bath can be made private via pocket door which is ideal for visitors. Indoor laundry room, 2 car Garage, front porch privacy for quiet mornings, and a spacious screened Lanai and fenced-in yard for outdoor enjoyment or pets.This nearly new villa blends convenience, privacy, and elegant design—perfect for full-time living or seasonal escape. Don’t miss your chance to make it yours!
Financial Considerations
Price:
$359,900
HOA Fee:
N/A
Tax Amount:
$3691
Price per SqFt:
$277.06
Tax Legal Description:
LOT 19THE VILLAGES OF SOUTHERN OAKS UNIT 213 PB20 PG 55-55C
Exterior Features
Lot Size:
4640
Lot Features:
N/A
Waterfront:
No
Parking Spaces:
N/A
Parking:
N/A
Roof:
Shingle
Pool:
No
Pool Features:
N/A
Interior Features
Bedrooms:
2
Bathrooms:
2
Heating:
Natural Gas
Cooling:
Central Air
Appliances:
Dishwasher, Disposal, Dryer, Gas Water Heater, Microwave, Range, Refrigerator, Washer
Furnished:
Yes
Floor:
Carpet, Luxury Vinyl
Levels:
One
Additional Features
Property Sub Type:
Villa
Style:
N/A
Year Built:
2024
Construction Type:
Stucco, Tilt up Walls
Garage Spaces:
Yes
Covered Spaces:
N/A
Direction Faces:
South
Pets Allowed:
Yes
Special Condition:
None
Additional Features:
N/A
Additional Features 2:
N/A
Map
- Address7394 LUSSIER CT
Featured Properties