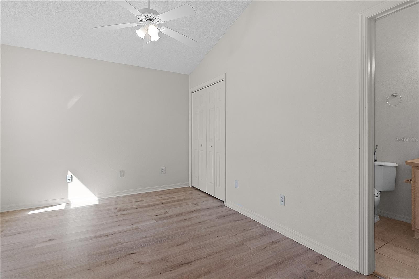
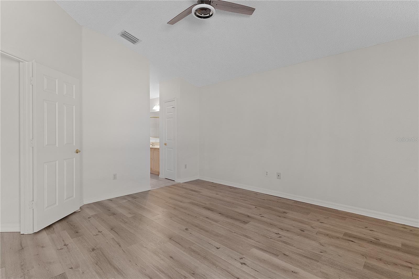
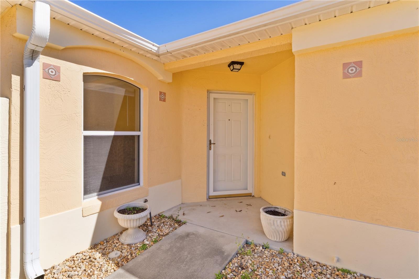
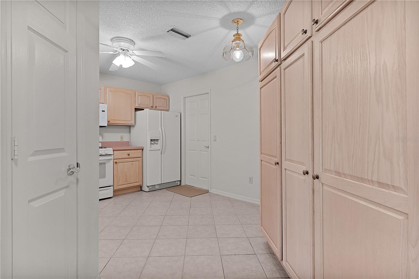
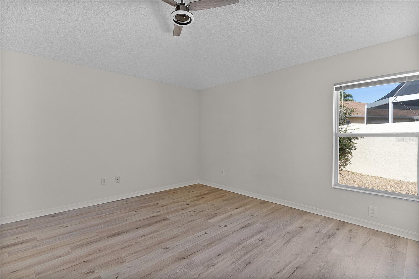
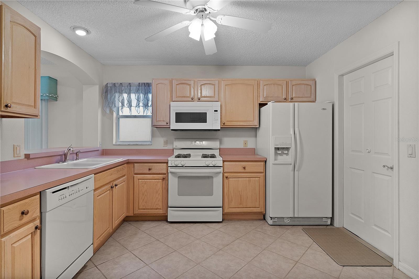
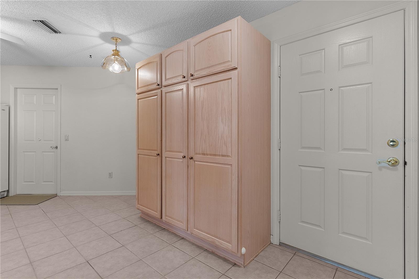
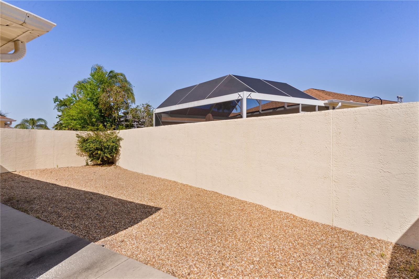
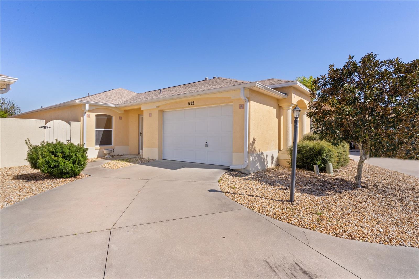
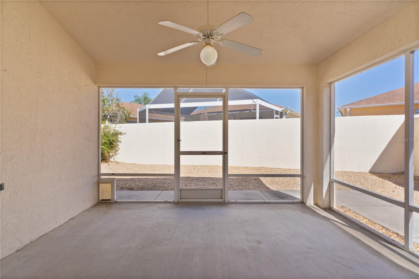
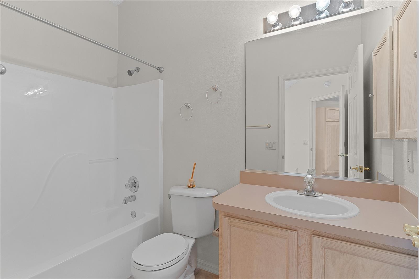
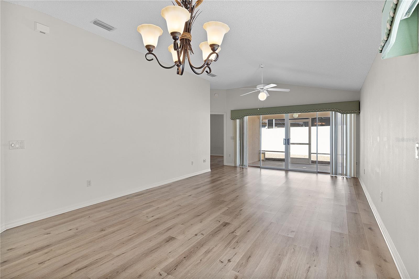
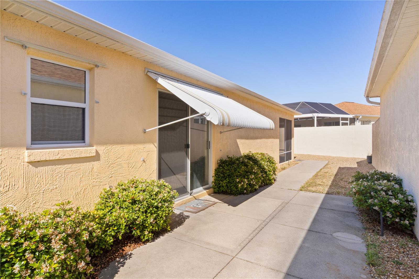
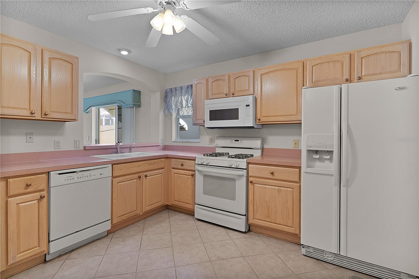
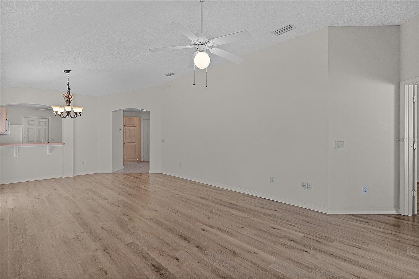
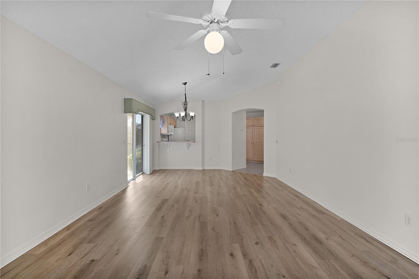
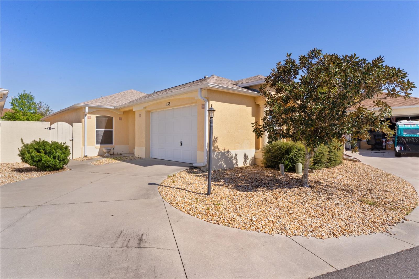
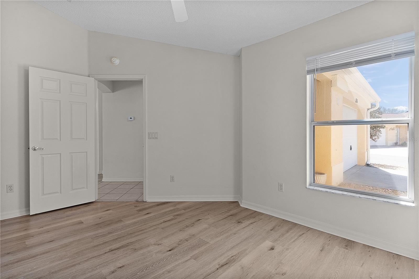
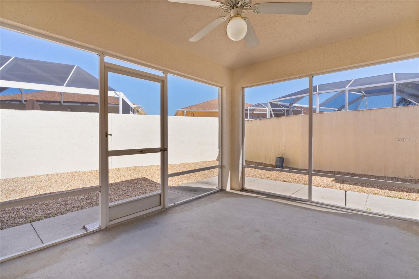
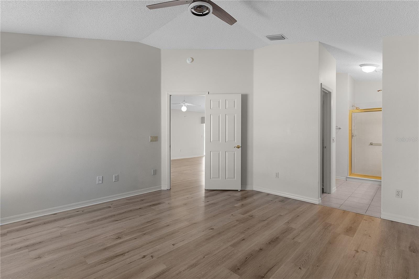
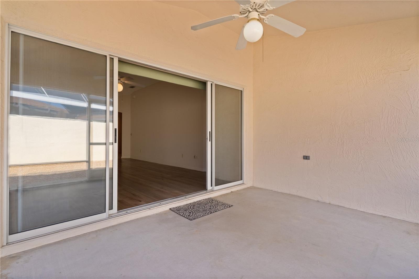
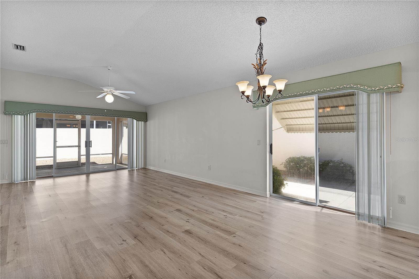
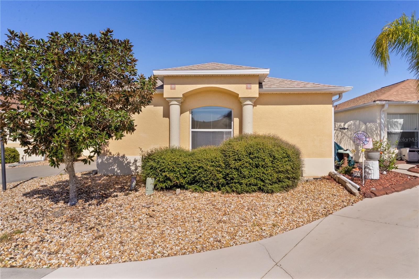
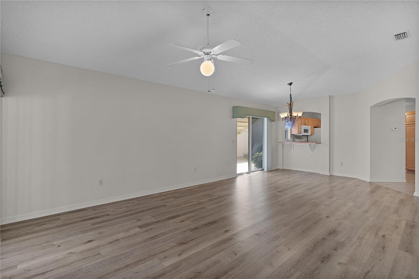
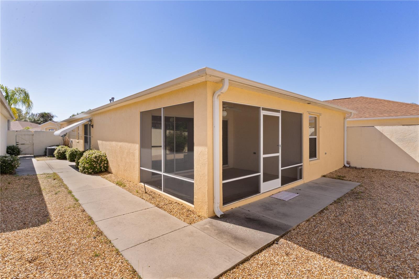
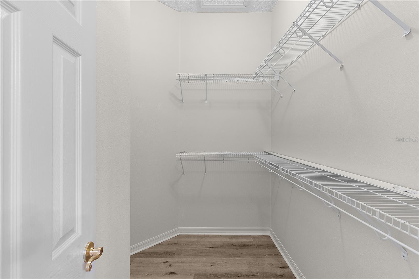
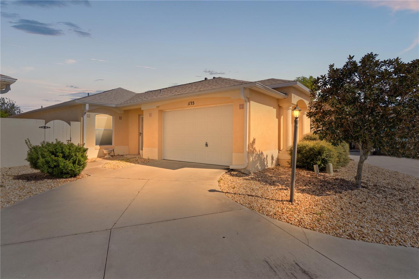
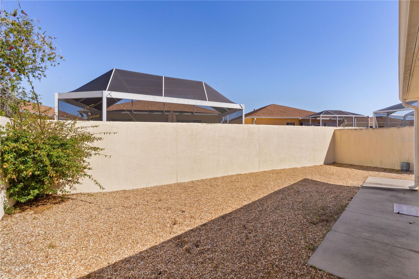
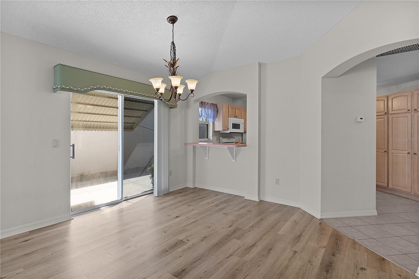
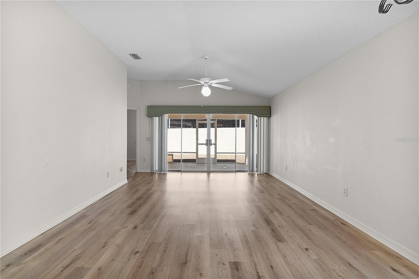
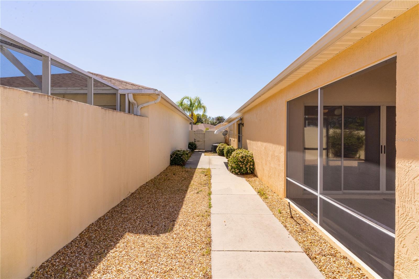
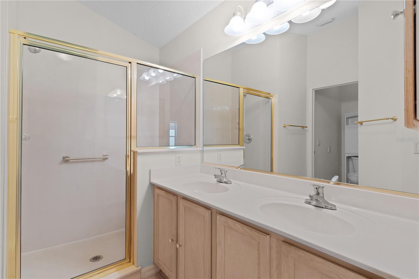
Active
1135 SANTA CRUZ DR
$289,900
Features:
Property Details
Remarks
The bond has been paid on this lovely San Lucas courtyard villa, located in the San Leandro Villas in the Village of Santiago. As you approach, you'll notice the maintenance-free exterior, featuring river rock beds that beautifully complement the home. Rain gutters have been installed to direct water away from the front door, along with an added storm door. Step inside to an inviting open floor plan with vaulted ceilings luxury vinyl plank and tile flooring throughout. The neutral paint provides a blank canvas for your personal décor. The kitchen boasts light oak cabinetry, ample counter space, tile flooring, and additional cabinets in the nook area for extra storage. The spacious primary bedroom features a vaulted ceiling with a lighted ceiling fan, LVP flooring, and an ensuite bath with dual sinks and a walk-in shower. An additional guest room and guest bath provide comfort and convenience. Outside, the side yard offers a peaceful retreat, with an awning providing a shaded space to relax. The rear screened lanai is the perfect spot to enjoy your morning coffee or an afternoon refreshment. The private, maintenance-free backyard offers ample space for outdoor grilling and relaxation. Notable updates include a new roof installed in December 2024 and an HVAC system replacement in 2016.
Financial Considerations
Price:
$289,900
HOA Fee:
N/A
Tax Amount:
$2534.98
Price per SqFt:
$252.97
Tax Legal Description:
LOT 90 THE VILLAGES OF SUMTER VILLA SAN LEANDRO PLAT BOOK 5 PAGES 17-17B
Exterior Features
Lot Size:
4042
Lot Features:
N/A
Waterfront:
No
Parking Spaces:
N/A
Parking:
N/A
Roof:
Shingle
Pool:
No
Pool Features:
N/A
Interior Features
Bedrooms:
2
Bathrooms:
2
Heating:
Central, Natural Gas
Cooling:
Central Air
Appliances:
Dishwasher, Microwave, Range, Refrigerator
Furnished:
No
Floor:
Luxury Vinyl, Tile
Levels:
One
Additional Features
Property Sub Type:
Villa
Style:
N/A
Year Built:
1999
Construction Type:
Block, Stucco
Garage Spaces:
Yes
Covered Spaces:
N/A
Direction Faces:
West
Pets Allowed:
No
Special Condition:
None
Additional Features:
Awning(s), Courtyard, Rain Gutters
Additional Features 2:
See Deed Restrictions
Map
- Address1135 SANTA CRUZ DR
Featured Properties