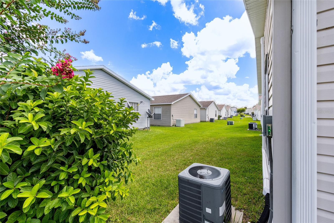
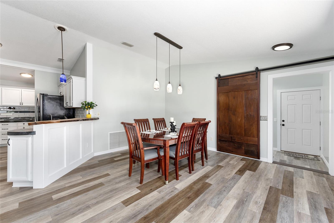
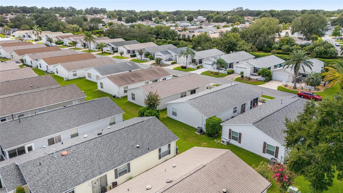
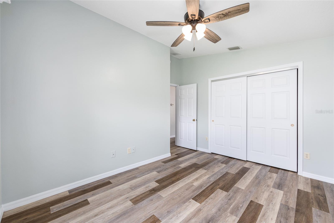
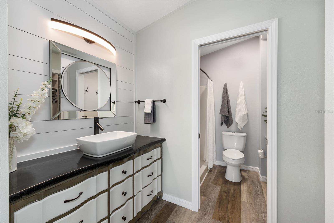
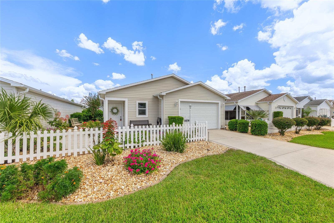
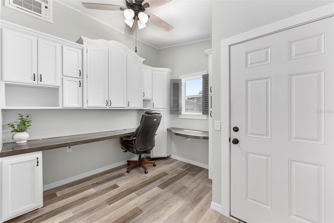
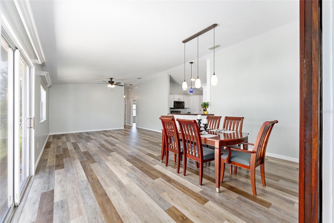
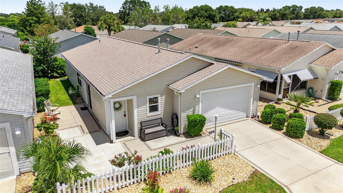
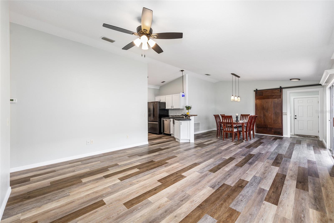
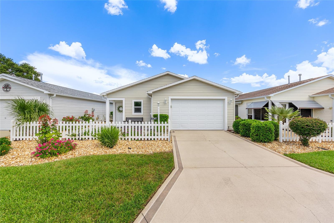
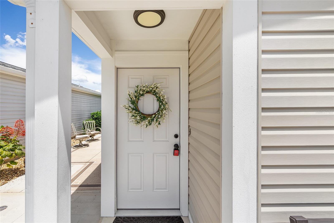
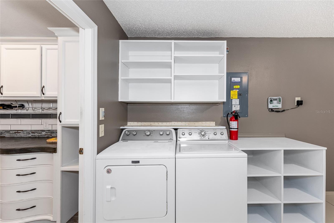
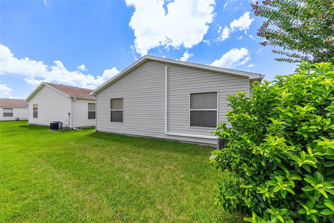
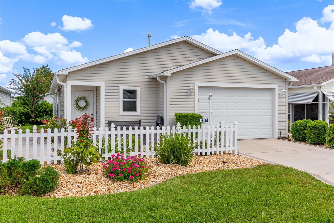
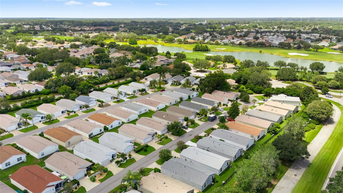
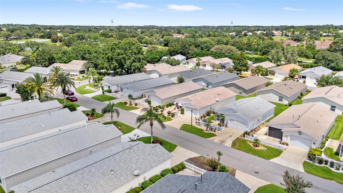
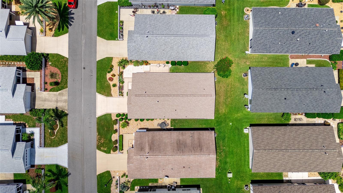
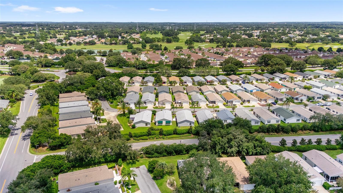
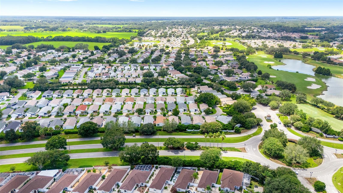
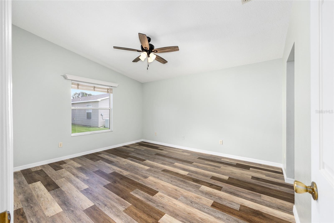
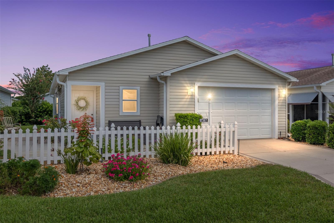
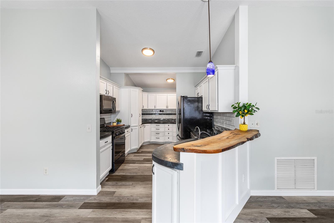
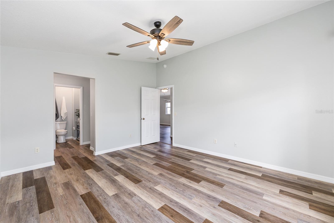
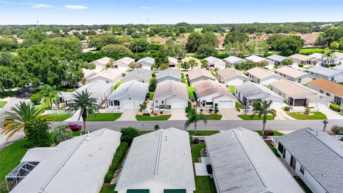
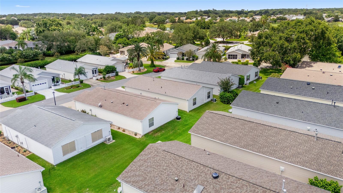
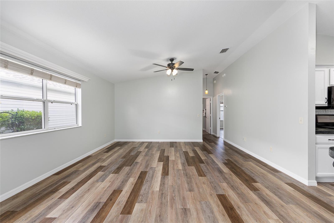
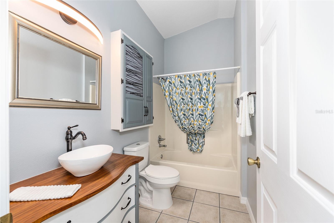
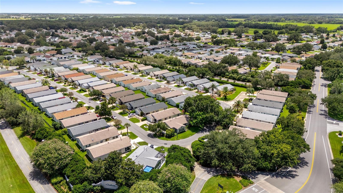
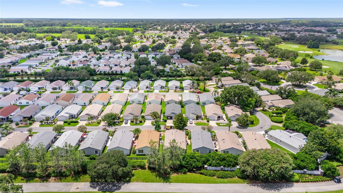
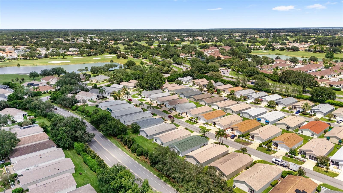
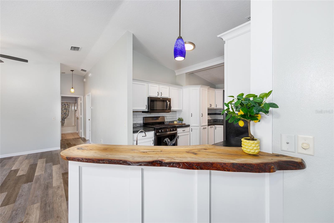
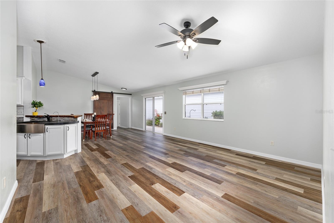
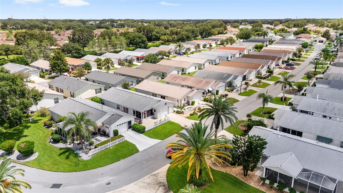
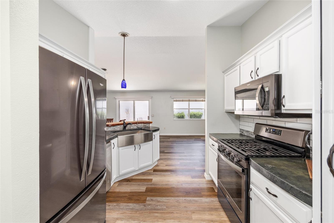
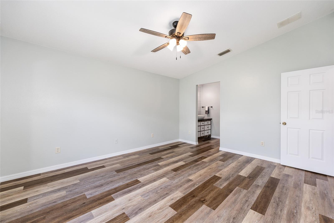
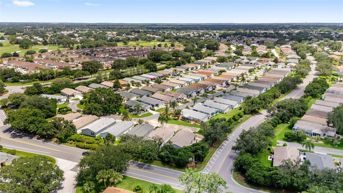
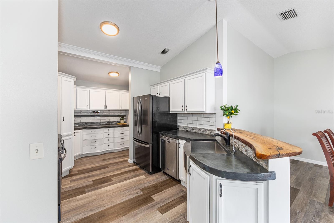
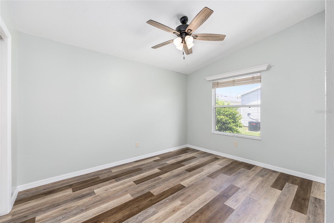
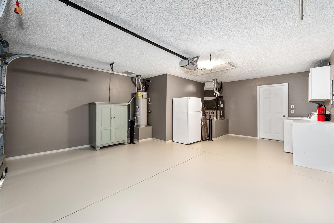
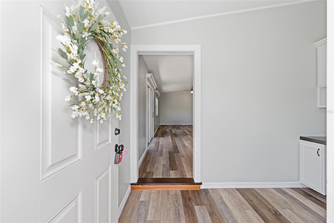
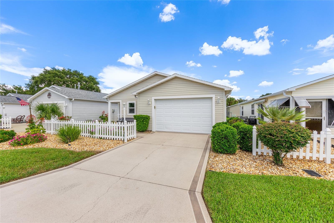
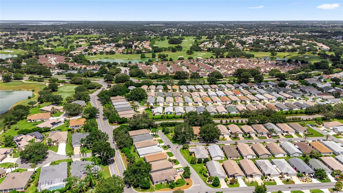
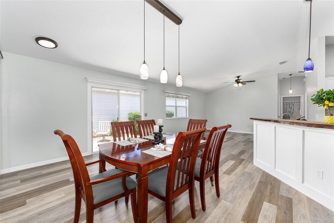
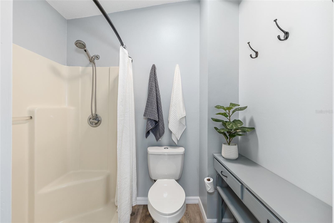
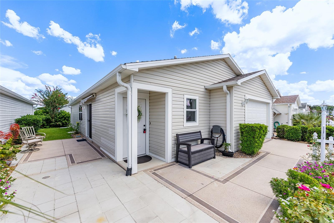
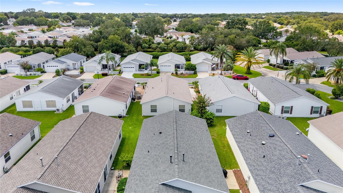
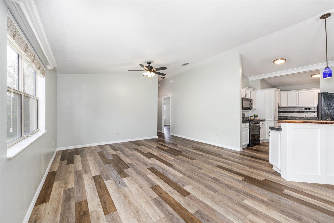
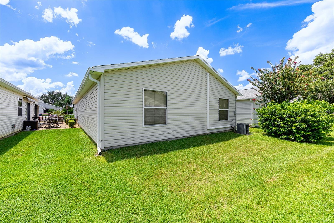
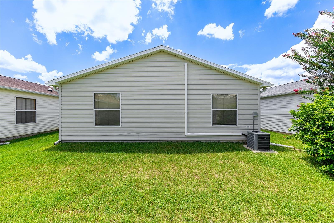
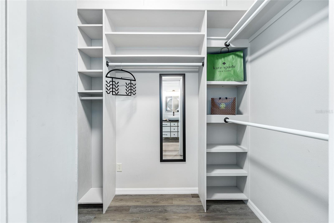
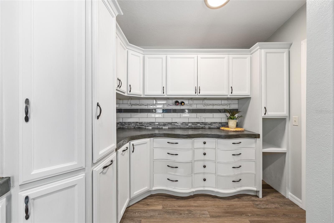
Active
17367 SE 82ND ROSLYN CT
$295,000
Features:
Property Details
Remarks
FABULOUSLY UPDATED 2 BEDROOM / 2 BATH CABOT COVE PATIO VILLA in the sought-after VILLAGE OF PIEDMONT! This charming home stands out from the rest with a unique transformation—the front lanai has been converted into a fully functional office or craft space, perfect for hobbies or working from home. Step inside to discover LUXURY VINYL PLANK FLOORING THROUGHOUT, HIGH VAULTED CEILINGS, and an open, airy layout that feels both spacious and comfortable. Off the living/dining area is a sliding glass door that leads out to the patio with an awning and a great place to hang out and grill. The UPDATED KITCHEN features CUSTOM CABINETRY with SOFT-CLOSE DRAWERS, modern appliances, and a GAS RANGE, and concrete counter tops—ideal for the home chef. There is an ABUNDANCE OF STORAGE, rarely found in similar villas. The PRIMARY EN SUITE is a true retreat, showcasing a LARGE WALK-IN CLOSET with CUSTOM BUILT-INS, and both bathrooms have been UPDATED with tasteful finishes. Additional highlights include: NO POPCORN CEILINGS, NEW LIGHT FIXTURES AND CEILING FANS THROUGHOUT, FRESH INTERIOR PAINT, WOOD CORNICES,PAINTED GARAGE FLOOR, BRAND NEW ROOF (JULY 2025) LOW BOND BALANCE OF $936.93 Located in the VILLAGE OF PIEDMONT, you'll enjoy close proximity to Nancy Lopez Country Club, Mulberry Grove Recreation Center, First Responders Rec Center and convenient access to shopping, dining, and medical facilities and VA clinic. This is not just a villa—it’s a lifestyle upgrade in one of the most welcoming and well-established areas of The Villages!
Financial Considerations
Price:
$295,000
HOA Fee:
N/A
Tax Amount:
$3457.64
Price per SqFt:
$227.45
Tax Legal Description:
SEC 33 TWP 17 RGE 23 PLAT BOOK 006 PAGE 071 VILLAGES OF MARION - VILLAS OF WAVERLY LOT 55
Exterior Features
Lot Size:
3485
Lot Features:
N/A
Waterfront:
No
Parking Spaces:
N/A
Parking:
Golf Cart Garage
Roof:
Shingle
Pool:
No
Pool Features:
N/A
Interior Features
Bedrooms:
2
Bathrooms:
2
Heating:
Natural Gas
Cooling:
Central Air
Appliances:
Dishwasher, Dryer, Gas Water Heater, Ice Maker, Microwave, Range, Refrigerator, Washer
Furnished:
No
Floor:
Luxury Vinyl
Levels:
One
Additional Features
Property Sub Type:
Villa
Style:
N/A
Year Built:
2001
Construction Type:
Vinyl Siding, Frame
Garage Spaces:
Yes
Covered Spaces:
N/A
Direction Faces:
West
Pets Allowed:
No
Special Condition:
None
Additional Features:
Lighting
Additional Features 2:
N/A
Map
- Address17367 SE 82ND ROSLYN CT
Featured Properties