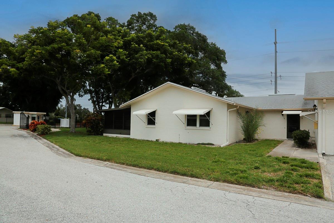
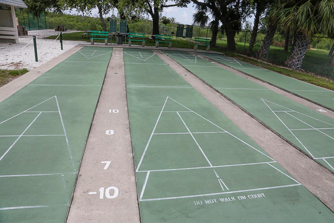
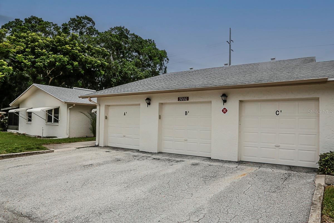
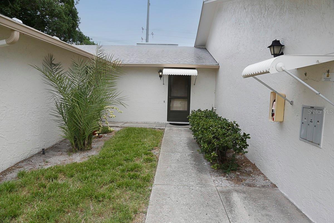
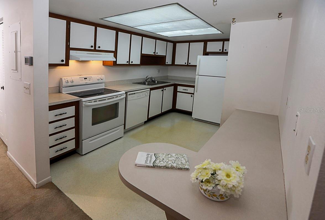
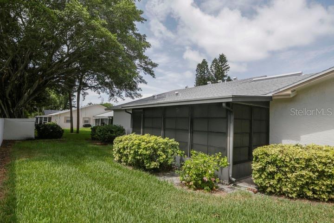
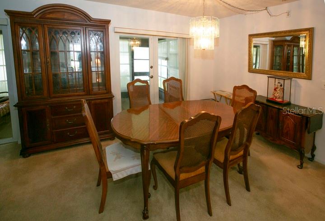
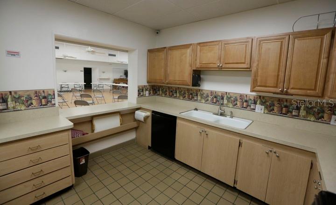
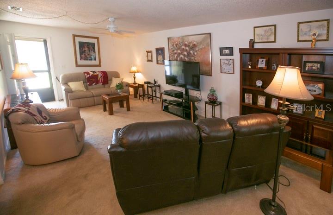
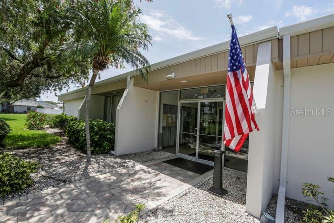
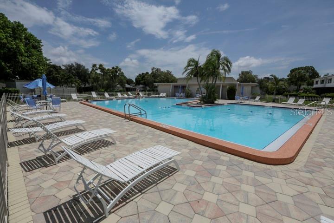

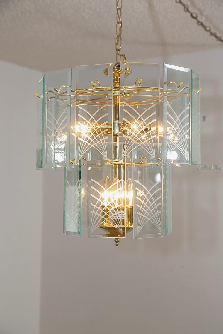
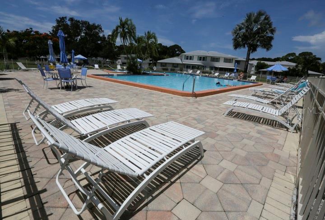
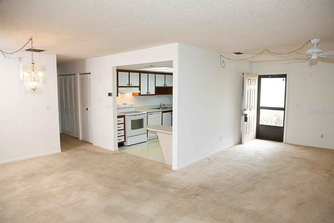
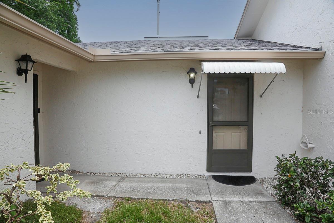
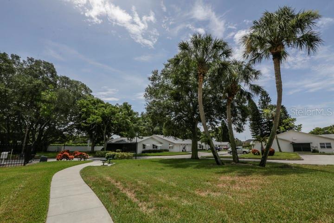
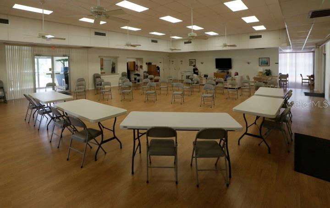
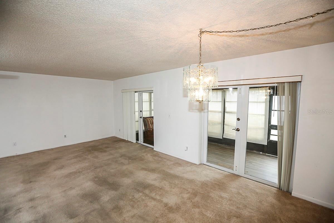
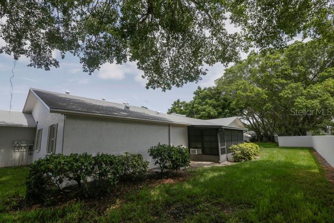
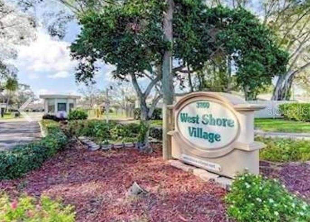
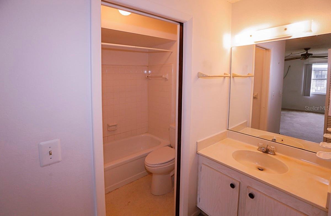
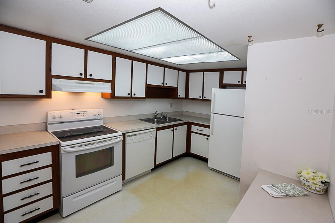
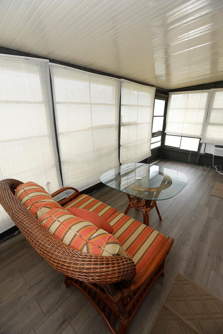
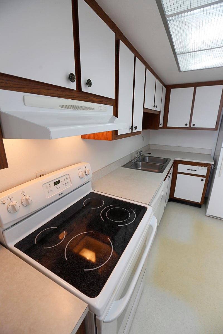
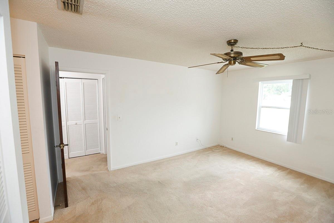
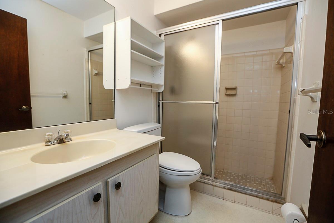
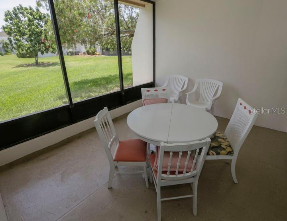
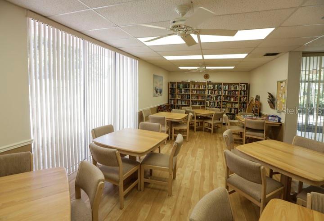
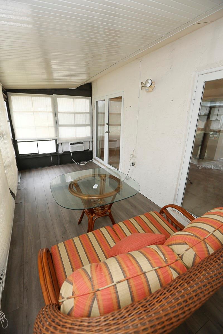
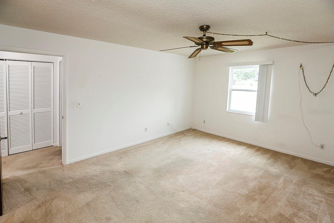
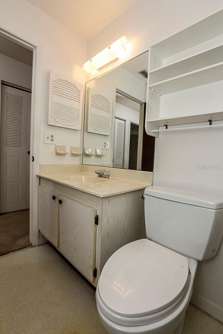
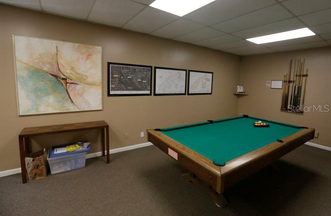
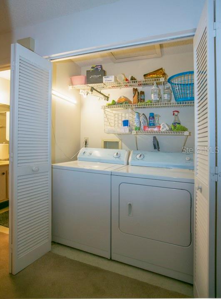
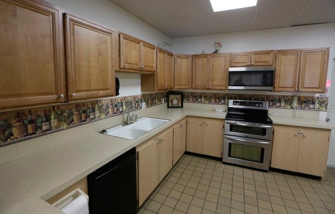
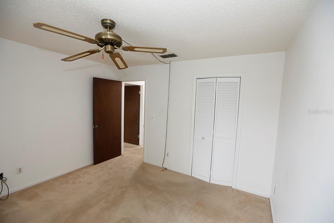
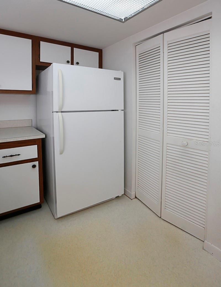
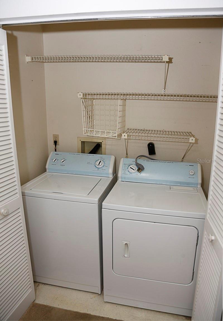
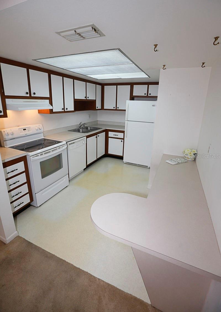
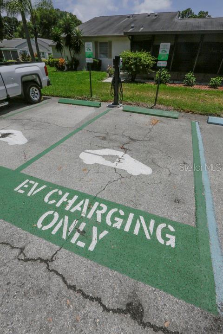
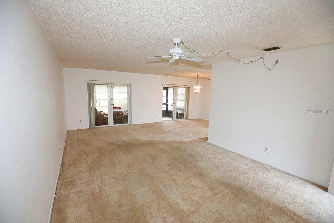
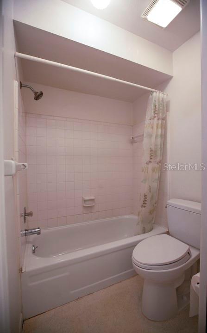
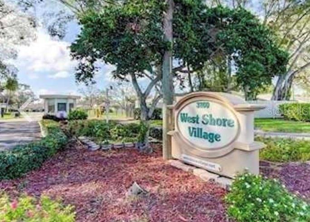
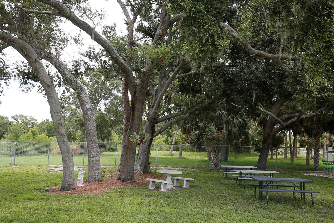
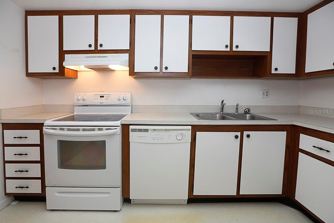
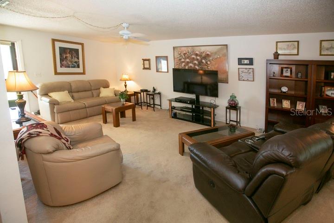

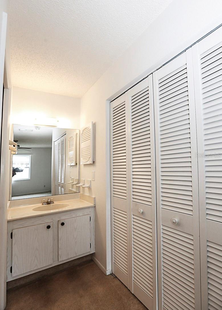
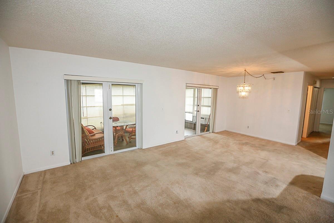
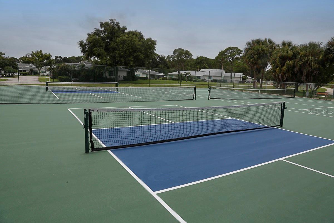
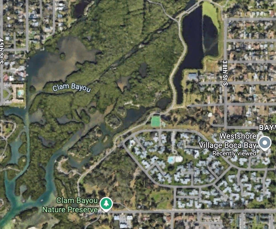
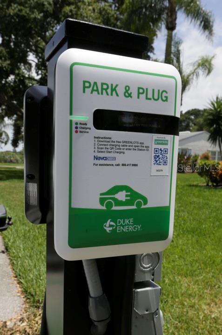
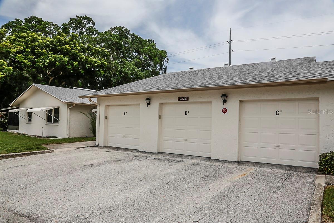
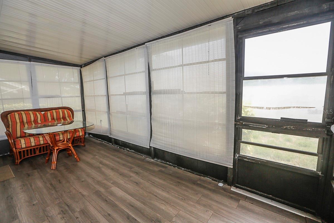
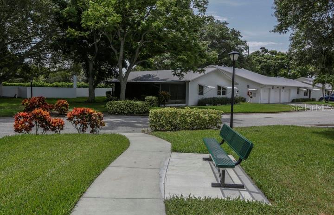
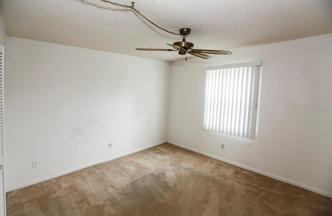
Active
3280 37TH WAY S #B
$235,000
Features:
Property Details
Remarks
Nestled in beautiful South St. Pete you will find Westshore Village. A community that boasts walking trails, pickleball/tennis courts, a large pool and minutes from the gulf beaches! This well kept 2/2 condo is in a grouping of just 3 units in a NON-FLOOD Zone. Drive up through the gate to your own private garage with extra storage. This well kept home has an ample, L-shaped living dining combo, and is just off the kitchen. All appliances stay, there is a closet pantry & a small breakfast bar, that would work as a drop zone or computer space, whatever you need it to be. Primary bedroom is light and bright, has 2 closets, en suite bath & ceiling fan. 2nd bedroom just across the way has a generous sized walk in closet as well as a ceiling fan. Lots of storage in the hallway along with the washer/dryer has lots of space for towels and linens. Hall bath has a walk in shower, fully tiled for ease of use. Back patio has newer flooring and small a/c unit to keep you comfortable. A/C and water heater replaced in 2017. Roof was recently replaced. This quiet community has so much to offer, there is a small kayak launch for residents along with the skyway walking trail. This community is NOT age restricted and close to shopping, beaches, Skyway bridge, I-275, pretty much everything! Make an appointment today
Financial Considerations
Price:
$235,000
HOA Fee:
820
Tax Amount:
$4475.83
Price per SqFt:
$213.64
Tax Legal Description:
WEST SHORE VILLAGE FIVE CONDO PHASE 1 BLDG 3280, UNIT B
Exterior Features
Lot Size:
4424
Lot Features:
Cul-De-Sac, Near Marina
Waterfront:
No
Parking Spaces:
N/A
Parking:
Assigned, Driveway, Garage Door Opener, Ground Level, Guest
Roof:
Shingle
Pool:
No
Pool Features:
N/A
Interior Features
Bedrooms:
2
Bathrooms:
2
Heating:
Central, Electric
Cooling:
Central Air, Wall/Window Unit(s)
Appliances:
Dishwasher, Dryer, Electric Water Heater, Range, Refrigerator, Washer
Furnished:
No
Floor:
Carpet, Vinyl
Levels:
One
Additional Features
Property Sub Type:
Villa
Style:
N/A
Year Built:
1980
Construction Type:
Block
Garage Spaces:
Yes
Covered Spaces:
N/A
Direction Faces:
West
Pets Allowed:
Yes
Special Condition:
None
Additional Features:
Awning(s), French Doors, Private Mailbox, Rain Gutters
Additional Features 2:
All rental applications must be submitted 15 days prior to lease start and be accompanied by a non-refundable fee of $100.00, which is for a background check and processing fee. Orientation/interview attendance is required prior to appl approval.
Map
- Address3280 37TH WAY S #B
Featured Properties