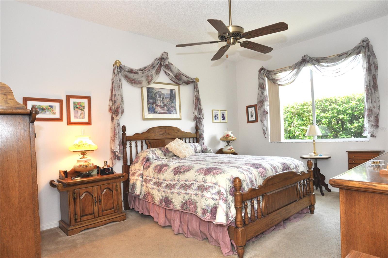
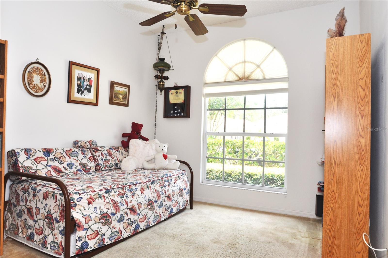
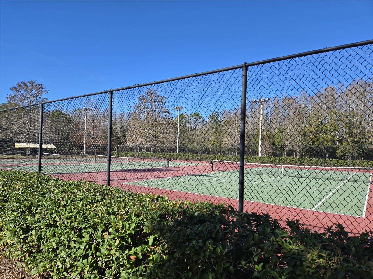
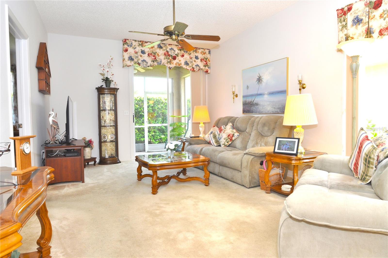
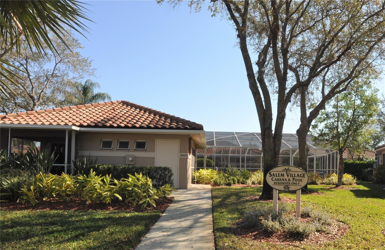
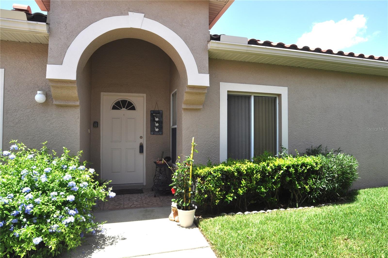
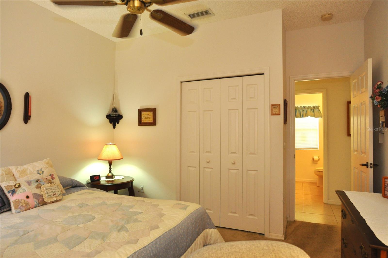
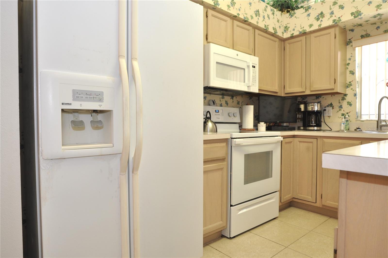
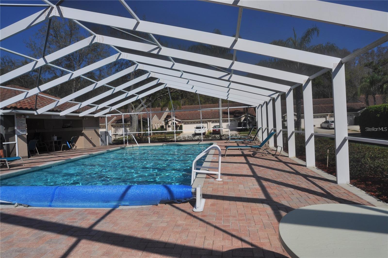
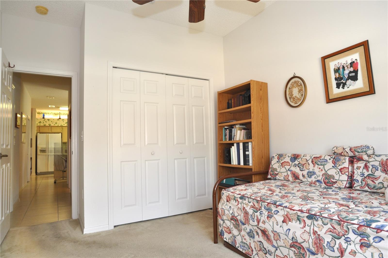
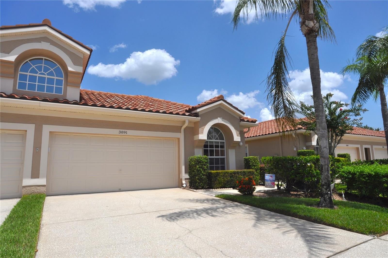
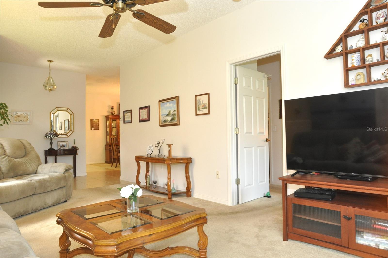
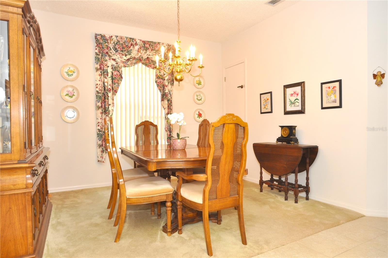
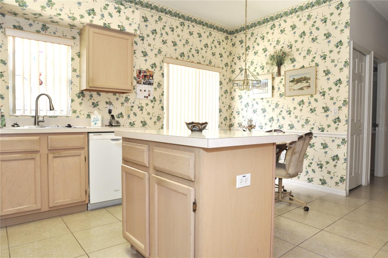
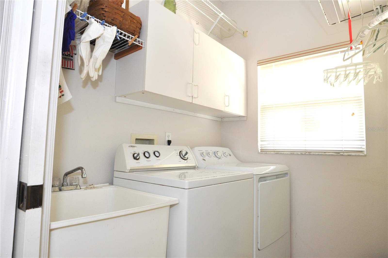
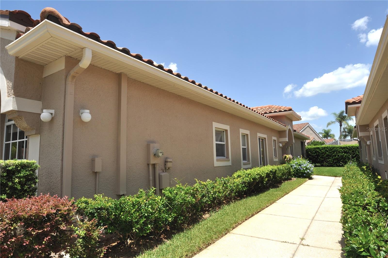
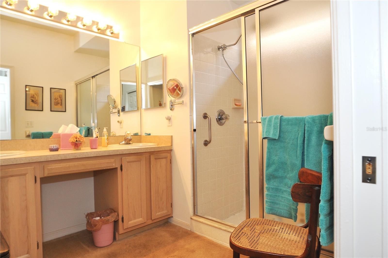
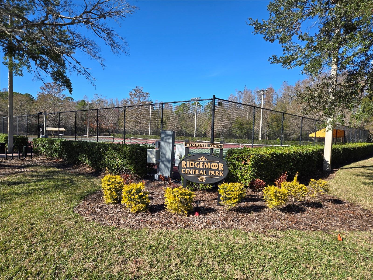
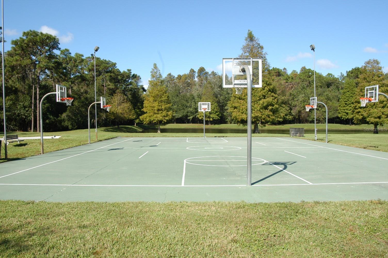
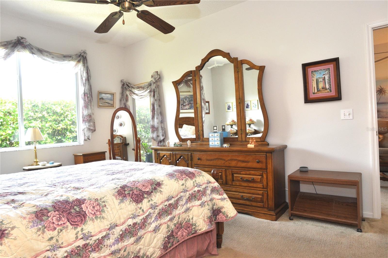
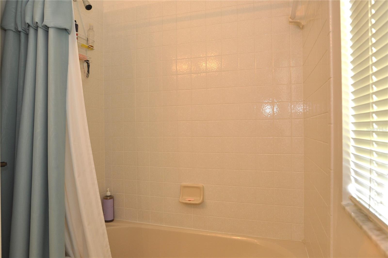
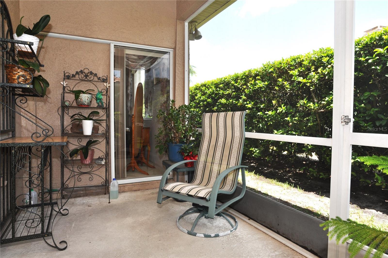
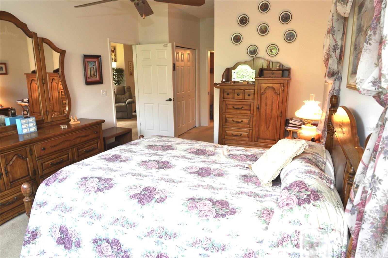
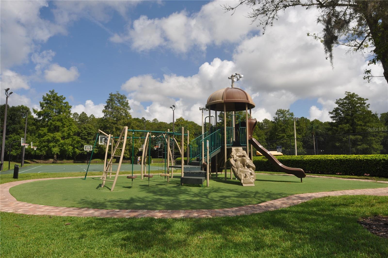
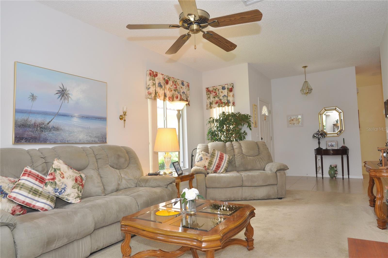
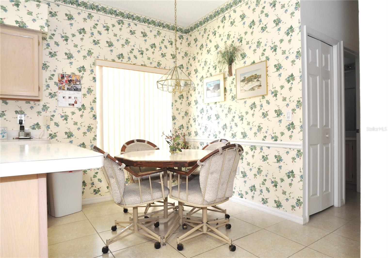
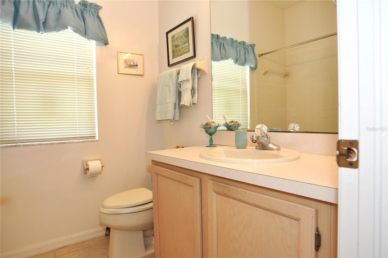
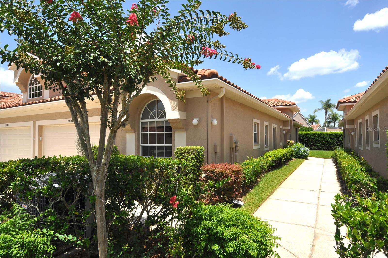
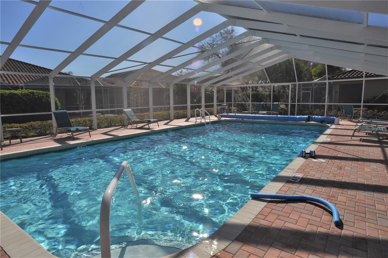
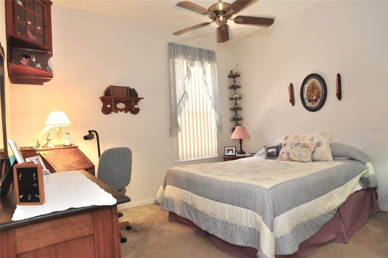
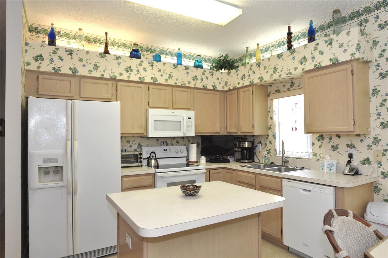
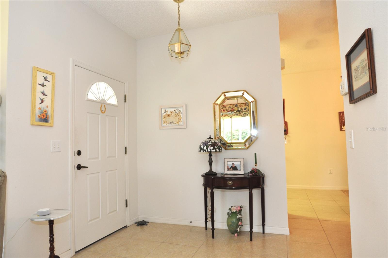
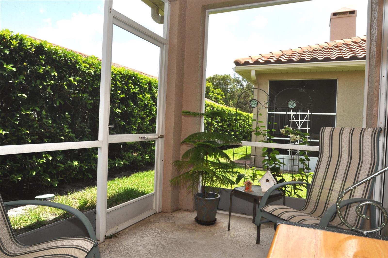
Active
3891 TIMBER RIDGE CT
$365,000
Features:
Property Details
Remarks
Discover easy living in Salem Village, a premier maintenance-free community nestled in the heart of Ridgemoor surrounded by the Brooker Creek Preserve! This true 3-bedroom, 2-bath villa with a 2-car garage offers a perfect blend of comfort, privacy, and convenience. The well-designed split-bedroom floor plan ensures space and separation for family and guests. Enjoy casual meals in the bright eat-in kitchen, and appreciate the ease of an indoor laundry room. Step out onto your screen-enclosed lanai—the ideal spot to unwind and enjoy Florida’s year-round sunshine. Bonus, this is a corner unit with only the garage wall adjoining to the next villa. Live worry-free with lawn care, exterior maintenance, and even roof upkeep all handled for you. Salem Village offers a community pool, scenic walking paths, tennis and basketball courts, and is surrounded by lush landscaping and mature trees that create a serene, well-kept neighborhood atmosphere. Located in a non-flood zone with no evacuation requirements, this home is just minutes from top-rated schools, shopping, dining, John Chesnut Sr. Park with boat launch access to Lake Tarpon, and even a dog park for your four-legged family members. Plus, the Gulf beaches are a short drive away!
Financial Considerations
Price:
$365,000
HOA Fee:
313
Tax Amount:
$2142
Price per SqFt:
$233.53
Tax Legal Description:
SALEM SQUARE UNIT 2 PHASE B-1 LOT 44
Exterior Features
Lot Size:
3994
Lot Features:
In County, Sidewalk, Street Dead-End, Paved
Waterfront:
No
Parking Spaces:
N/A
Parking:
N/A
Roof:
Tile
Pool:
No
Pool Features:
N/A
Interior Features
Bedrooms:
3
Bathrooms:
2
Heating:
Central, Electric
Cooling:
Central Air
Appliances:
Dishwasher, Microwave, Range, Refrigerator
Furnished:
No
Floor:
Carpet, Tile
Levels:
One
Additional Features
Property Sub Type:
Villa
Style:
N/A
Year Built:
1998
Construction Type:
Block, Stucco
Garage Spaces:
Yes
Covered Spaces:
N/A
Direction Faces:
West
Pets Allowed:
No
Special Condition:
None
Additional Features:
Private Mailbox, Sidewalk
Additional Features 2:
Approval and application is required.
Map
- Address3891 TIMBER RIDGE CT
Featured Properties