
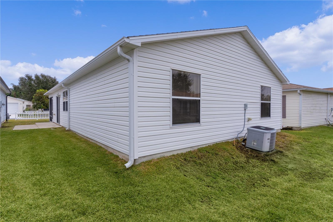




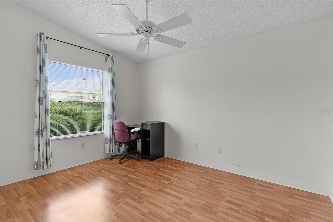
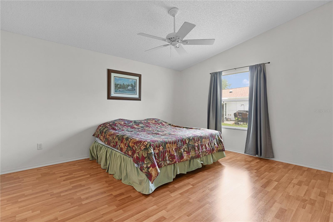
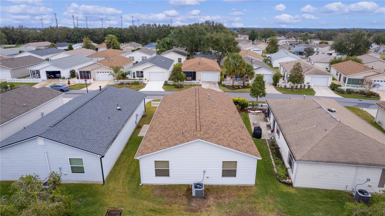
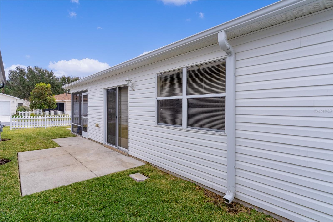
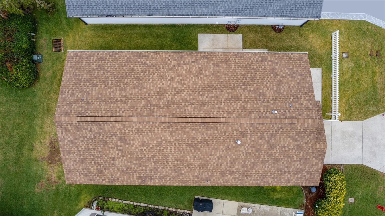
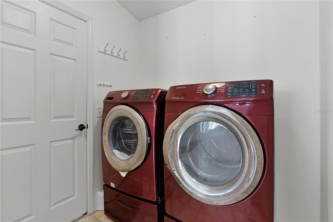
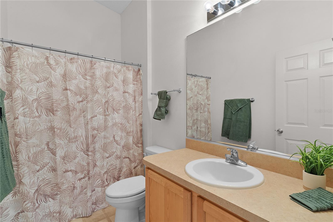



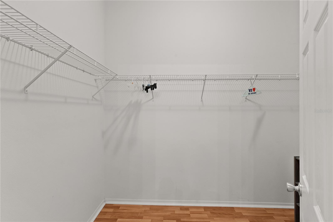


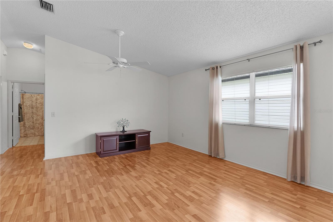


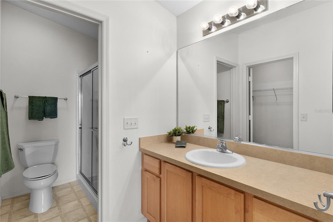
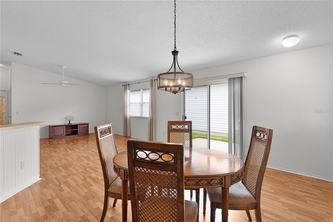
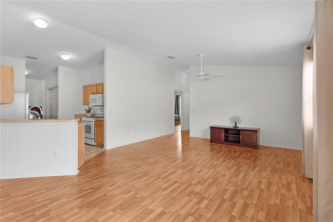
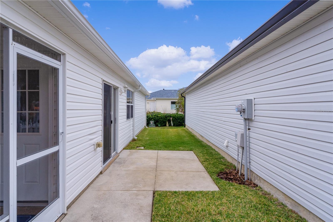



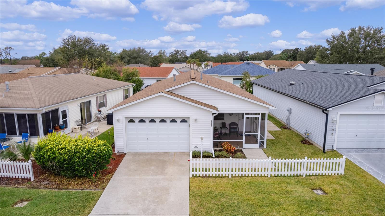

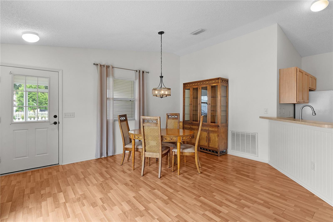
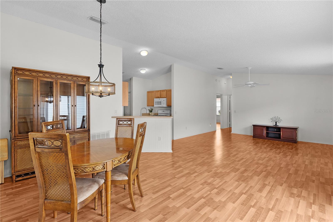

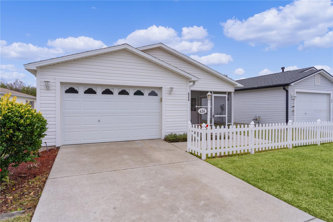
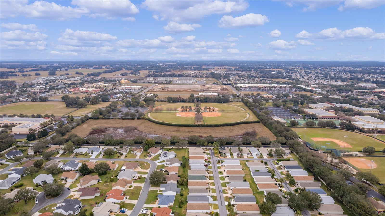

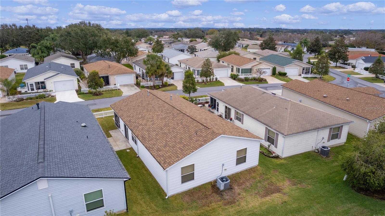
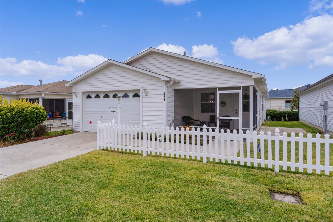


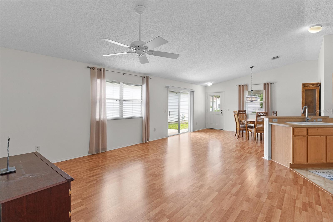
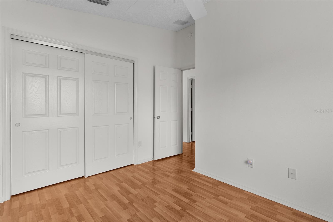










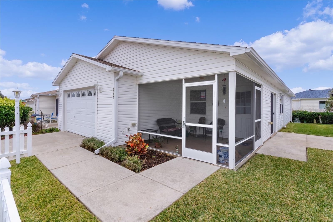

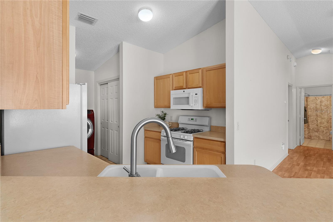
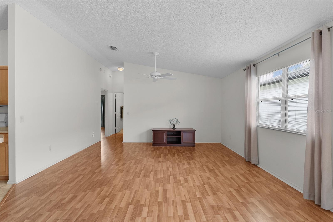
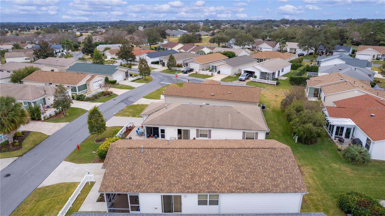
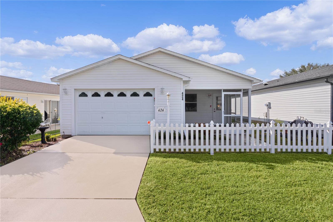
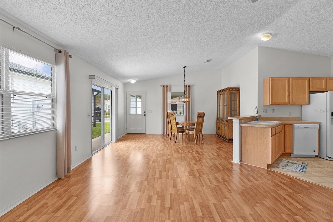




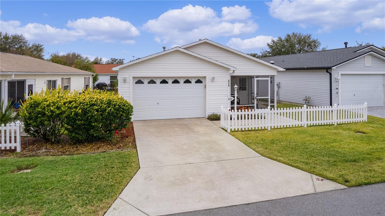
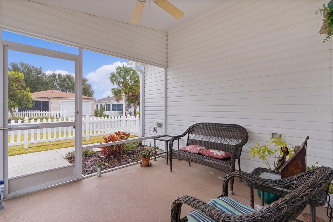
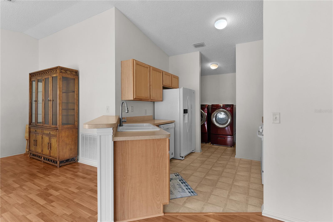
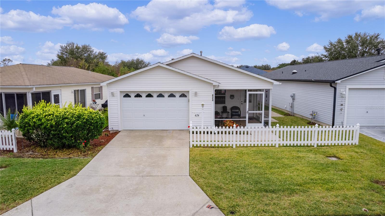
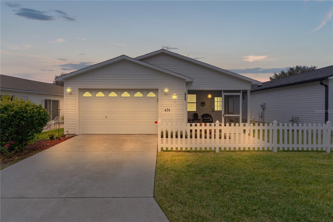
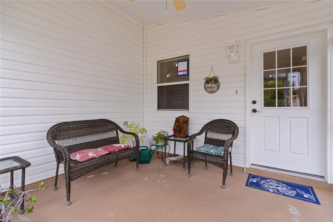
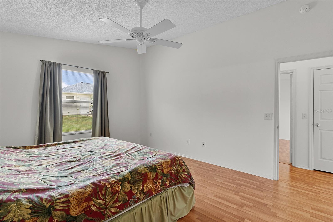



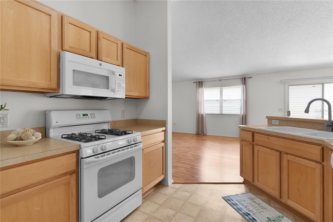
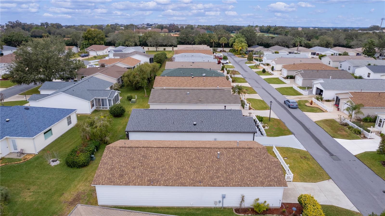

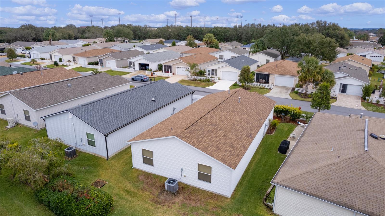

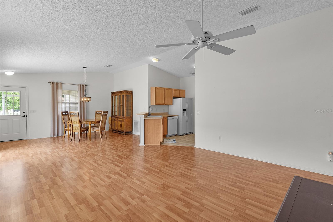

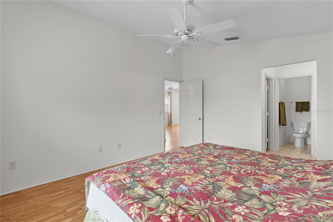



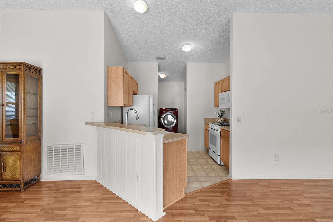




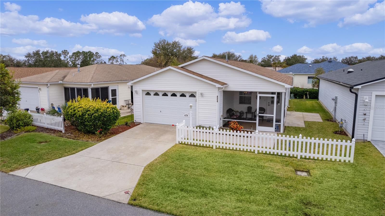
Active
424 ROSE CROFT TER
$268,500
Features:
Property Details
Remarks
Are you looking for a low maintenance centrally located home? Look no further! This Cabot Cove patio villa with BRAND NEW ROOF in Arlington Villas is located in the Village of Belvedere. As you approach this home, you will notice the manicured lawn with a decorative fence. The garage door has decorative windows allowing light into your garage area. The garage offering great storage space. Enjoy your morning coffee or afternoon refreshment on the front screened in lanai. As you enter this home, take note of the spacious living/dining area with laminate flooring and vaulted ceilings. The kitchen features light colored wood cabinets with formica counters and dual porcelain sink. Beyond the kitchen is your indoor laundry room with large closet or pantry. The primary bedroom features a vaulted ceiling with ceiling fan, laminate flooring, walk-in closet, and ensuite bath with shower. The second bedroom can be used for guests or home office with an adjoining hall bath. The Village of Belvedere is situated in close proximity to the Pimlico Recreation Center with an adult pool and 3 executive golf courses. Now is the time to start living the Villages lifestyle! New roof January 2025. Low Bond Balance. 1 Year Home Warranty with Broward Factory included.
Financial Considerations
Price:
$268,500
HOA Fee:
N/A
Tax Amount:
$907.64
Price per SqFt:
$226.01
Tax Legal Description:
LOT 61 THE VILLAGES OF SUMTER ARLINGTON VILLAS PB 6 PGS 21-21A
Exterior Features
Lot Size:
3600
Lot Features:
N/A
Waterfront:
No
Parking Spaces:
N/A
Parking:
N/A
Roof:
Shingle
Pool:
No
Pool Features:
N/A
Interior Features
Bedrooms:
2
Bathrooms:
2
Heating:
Central, Natural Gas, Heat Pump
Cooling:
Central Air
Appliances:
Dishwasher, Dryer, Microwave, Range, Refrigerator, Washer
Furnished:
No
Floor:
Laminate, Linoleum
Levels:
One
Additional Features
Property Sub Type:
Villa
Style:
N/A
Year Built:
2004
Construction Type:
Vinyl Siding
Garage Spaces:
Yes
Covered Spaces:
N/A
Direction Faces:
East
Pets Allowed:
No
Special Condition:
None
Additional Features:
Sliding Doors
Additional Features 2:
See Deed Restrictions
Map
- Address424 ROSE CROFT TER
Featured Properties