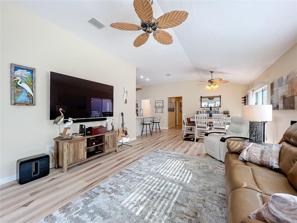
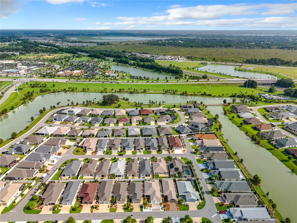
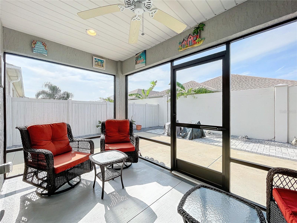
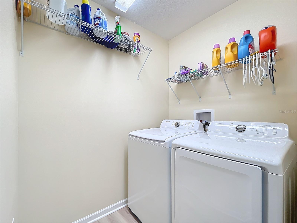
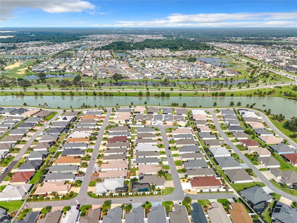
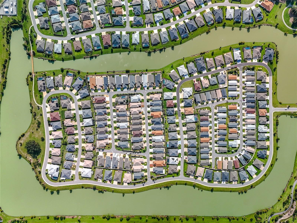
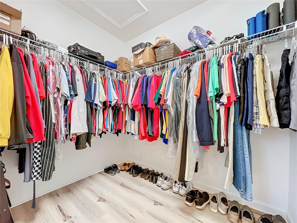
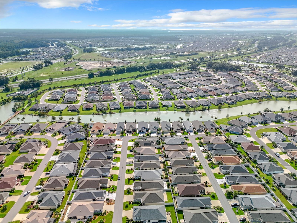
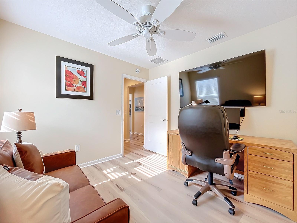
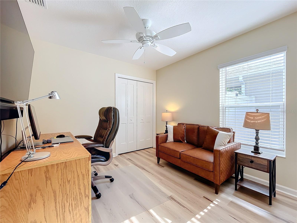
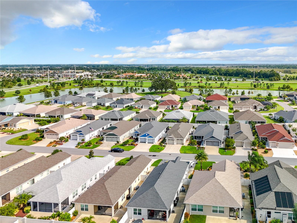
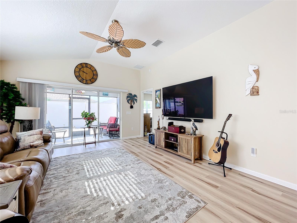
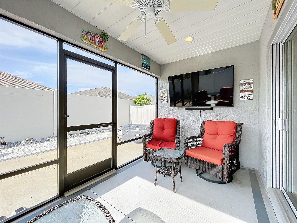
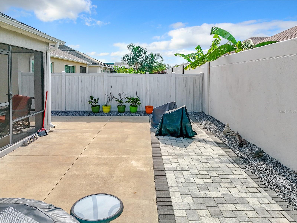
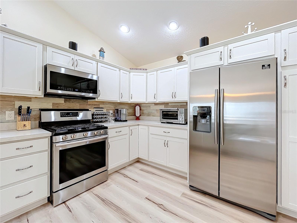
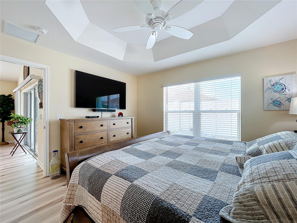
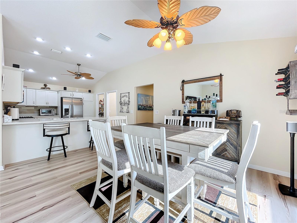
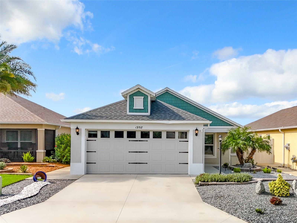
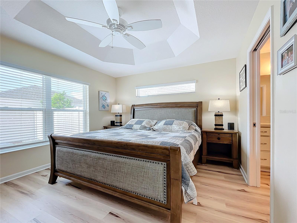
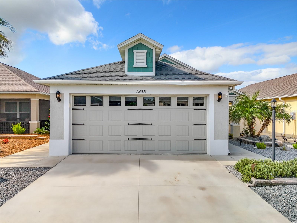
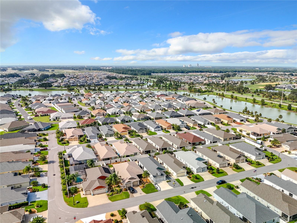
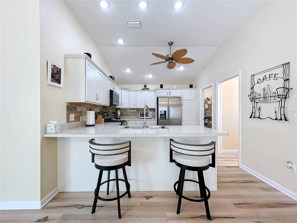
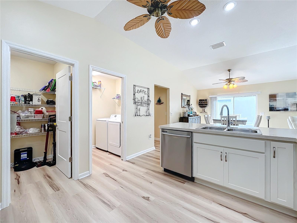
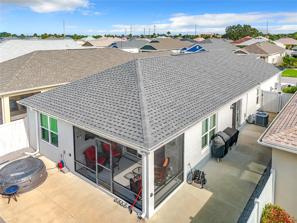
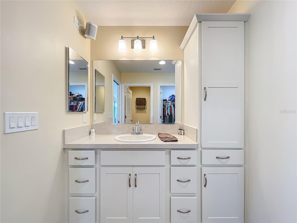
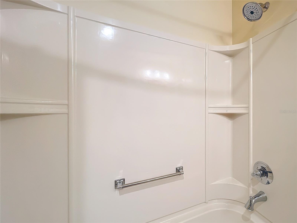
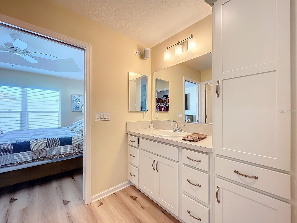
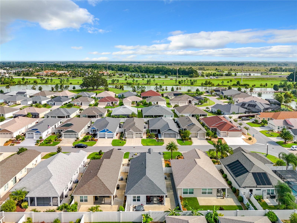
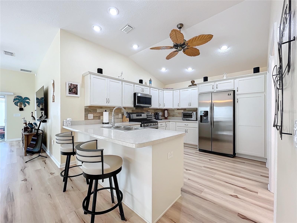
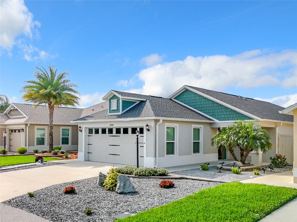
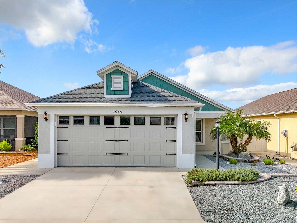
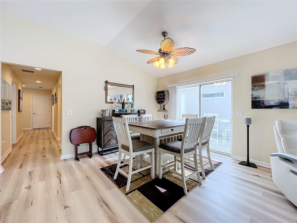
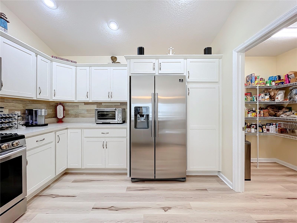
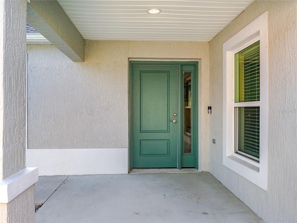
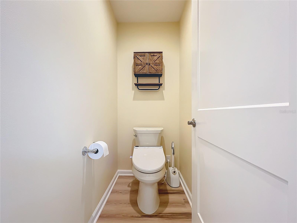
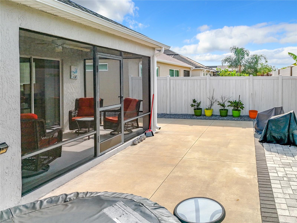
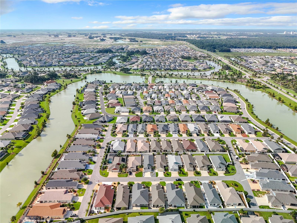
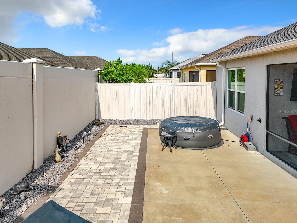
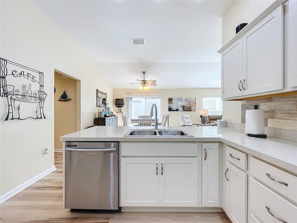
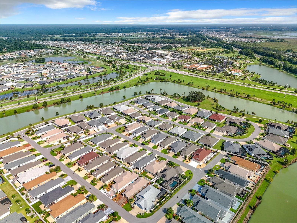
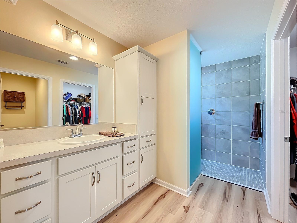
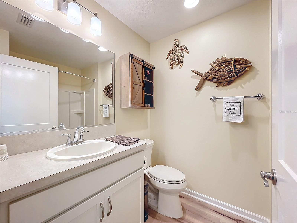
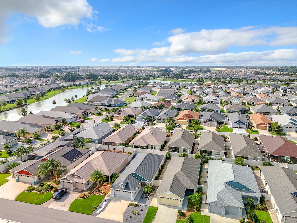
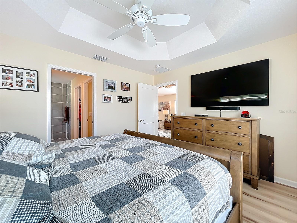
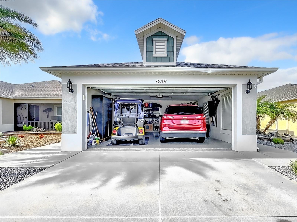
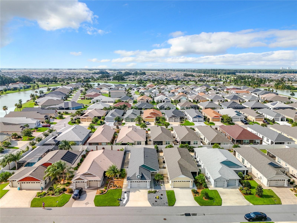
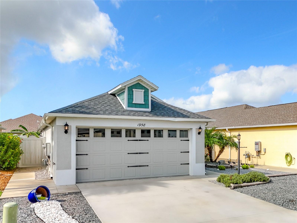
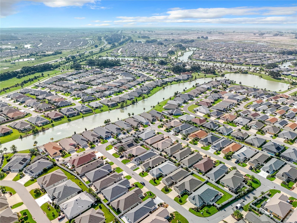
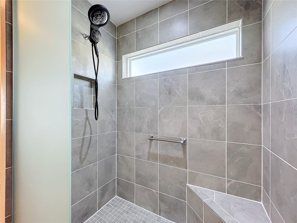
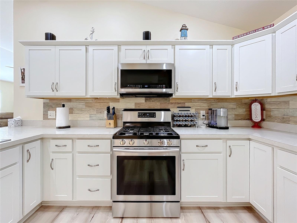
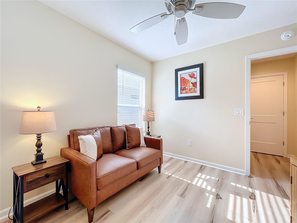
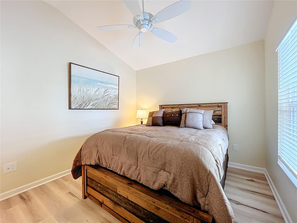
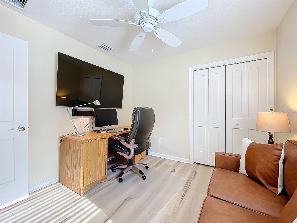
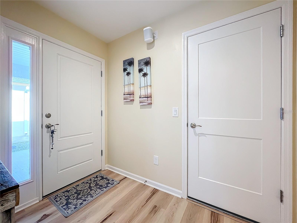
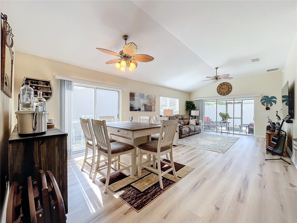
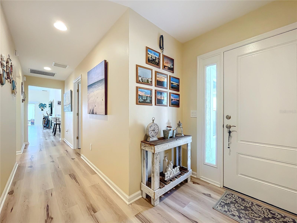
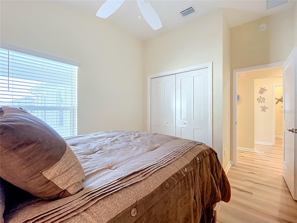
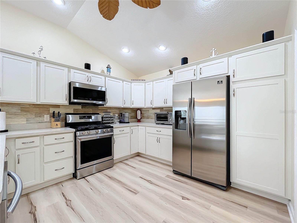
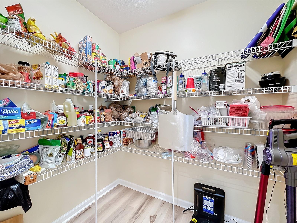
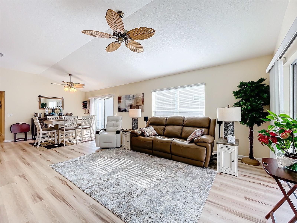
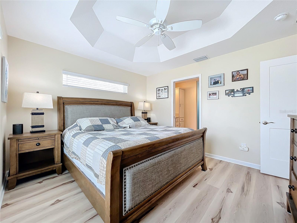
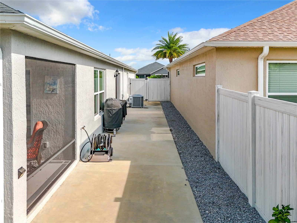
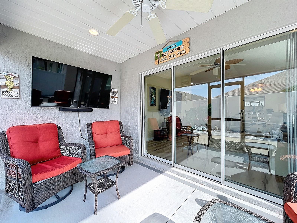
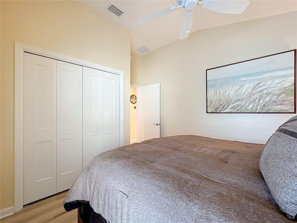
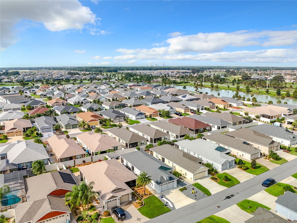
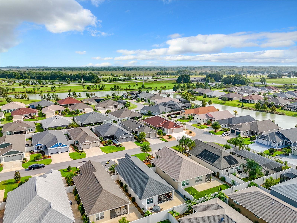
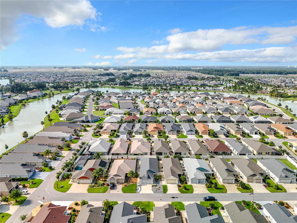
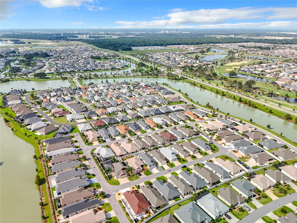
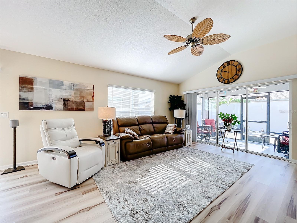
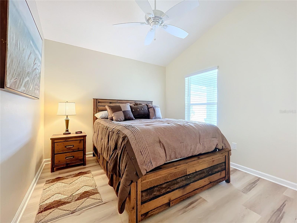
Active
1958 RIEGER RD
$424,900
Features:
Property Details
Remarks
Welcome to your own slice of paradise in the highly sought-after Village of Linden on Linden Isle, located within the exclusive Preston Villas. This stunning concrete and stucco 3-bedroom, 2-bath villa, built in 2019, offers the perfect blend of modern comfort and island serenity. With a full 2-car garage and an impressive 8-foot wall providing exceptional privacy, you’ll enjoy the best of both worlds—luxury and seclusion. As part of The Villages, this home is ideally positioned for those who cherish an active lifestyle. You'll be just steps away from the Riverbend, Everglades, and the soon-to-be-completed Eastport Recreation Centers. Whether you’re into swimming, tennis, pickleball, or any other activity, these state-of-the-art centers have you covered. When it comes to entertainment, shopping, and dining, this location is unbeatable. Imagine being minutes away from some of the most vibrant spots in The Villages, including Brownwood Paddock Square, Edna’s on the Green, the Everglades Recreation Center, Sawgrass Grove, and the upcoming Eastport Shopping District. Whether you're in the mood for a lively night out, a relaxing afternoon of shopping, or a quiet dinner at one of the area’s fantastic restaurants, you’ll find everything you need right at your fingertips. Don't miss your chance to own a piece of paradise in The Villages. Schedule your appointment today to experience this exceptional home and all that the vibrant community has to provide.
Financial Considerations
Price:
$424,900
HOA Fee:
N/A
Tax Amount:
$4784.54
Price per SqFt:
$288.46
Tax Legal Description:
LOT 52 VILLAGES OF SOUTHERN OAKS PRESTON VILLAS PB 17 PGS 26-26A
Exterior Features
Lot Size:
4610
Lot Features:
N/A
Waterfront:
No
Parking Spaces:
N/A
Parking:
Garage Door Opener, Golf Cart Parking
Roof:
Shingle
Pool:
No
Pool Features:
N/A
Interior Features
Bedrooms:
3
Bathrooms:
2
Heating:
Central, Gas, Natural Gas
Cooling:
Central Air
Appliances:
Dishwasher, Disposal, Dryer, Microwave, Range, Washer
Furnished:
Yes
Floor:
Luxury Vinyl
Levels:
One
Additional Features
Property Sub Type:
Villa
Style:
N/A
Year Built:
2019
Construction Type:
Stucco
Garage Spaces:
Yes
Covered Spaces:
N/A
Direction Faces:
North
Pets Allowed:
Yes
Special Condition:
None
Additional Features:
Courtyard, Irrigation System, Lighting, Sliding Doors
Additional Features 2:
PLEASE SEE DEED RESTRICTIONS
Map
- Address1958 RIEGER RD
Featured Properties