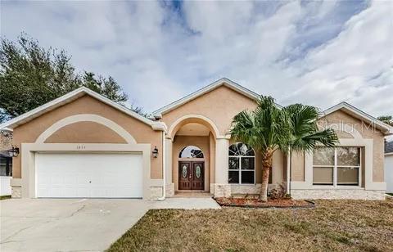
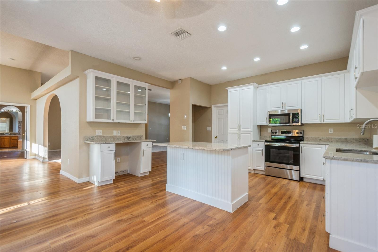
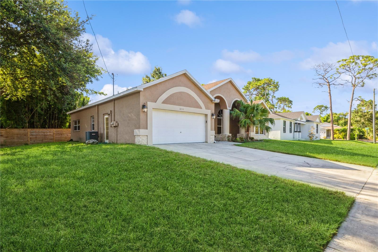
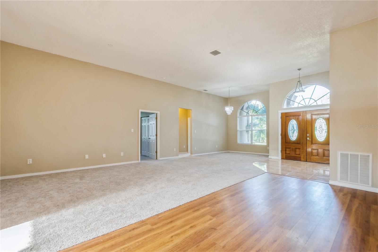
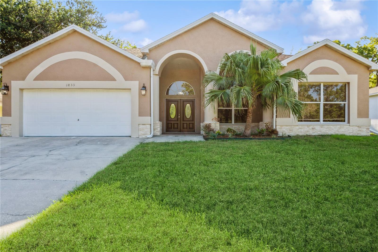
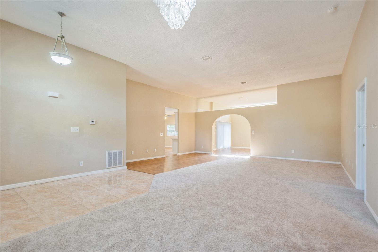
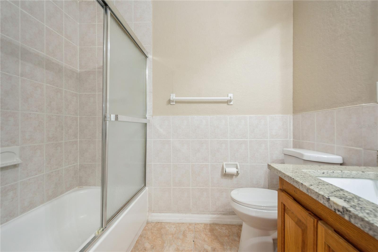
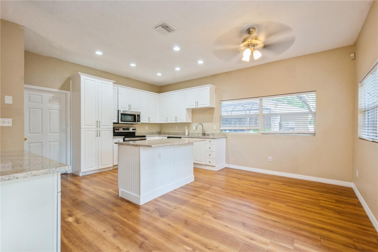
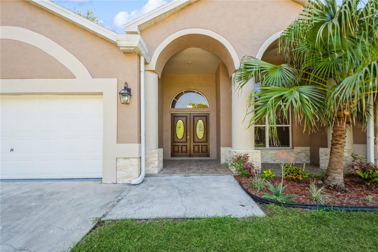
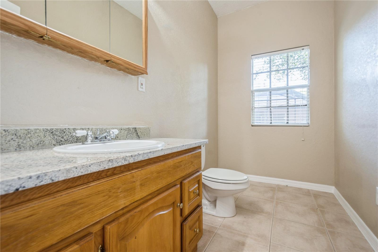
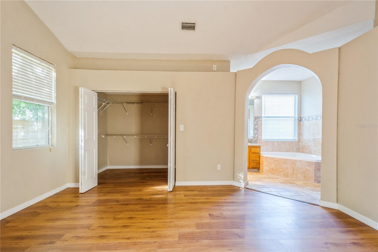
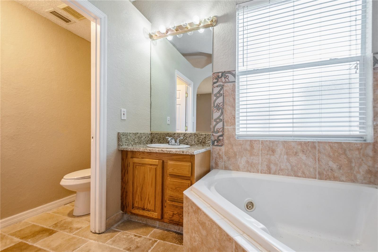
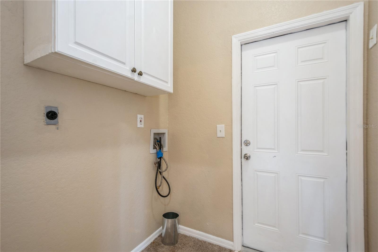
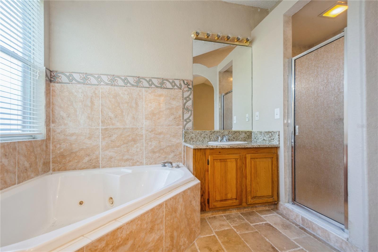
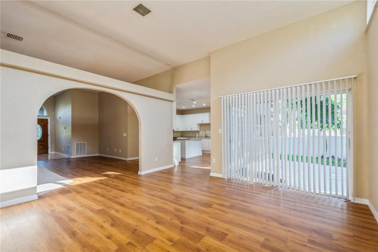
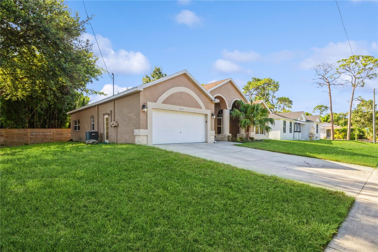
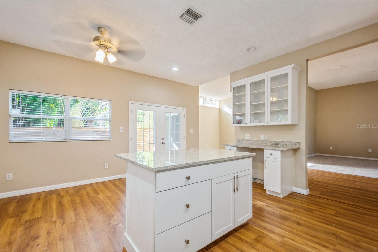
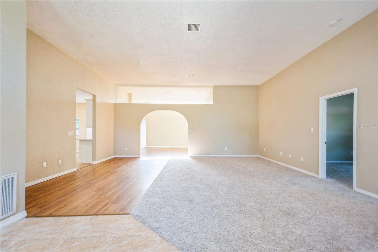
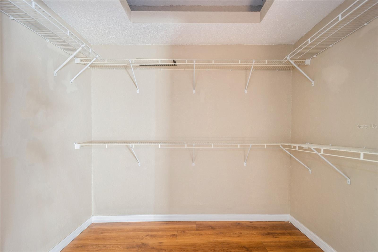
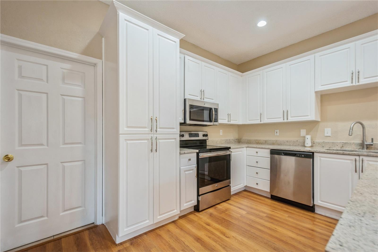
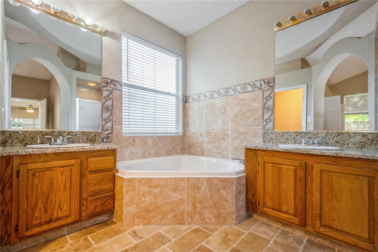
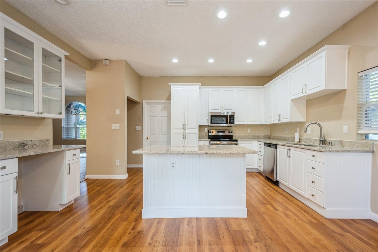
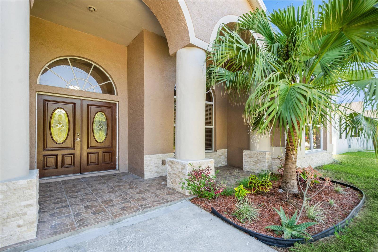
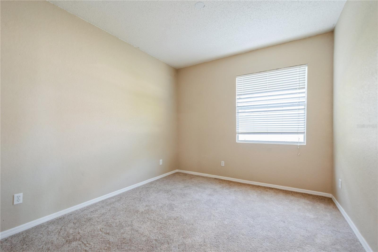
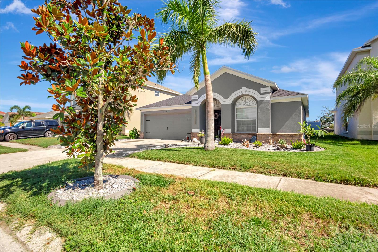
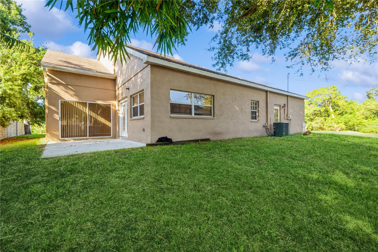
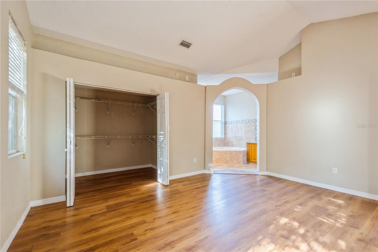
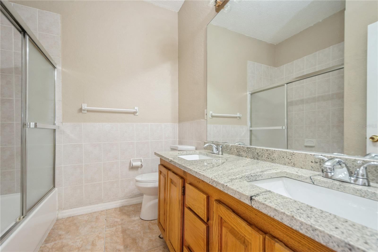
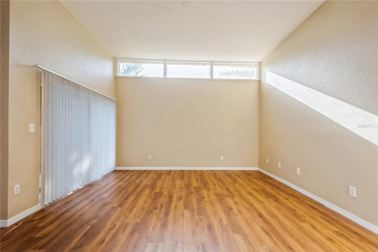
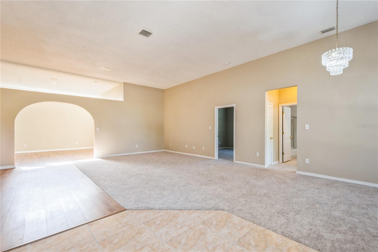
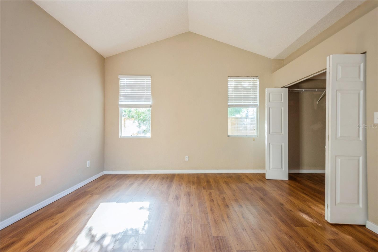
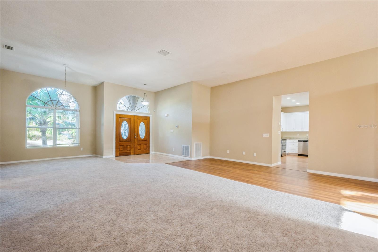
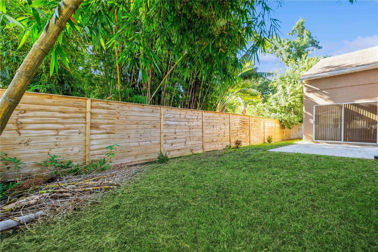
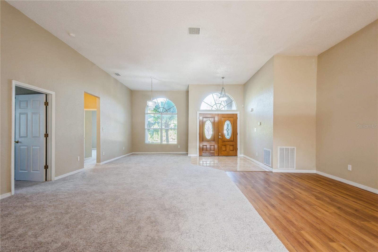
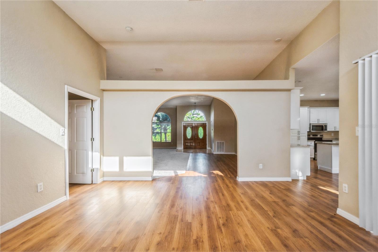

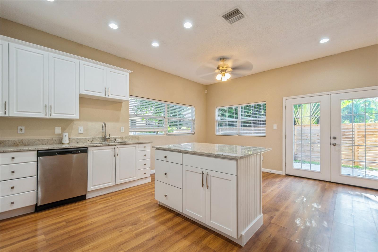
Pending
1833 HILLCREST ST
$399,900
Features:
Property Details
Remarks
Under contract-accepting backup offers. Welcome to your dream home located in Tarpon Springs! This stunning 3-bedroom, 2.5-bathroom home is nestled just outside of the highly sought after Grassy Point community. Boasting over 2100 square feet, this property offers ample space for entertainment and everyday living. As you enter the home, you are greeted by soaring high ceilings and natural light flooding throughout the entire home, providing a bright and welcoming atmosphere. Showcasing a delightful combination of coziness and practicality, this exceptional property features beautiful laminate flooring throughout the kitchen and living room, enhancing its natural radiance. The free-flowing living and dining area provides the perfect space for hosting gatherings or unwinding after a long day. As you enter the kitchen, prepare to be enchanted by the modern updates, featuring solid wood cabinets, exquisite granite countertops, and sleek stainless steel appliances that will inspire your inner chef. This open-concept floorplan effortlessly connects the gorgeous kitchen to the warm and welcoming living room, fostering a seamless and inclusive environment perfect for hosting gatherings with friends and family. The thoughtfully designed floorplan offers a secluded primary bedroom, enhancing a sense of privacy and comfort. It is a true retreat, complete with plenty of closet space and a luxurious en-suite bathroom equipped with a garden tub and walk-in shower. This property is conveniently located near gulf beaches, Downtown Tarpon Springs, quality restaurants, the world-renowned Sponge Docks of Tarpon Springs, and so much more. Whether you’re relaxing indoors or exploring the community, this remarkable property offers the ideal balance of style, convenience, and fun. Don’t miss the opportunity to make it yours and schedule a showing today to experience all that this home and lifestyle has to offer!
Financial Considerations
Price:
$399,900
HOA Fee:
N/A
Tax Amount:
$4117
Price per SqFt:
$183.86
Tax Legal Description:
HIGHLAND TERRACE SUB REV BLK C, N 88.34FT OF LOTS 19 & 20
Exterior Features
Lot Size:
8215
Lot Features:
N/A
Waterfront:
No
Parking Spaces:
N/A
Parking:
N/A
Roof:
Shingle
Pool:
No
Pool Features:
N/A
Interior Features
Bedrooms:
3
Bathrooms:
3
Heating:
Central
Cooling:
Central Air
Appliances:
Dishwasher, Other, Range
Furnished:
No
Floor:
Carpet, Laminate
Levels:
One
Additional Features
Property Sub Type:
Single Family Residence
Style:
N/A
Year Built:
2002
Construction Type:
Concrete, Stucco
Garage Spaces:
Yes
Covered Spaces:
N/A
Direction Faces:
West
Pets Allowed:
No
Special Condition:
None
Additional Features:
Lighting, Private Mailbox, Sidewalk, Sprinkler Metered
Additional Features 2:
N/A
Map
- Address1833 HILLCREST ST
Featured Properties