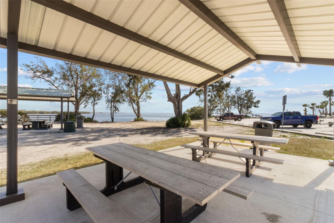
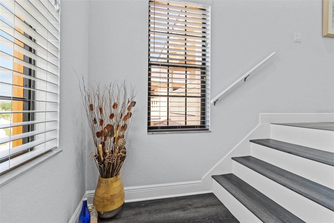
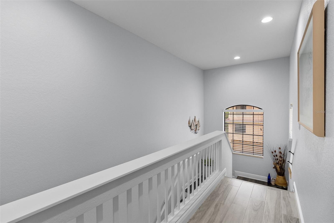
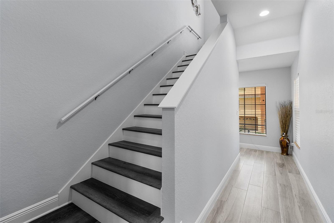
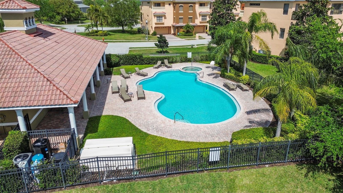
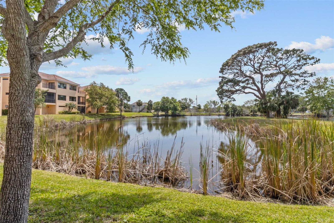
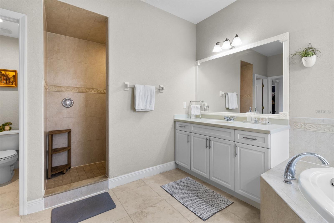
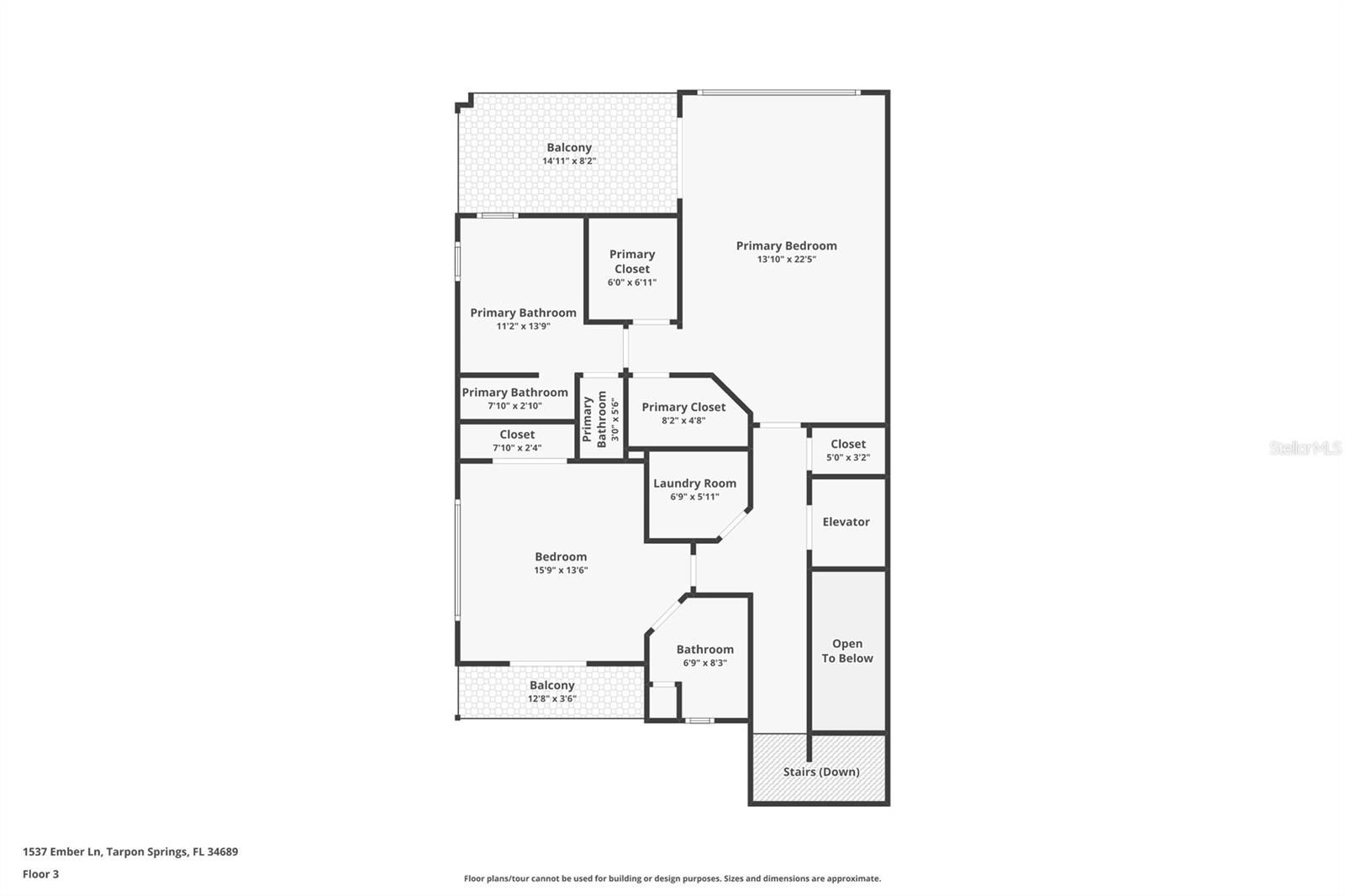
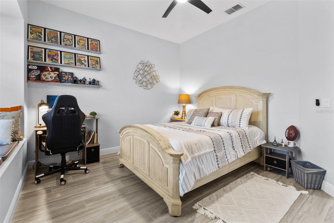
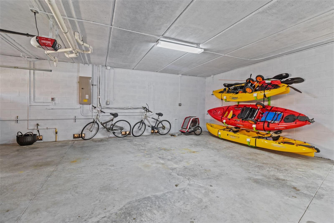
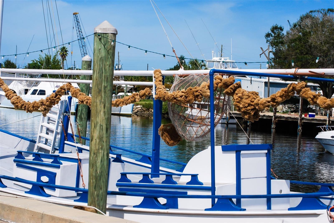
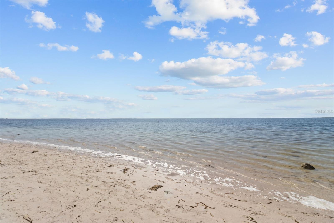
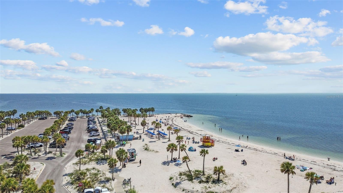
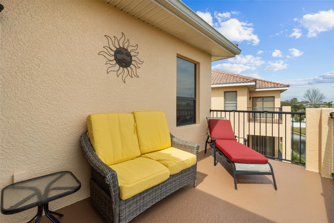
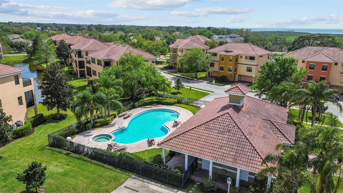
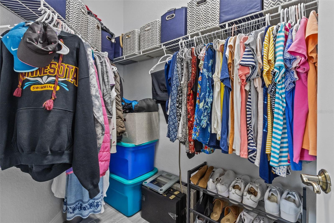
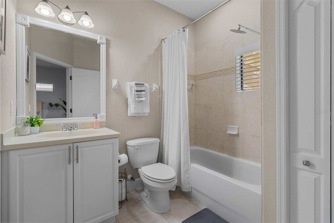
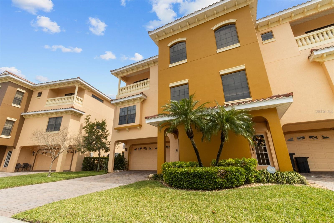
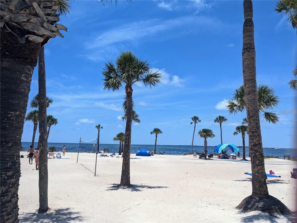
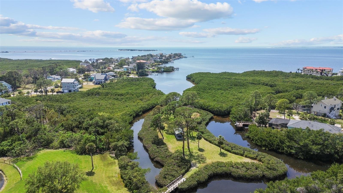
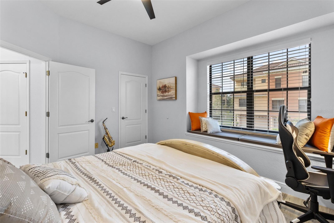
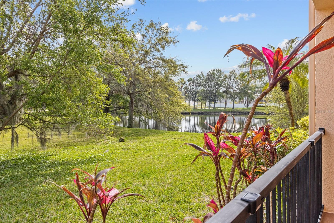
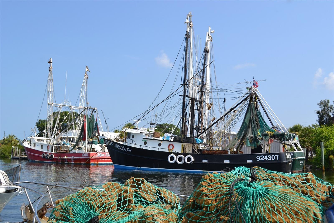
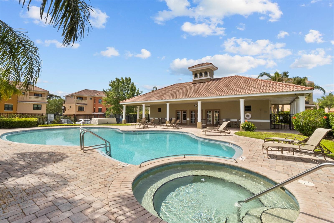
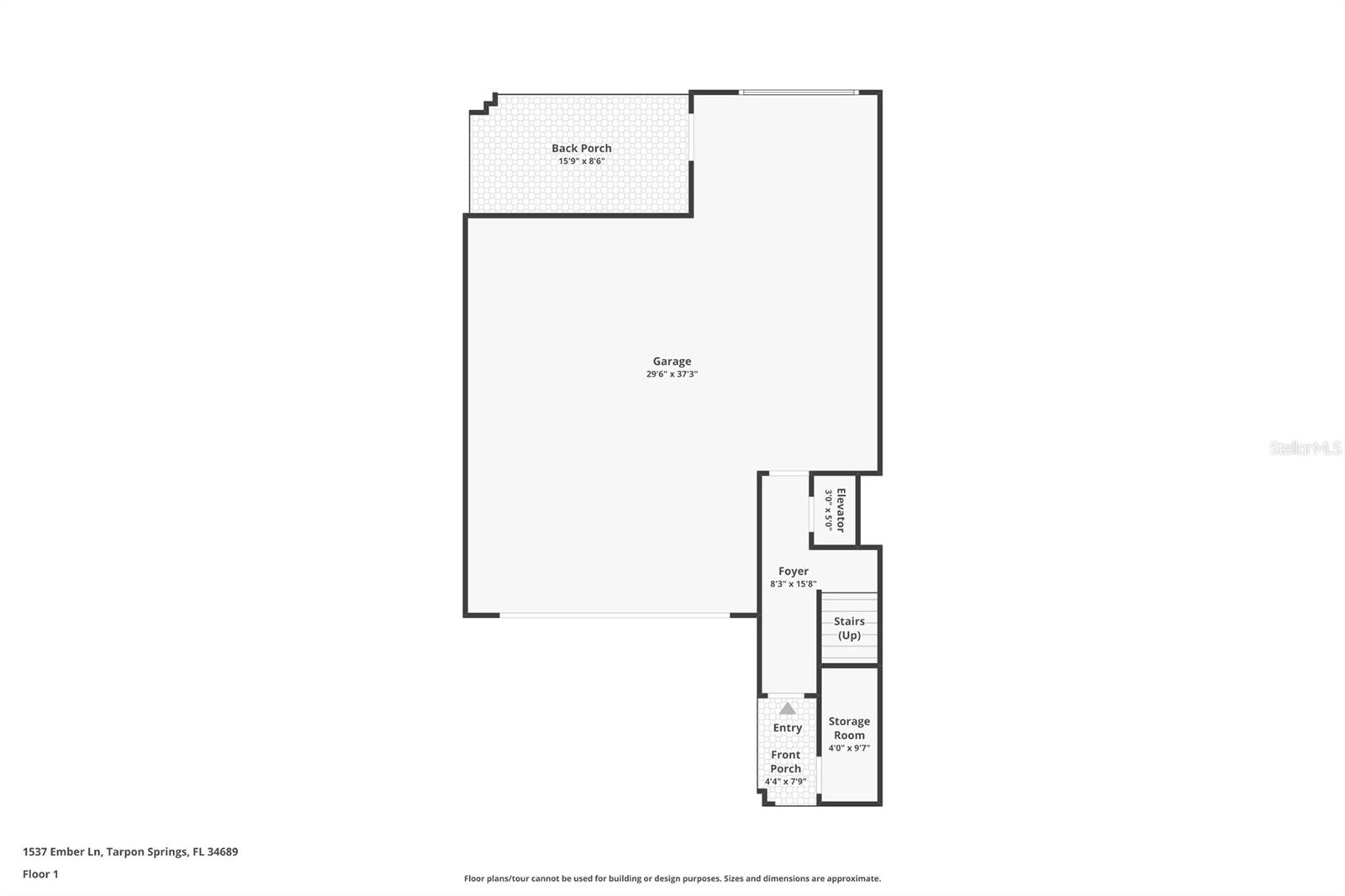
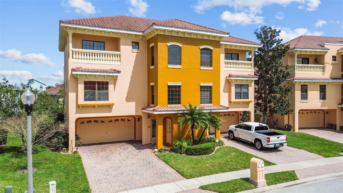
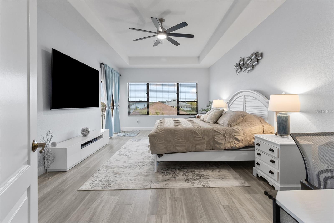
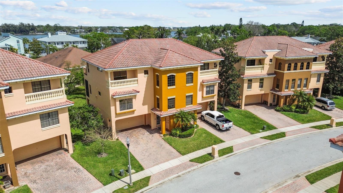
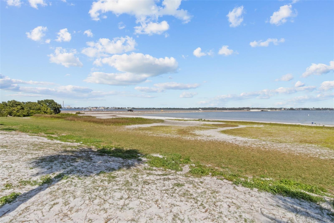
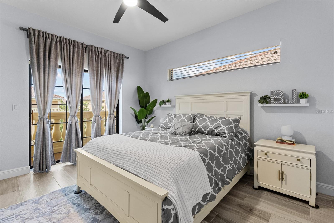
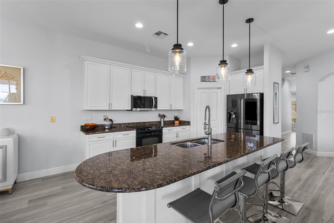
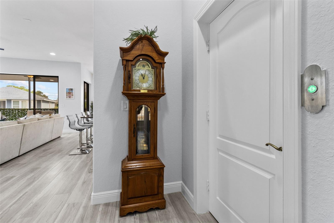
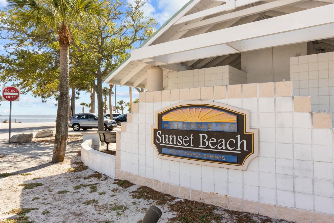
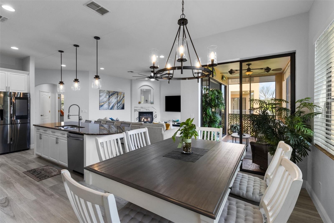
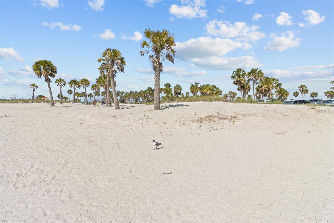
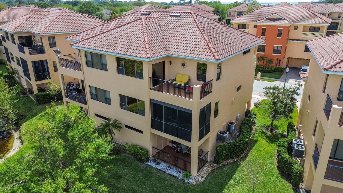
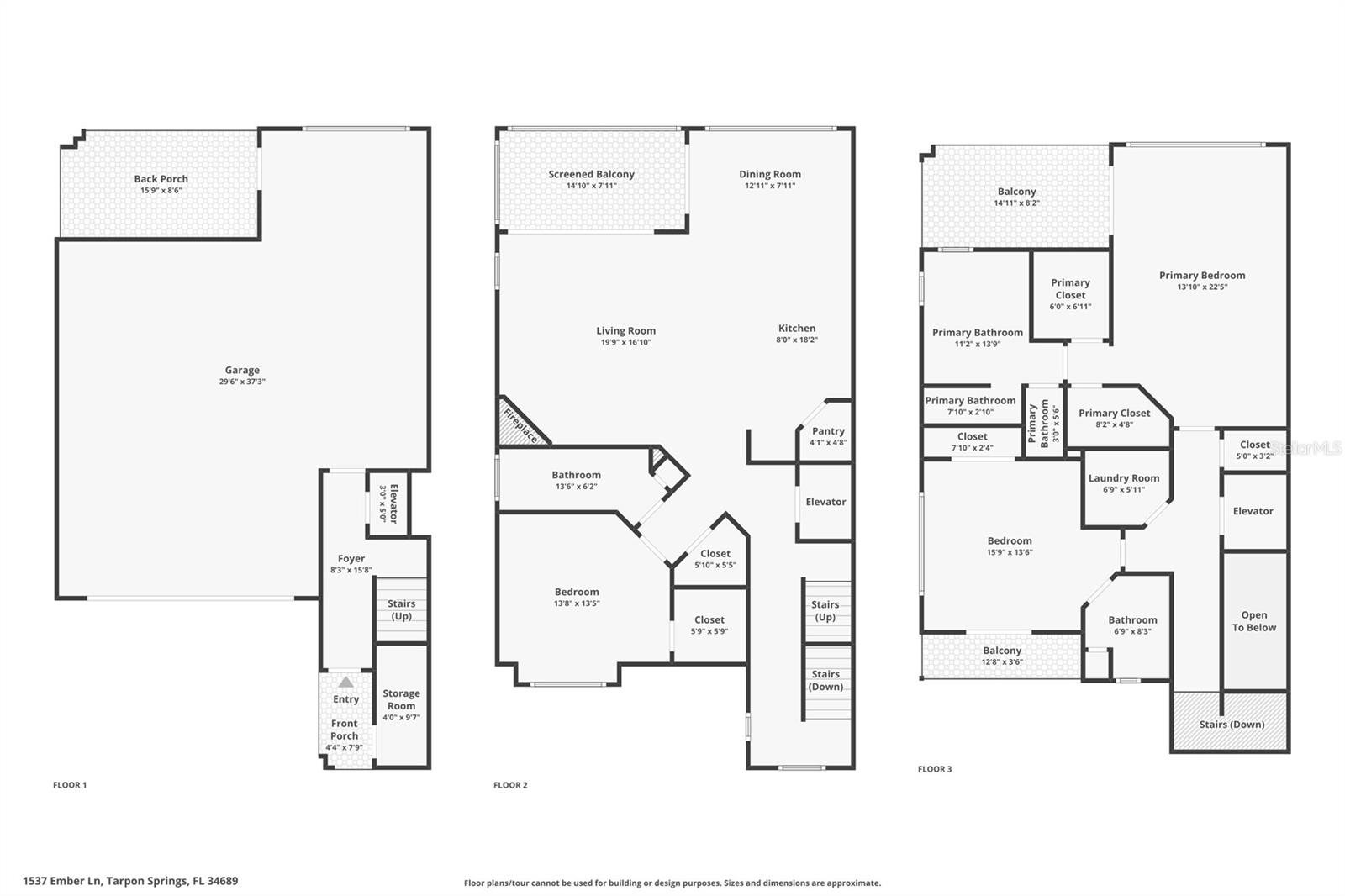
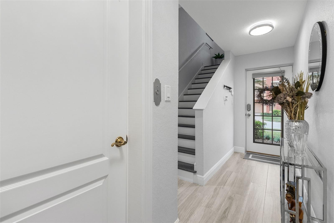
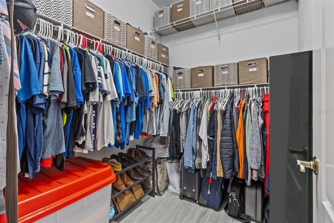
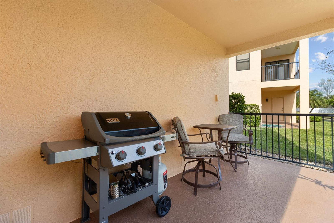
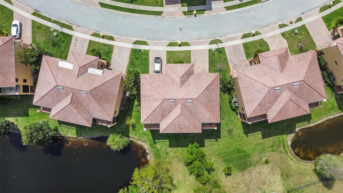
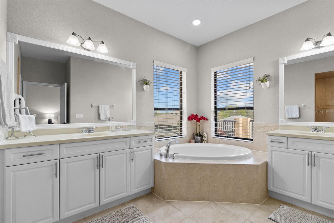
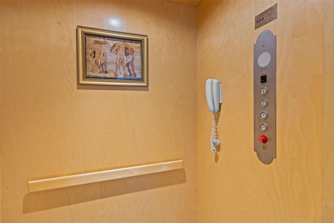
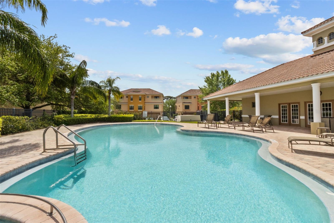
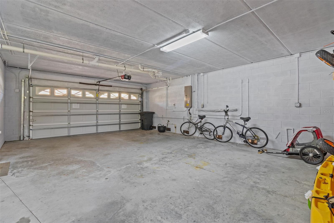
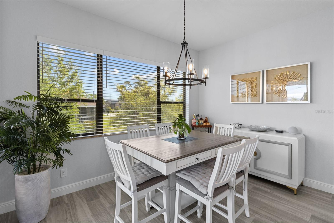
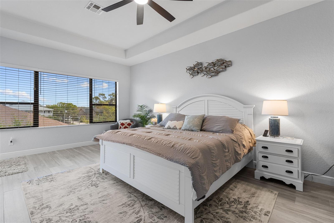
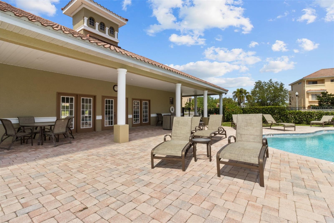
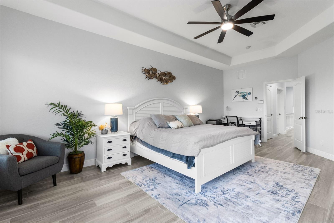
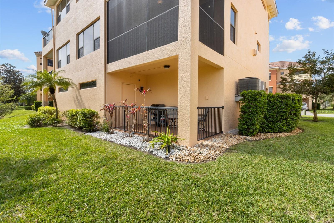
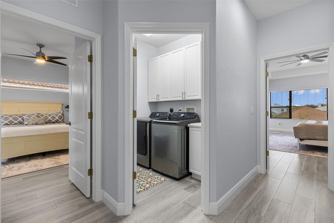
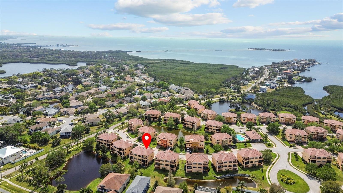
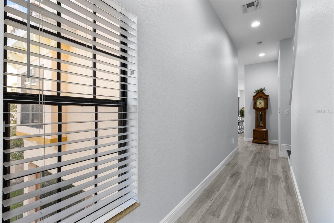
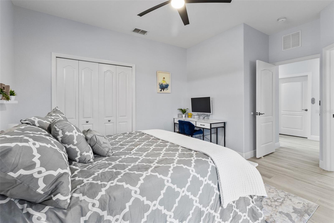
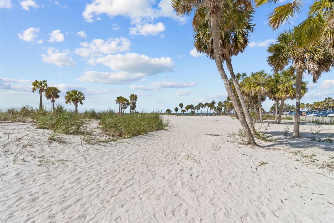
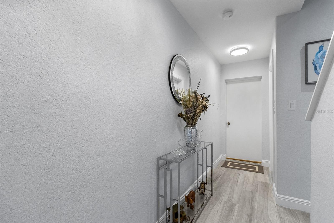
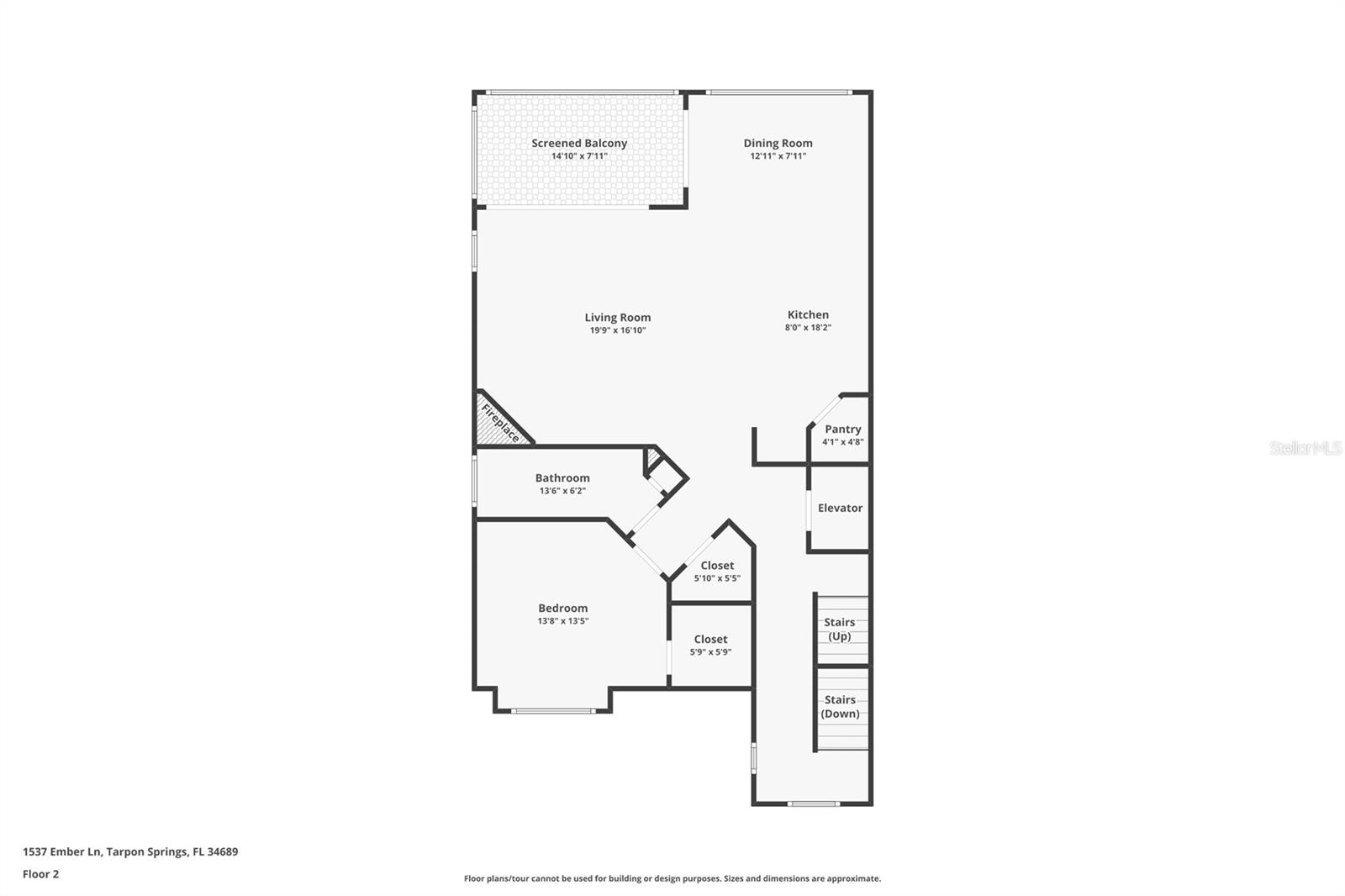
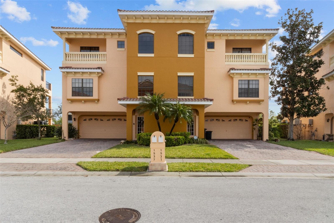
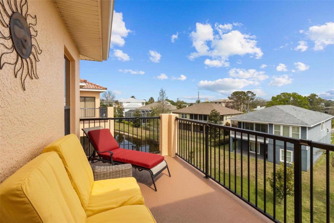
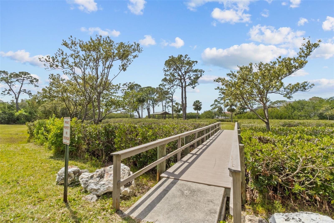
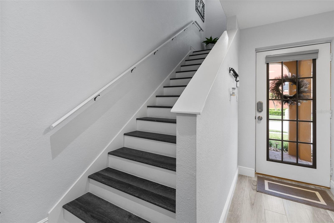
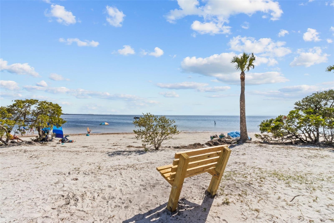
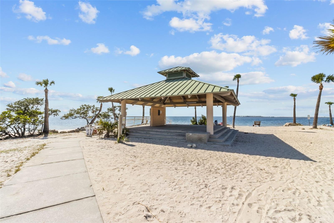
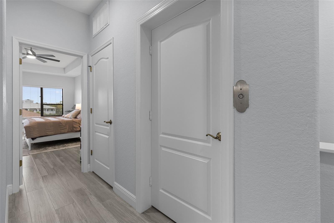
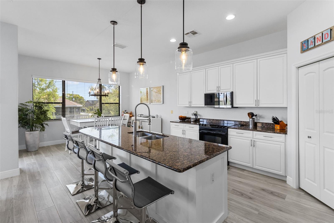
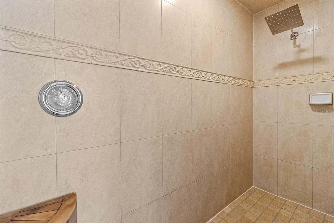
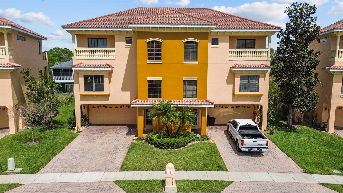
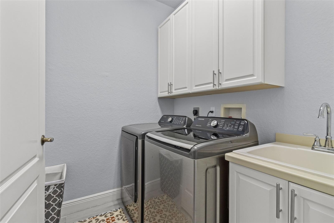
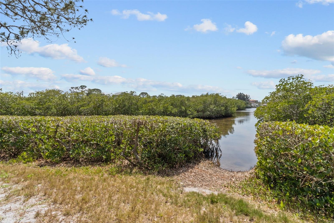
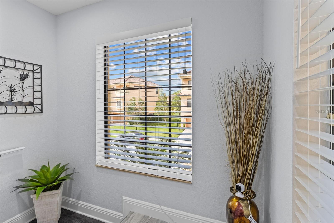
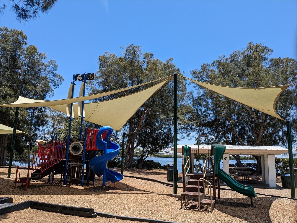
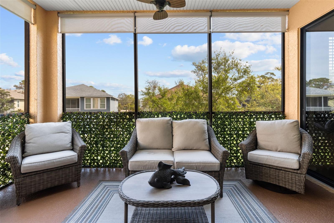
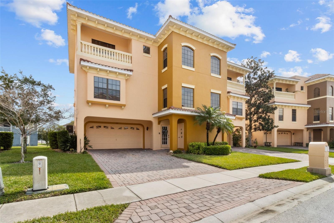
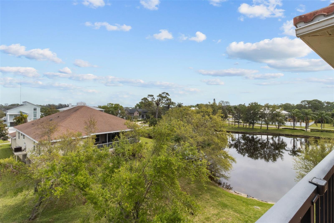
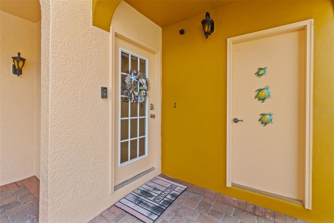
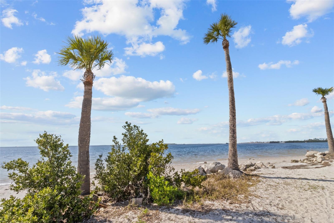
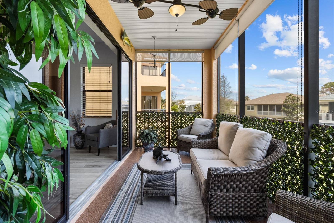
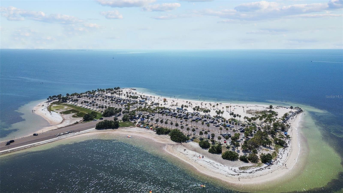
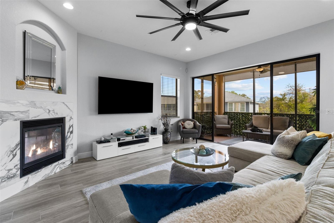
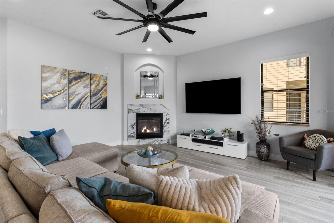
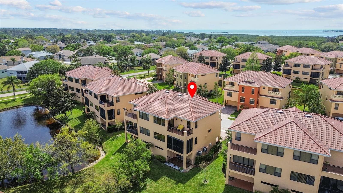
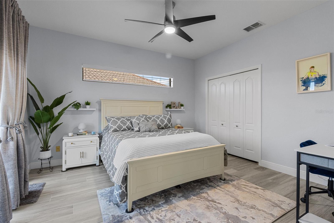
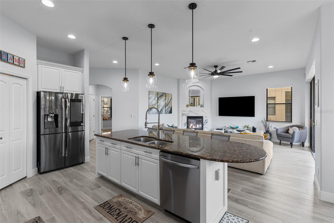
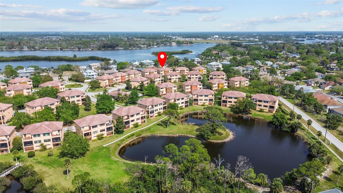
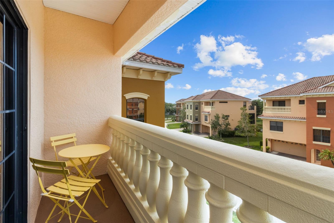
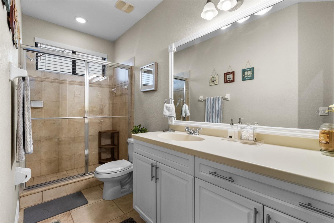
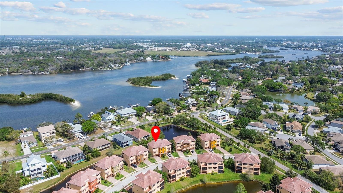
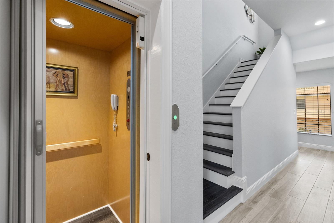
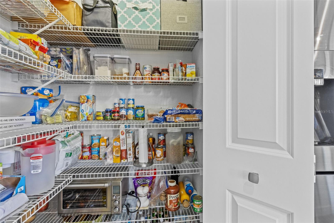
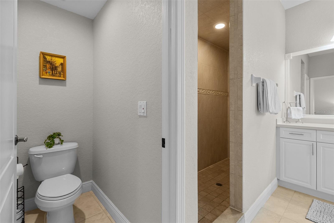
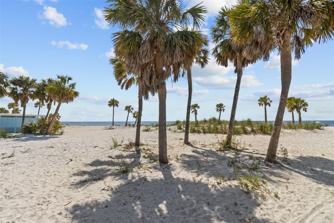
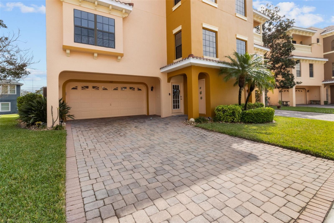
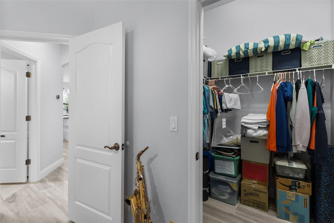
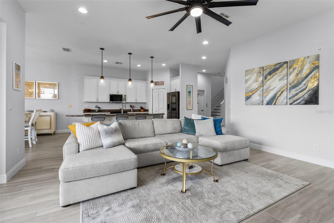
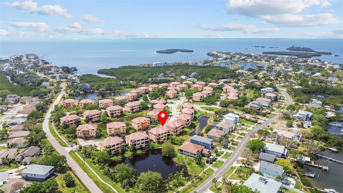
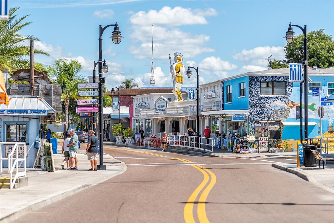
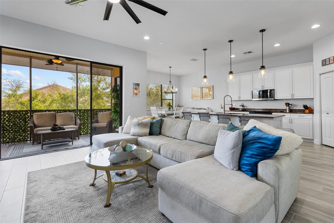
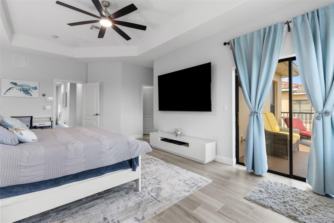
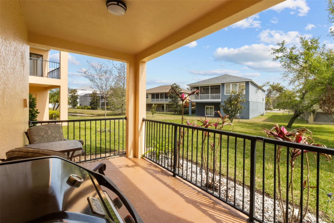
Active
1537 EMBER LN
$598,900
Features:
Property Details
Remarks
Welcome to Sunset Bay, an exclusive gated community in the heart of Tarpon Springs, where luxury meets tranquility. This carefully crafted three-story townhome is built with solid block and concrete construction, steel stud interior walls, ensuring durability, peace of mind and was NOT affected by the recent hurricanes. (NO water intrusion or wind damage). This meticulously maintained home offers a perfect blend of modern updates, smart-home features, concrete Mediterranean-style tile roof, a private elevator, and premium finishes throughout. Upon entering, you’ll find a beautifully finished oversized, 866 sq ft, 2+ car garage, providing ample space for vehicles, a golf cart, jet ski, or kayak/bicycle storage to support your active lifestyle. The garage also features a reinforced hurricane-braced door. Step outside to your ground-level patio, the perfect spot for grilling, entertaining or relaxing with a cold beverage. Inside, a private elevator and dark grey wood-look luxury vinyl flooring on the stairs and landings set the tone for the stylish updates that continue throughout the home. The heart of the home is on the second floor, where an open-concept living space is designed for comfort, functionality, and entertainment. Your guests will be impressed with the new grey wood-look porcelain tile flooring (commercial grade) flowing throughout, complementing the porcelain tile fireplace in the living room. The dining area is enhanced by a modern chandelier while the kitchen boasts granite countertops, an oversized island with seating, and stainless steel appliances. Smart-home features, including a Nest thermostat with two zones and a Ring doorbell, add convenience, efficiency, and security. Step outside onto the second floor screened-in patio, designed for dining and entertaining. This outdoor retreat features UV pull-down sun shades and an expandable privacy trellis hedge screen for added comfort and seclusion. The patio was rescreened with NOSEEUM mesh, ensuring a bug-free space to enjoy the Florida breeze. A charming guest bedroom with a window seat and a hall bathroom complete this level, making it ideal for visitors or extended family. The top floor is like a private retreat and is dedicated to peaceful relaxation, beginning with the primary suite—a true sanctuary featuring TWO generous walk-in closets. Enjoy your morning coffee on the private balcony overlooking two ponds, the Anclote River, with an abundance of birdlife. The spa-like en suite bathroom offers a jetted soaking tub, dual vanities, a walk-in shower, and a private toilet closet. For added convenience, the laundry room with a utility sink is located on this level, making household chores effortless. The 2nd bedroom on the 3rd floor features a Juliet Balcony, built in closet & en suite bathroom. Stay active by enjoying Sunset Bay’s amenities, including a heated community pool, hot tub clubhouse, gazebo, kayak launch and access to the open gulf. The HOA covers cable TV, internet, water, sewer, trash, exterior maintenance, roof, and landscaping, ensuring a maintenance-free lifestyle. Ideally located just minutes from Fred Howard Park, Sunset Beach, and the historic Tarpon Springs Sponge Docks, this pet-friendly townhome offers the perfect blend of comfort, luxury, and coastal living while staying HIGH & DRY. With its numerous upgrades, exceptional construction, and scenic surroundings, this townhome is a rare find in Tarpon Springs. Schedule your showing today!
Financial Considerations
Price:
$598,900
HOA Fee:
581
Tax Amount:
$7111.47
Price per SqFt:
$230.43
Tax Legal Description:
SUNSET BAY LOT 58
Exterior Features
Lot Size:
4116
Lot Features:
Cul-De-Sac, City Limits, Sidewalk, Paved
Waterfront:
No
Parking Spaces:
N/A
Parking:
Driveway, Garage Door Opener, Golf Cart Garage, Ground Level, Other, Oversized
Roof:
Concrete, Tile
Pool:
No
Pool Features:
N/A
Interior Features
Bedrooms:
3
Bathrooms:
3
Heating:
Electric, Natural Gas
Cooling:
Central Air
Appliances:
Cooktop, Dishwasher, Disposal, Dryer, Gas Water Heater, Microwave, Range, Refrigerator, Tankless Water Heater, Washer
Furnished:
No
Floor:
Luxury Vinyl, Tile
Levels:
Three Or More
Additional Features
Property Sub Type:
Townhouse
Style:
N/A
Year Built:
2006
Construction Type:
Block, Concrete, Stucco
Garage Spaces:
Yes
Covered Spaces:
N/A
Direction Faces:
South
Pets Allowed:
No
Special Condition:
None
Additional Features:
Balcony, Lighting, Rain Gutters, Sidewalk, Sliding Doors, Sprinkler Metered, Storage
Additional Features 2:
Please verify all lease restrictions with HOA. Written approval from the association is required. Owner shall complete a lease application at least 14 days prior to commencement and submit with $100 fee.
Map
- Address1537 EMBER LN
Featured Properties